Orange Kitchen Design Ideas
Refine by:
Budget
Sort by:Popular Today
121 - 140 of 3,269 photos
Item 1 of 3
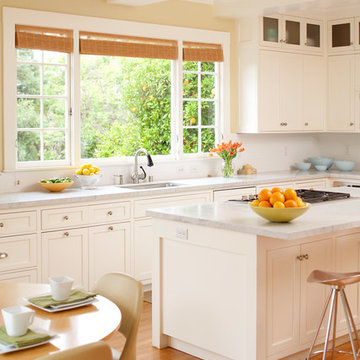
This beautiful and timeless kitchen exudes a fresh and happy style.
This is an example of a mid-sized transitional u-shaped open plan kitchen in San Francisco with white cabinets, marble benchtops, white splashback, ceramic splashback, stainless steel appliances, with island, an undermount sink, shaker cabinets, medium hardwood floors, brown floor and grey benchtop.
This is an example of a mid-sized transitional u-shaped open plan kitchen in San Francisco with white cabinets, marble benchtops, white splashback, ceramic splashback, stainless steel appliances, with island, an undermount sink, shaker cabinets, medium hardwood floors, brown floor and grey benchtop.
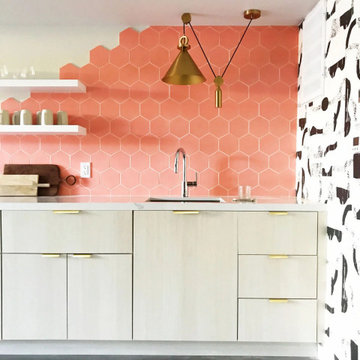
This 6” Hexagon Tiles in Desert Bloom delivering the bold honeycomb backsplash that isn't afraid to live outside the lines.
DESIGN
Banner Day interiors
PHOTOS
Banner Day interiors
INSTALLER
Magenta, Inc.
TILE SHOWN
6" Hexagon in Desert Bloom
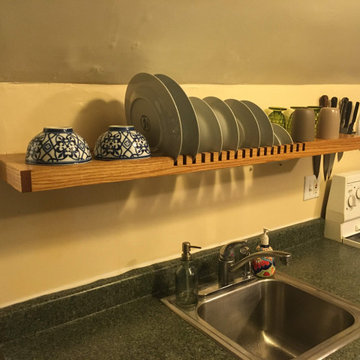
A custom oak drying rack adds storage, extra counter space, and class to a small kitchen space with sloped ceilings eliminating the possibility of upper cabinets.
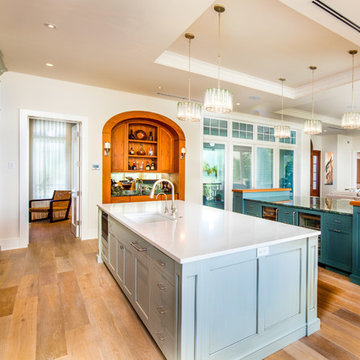
Design ideas for a mid-sized beach style galley open plan kitchen in Tampa with an undermount sink, soapstone benchtops, blue splashback, subway tile splashback, panelled appliances, light hardwood floors, multiple islands, brown floor, grey benchtop, recessed-panel cabinets and turquoise cabinets.
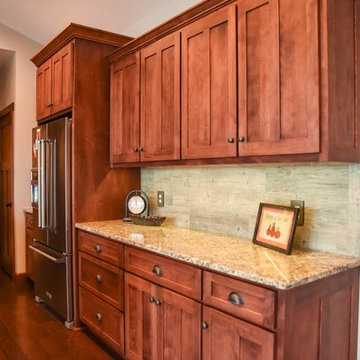
This is an example of a mid-sized country l-shaped kitchen pantry in Other with medium wood cabinets, granite benchtops, beige splashback, porcelain splashback, stainless steel appliances, medium hardwood floors, with island, shaker cabinets and brown floor.
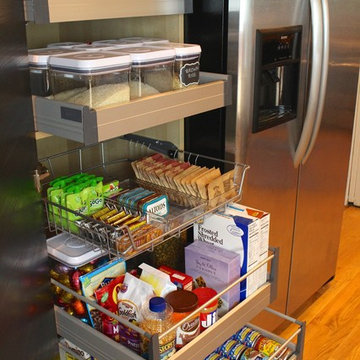
Pull out drawers create accessible storage solution in a tall pantry cabinet.
Small contemporary kitchen pantry in Richmond with a single-bowl sink, flat-panel cabinets, dark wood cabinets, green splashback, stainless steel appliances, no island and medium hardwood floors.
Small contemporary kitchen pantry in Richmond with a single-bowl sink, flat-panel cabinets, dark wood cabinets, green splashback, stainless steel appliances, no island and medium hardwood floors.
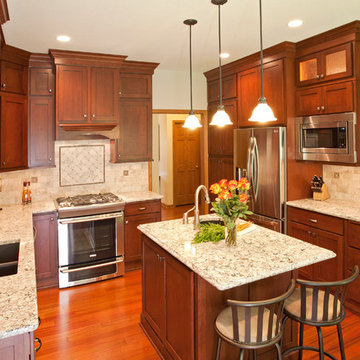
Mid-sized traditional u-shaped eat-in kitchen in Minneapolis with shaker cabinets, stainless steel appliances, medium hardwood floors, with island, quartz benchtops, an undermount sink, medium wood cabinets, grey splashback, stone tile splashback and brown floor.
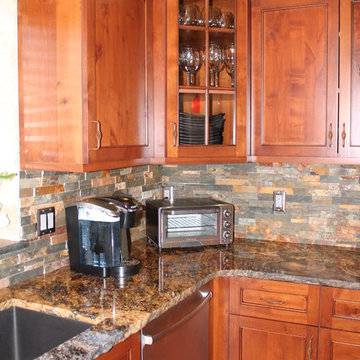
Kitchen in rustic knotty alder
Inspiration for a mid-sized mediterranean u-shaped open plan kitchen in Denver with an undermount sink, recessed-panel cabinets, medium wood cabinets, granite benchtops, multi-coloured splashback, stone tile splashback, stainless steel appliances, medium hardwood floors, a peninsula and brown floor.
Inspiration for a mid-sized mediterranean u-shaped open plan kitchen in Denver with an undermount sink, recessed-panel cabinets, medium wood cabinets, granite benchtops, multi-coloured splashback, stone tile splashback, stainless steel appliances, medium hardwood floors, a peninsula and brown floor.
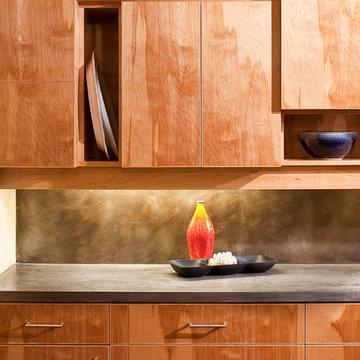
This contemporary kitchen takes the meaning of custom to another level. The display nooks built into the cabinets are something a little different but what makes the cabinets so special is that they were designed and built so that the grain of the wood was continuous from one door or drawer front to the next.
For more information about this project please visit: www.gryphonbuilders.com. Or contact Allen Griffin, President of Gryphon Builders, at 281-236-8043 cell or email him at allen@gryphonbuilders.com
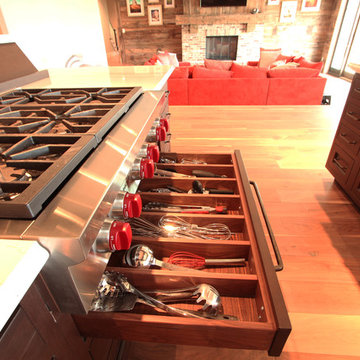
Full depth utensil dividers were incorporated into the drawers immediately under the Wolf Cooktops. It's a great spot to store cooking utensils to keep them off the counter.
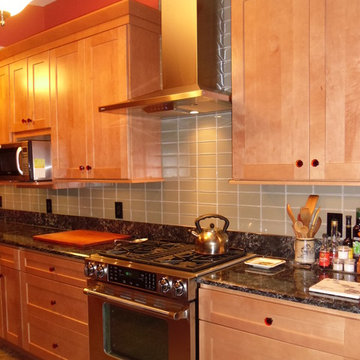
Jenn Air Slide In Range, Stainless Steel Hood,
Cambria Quartz - Armitage, with Backsplashes,
Green Glass subway Tiles,
This is an example of a mid-sized contemporary galley separate kitchen in Cleveland with an undermount sink, shaker cabinets, light wood cabinets, quartzite benchtops, grey splashback, stainless steel appliances, porcelain floors, no island, beige floor, black benchtop and glass tile splashback.
This is an example of a mid-sized contemporary galley separate kitchen in Cleveland with an undermount sink, shaker cabinets, light wood cabinets, quartzite benchtops, grey splashback, stainless steel appliances, porcelain floors, no island, beige floor, black benchtop and glass tile splashback.
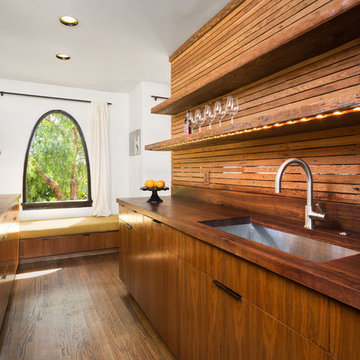
Kitchen. Photo by Clark Dugger
Small contemporary galley separate kitchen in Los Angeles with an undermount sink, open cabinets, medium wood cabinets, medium hardwood floors, wood benchtops, brown splashback, timber splashback, panelled appliances, no island and brown floor.
Small contemporary galley separate kitchen in Los Angeles with an undermount sink, open cabinets, medium wood cabinets, medium hardwood floors, wood benchtops, brown splashback, timber splashback, panelled appliances, no island and brown floor.
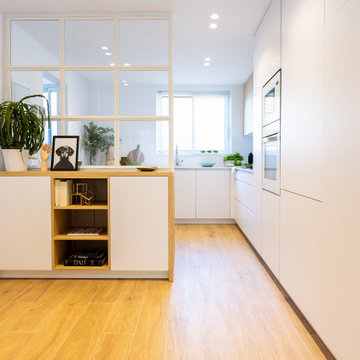
Inspiration for a mid-sized scandinavian l-shaped open plan kitchen in Barcelona with an undermount sink, flat-panel cabinets, white cabinets, quartz benchtops, white splashback, engineered quartz splashback, white appliances, ceramic floors, with island, brown floor and white benchtop.
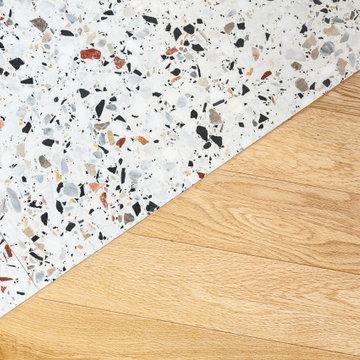
Le projet Gaîté est une rénovation totale d’un appartement de 85m2. L’appartement avait baigné dans son jus plusieurs années, il était donc nécessaire de procéder à une remise au goût du jour. Nous avons conservé les emplacements tels quels. Seul un petit ajustement a été fait au niveau de l’entrée pour créer une buanderie.
Le vert, couleur tendance 2020, domine l’esthétique de l’appartement. On le retrouve sur les façades de la cuisine signées Bocklip, sur les murs en peinture, ou par touche sur le papier peint et les éléments de décoration.
Les espaces s’ouvrent à travers des portes coulissantes ou la verrière permettant à la lumière de circuler plus librement.
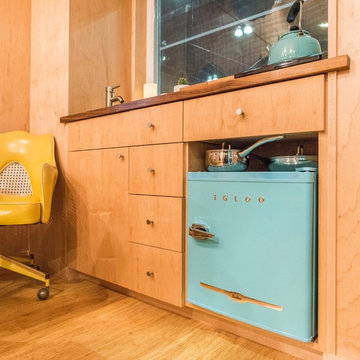
The main space of the studio is very compact yet provides a multiple functional room for dining or meeting space with a full kitchen. A modern aesthetic with clean simple lines is a playful contrast to the retro feel of the tiny refrigerator and yellow chairs.
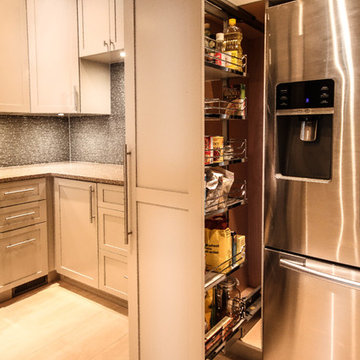
This chrome pull-out pantry is just another neat feature in this kitchen that makes it innovative.
Mid-sized transitional u-shaped eat-in kitchen in Ottawa with an undermount sink, shaker cabinets, grey cabinets, quartzite benchtops, grey splashback, glass tile splashback, stainless steel appliances, porcelain floors and no island.
Mid-sized transitional u-shaped eat-in kitchen in Ottawa with an undermount sink, shaker cabinets, grey cabinets, quartzite benchtops, grey splashback, glass tile splashback, stainless steel appliances, porcelain floors and no island.
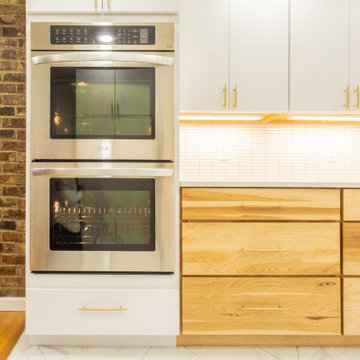
Photo of a mid-sized midcentury l-shaped separate kitchen in Other with an undermount sink, flat-panel cabinets, medium wood cabinets, quartz benchtops, white splashback, porcelain splashback, stainless steel appliances, porcelain floors, with island, green floor and white benchtop.
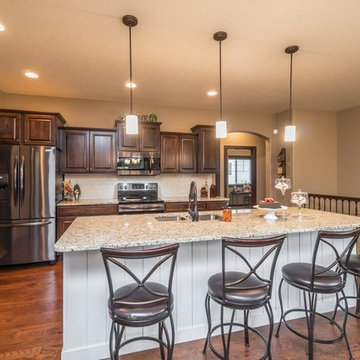
Photo Credit: Tim Hanson Photography
Photo of a mid-sized traditional galley kitchen pantry in Other with an undermount sink, raised-panel cabinets, granite benchtops, beige splashback, subway tile splashback, stainless steel appliances, medium hardwood floors, with island, brown floor, beige benchtop and dark wood cabinets.
Photo of a mid-sized traditional galley kitchen pantry in Other with an undermount sink, raised-panel cabinets, granite benchtops, beige splashback, subway tile splashback, stainless steel appliances, medium hardwood floors, with island, brown floor, beige benchtop and dark wood cabinets.
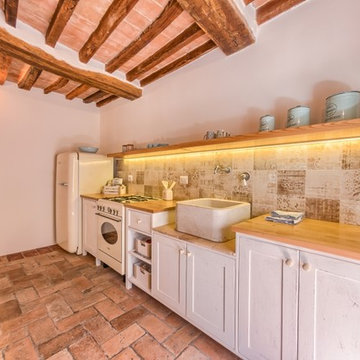
Borgo della Fortezza, Spello.
photo Michele Garramone
Design ideas for a small mediterranean single-wall separate kitchen in Other with a farmhouse sink, shaker cabinets, white cabinets, wood benchtops, beige splashback, ceramic splashback, terra-cotta floors and no island.
Design ideas for a small mediterranean single-wall separate kitchen in Other with a farmhouse sink, shaker cabinets, white cabinets, wood benchtops, beige splashback, ceramic splashback, terra-cotta floors and no island.
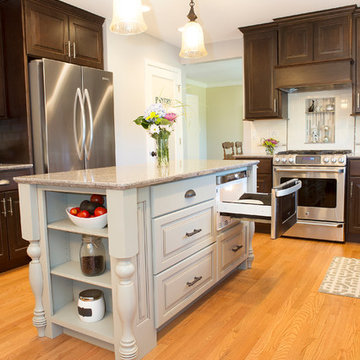
Photography by Sophia Hronis-Arbis.
This is an example of a large transitional u-shaped eat-in kitchen in Chicago with an undermount sink, raised-panel cabinets, dark wood cabinets, quartz benchtops, beige splashback, subway tile splashback, stainless steel appliances, medium hardwood floors and with island.
This is an example of a large transitional u-shaped eat-in kitchen in Chicago with an undermount sink, raised-panel cabinets, dark wood cabinets, quartz benchtops, beige splashback, subway tile splashback, stainless steel appliances, medium hardwood floors and with island.
Orange Kitchen Design Ideas
7