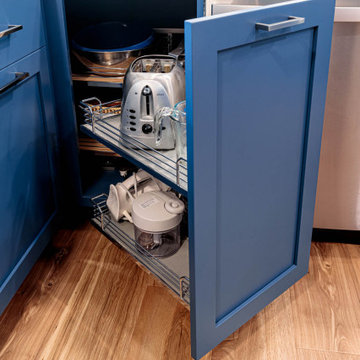Orange Kitchen Design Ideas
Refine by:
Budget
Sort by:Popular Today
141 - 160 of 3,269 photos
Item 1 of 3
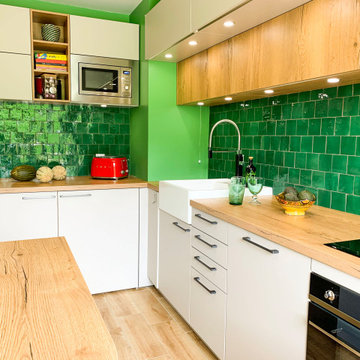
Photo of a small tropical single-wall open plan kitchen in Paris with a single-bowl sink, flat-panel cabinets, wood benchtops, green splashback and light hardwood floors.
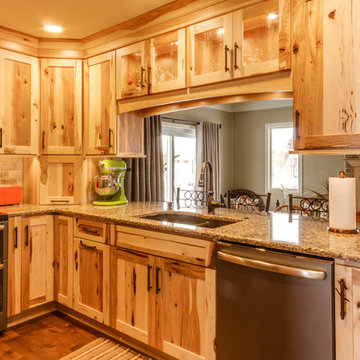
Inspiration for a country u-shaped eat-in kitchen in Detroit with an undermount sink, shaker cabinets, light wood cabinets, quartzite benchtops, beige splashback, subway tile splashback and stainless steel appliances.
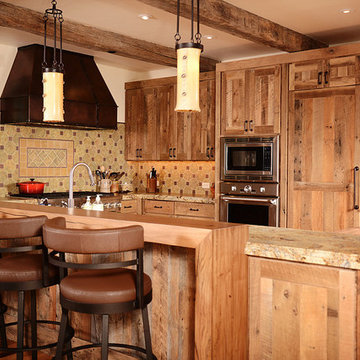
Dash
Mid-sized country u-shaped open plan kitchen in Other with flat-panel cabinets, distressed cabinets, granite benchtops, multi-coloured splashback, ceramic splashback, stainless steel appliances, dark hardwood floors and multiple islands.
Mid-sized country u-shaped open plan kitchen in Other with flat-panel cabinets, distressed cabinets, granite benchtops, multi-coloured splashback, ceramic splashback, stainless steel appliances, dark hardwood floors and multiple islands.
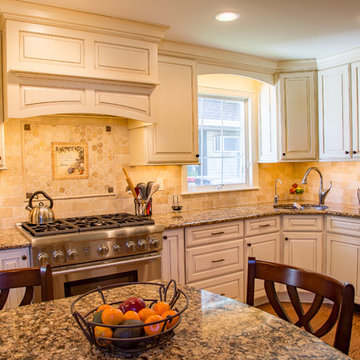
The perfect white kitchen with an additional seating area makes this space so warm and inviting for friends and family to gather. The Morel color added with the vintage glaze gives the white cabinets more detail. The Brookhill style door gives the kitchen a more traditional look.
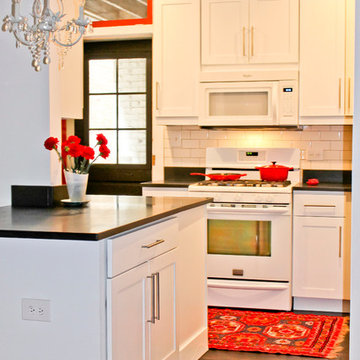
Design ideas for a small traditional u-shaped eat-in kitchen in Chicago with a single-bowl sink, beaded inset cabinets, white cabinets, laminate benchtops, white splashback, subway tile splashback, white appliances, dark hardwood floors and with island.
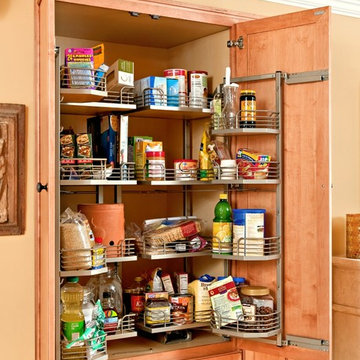
Kitchen Remodels - Los Angeles & Orange Counties: Cabinet interior fittings help make this pantry the well-organized workhorse of the kitchen.
This is an example of a large traditional kitchen pantry in Los Angeles with beaded inset cabinets, light wood cabinets and stainless steel appliances.
This is an example of a large traditional kitchen pantry in Los Angeles with beaded inset cabinets, light wood cabinets and stainless steel appliances.
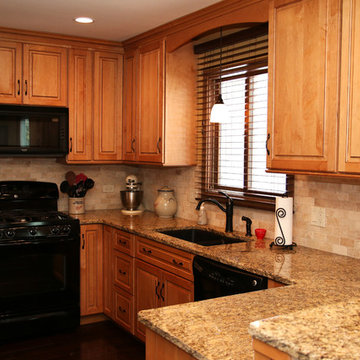
Shot Time Productions
Small transitional u-shaped open plan kitchen in Chicago with an undermount sink, raised-panel cabinets, medium wood cabinets, granite benchtops, beige splashback, subway tile splashback, black appliances, laminate floors and a peninsula.
Small transitional u-shaped open plan kitchen in Chicago with an undermount sink, raised-panel cabinets, medium wood cabinets, granite benchtops, beige splashback, subway tile splashback, black appliances, laminate floors and a peninsula.
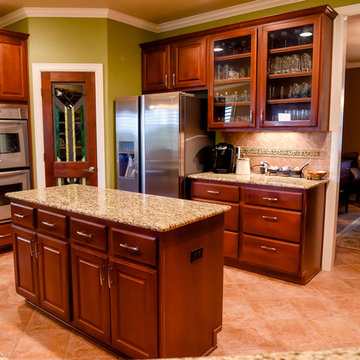
This is an example of a mid-sized arts and crafts l-shaped eat-in kitchen in Miami with raised-panel cabinets, dark wood cabinets, granite benchtops, multi-coloured splashback, ceramic splashback, stainless steel appliances, terra-cotta floors and with island.
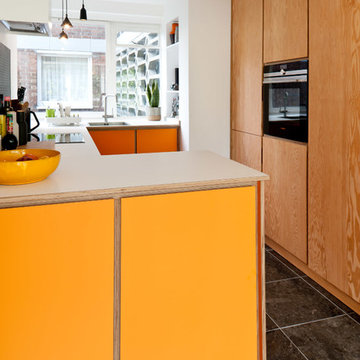
This is a view of the tall units including the oven. The units either side are an integrated fridge/ freezer and a larder. The wood is Douglas Fir.
Altan Omer (photography@altamomer.com)
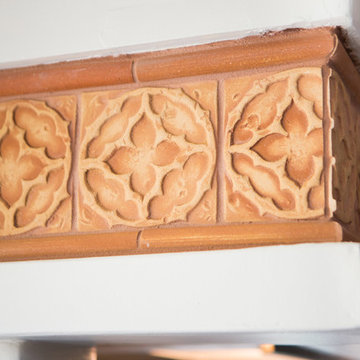
www.erikabiermanphotography.com
Design ideas for a mid-sized mediterranean kitchen pantry in Los Angeles with a drop-in sink, shaker cabinets, white cabinets, granite benchtops, blue splashback, ceramic splashback, stainless steel appliances, terra-cotta floors and with island.
Design ideas for a mid-sized mediterranean kitchen pantry in Los Angeles with a drop-in sink, shaker cabinets, white cabinets, granite benchtops, blue splashback, ceramic splashback, stainless steel appliances, terra-cotta floors and with island.
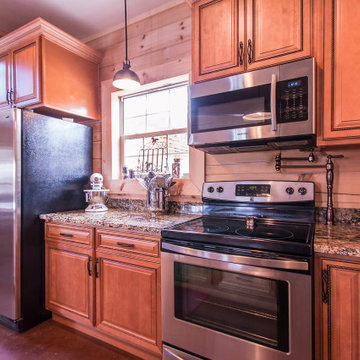
Kitchen cabinets with rope insert molding.
Design ideas for a mid-sized country galley eat-in kitchen in Other with an undermount sink, raised-panel cabinets, medium wood cabinets, granite benchtops, timber splashback, stainless steel appliances and with island.
Design ideas for a mid-sized country galley eat-in kitchen in Other with an undermount sink, raised-panel cabinets, medium wood cabinets, granite benchtops, timber splashback, stainless steel appliances and with island.
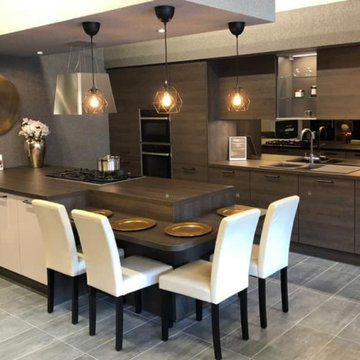
Large contemporary single-wall open plan kitchen in Cheshire with dark wood cabinets, panelled appliances, a drop-in sink, laminate benchtops, mirror splashback, porcelain floors, with island, grey floor and brown benchtop.
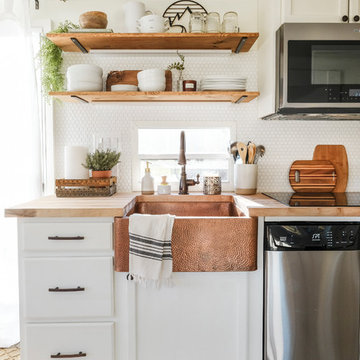
Small country kitchen in Portland with a farmhouse sink, raised-panel cabinets, white cabinets, wood benchtops, white splashback, porcelain splashback, stainless steel appliances, laminate floors, no island and grey floor.
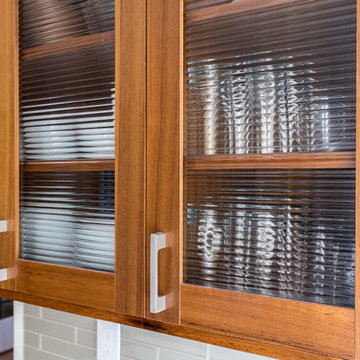
A close look at the reeded glass cabinet doors. Typically you would see this running vertically, but since the cabinet grain is all horizontal, we thought running the glass horizontal made more sense. Since we have the glass doors, we decided to make these cabinets from teak as well so you wouldn't see the white IKEA frame through the glass.
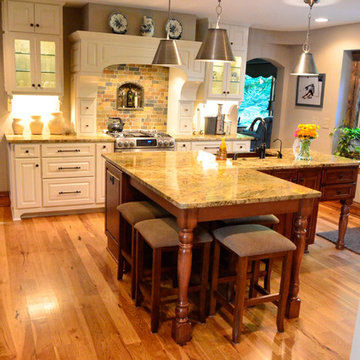
Mukwonago Remodeling
Mukwonago, WI
Kitchen $40,000-$80,000
The homeowner had a high maintenance, outdated kitchen with an island that was oversized and nonfunctional. In order to make the kitchen larger, a seldom-used bathroom was removed.
New solid maple cabinetry was designed and a “Jeka” stained custom cherry
wood “L-shaped” island was constructed with an oversized hammered copper
farmer’s sink with an oil rubbed bronze gooseneck faucet.
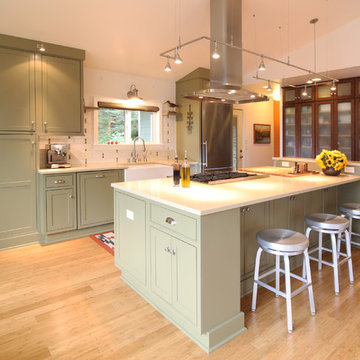
Photographer: Inua Blevins - Juneau, AK
Inspiration for a small country galley open plan kitchen in Other with a farmhouse sink, recessed-panel cabinets, green cabinets, quartz benchtops, white splashback, ceramic splashback, stainless steel appliances, bamboo floors and with island.
Inspiration for a small country galley open plan kitchen in Other with a farmhouse sink, recessed-panel cabinets, green cabinets, quartz benchtops, white splashback, ceramic splashback, stainless steel appliances, bamboo floors and with island.
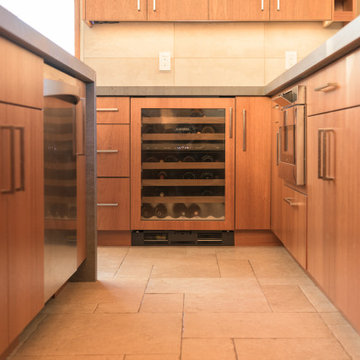
This sleek and modern kitchen designed by Curtis Lumber Co., Inc. features cabinets from Crystal Cabinet Works that the homeowners wanted to match the existing mahogany windows.
The cabinets are from the Crystal Encore line, Springfield Door Style, Mahogany Wood with Natural Finish. Goals of this remodel included relocating the sink and dishwasher for better workflow, adding a pantry, pull-out storage solutions as well as a pullout trash/recycling center.
Photos property of Curtis Lumber Co., Inc.
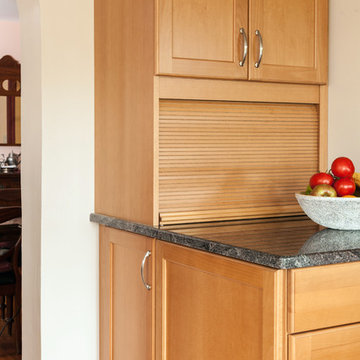
Beech cabinetry hides planty of storage options in this remodeled kitchen and dining room - Our clients wanted to remodel their kitchen so that the prep, cooking, clean up and dining areas would blend well and not have too much of a kitchen feel. They asked for a sophisticated look with some classic details and a few contemporary flairs. The result was a reorganized layout (and remodel of the adjacent powder room) that maintained all the beautiful sunlight from their deck windows, but create two separate but complimentary areas for cooking and dining. The refrigerator and pantry are housed in a furniture-like unit creating a hutch-like cabinet that belies its interior with classic styling. Two sinks allow both cooks in the family to work simultaneously. Some glass-fronted cabinets keep the sink wall light and attractive. The recycled glass-tiled detail on the ceramic backsplash brings a hint of color and a reference to the nearby waters. Dan Cutrona Photography
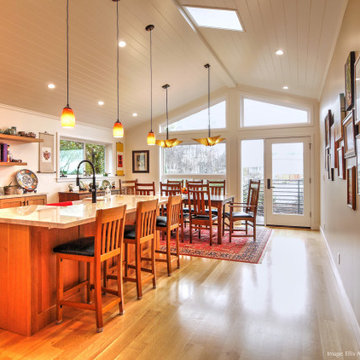
A spectacular new combined Kitchen and Dining Room under a vaulted, skylit ceiling is the result of strategic additions and alterations at the rear of an existing home.
Orange Kitchen Design Ideas
8
