All Ceiling Designs Orange Kitchen Design Ideas
Sort by:Popular Today
81 - 100 of 469 photos
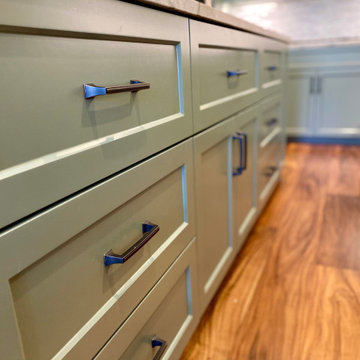
Custom built kitchen.
Kitchen cabinets and kitchen island with custom cuts and finishes. Barrack green on the cabinets while the infinity white leathered quartzite counter top sits on top with the same custom cut.
7FT Kitchen island with built in shelves. Storage, hidden compartments and accessible outlets were built in as well.
Back splash Anthology Mystic Glass: Tradewind Mix
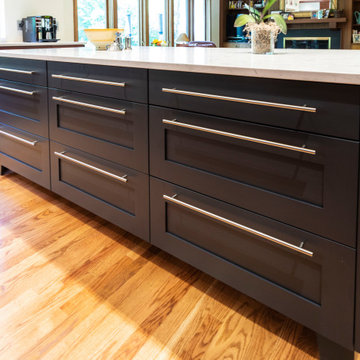
www.nestkbhomedesign.com
Photos: Linda McKee
This beautiful blue island contrast from the cherry wood cabinets and gives you tons of drawers for all of your organizing needs.
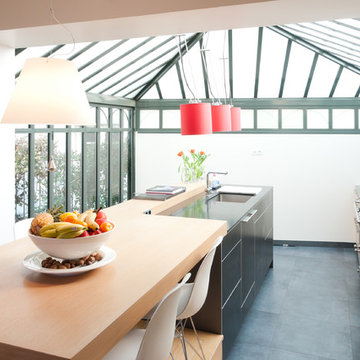
SPOUTNIK Architecture - photos Pierre Séron
This is an example of a mid-sized contemporary galley eat-in kitchen in Paris with an undermount sink, flat-panel cabinets, black cabinets and with island.
This is an example of a mid-sized contemporary galley eat-in kitchen in Paris with an undermount sink, flat-panel cabinets, black cabinets and with island.
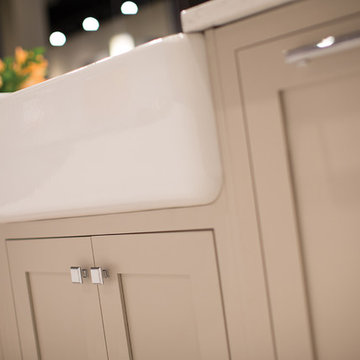
This white-on-white kitchen design has a transitional style and incorporates beautiful clean lines. It features a Personal Paint Match finish on the Kitchen Island matched to Sherwin-Williams "Threshold Taupe" SW7501 and a mix of light tan paint and vibrant orange décor. These colors really pop out on the “white canvas” of this design. The designer chose a beautiful combination of white Dura Supreme cabinetry (in "Classic White" paint), white subway tile backsplash, white countertops, white trim, and a white sink. The built-in breakfast nook (L-shaped banquette bench seating) attached to the kitchen island was the perfect choice to give this kitchen seating for entertaining and a kitchen island that will still have free counter space while the homeowner entertains.
Design by Studio M Kitchen & Bath, Plymouth, Minnesota.
Request a FREE Dura Supreme Brochure Packet:
https://www.durasupreme.com/request-brochures/
Find a Dura Supreme Showroom near you today:
https://www.durasupreme.com/request-brochures
Want to become a Dura Supreme Dealer? Go to:
https://www.durasupreme.com/become-a-cabinet-dealer-request-form/

Project by Wiles Design Group. Their Cedar Rapids-based design studio serves the entire Midwest, including Iowa City, Dubuque, Davenport, and Waterloo, as well as North Missouri and St. Louis.
For more about Wiles Design Group, see here: https://wilesdesigngroup.com/
To learn more about this project, see here: https://wilesdesigngroup.com/open-and-bright-kitchen-and-living-room
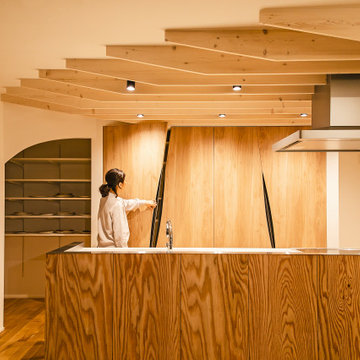
郊外にある新しい分譲地に建つ家。
分譲地内でのプライバシー確保のためファサードには開口部があまりなく、
どのあたりに何の部屋があるか想像できないようにしています。
外壁には経年変化を楽しめるレッドシダーを採用。
年月でシルバーグレーに変化してくれます。
リビングには3.8mの長さのソファを作り付けで設置。
ソファマットを外すと下部は収納になっており、ブランケットや子供のおもちゃ収納に。
そのソファの天井はあえて低くすることによりソファに座った時の落ち着きが出るようにしています。
天井材料は、通常下地材として使用するラワンべニアを使用。
前々からラワンの木目がデザインの一部になると考えていました。
玄関の壁はフレキシブルボード。これも通常化粧には使わない材料です。
下地材や仕上げ材など用途にこだわることなく、素材のいろいろな可能性デザインのポイントとしました。
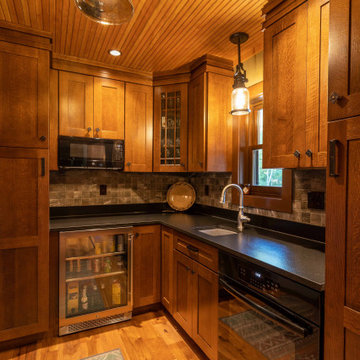
This Adirondack inspired kitchen, designed by Curtis Lumber Company, features a corner fireplace that adds a warm cozy ambiance to the heart of this home. The cabinetry is Merillat Masterpiece: Montesano Door Style in Quartersawn Oak Cognac. Photos property of Curtis Lumber Company.
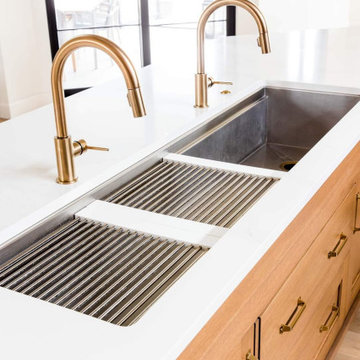
5 foot long task center sink with dual faucets.
Design ideas for a large traditional u-shaped eat-in kitchen in Other with an undermount sink, beaded inset cabinets, medium wood cabinets, quartz benchtops, white splashback, engineered quartz splashback, black appliances, medium hardwood floors, multiple islands, brown floor, white benchtop and exposed beam.
Design ideas for a large traditional u-shaped eat-in kitchen in Other with an undermount sink, beaded inset cabinets, medium wood cabinets, quartz benchtops, white splashback, engineered quartz splashback, black appliances, medium hardwood floors, multiple islands, brown floor, white benchtop and exposed beam.
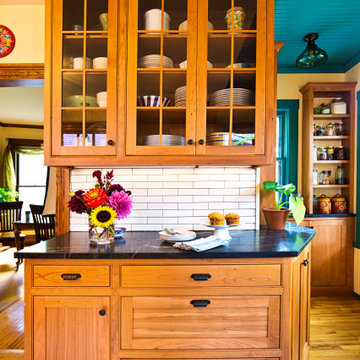
Glass door upper cabinets to display dishes. Furniture front base cabinets.
Photo of a mid-sized traditional l-shaped kitchen pantry in Minneapolis with a farmhouse sink, beaded inset cabinets, medium wood cabinets, soapstone benchtops, white splashback, subway tile splashback, stainless steel appliances, light hardwood floors, brown floor, black benchtop and wood.
Photo of a mid-sized traditional l-shaped kitchen pantry in Minneapolis with a farmhouse sink, beaded inset cabinets, medium wood cabinets, soapstone benchtops, white splashback, subway tile splashback, stainless steel appliances, light hardwood floors, brown floor, black benchtop and wood.
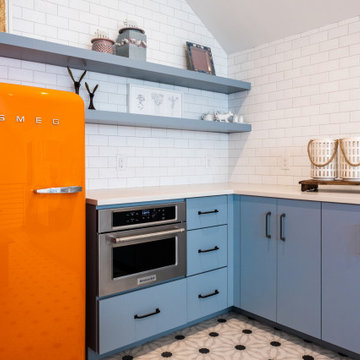
This is an example of a mid-sized eclectic l-shaped open plan kitchen in Austin with a farmhouse sink, flat-panel cabinets, blue cabinets, quartzite benchtops, white splashback, subway tile splashback, stainless steel appliances, cement tiles, multi-coloured floor, white benchtop and vaulted.
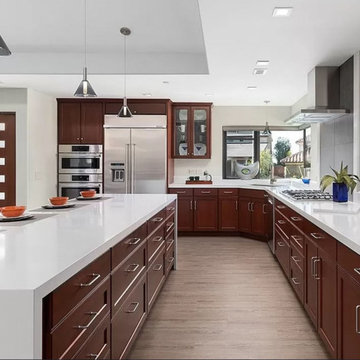
large open kitchen space shared by entry hall with oversized island, corner sink, ocean view corner window with all modorn kitchen accesories.
https://ZenArchitect.com
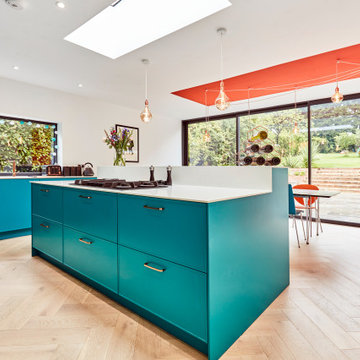
This is an example of a mid-sized contemporary l-shaped eat-in kitchen in Other with a drop-in sink, recessed-panel cabinets, blue cabinets, quartzite benchtops, white splashback, black appliances, laminate floors, with island, beige floor, white benchtop and vaulted.
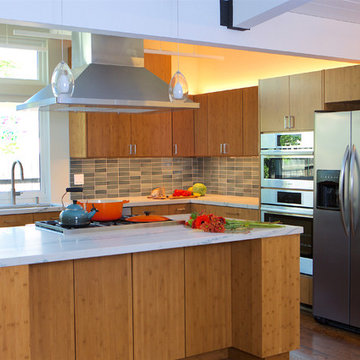
Mountain View Kitchen addition with butterfly roof, bamboo cabinets.
Photography: Nadine Priestly
Inspiration for a mid-sized midcentury l-shaped open plan kitchen in San Francisco with an undermount sink, flat-panel cabinets, medium wood cabinets, quartzite benchtops, ceramic splashback, stainless steel appliances, medium hardwood floors, a peninsula, blue splashback, white benchtop and exposed beam.
Inspiration for a mid-sized midcentury l-shaped open plan kitchen in San Francisco with an undermount sink, flat-panel cabinets, medium wood cabinets, quartzite benchtops, ceramic splashback, stainless steel appliances, medium hardwood floors, a peninsula, blue splashback, white benchtop and exposed beam.
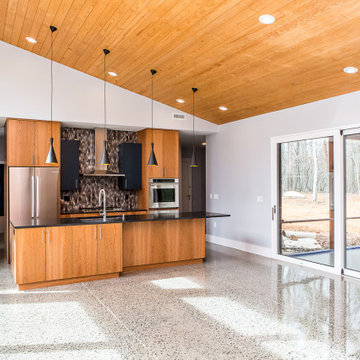
Design ideas for a mid-sized contemporary galley open plan kitchen in Raleigh with a single-bowl sink, flat-panel cabinets, medium wood cabinets, granite benchtops, brown splashback, glass tile splashback, stainless steel appliances, concrete floors, with island, grey floor, black benchtop and timber.
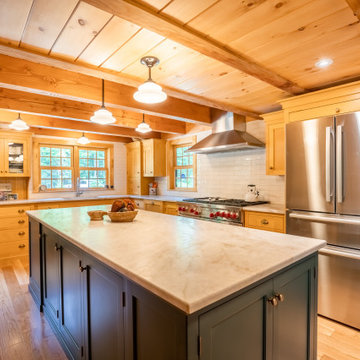
A high performance and sustainable mountain home. The kitchen and dining area is one big open space allowing for lots of countertop, a huge dining table (4.5’x7.5’) with booth seating, and big appliances for large family meals.
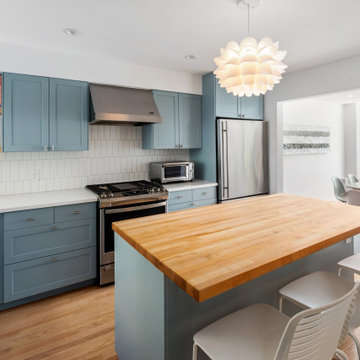
The kitchen with white vertical tiling on the walls, white marble countertops, cornflower blue upper and lower cabinets, and open shelving dressed with plants and cookbooks. A butcher block countertop warms the space up, underneath an inexpensive Ikea version of the famous artichoke pendant lamp. A view through to the dining space shows everything is coordinated, toned, and harmonious.
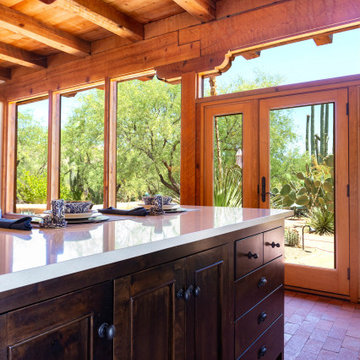
Inspiration for a small country galley kitchen in Phoenix with an undermount sink, shaker cabinets, dark wood cabinets, quartz benchtops, multi-coloured splashback, cement tile splashback, stainless steel appliances, brick floors, with island, beige benchtop and wood.
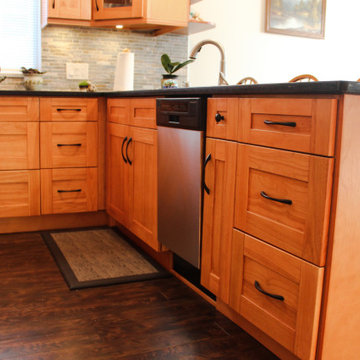
Honey Maple Shaker Kitchen & Vanity Cabinets.
Black Pearl Granite Kitchen Countertops.
Silver Quartzite Vanity Countertop.
Pearl Sinks Mabe Stainless Steel Kitchen Sink.
Pearl Sinks Kasu Ceramic Vanity Sink.
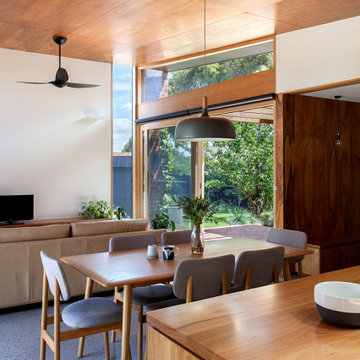
Contemporary home for young family in inner city
Photo of a mid-sized contemporary galley open plan kitchen in Melbourne with a double-bowl sink, flat-panel cabinets, wood benchtops, white splashback, porcelain splashback, stainless steel appliances, concrete floors, with island, grey floor, white benchtop and timber.
Photo of a mid-sized contemporary galley open plan kitchen in Melbourne with a double-bowl sink, flat-panel cabinets, wood benchtops, white splashback, porcelain splashback, stainless steel appliances, concrete floors, with island, grey floor, white benchtop and timber.
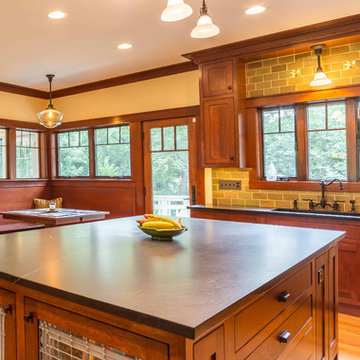
The open concept Great Room includes the Kitchen, Breakfast, Dining, and Living spaces. The dining room is visually and physically separated by built-in shelves and a coffered ceiling. Windows and french doors open from this space into the adjacent Sunroom. The wood cabinets and trim detail present throughout the rest of the home are highlighted here, brightened by the many windows, with views to the lush back yard. The large island features a pull-out marble prep table for baking, and the counter is home to the grocery pass-through to the Mudroom / Butler's Pantry.
All Ceiling Designs Orange Kitchen Design Ideas
5