All Ceiling Designs Orange Kitchen Design Ideas
Refine by:
Budget
Sort by:Popular Today
161 - 180 of 469 photos
Item 1 of 3
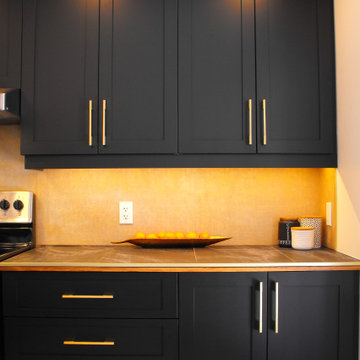
Beautiful backsplash made using Artmosphere Nature full panels with gold accent.
Photo of a contemporary kitchen in Montreal with shaker cabinets, black cabinets, tile benchtops, metallic splashback, cement tile splashback, stainless steel appliances, porcelain floors, with island, white floor, black benchtop and wood.
Photo of a contemporary kitchen in Montreal with shaker cabinets, black cabinets, tile benchtops, metallic splashback, cement tile splashback, stainless steel appliances, porcelain floors, with island, white floor, black benchtop and wood.
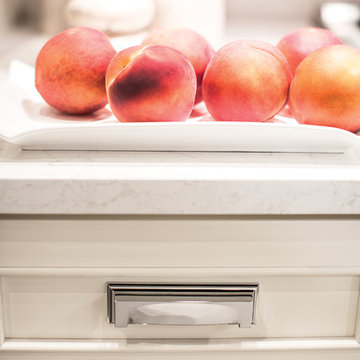
This white-on-white kitchen design has a transitional style and incorporates beautiful clean lines. It features a Personal Paint Match finish on the Kitchen Island matched to Sherwin-Williams "Threshold Taupe" SW7501 and a mix of light tan paint and vibrant orange décor. These colors really pop out on the “white canvas” of this design. The designer chose a beautiful combination of white Dura Supreme cabinetry (in "Classic White" paint), white subway tile backsplash, white countertops, white trim, and a white sink. The built-in breakfast nook (L-shaped banquette bench seating) attached to the kitchen island was the perfect choice to give this kitchen seating for entertaining and a kitchen island that will still have free counter space while the homeowner entertains.
Design by Studio M Kitchen & Bath, Plymouth, Minnesota.
Request a FREE Dura Supreme Brochure Packet:
https://www.durasupreme.com/request-brochures/
Find a Dura Supreme Showroom near you today:
https://www.durasupreme.com/request-brochures
Want to become a Dura Supreme Dealer? Go to:
https://www.durasupreme.com/become-a-cabinet-dealer-request-form/
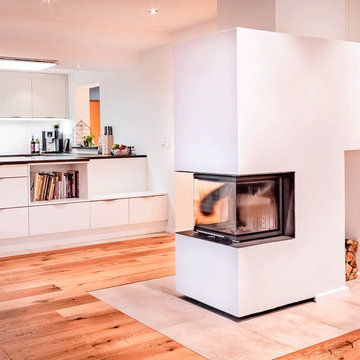
Fotografie Fabio Bosco-Alcamo
Design ideas for a mid-sized contemporary u-shaped open plan kitchen in Other with medium hardwood floors, brown floor, recessed, a double-bowl sink, flat-panel cabinets, white cabinets, solid surface benchtops, white splashback, black appliances, a peninsula and black benchtop.
Design ideas for a mid-sized contemporary u-shaped open plan kitchen in Other with medium hardwood floors, brown floor, recessed, a double-bowl sink, flat-panel cabinets, white cabinets, solid surface benchtops, white splashback, black appliances, a peninsula and black benchtop.
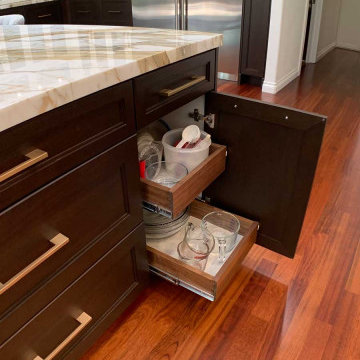
Transitional design-build Aplus cabinets two color kitchen remodel Along with custom cabinets
Inspiration for a large transitional l-shaped kitchen pantry in Orange County with a farmhouse sink, shaker cabinets, dark wood cabinets, granite benchtops, multi-coloured splashback, cement tile splashback, stainless steel appliances, dark hardwood floors, with island, brown floor, multi-coloured benchtop and timber.
Inspiration for a large transitional l-shaped kitchen pantry in Orange County with a farmhouse sink, shaker cabinets, dark wood cabinets, granite benchtops, multi-coloured splashback, cement tile splashback, stainless steel appliances, dark hardwood floors, with island, brown floor, multi-coloured benchtop and timber.
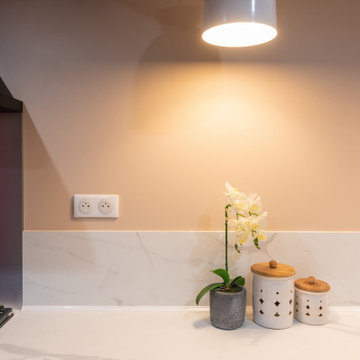
Inspiration for a country u-shaped open plan kitchen in Other with a double-bowl sink, flat-panel cabinets, red cabinets, marble benchtops, white splashback, marble splashback, black appliances, slate floors, no island, grey floor, white benchtop, wood and exposed beam.
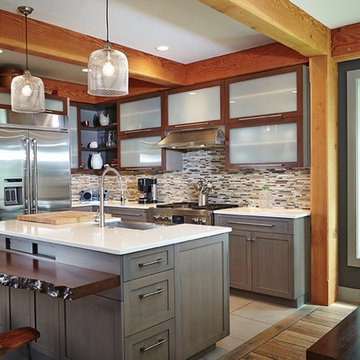
Inspiration for a transitional eat-in kitchen in Grand Rapids with shaker cabinets, medium wood cabinets, multi-coloured splashback, stainless steel appliances, light hardwood floors, with island, brown floor, white benchtop and exposed beam.
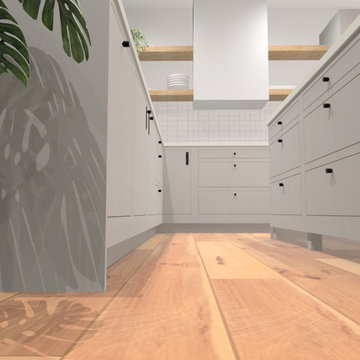
Effortless style in the form of a 1909 inline kitchen, matt finish and quartz worktop
Photo of a mid-sized midcentury l-shaped eat-in kitchen in Cardiff with a drop-in sink, shaker cabinets, grey cabinets, quartzite benchtops, white splashback, ceramic splashback, vinyl floors, with island, multi-coloured floor, white benchtop and wallpaper.
Photo of a mid-sized midcentury l-shaped eat-in kitchen in Cardiff with a drop-in sink, shaker cabinets, grey cabinets, quartzite benchtops, white splashback, ceramic splashback, vinyl floors, with island, multi-coloured floor, white benchtop and wallpaper.
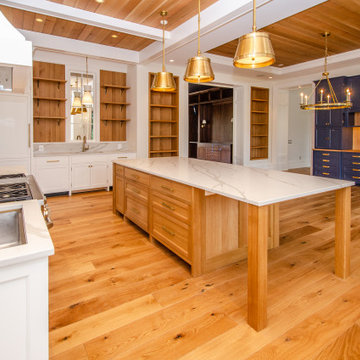
Design ideas for an expansive country kitchen in DC Metro with shaker cabinets, light wood cabinets, quartz benchtops, white splashback, engineered quartz splashback, coloured appliances, light hardwood floors, with island, white benchtop and coffered.
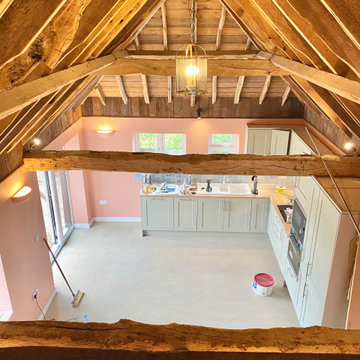
This small barn has been converted into Annex accommodation for elderly relatives. The original roof timbers and sarking boards have been retained and can be enjoyed as a warm canopy over the main living space, the hay manger has been repurposed as a guarding to the mezzanine.
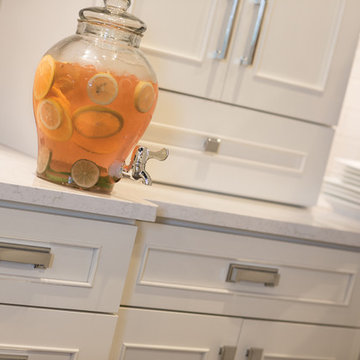
This white-on-white kitchen design has a transitional style and incorporates beautiful clean lines. It features a Personal Paint Match finish on the Kitchen Island matched to Sherwin-Williams "Threshold Taupe" SW7501 and a mix of light tan paint and vibrant orange décor. These colors really pop out on the “white canvas” of this design. The designer chose a beautiful combination of white Dura Supreme cabinetry (in "Classic White" paint), white subway tile backsplash, white countertops, white trim, and a white sink. The built-in breakfast nook (L-shaped banquette bench seating) attached to the kitchen island was the perfect choice to give this kitchen seating for entertaining and a kitchen island that will still have free counter space while the homeowner entertains.
Design by Studio M Kitchen & Bath, Plymouth, Minnesota.
Request a FREE Dura Supreme Brochure Packet:
https://www.durasupreme.com/request-brochures/
Find a Dura Supreme Showroom near you today:
https://www.durasupreme.com/request-brochures
Want to become a Dura Supreme Dealer? Go to:
https://www.durasupreme.com/become-a-cabinet-dealer-request-form/
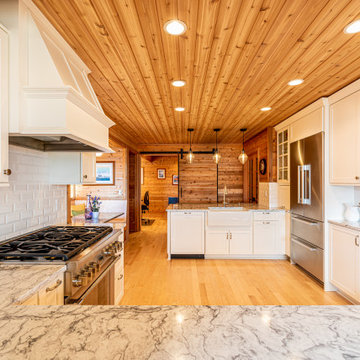
Medallion cabinets and Miele appliances work around existing beams and flooring. Integrated dishwasher to the left of the farmhouse style sink. Custom barn door from Rustic that accepted the planks to be installed in the field.
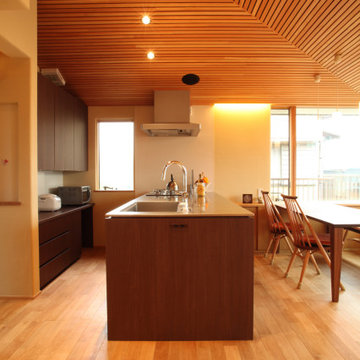
This is an example of a mid-sized modern single-wall open plan kitchen in Other with an undermount sink, beaded inset cabinets, dark wood cabinets, stainless steel benchtops, white splashback, glass sheet splashback, stainless steel appliances, medium hardwood floors, with island, beige floor, brown benchtop and timber.
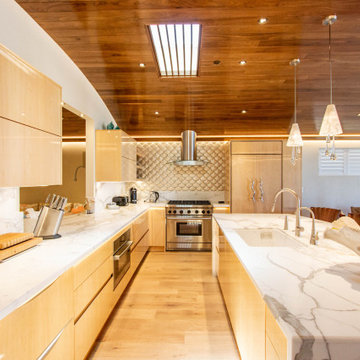
Inspiration for a beach style l-shaped open plan kitchen in Other with an undermount sink, flat-panel cabinets, medium wood cabinets, stainless steel appliances, medium hardwood floors, with island, multi-coloured benchtop and wood.
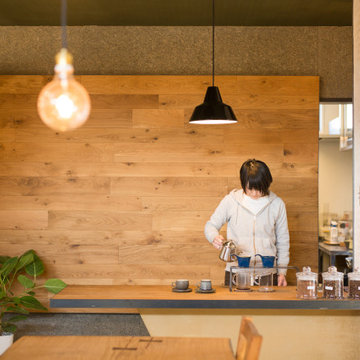
和食店だった店舗をCafe&Atelierへリノベーション 木と漆喰と鉄という自然素材をメインにマテリアルチョイスしてます
Inspiration for a small contemporary single-wall separate kitchen in Other with open cabinets, medium wood cabinets, wood benchtops, white splashback, timber splashback, black appliances, concrete floors, a peninsula, grey floor, beige benchtop and exposed beam.
Inspiration for a small contemporary single-wall separate kitchen in Other with open cabinets, medium wood cabinets, wood benchtops, white splashback, timber splashback, black appliances, concrete floors, a peninsula, grey floor, beige benchtop and exposed beam.
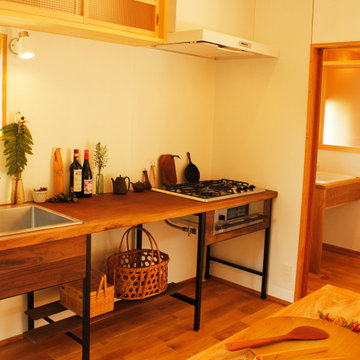
Inspiration for a mid-sized country single-wall open plan kitchen in Other with a drop-in sink, open cabinets, wood benchtops, stainless steel appliances, medium hardwood floors, brown floor, brown benchtop and exposed beam.
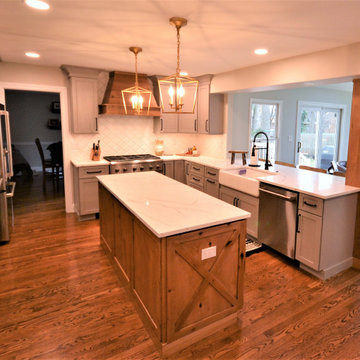
Stunning Exton PA kitchen and bath remodel. We opened up the kitchen to previously added sunroom. Nothing a new structural beam and some second floor plumbing modifications can’t accomplish. The new kitchen was designed in beautiful Fieldstone cabinetry; using the Bristol door in Portabella painted finish for the perimeter and Rustic Alder in natural finish with a chocolate glaze for the island, hood, and post. These colors paired perfectly with the homes original hardwood flooring. Luxury GE Café appliances make this kitchen a cook’s dream. The arabesque white tile back splash is perfect with a clean look while still adding to the design with the classic shape. What a great example of a kitchen that blends a modern look with warm rustic charm.
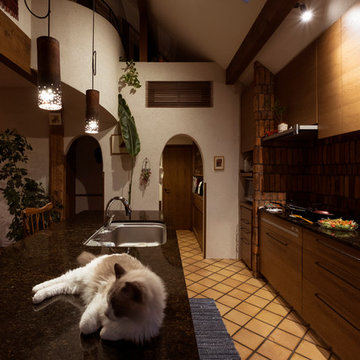
森の中のスキップ住宅
This is an example of a mid-sized country galley separate kitchen in Sapporo with dark wood cabinets, granite benchtops, terra-cotta floors, with island, beige floor, black benchtop and vaulted.
This is an example of a mid-sized country galley separate kitchen in Sapporo with dark wood cabinets, granite benchtops, terra-cotta floors, with island, beige floor, black benchtop and vaulted.
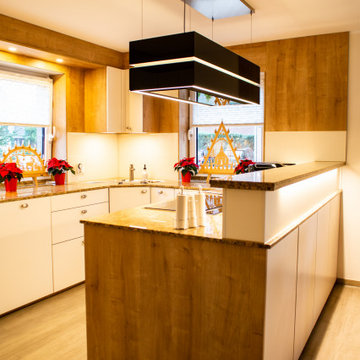
Large country u-shaped open plan kitchen in Dusseldorf with a drop-in sink, flat-panel cabinets, white cabinets, granite benchtops, white splashback, glass sheet splashback, stainless steel appliances, ceramic floors, a peninsula, brown floor, brown benchtop and wallpaper.
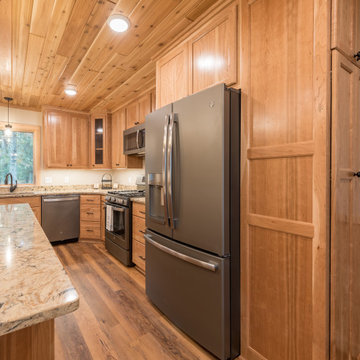
This family cabin had a full kitchen/dining addition and remodel. The cabinets are custom-built cherry with a natural finish. The countertops are Cambria "Bradshaw".
Designer: Ally Gonzales, Lampert Lumber, Rice Lake, WI
Contractor/Cabinet Builder: Damian Ferguson, Rice Lake, WI
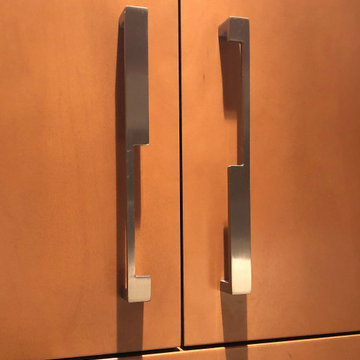
Fun and functional cabinet hardware.
This is an example of a mid-sized contemporary galley eat-in kitchen in Seattle with an undermount sink, flat-panel cabinets, medium wood cabinets, quartz benchtops, white splashback, glass tile splashback, stainless steel appliances, medium hardwood floors, brown floor, white benchtop and exposed beam.
This is an example of a mid-sized contemporary galley eat-in kitchen in Seattle with an undermount sink, flat-panel cabinets, medium wood cabinets, quartz benchtops, white splashback, glass tile splashback, stainless steel appliances, medium hardwood floors, brown floor, white benchtop and exposed beam.
All Ceiling Designs Orange Kitchen Design Ideas
9