Orange Kitchen with a Double-bowl Sink Design Ideas
Refine by:
Budget
Sort by:Popular Today
81 - 100 of 1,909 photos
Item 1 of 3
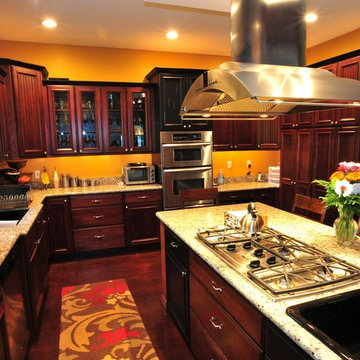
Design ideas for a transitional l-shaped eat-in kitchen in Denver with a double-bowl sink, dark wood cabinets, granite benchtops, stainless steel appliances, dark hardwood floors, with island and recessed-panel cabinets.
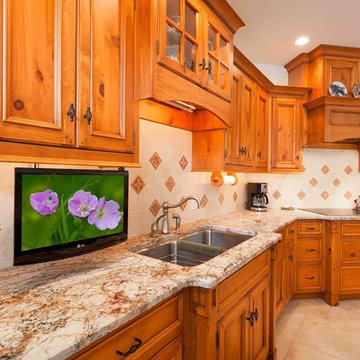
Inspiration for a large country single-wall eat-in kitchen in Other with a double-bowl sink, recessed-panel cabinets, medium wood cabinets, granite benchtops, beige splashback, ceramic splashback, stainless steel appliances and ceramic floors.
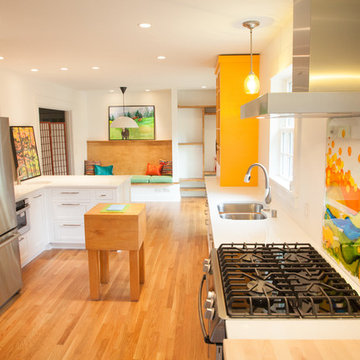
Design ideas for a contemporary separate kitchen in Other with a double-bowl sink, shaker cabinets, white cabinets and stainless steel appliances.
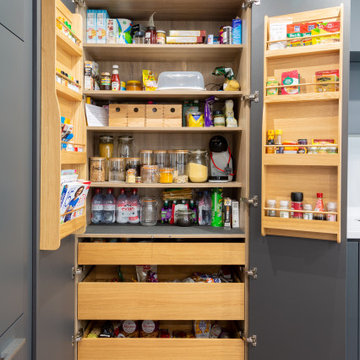
A BREATH-TAKING BACKDROP TO HOSTING & ENTERTAINING
The impressive style and dramatic ambience at the heart of this exceptional kitchen are undoubtedly bolstered by the clean and minimal simplicity of our design. An uninterrupted row of wall-to-ceiling units in a pure and soft matt graphite seamlessly envelops the space while luxurious Dekton marble-effect worktops and splashback create a cohesive sense of opulence and sophistication. The simple and understated palette of materials and surfaces epitomises elegance and refinement. From the stepped overhead cabinetry and extra narrow plinths to the waterfall island worktop, this exquisite kitchen is all about attention to detail. The perfectly executed bespoke features enhance the contemporary composition of surfaces, highlighting the flawless workmanship and quality of the finish.
Combining state-of-the-art appliances with Mereway’s award-winning Q-Line cabinet range, this Essex kitchen is simply unrivalled when it comes to functionality. Mereway’s innovative furniture design ingeniously conceals ample accessible push to open storage, including a fantastic pantry cupboard as well as strong and durable drawers for pans and crockery. Spacious Sub-Zero & Wolf ovens are ideal for hosting fabulous dinner parties and family feasts. Furthermore, placing the induction hob on the island accompanied by a discreet overhead Air Uno extractor allows our client to socialise with guests while cooking. A Quooker boiling water tap combined with a stylish Franke sink makes another practical and efficient addition to the space alongside the outstanding Siemen’s double fridge-freezer.
This striking and precisely united kitchen interior combines both exquisite looks and superb functionality to create a breath-taking focal point to our Newhall client’s home.
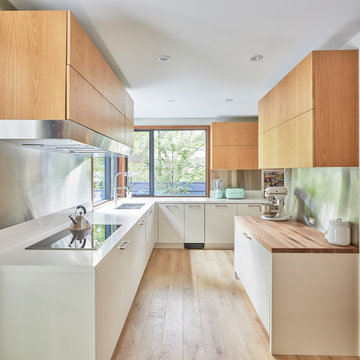
This is an example of a contemporary l-shaped kitchen in Toronto with a double-bowl sink, flat-panel cabinets, white cabinets, metallic splashback, light hardwood floors, beige floor and white benchtop.
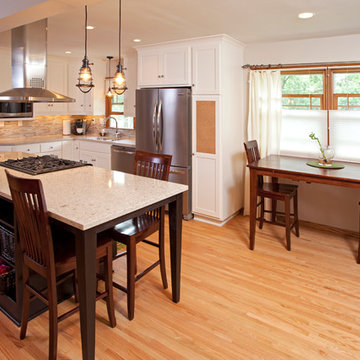
Inspiration for a mid-sized transitional l-shaped eat-in kitchen in Minneapolis with white cabinets, quartz benchtops, beige splashback, stainless steel appliances, light hardwood floors, with island, a double-bowl sink, recessed-panel cabinets and matchstick tile splashback.
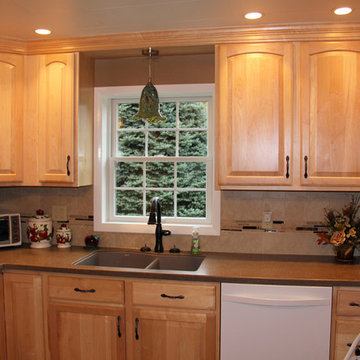
This natural maple kitchen is a major changed from the old dark brown cabinets that were in here. The light finish on the cabinets opens the room up and makes it feel cheery. The cabinets are Merillat Classic line. Door style is Sutton Cliff, arched on the top and square on the bottom. The countertops are Corian, color Sonora. The sink was made by Blanco in the color Truffle. Photos by Aimee Fritzges
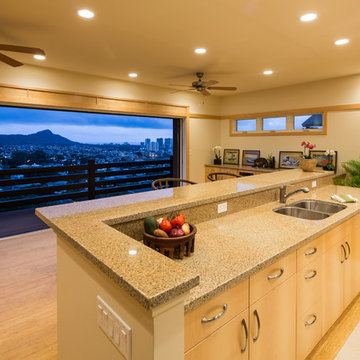
Brad Peebles
Small asian single-wall separate kitchen in Hawaii with a double-bowl sink, light wood cabinets, granite benchtops, stainless steel appliances and no island.
Small asian single-wall separate kitchen in Hawaii with a double-bowl sink, light wood cabinets, granite benchtops, stainless steel appliances and no island.
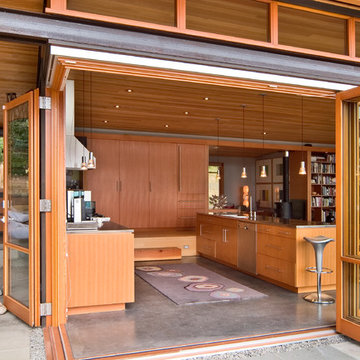
Photographer: Michael Skott
This is an example of a small modern single-wall open plan kitchen in Seattle with a double-bowl sink, flat-panel cabinets, medium wood cabinets, stainless steel benchtops, stainless steel appliances, concrete floors and with island.
This is an example of a small modern single-wall open plan kitchen in Seattle with a double-bowl sink, flat-panel cabinets, medium wood cabinets, stainless steel benchtops, stainless steel appliances, concrete floors and with island.
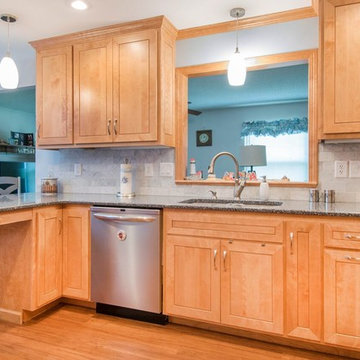
This is an example of a mid-sized transitional u-shaped separate kitchen in Cincinnati with a double-bowl sink, shaker cabinets, light wood cabinets, granite benchtops, grey splashback, marble splashback, stainless steel appliances, bamboo floors, a peninsula, brown floor and grey benchtop.
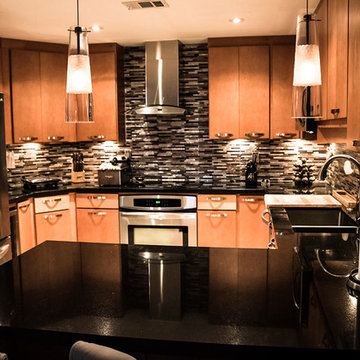
Design ideas for a large modern u-shaped separate kitchen in Miami with a double-bowl sink, flat-panel cabinets, medium wood cabinets, solid surface benchtops, multi-coloured splashback, matchstick tile splashback, stainless steel appliances, marble floors and no island.
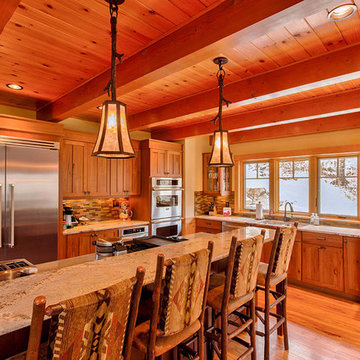
Inspiration for a large country l-shaped open plan kitchen in Boston with a double-bowl sink, shaker cabinets, medium wood cabinets, granite benchtops, multi-coloured splashback, matchstick tile splashback, stainless steel appliances, light hardwood floors, with island and brown floor.
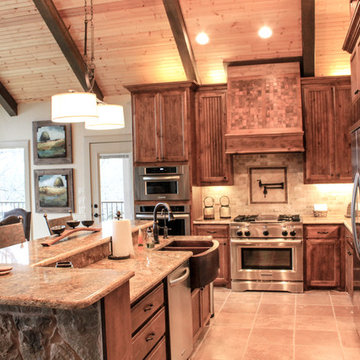
Dylan Wells
Mid-sized country u-shaped eat-in kitchen in Austin with a double-bowl sink, raised-panel cabinets, distressed cabinets, granite benchtops, stone tile splashback, stainless steel appliances and with island.
Mid-sized country u-shaped eat-in kitchen in Austin with a double-bowl sink, raised-panel cabinets, distressed cabinets, granite benchtops, stone tile splashback, stainless steel appliances and with island.
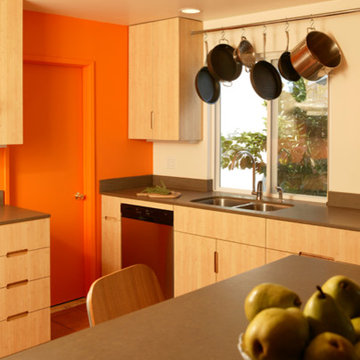
North Valley Remodel. Opened kitchen to rest of house with new cabinetry, fixtures, finishes and equipment, limited budget, using a forbidden color (orange), deepening window and re-using existing tile floor. View over bar.
Photo by Skye Moorhead, all rights reserved.
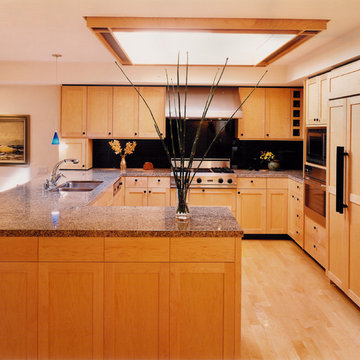
remodeled kitchen with granite counters and solid surface backsplash
Large contemporary u-shaped eat-in kitchen in San Francisco with a double-bowl sink, shaker cabinets, light wood cabinets, granite benchtops, black splashback, stainless steel appliances, light hardwood floors, a peninsula, stone slab splashback, yellow floor and brown benchtop.
Large contemporary u-shaped eat-in kitchen in San Francisco with a double-bowl sink, shaker cabinets, light wood cabinets, granite benchtops, black splashback, stainless steel appliances, light hardwood floors, a peninsula, stone slab splashback, yellow floor and brown benchtop.
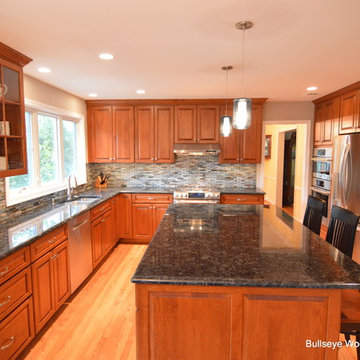
Fully renovated kitchen featuring raised panel cherry custom cabinetry with honey finish, pantry with pull out trays, floor to ceiling spice pull out, double trash pull out, hidden island compartment for oversized family heirloom cutting board, decorative crown and end panels, glass wall display cabinets, under cabinet lighting and electrical outlet strips, blue glass mason jar pendant lights, 1x4 glass tile backsplash and Volga Blue granite.
Jason Jasienowski
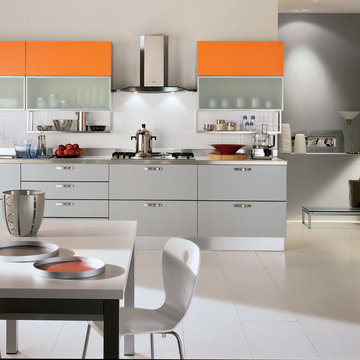
Dream
design by Vuesse
Storage with stylish shapes and colours
The "Happening" line of kitchens is our response to the latest request for a kitchen that is both easy to work in and comfortable to live in: the area designated for food preparation has been concentrated in one central point, the storage areas and compartments have been efficiently arranged, the various work spaces easily double as living spaces – all of our solutions and designs focus on the expression of your personal attitude and social lifestyle.
The line includes five kitchen models having a similar layout design but with different carcase (Bellagio Cherry, White, Aluminum Grey, Antique Walnut, Oak Decapé): the numerous door and handle types and available colors combine to make 1131 different versions, allowing you to personally create a kitchen in the colors and styles you want.
We have called these kitchens "Life", "City", "Dream", "Home" and "Play".
- See more at: http://www.scavolini.us/Kitchens/Dream
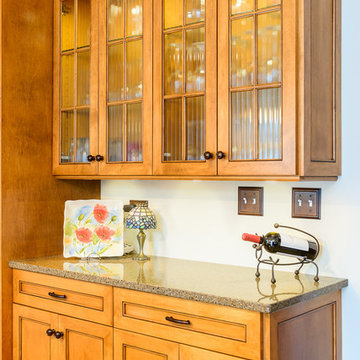
Garen T Photography
Photo of a small traditional l-shaped eat-in kitchen in Chicago with a double-bowl sink, light wood cabinets, white appliances and no island.
Photo of a small traditional l-shaped eat-in kitchen in Chicago with a double-bowl sink, light wood cabinets, white appliances and no island.
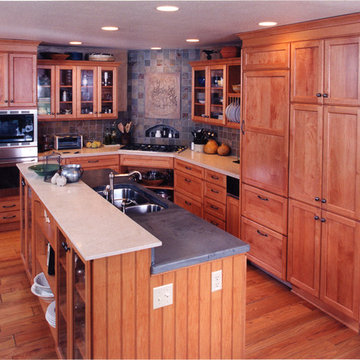
This is an example of a mid-sized traditional l-shaped separate kitchen in Sacramento with a double-bowl sink, recessed-panel cabinets, medium wood cabinets, concrete benchtops, grey splashback, stone tile splashback, stainless steel appliances, medium hardwood floors, with island, brown floor and grey benchtop.
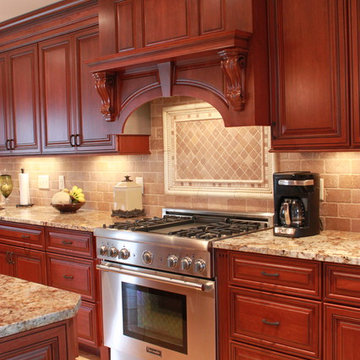
Large traditional galley eat-in kitchen in St Louis with a double-bowl sink, raised-panel cabinets, dark wood cabinets, granite benchtops, beige splashback, ceramic splashback, stainless steel appliances, ceramic floors and with island.
Orange Kitchen with a Double-bowl Sink Design Ideas
5