Orange Kitchen with a Double-bowl Sink Design Ideas
Refine by:
Budget
Sort by:Popular Today
101 - 120 of 1,910 photos
Item 1 of 3
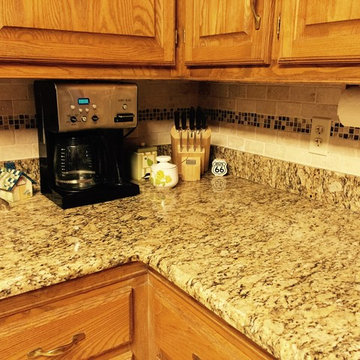
Photo of a mid-sized traditional l-shaped separate kitchen in Austin with beige splashback, stone tile splashback, a peninsula, a double-bowl sink, raised-panel cabinets, light wood cabinets, granite benchtops and black appliances.
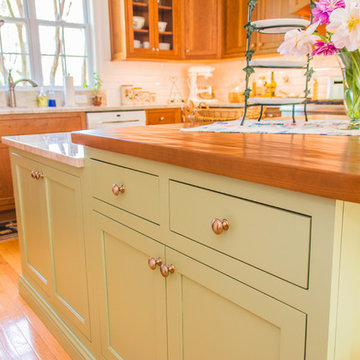
Inspiration for a mid-sized traditional u-shaped eat-in kitchen in DC Metro with a double-bowl sink, flat-panel cabinets, medium wood cabinets, quartzite benchtops, white splashback, subway tile splashback, white appliances, medium hardwood floors, with island, brown floor and beige benchtop.
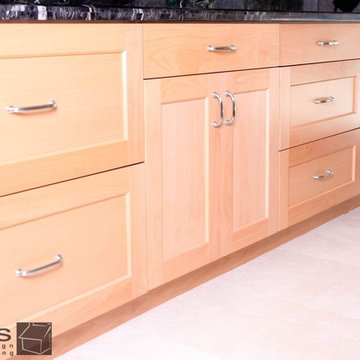
Photo of a large contemporary l-shaped eat-in kitchen in Orange County with a double-bowl sink, shaker cabinets, light wood cabinets, granite benchtops, black splashback, stone slab splashback, stainless steel appliances, porcelain floors and with island.
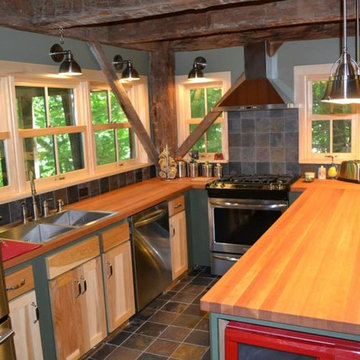
Design ideas for a mid-sized arts and crafts u-shaped eat-in kitchen in Burlington with a double-bowl sink, raised-panel cabinets, light wood cabinets, wood benchtops, grey splashback, ceramic splashback, stainless steel appliances, ceramic floors and no island.
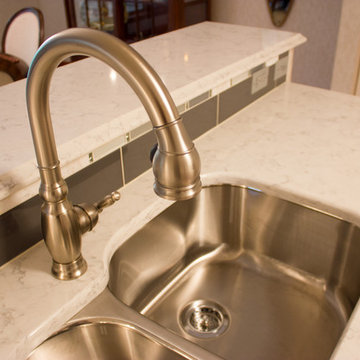
Project by Wiles Design Group. Their Cedar Rapids-based design studio serves the entire Midwest, including Iowa City, Dubuque, Davenport, and Waterloo, as well as North Missouri and St. Louis.
For more about Wiles Design Group, see here: https://wilesdesigngroup.com/
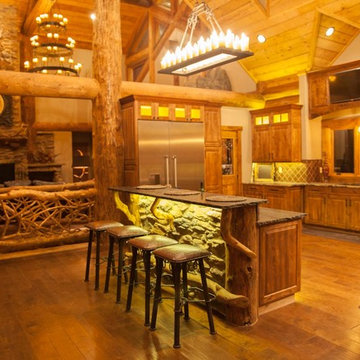
Mid-sized country u-shaped separate kitchen in Albuquerque with a double-bowl sink, shaker cabinets, medium wood cabinets, granite benchtops, multi-coloured splashback, ceramic splashback, stainless steel appliances, dark hardwood floors, a peninsula and brown floor.
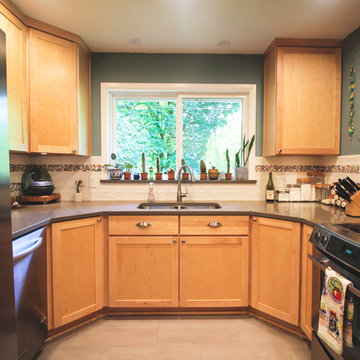
This is an example of a mid-sized eclectic u-shaped separate kitchen in Portland with a double-bowl sink, shaker cabinets, light wood cabinets, quartz benchtops, white splashback, porcelain splashback, stainless steel appliances and no island.
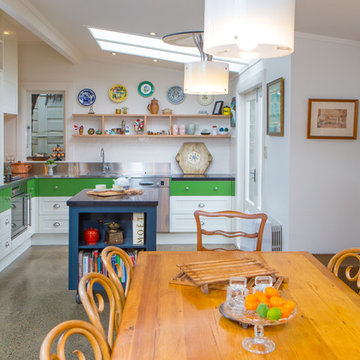
An eclectic mix of furniture, fittings and accessories tied together with some clasic material combinations.
Photography by Jeff McEwan from Capture Studios Wellington
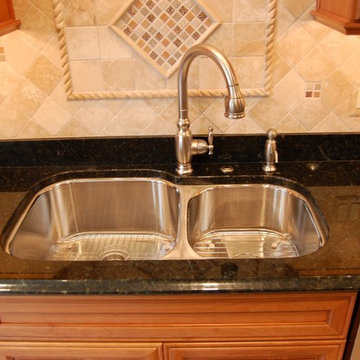
Photo of a large traditional galley eat-in kitchen in Baltimore with a double-bowl sink, raised-panel cabinets, medium wood cabinets, granite benchtops, beige splashback, travertine splashback, stainless steel appliances, travertine floors, with island, beige floor and black benchtop.
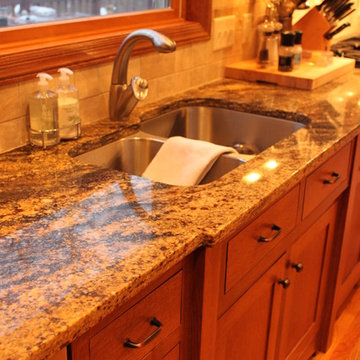
amanda
Inspiration for a large arts and crafts l-shaped eat-in kitchen in Minneapolis with granite benchtops, a double-bowl sink, recessed-panel cabinets, medium wood cabinets, beige splashback, stainless steel appliances and medium hardwood floors.
Inspiration for a large arts and crafts l-shaped eat-in kitchen in Minneapolis with granite benchtops, a double-bowl sink, recessed-panel cabinets, medium wood cabinets, beige splashback, stainless steel appliances and medium hardwood floors.
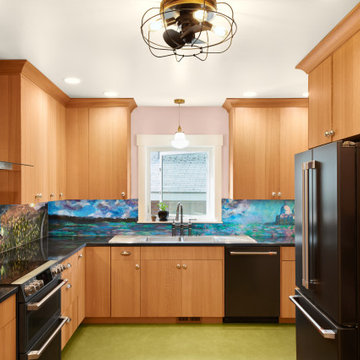
This is an example of a large contemporary l-shaped separate kitchen in Boise with a double-bowl sink, flat-panel cabinets, light wood cabinets, quartzite benchtops, multi-coloured splashback, black appliances, no island, green floor and black benchtop.
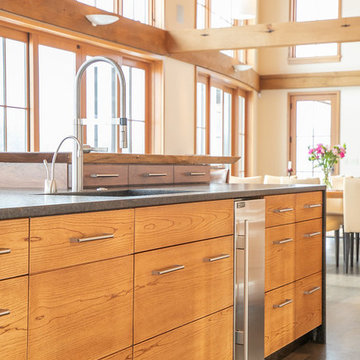
Designer: Paul Dybdahl
Photographer: Shanna Wolf
Designer’s Note: One of the main project goals was to develop a kitchen space that complimented the homes quality while blending elements of the new kitchen space with the homes eclectic materials.
Japanese Ash veneers were chosen for the main body of the kitchen for it's quite linear appeals. Quarter Sawn White Oak, in a natural finish, was chosen for the island to compliment the dark finished Quarter Sawn Oak floor that runs throughout this home.
The west end of the island, under the Walnut top, is a metal finished wood. This was to speak to the metal wrapped fireplace on the west end of the space.
A massive Walnut Log was sourced to create the 2.5" thick 72" long and 45" wide (at widest end) living edge top for an elevated seating area at the island. This was created from two pieces of solid Walnut, sliced and joined in a book-match configuration.
The homeowner loves the new space!!
Cabinets: Premier Custom-Built
Countertops: Leathered Granite The Granite Shop of Madison
Location: Vermont Township, Mt. Horeb, WI
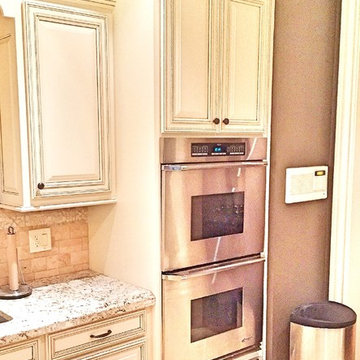
Again the accent glaze is noticeable. It brings in the warm colors from the walls, back-splash, and counter-tops.
This is an example of an expansive traditional eat-in kitchen in Atlanta with a double-bowl sink, raised-panel cabinets, white cabinets, granite benchtops, brown splashback, stone tile splashback, stainless steel appliances, marble floors and with island.
This is an example of an expansive traditional eat-in kitchen in Atlanta with a double-bowl sink, raised-panel cabinets, white cabinets, granite benchtops, brown splashback, stone tile splashback, stainless steel appliances, marble floors and with island.
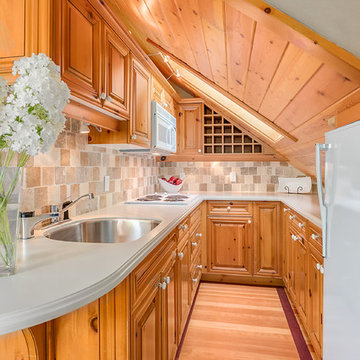
Design ideas for a country u-shaped kitchen in Vancouver with a double-bowl sink, light wood cabinets, grey splashback, stone tile splashback, medium hardwood floors and no island.
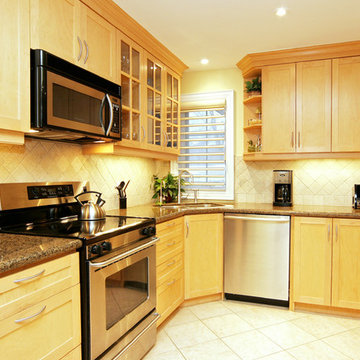
This corner sink maximizes every inch of this kitchen.
This project is 5+ years old. Most items shown are custom (eg. millwork, upholstered furniture, drapery). Most goods are no longer available. Benjamin Moore paint.
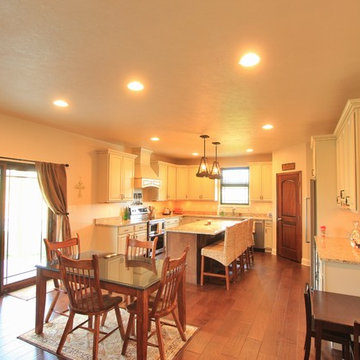
Design ideas for a large arts and crafts u-shaped open plan kitchen in Other with a double-bowl sink, raised-panel cabinets, white cabinets, granite benchtops, stainless steel appliances, medium hardwood floors and with island.
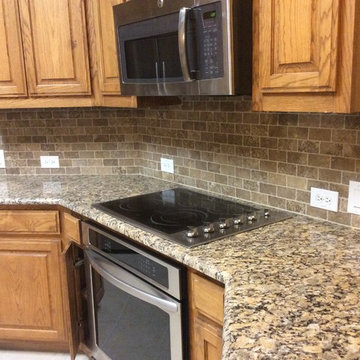
Giallo Fiorito Countertops. Demi Waterfall Edge Profile. 2x4 Mexican Noche Travertine Backsplash. 50/50 Stainless Steel Under Mount Sink. Giallo Fiorito is a multi-color granite with warm peach and orange tones, and flecks of black/brown that origins from Brazil.
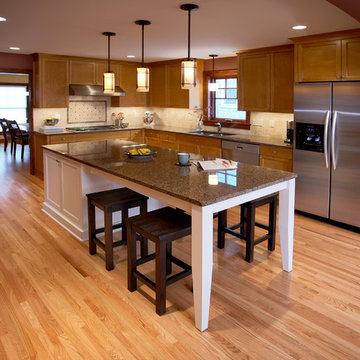
Beautiful addition that allows flow easily from formal dining room to kitchen to family room and allows entertaining to be an enjoyable experience.
Design ideas for a traditional l-shaped eat-in kitchen in Minneapolis with a double-bowl sink, recessed-panel cabinets, light wood cabinets, granite benchtops, beige splashback, ceramic splashback and stainless steel appliances.
Design ideas for a traditional l-shaped eat-in kitchen in Minneapolis with a double-bowl sink, recessed-panel cabinets, light wood cabinets, granite benchtops, beige splashback, ceramic splashback and stainless steel appliances.
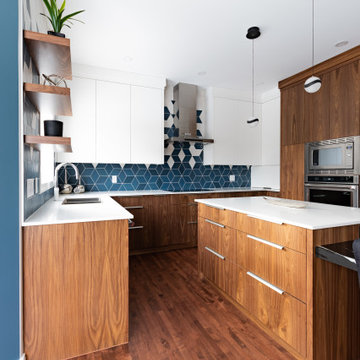
Modern kitchen featuring a faded blue and white backsplash, walnut cabinetry all around, five crystal and black pendants, stainless steel appliances and three floating shelves for a couple cook books and decor pieces.
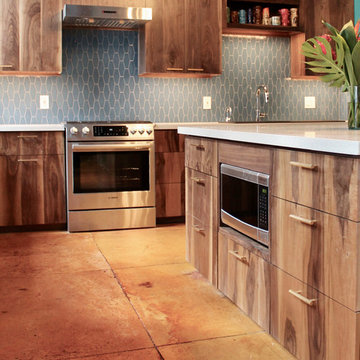
This loft was in need of a mid century modern face lift. In such an open living floor plan on multiple levels, storage was something that was lacking in the kitchen and the bathrooms. We expanded the kitchen in include a large center island with trash can/recycles drawers and a hidden microwave shelf. The previous pantry was a just a closet with some shelves that were clearly not being utilized. So bye bye to the closet with cramped corners and we welcomed a proper designed pantry cabinet. Featuring pull out drawers, shelves and tall space for brooms so the living level had these items available where my client's needed them the most. A custom blue wave paint job was existing and we wanted to coordinate with that in the new, double sized kitchen. Custom designed walnut cabinets were a big feature to this mid century modern design. We used brass handles in a hex shape for added mid century feeling without being too over the top. A blue long hex backsplash tile finished off the mid century feel and added a little color between the white quartz counters and walnut cabinets. The two bathrooms we wanted to keep in the same style so we went with walnut cabinets in there and used the same countertops as the kitchen. The shower tiles we wanted a little texture. Accent tiles in the niches and soft lighting with a touch of brass. This was all a huge improvement to the previous tiles that were hanging on for dear life in the master bath! These were some of my favorite clients to work with and I know they are already enjoying these new home!
Orange Kitchen with a Double-bowl Sink Design Ideas
6