Orange Kitchen with an Integrated Sink Design Ideas
Refine by:
Budget
Sort by:Popular Today
221 - 240 of 444 photos
Item 1 of 3
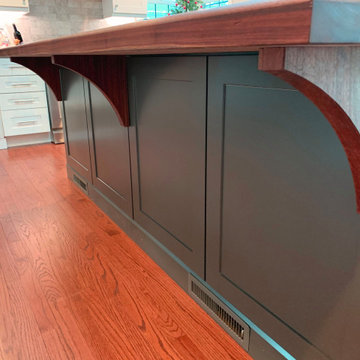
American Black Walnut Kitchen Island Countertop
End grain construction
100" long x 40" wide
2" thick top
¼" radius top edges & corners
Walnut corbels
Countertop is finished with all natural mineral oil
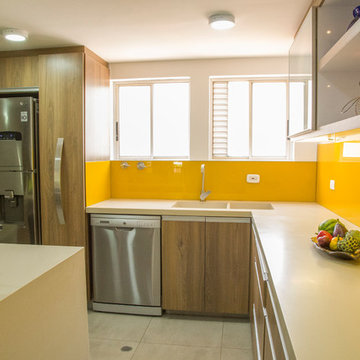
Natalia Bolívar
This is an example of a mid-sized contemporary l-shaped kitchen in Other with an integrated sink, solid surface benchtops, yellow splashback, glass sheet splashback, stainless steel appliances, ceramic floors, with island and grey floor.
This is an example of a mid-sized contemporary l-shaped kitchen in Other with an integrated sink, solid surface benchtops, yellow splashback, glass sheet splashback, stainless steel appliances, ceramic floors, with island and grey floor.

This is an example of a large open plan kitchen in Palma de Mallorca with an integrated sink, raised-panel cabinets, grey cabinets, solid surface benchtops, black appliances, porcelain floors and with island.
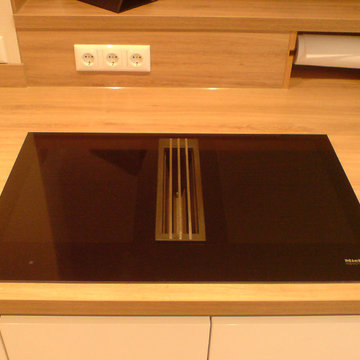
Für Ihre Ansprüche bietet Ihnen Miele jetzt neu autarke Kochfelder mit mittiger Absaugung. Dank des integrierten Dunstabzugs entstehen dabei vollkommen neue Planungsmöglichkeiten.
www.miele.de
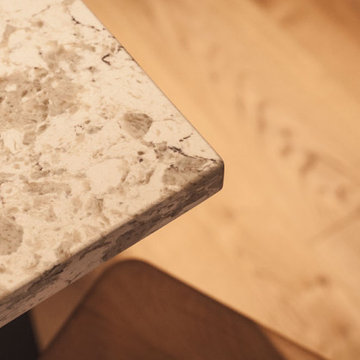
This 30mm Alaska White Polished Quartz Worktop is certainly one of the more luxurious features of this cottage kitchen!
Inspiration for a mid-sized country l-shaped open plan kitchen in Devon with an integrated sink, flat-panel cabinets, black cabinets, quartzite benchtops, black appliances, light hardwood floors, with island, brown floor, white benchtop and exposed beam.
Inspiration for a mid-sized country l-shaped open plan kitchen in Devon with an integrated sink, flat-panel cabinets, black cabinets, quartzite benchtops, black appliances, light hardwood floors, with island, brown floor, white benchtop and exposed beam.
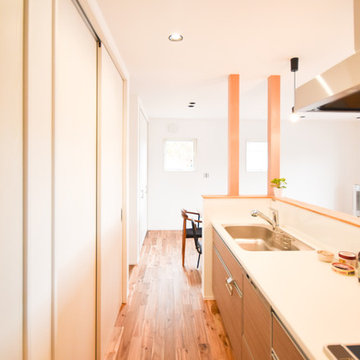
NOA HOME
Photo of a mid-sized modern single-wall open plan kitchen in Other with an integrated sink, beaded inset cabinets, white cabinets, solid surface benchtops, beige splashback, porcelain splashback, stainless steel appliances, dark hardwood floors and no island.
Photo of a mid-sized modern single-wall open plan kitchen in Other with an integrated sink, beaded inset cabinets, white cabinets, solid surface benchtops, beige splashback, porcelain splashback, stainless steel appliances, dark hardwood floors and no island.
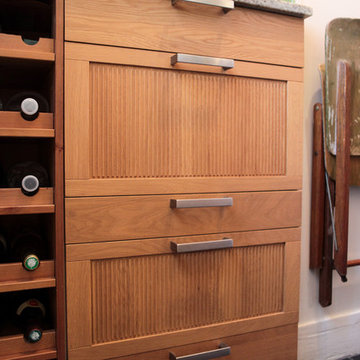
Les meubles et les accessoires ont été spécialement chinés pour accentuer l'esprit champêtre de la cuisine.
Small contemporary l-shaped separate kitchen in Paris with an integrated sink, light wood cabinets, granite benchtops, green splashback, black appliances, slate floors, flat-panel cabinets, porcelain splashback, black floor and multi-coloured benchtop.
Small contemporary l-shaped separate kitchen in Paris with an integrated sink, light wood cabinets, granite benchtops, green splashback, black appliances, slate floors, flat-panel cabinets, porcelain splashback, black floor and multi-coloured benchtop.
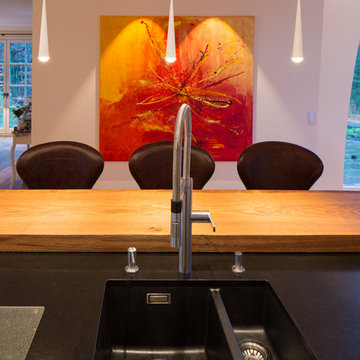
This is an example of an expansive contemporary galley eat-in kitchen in Hamburg with an integrated sink, flat-panel cabinets, white cabinets, granite benchtops, black appliances, dark hardwood floors, with island, brown floor and black benchtop.
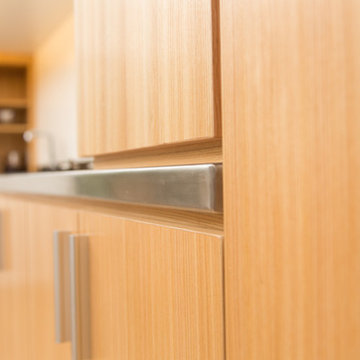
In collaboration with an excellent architect and a shop of craftsmen working with intent and deliberation, wonderful things happen. This is an example.
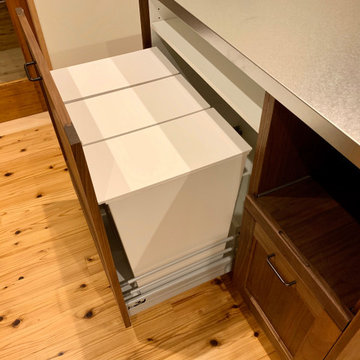
wood-session
Design ideas for a large traditional l-shaped kitchen in Kyoto with an integrated sink, recessed-panel cabinets, dark wood cabinets, stainless steel benchtops, stainless steel appliances and with island.
Design ideas for a large traditional l-shaped kitchen in Kyoto with an integrated sink, recessed-panel cabinets, dark wood cabinets, stainless steel benchtops, stainless steel appliances and with island.
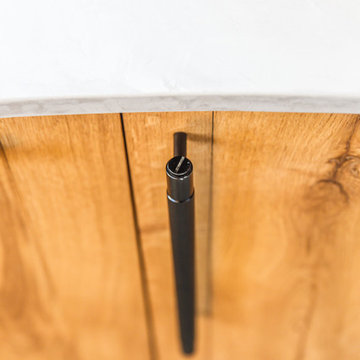
Design ideas for a large modern u-shaped open plan kitchen in Kent with an integrated sink, flat-panel cabinets, concrete benchtops, concrete floors and grey benchtop.
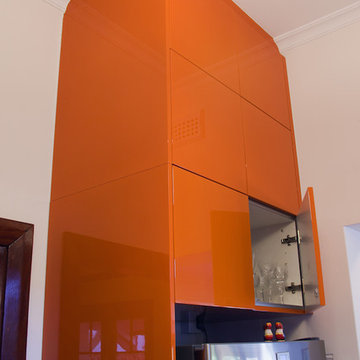
A bright and Funky contemporary kitchen remodel using custom painted cabinet fronts combined with aluminium framed frosted charcoal panels. Finger grips in brushed metal. LED lighting at kickers. Gunmetal custom glass splashback
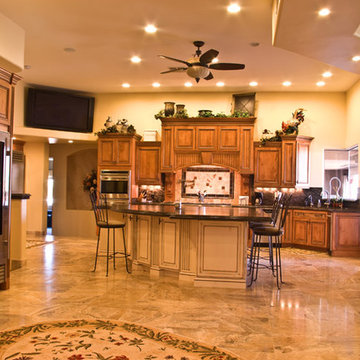
Inspiration for a large u-shaped open plan kitchen in Phoenix with an integrated sink, recessed-panel cabinets, medium wood cabinets, granite benchtops, black splashback, stone slab splashback, stainless steel appliances, ceramic floors and with island.
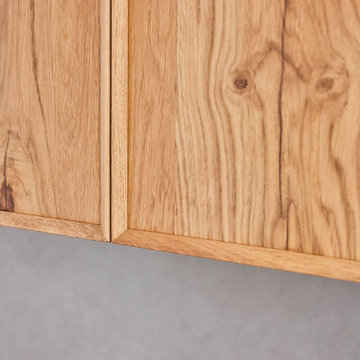
Inspiration for a mid-sized contemporary galley open plan kitchen in Other with an integrated sink, grey splashback, stainless steel appliances, concrete floors, with island, grey floor and grey benchtop.
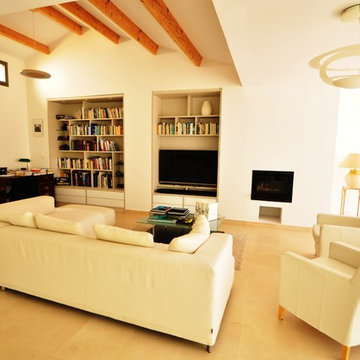
En accord avec la cuisine, nous pouvons voir que nous avons également éffectué l'agencement de bibliothèque dans la partie Salon de la maison
Inspiration for a mid-sized contemporary galley open plan kitchen in Montpellier with white splashback, stainless steel appliances, no island, an integrated sink, light wood cabinets and ceramic floors.
Inspiration for a mid-sized contemporary galley open plan kitchen in Montpellier with white splashback, stainless steel appliances, no island, an integrated sink, light wood cabinets and ceramic floors.
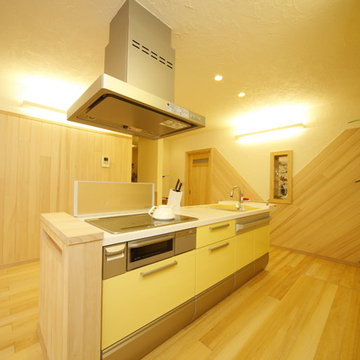
This is an example of a mid-sized contemporary single-wall open plan kitchen in Other with an integrated sink, yellow cabinets, solid surface benchtops, white splashback, glass sheet splashback, light hardwood floors, with island, beige floor and white benchtop.
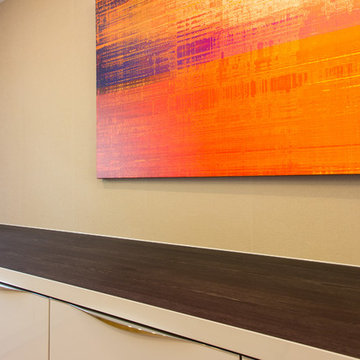
Color and texture composition, details, kitchen area.
Cezar Buliga Photography
Design ideas for a large eclectic l-shaped open plan kitchen in Other with an integrated sink, beige cabinets, green splashback, black appliances, ceramic floors and brown floor.
Design ideas for a large eclectic l-shaped open plan kitchen in Other with an integrated sink, beige cabinets, green splashback, black appliances, ceramic floors and brown floor.
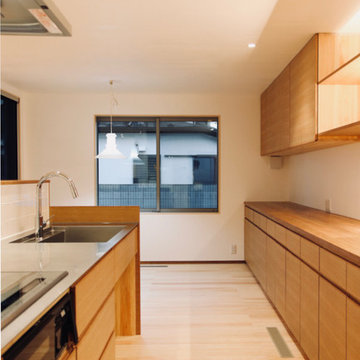
郡山市T様邸(開成の家) 設計:伊達な建築研究所 施工:BANKS
Inspiration for a large modern galley open plan kitchen in Other with an integrated sink, beaded inset cabinets, medium wood cabinets, stainless steel benchtops, white splashback, ceramic splashback, stainless steel appliances, light hardwood floors, a peninsula, white floor and brown benchtop.
Inspiration for a large modern galley open plan kitchen in Other with an integrated sink, beaded inset cabinets, medium wood cabinets, stainless steel benchtops, white splashback, ceramic splashback, stainless steel appliances, light hardwood floors, a peninsula, white floor and brown benchtop.
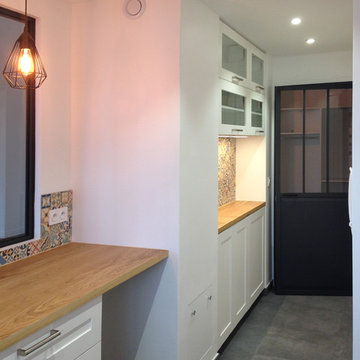
Mid-sized contemporary u-shaped separate kitchen in Paris with an integrated sink, wood benchtops, multi-coloured splashback, ceramic splashback, ceramic floors, no island and grey floor.
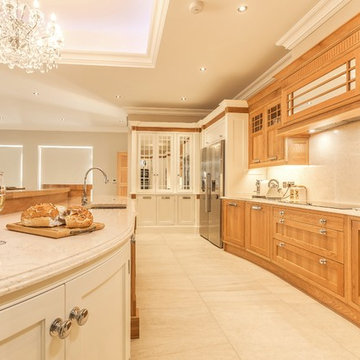
The brief dictated a timeless kitchen with classical styling, a signature design that would bear the weight of influence within an expansive architectural space. The client wanted a multifunctional, family friendly space with extraordinary design features. Individuality and subdued opulence defined the brief.
With only an embryonic architectural plan as a guide the brief spilled out far beyond the kitchen furniture allowing us to create complementary architectural and design features throughout the property with every minute detail being developed and evolved with the clients over a two year period. This was no ordinary project; this was a labour of love.
Carefully considered proportions helped to dissolve the cavernous architectural space with the warmth of oak, soft paint finishes and warm light helping to create a cosy and welcoming atmosphere.
The entry point sightlines and the functional and social patterns of movement throughout the space where fundamental to the development of this design allowing unique features to be developed that would deliver the opulent impact required by the brief.
30mm thick in-framed tulipwood doors were hand painted to create a timeless look. Curved solid oak doors with burr accents punctuate the design with the cornice and book matched veneered panel to the front of the island providing continuity.
The island acts as a social interface providing the opportunity for social interaction. The shape, scale and position of the island help to create a subtle spatial boundary allowing the architectural proportions to appear reduced and the functionality of the entire space to become defined.
The bow shaped island curves away from the complementary curved cabinetry along the back wall and out towards the open plan room with two solid oak in-framed cylindrical units defining each side of the island.
The soft geometry creates a welcoming flow throughout the space with the burr oak, pronounced plinth and elevated appearance of the cylindrical units creating strong visual hooks along multiple entry point sight lines. These visual hooks draw the onlooker into the kitchen encouraging social loitering and human interaction.
The front of the island is bridged with an elevated section which helps to shield functional processes from view; the introduction of an illuminated panel of book matched oak veneer and casual seating encourages the colours and textures of the kitchen to melt into each other with adjustable lighting adding an holistic element to the design.
The quality of this kitchen is emphasised by the inclusion of a full height curved pantry larder complete with slide away pocket doors, sensor activated lighting and full height revolving storage. A birch plywood carcass complete with solid oak dovetail drawers and inserts is complemented by the luxury of Silestone Phoenix worktops and mirrored finishes. The inclusion of a ceiling well, up-lighting and plaster ceiling coving punctuates the expansive ceiling giving the kitchen focus and helping to emphasise the stature of this design.
Photos by Paul Dickinson
Orange Kitchen with an Integrated Sink Design Ideas
12