Orange Kitchen with an Integrated Sink Design Ideas
Refine by:
Budget
Sort by:Popular Today
21 - 40 of 443 photos
Item 1 of 3
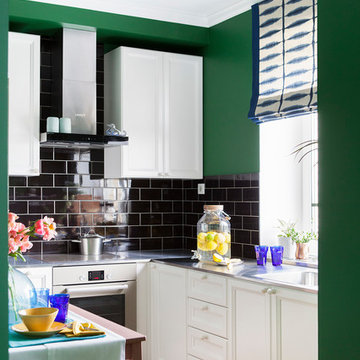
Дизайнер Юлия Веселова
Фотограф Юрий Гришко
Стилист Наташа Обухова
Inspiration for a contemporary l-shaped separate kitchen in Moscow with recessed-panel cabinets, white cabinets, black splashback, stainless steel appliances, medium hardwood floors, no island, brown floor and an integrated sink.
Inspiration for a contemporary l-shaped separate kitchen in Moscow with recessed-panel cabinets, white cabinets, black splashback, stainless steel appliances, medium hardwood floors, no island, brown floor and an integrated sink.
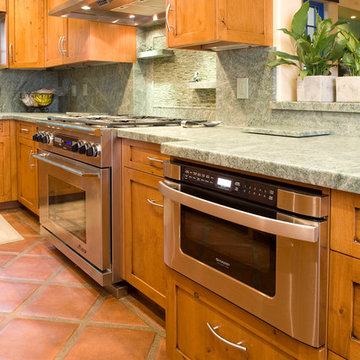
Custom-covered kitchen appliances and drawer pullouts. © Holly Lepere
Eclectic galley separate kitchen in Santa Barbara with an integrated sink, shaker cabinets, medium wood cabinets, granite benchtops, green splashback, stone tile splashback, panelled appliances and terra-cotta floors.
Eclectic galley separate kitchen in Santa Barbara with an integrated sink, shaker cabinets, medium wood cabinets, granite benchtops, green splashback, stone tile splashback, panelled appliances and terra-cotta floors.
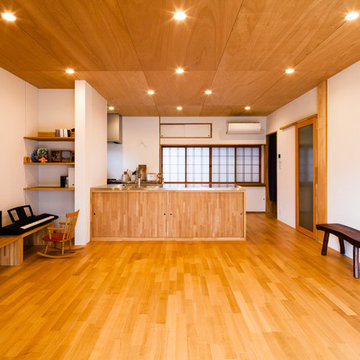
広々としたキッチン
Design ideas for a small scandinavian single-wall open plan kitchen in Kyoto with an integrated sink, medium hardwood floors and with island.
Design ideas for a small scandinavian single-wall open plan kitchen in Kyoto with an integrated sink, medium hardwood floors and with island.
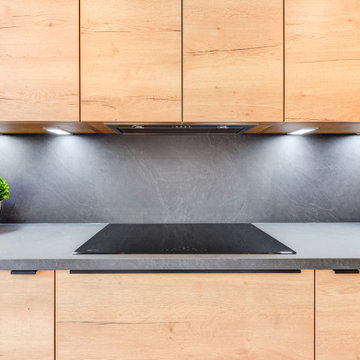
Natural Nobilia Kitchen in Horsham, West Sussex
A natural kitchen concept was the brief with this recent kitchen design and installation in the Mannings Heath, West Sussex area, and doesn’t it deliver.
With the client’s home recently undergoing a significant single-story extension, the challenge for our Horsham showroom kitchen designer George Harvey was to create a design that makes the most of the spacious new kitchen and living area. With the extension creating a beautiful view of the client’s green garden space and the rolling country-side hills beyond, a natural kitchen dynamic, as the client desired was always a theme that would suit this property.
During the design stage of this project designer George explored a number of textured kitchen options, including stone as well as a number of natural oak shades from German supplier Nobilia. The final scheme for this project combines the medium oak option with stone like worktops in a fantastic combination of two textured finishes.
To meet the client’s brief for this project supplier choice was key. Although situated in a quaint West Sussex village, the contemporary extension that has taken place lends the space more so to a modern style kitchen. With the desired natural aesthetic, furniture from German supplier Nobilia was definitely the most suitable option for this project. Nobilia boast a huge collection of textured kitchens with several wood and stone-based furniture options to choose from. Alongside a great choice of textured ranges, decorative feature units are also plentiful across any kitchen choice – something that the client was keen to include throughout the project.
After assessing various textured options, the client opted for units and cabinetry from the Structura range, which is an all-wood collection featuring light, medium, dark and black oak finishes. This design uses the medium oak option from the Structura range: Sierra Oak, to bring a lovely warm-wood texture to the kitchen and living space. To complement and add further texture Grey Slate Nobilia worktops have been incorporated from the premium Laminate worktop option Xtra. Nobilia Xtra worktops offer enhanced resistance to impact and swelling while remaining a cost effective and visually appealing work surface option.
When we’re not socialising in the kitchen, we’re using appliances to cook, clean or store. So, the functionality of kitchen appliances is an all-important decision when renovating a kitchen space. Appliances from this kitchen are all supplied by Neff. A German supplier with a key emphasis on simplifying tasks for those who both do and don’t like spending time in the kitchen. The appliances chosen for this project are all of high specification, using a combination of N90, N70 and N50 models with an array of useful innovations.
N90 Neff ovens used for this project utilise the iconic Slide & Hide door, but there’s more to these ovens than that. Features like roast assist, pyrolytic cleaning and Home Connect make big tasks simple, with optimum cooking times, easy cleaning options and the ability to control it all via a tablet, mobile phone or home speaker. To boil, steam and fry an 80cm induction hob is included in this kitchen, which features four cooking zones including an expansive flexInduction cooking space. This appliance works in harmony with an integrated extractor that is built-in to cabinetry directly above the hob. Other integrated appliances include full height refrigerator and freezer, both with Nofrost technology as well as an undermounted N50 dishwasher.
Like appliances, kitchen accessories play a vital part in the day-to-day use of the kitchen space, they are also a great way to tailor a kitchen space to the way you want to use it.
A key differential for this project is dual sinks, which have been designed to fulfil the way the client wants to use their space. The larger inset sink is designated to cleaning, tailored to its purpose with a larger bowl and draining area. The second sink and tap are made to be used while cooking or entertaining, with a Quooker boiling tap featuring for simple access to 100°C boiling water. Both sinks are from German supplier Blanco and utilise their composite sink option in the complementary Rock Grey texture.
A great way to create a unique kitchen space is through the use of feature units, and this is something the client was keen to do throughout this project. Throughout the kitchen glazed glass units, exposed units and feature end shelving have all been incorporated to create a distinguishable space. These units have been used to enhance the natural theme, with deep green indoor plants adding to the jungle like aesthetic. The client has even added to sideboard style storage with elegant pink herringbone tiling and a rustic style shelf which is a beautiful kitchen addition.
Another great aspect incorporated into this project is the use of lighting. A vast amount of light comes through the well-designed extension, creating a fantastic airy space throughout the kitchen and living area. But in addition to this, designer George has incorporated an abundance of undercabinet spotlighting and strip lighting which will only look better when natural light vanishes.
For this project an extensive amount of design work has been undertaken including navigating several design combinations and defining a key theme that would dictate the dynamic of the home. Designer George has also done a fantastic job at incorporating all elements of the design brief through the use of unique feature units and natural texture. The client for this project opted for our dry-fit installation option, but we are well equipped to undertake complete kitchen installations with our fully employed team of tradespeople who can even undertake internal building work.
Whether this project has inspired your next kitchen renovation, or you are already looking at a new kitchen space, our designers are always on hand and more than happy to help with your project.
Arrange a free design consultation today by calling a showroom or requesting an appointment here.
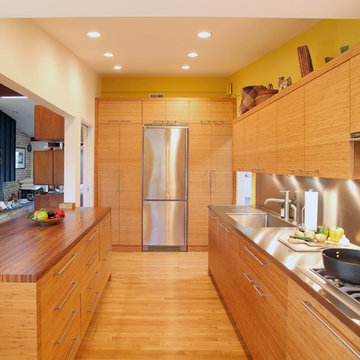
Design ideas for a contemporary kitchen in DC Metro with stainless steel appliances, stainless steel benchtops, an integrated sink, metallic splashback and metal splashback.
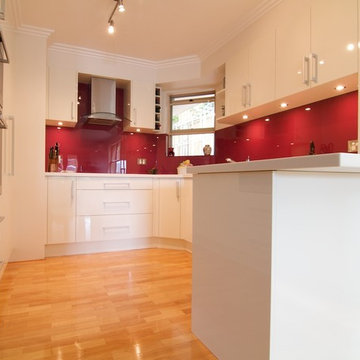
HL Photography
Small modern u-shaped separate kitchen in Sydney with an integrated sink, flat-panel cabinets, white cabinets, solid surface benchtops, red splashback, glass sheet splashback, stainless steel appliances, light hardwood floors and no island.
Small modern u-shaped separate kitchen in Sydney with an integrated sink, flat-panel cabinets, white cabinets, solid surface benchtops, red splashback, glass sheet splashback, stainless steel appliances, light hardwood floors and no island.
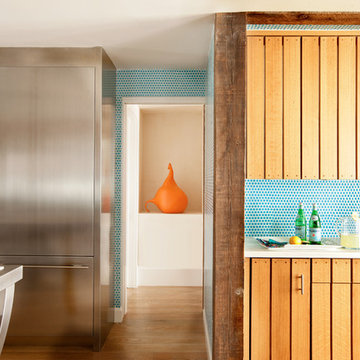
Frank de Biasi Interiors
Inspiration for a large country u-shaped kitchen in Denver with an integrated sink, soapstone benchtops, blue splashback, glass tile splashback, stainless steel appliances and medium hardwood floors.
Inspiration for a large country u-shaped kitchen in Denver with an integrated sink, soapstone benchtops, blue splashback, glass tile splashback, stainless steel appliances and medium hardwood floors.
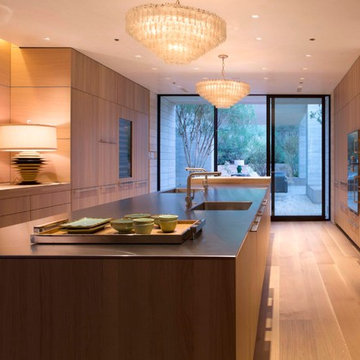
Photo of a modern u-shaped separate kitchen in Phoenix with an integrated sink, flat-panel cabinets, light wood cabinets, stainless steel benchtops and panelled appliances.
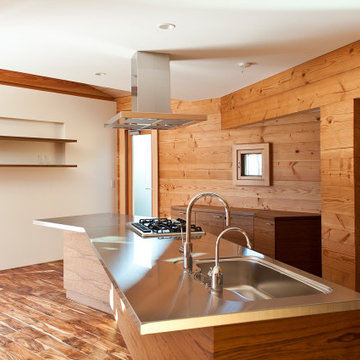
造作キッチン:チーク突板、ステンレス天板
プランに合わせてくの字型になっている。
建具:チェリー突板
Inspiration for a contemporary single-wall open plan kitchen in Other with stainless steel benchtops, medium wood cabinets, dark hardwood floors, with island, an integrated sink, timber splashback and panelled appliances.
Inspiration for a contemporary single-wall open plan kitchen in Other with stainless steel benchtops, medium wood cabinets, dark hardwood floors, with island, an integrated sink, timber splashback and panelled appliances.
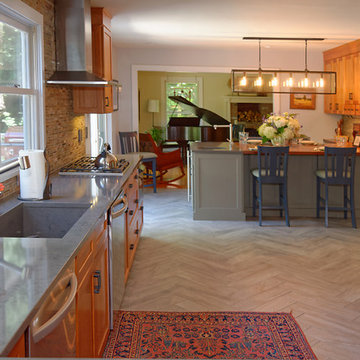
Bill Secord
Inspiration for an expansive arts and crafts eat-in kitchen in Seattle with an integrated sink, shaker cabinets, medium wood cabinets, solid surface benchtops, green splashback, stone tile splashback, stainless steel appliances, porcelain floors and with island.
Inspiration for an expansive arts and crafts eat-in kitchen in Seattle with an integrated sink, shaker cabinets, medium wood cabinets, solid surface benchtops, green splashback, stone tile splashback, stainless steel appliances, porcelain floors and with island.
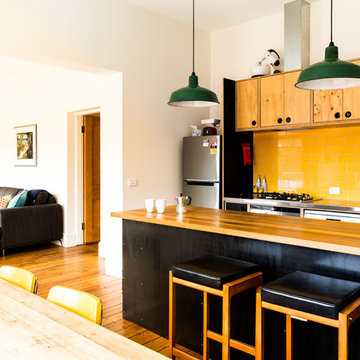
Photos: Natalie Mendham
Photo of a contemporary galley open plan kitchen in Hobart with an integrated sink, light wood cabinets, stainless steel benchtops, yellow splashback, ceramic splashback, stainless steel appliances, medium hardwood floors, with island and brown floor.
Photo of a contemporary galley open plan kitchen in Hobart with an integrated sink, light wood cabinets, stainless steel benchtops, yellow splashback, ceramic splashback, stainless steel appliances, medium hardwood floors, with island and brown floor.

Herstellung und Montage von Massivholzlamellen in Esche als raumbildende Elemente für die Garderobe
Inspiration for an expansive industrial single-wall open plan kitchen in Dresden with an integrated sink, flat-panel cabinets, grey cabinets, wood benchtops, brown splashback, timber splashback, stainless steel appliances, vinyl floors, with island and brown floor.
Inspiration for an expansive industrial single-wall open plan kitchen in Dresden with an integrated sink, flat-panel cabinets, grey cabinets, wood benchtops, brown splashback, timber splashback, stainless steel appliances, vinyl floors, with island and brown floor.
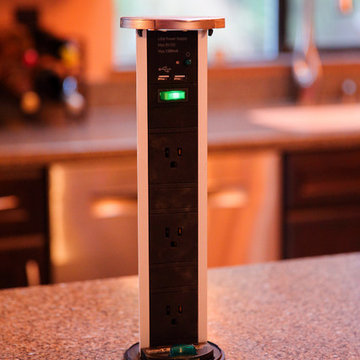
Diamond Prelude Cabinetry Cherry Thatch Finish. Photo by Jessica Elle Photography.
Photo of a mid-sized transitional l-shaped open plan kitchen in Seattle with an integrated sink, flat-panel cabinets, dark wood cabinets, solid surface benchtops, stainless steel appliances, medium hardwood floors and with island.
Photo of a mid-sized transitional l-shaped open plan kitchen in Seattle with an integrated sink, flat-panel cabinets, dark wood cabinets, solid surface benchtops, stainless steel appliances, medium hardwood floors and with island.
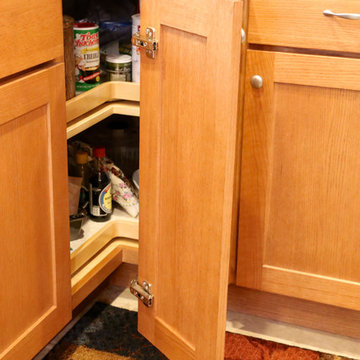
This is an example of a mid-sized l-shaped separate kitchen in Minneapolis with an integrated sink, shaker cabinets, medium wood cabinets, quartzite benchtops, beige splashback, glass tile splashback, white appliances and with island.
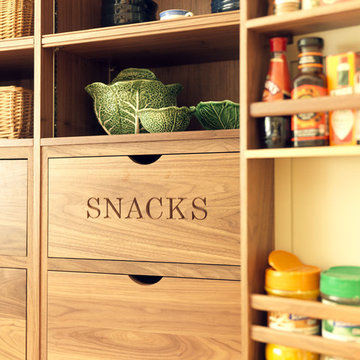
This traditionally styled kitchen was designed around the Aga, but the softly lit wine racks in walnut veneer add a contemporary touch. The floating walnut shelves balance the plasma tv screen, and this multi-functional space ensures this busy family spend time together.
The bespoke larder allows all pantry items to be gathered in one place, with special storage for bread and snacks. The appliance garage ensures all surfaces are cleared of clutter, and the useful pop-up socket is used for charging mobile phones and laptops.
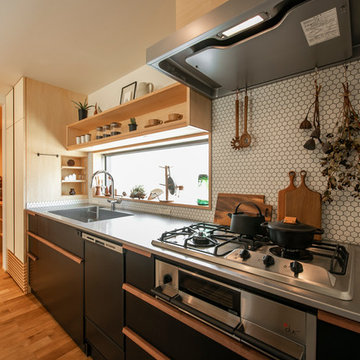
Inspiration for a scandinavian single-wall open plan kitchen in Other with flat-panel cabinets, black cabinets, stainless steel benchtops, white splashback, mosaic tile splashback, stainless steel appliances, medium hardwood floors, no island, brown floor and an integrated sink.
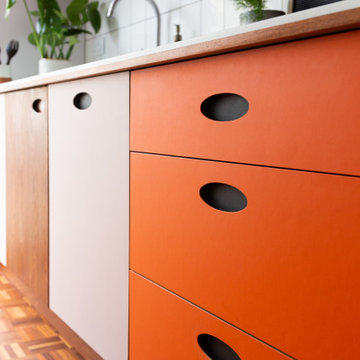
We were commissioned to design and build a new kitchen for this terraced side extension. The clients were quite specific about their style and ideas. After a few variations they fell in love with the floating island idea with fluted solid Utile. The Island top is 100% rubber and the main kitchen run work top is recycled resin and plastic. The cut out handles are replicas of an existing midcentury sideboard.
MATERIALS – Sapele wood doors and slats / birch ply doors with Forbo / Krion work tops / Flute glass.
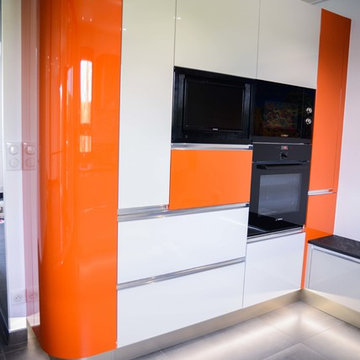
fanny anaïs D.
Photo of a mid-sized modern u-shaped separate kitchen in Saint-Etienne with an integrated sink, beaded inset cabinets, orange cabinets, laminate benchtops, black splashback, coloured appliances, ceramic floors, no island and black floor.
Photo of a mid-sized modern u-shaped separate kitchen in Saint-Etienne with an integrated sink, beaded inset cabinets, orange cabinets, laminate benchtops, black splashback, coloured appliances, ceramic floors, no island and black floor.
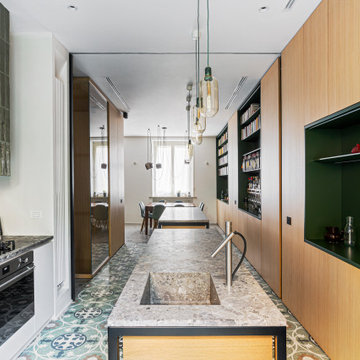
Cucina e sala da pranzo. Separazione dei due ambienti tramite una porta in vetro a tutta altezza, suddivisa in tre ante. Isola cucina e isola soggiorno realizzate su misura, come tutta la parete di armadi. Piano isola realizzato in marmo CEPPO DI GRE.
Pavimentazione realizzata in marmo APARICI modello VENEZIA ELYSEE LAPPATO.
Illuminazione FLOS.
Falegnameria di IGOR LECCESE.
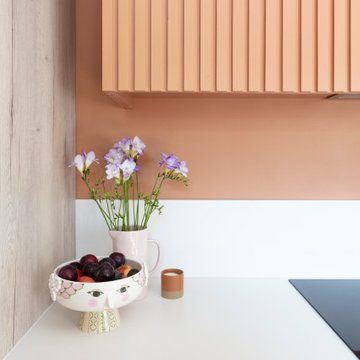
This kitchen is full of colour and pattern clashes and we love it!
This kitchen is full of tricks to make the most out of all the space. We have created a breakfast cupboard behind 2 pocket doors to give a sense of luxury to the space.
A hidden extractor is a must for us at Studio Dean, and in this property it is hidden behind the peach wooden latting.
Another feature of this space was the bench seat, added so the client could have their breakfasts in the morning in their new kitchen.
We love how playful and fun this space in!
Orange Kitchen with an Integrated Sink Design Ideas
2