Orange Kitchen with an Undermount Sink Design Ideas
Refine by:
Budget
Sort by:Popular Today
41 - 60 of 7,149 photos
Item 1 of 3
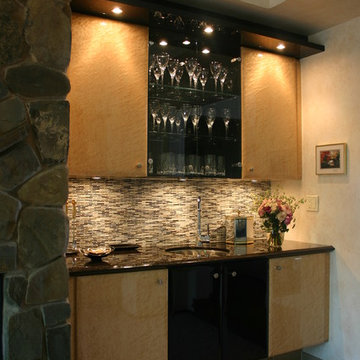
Custom Wet Bar Idea
Contemporary kitchen in Other with an undermount sink, light wood cabinets, brown splashback, matchstick tile splashback and flat-panel cabinets.
Contemporary kitchen in Other with an undermount sink, light wood cabinets, brown splashback, matchstick tile splashback and flat-panel cabinets.
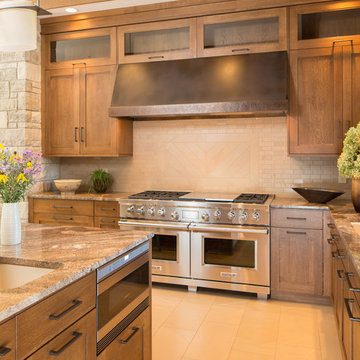
Keith Gegg
Inspiration for a large arts and crafts kitchen in St Louis with an undermount sink, recessed-panel cabinets, medium wood cabinets, quartz benchtops, brown splashback, porcelain splashback, panelled appliances, porcelain floors and with island.
Inspiration for a large arts and crafts kitchen in St Louis with an undermount sink, recessed-panel cabinets, medium wood cabinets, quartz benchtops, brown splashback, porcelain splashback, panelled appliances, porcelain floors and with island.
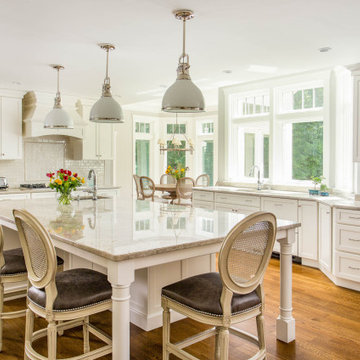
The kitchen was renovated to create a brighter and more functional space for entertaining. An earth-based, neutral color palette in combination with a wall of windows overlooking the backyard creates a serene feeling. The focal point of the kitchen is an expansive center island topped with an unusually large, single slab of Victoria Falls quartzite that features a continuous wave of grain throughout the stone. Off of the kitchen, the three season room was converted to an insulated, four season breakfast room. Tall windows with transoms above and paneling below accentuate the feeling of being in a sunroom.

Custom IKEA Kitchem Remodel by John Webb Construction using Dendra Doors Modern Slab Profile in VG Doug Fir veneer finish.
Inspiration for a mid-sized contemporary eat-in kitchen in Portland with an undermount sink, flat-panel cabinets, light wood cabinets, with island, black splashback, ceramic splashback, stainless steel appliances, beige floor, black benchtop and vaulted.
Inspiration for a mid-sized contemporary eat-in kitchen in Portland with an undermount sink, flat-panel cabinets, light wood cabinets, with island, black splashback, ceramic splashback, stainless steel appliances, beige floor, black benchtop and vaulted.
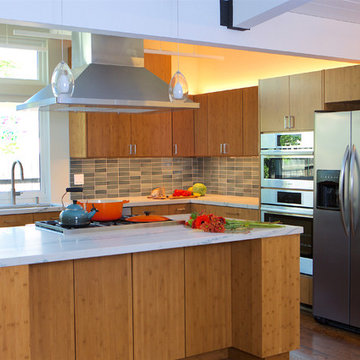
Mountain View Kitchen addition with butterfly roof, bamboo cabinets.
Photography: Nadine Priestly
Inspiration for a mid-sized midcentury l-shaped open plan kitchen in San Francisco with an undermount sink, flat-panel cabinets, medium wood cabinets, quartzite benchtops, ceramic splashback, stainless steel appliances, medium hardwood floors, a peninsula, blue splashback, white benchtop and exposed beam.
Inspiration for a mid-sized midcentury l-shaped open plan kitchen in San Francisco with an undermount sink, flat-panel cabinets, medium wood cabinets, quartzite benchtops, ceramic splashback, stainless steel appliances, medium hardwood floors, a peninsula, blue splashback, white benchtop and exposed beam.
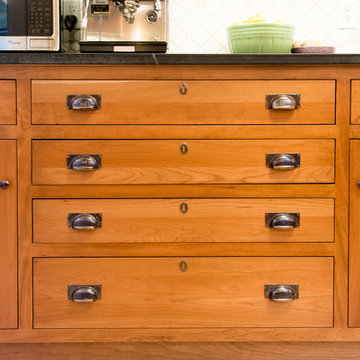
Plain inset drawers and frame and panel doors.
Natural cherry with sable glaze.
Photo of a mid-sized traditional u-shaped kitchen in New York with an undermount sink, glass-front cabinets, medium wood cabinets, soapstone benchtops, white splashback, porcelain splashback, stainless steel appliances, light hardwood floors and beige floor.
Photo of a mid-sized traditional u-shaped kitchen in New York with an undermount sink, glass-front cabinets, medium wood cabinets, soapstone benchtops, white splashback, porcelain splashback, stainless steel appliances, light hardwood floors and beige floor.
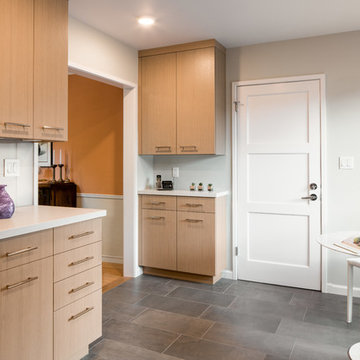
Inspiration for a mid-sized modern u-shaped eat-in kitchen in San Francisco with an undermount sink, flat-panel cabinets, brown cabinets, quartz benchtops, grey splashback, ceramic splashback, panelled appliances, porcelain floors, no island and beige floor.
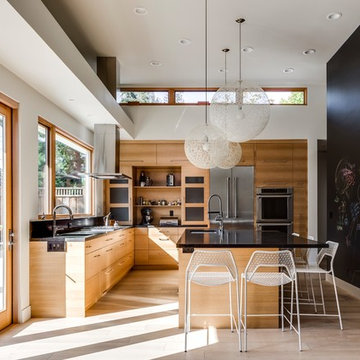
Photo of a large contemporary l-shaped eat-in kitchen in San Francisco with an undermount sink, flat-panel cabinets, medium wood cabinets, black splashback, stainless steel appliances, light hardwood floors, with island, beige floor and black benchtop.
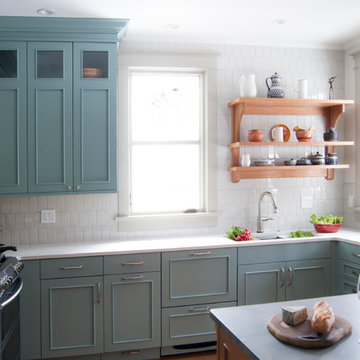
Cory Rodeheaver
Design ideas for a mid-sized country l-shaped kitchen in Chicago with an undermount sink, recessed-panel cabinets, green cabinets, quartz benchtops, grey splashback, porcelain splashback, stainless steel appliances, cork floors, a peninsula and brown floor.
Design ideas for a mid-sized country l-shaped kitchen in Chicago with an undermount sink, recessed-panel cabinets, green cabinets, quartz benchtops, grey splashback, porcelain splashback, stainless steel appliances, cork floors, a peninsula and brown floor.
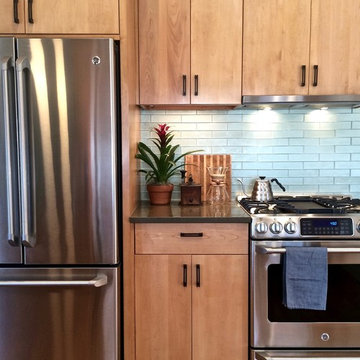
Kitchen Remodel with Custom Cabintery
Design ideas for a mid-sized contemporary u-shaped eat-in kitchen in San Francisco with an undermount sink, flat-panel cabinets, light wood cabinets, quartz benchtops, green splashback, glass tile splashback, stainless steel appliances, medium hardwood floors and no island.
Design ideas for a mid-sized contemporary u-shaped eat-in kitchen in San Francisco with an undermount sink, flat-panel cabinets, light wood cabinets, quartz benchtops, green splashback, glass tile splashback, stainless steel appliances, medium hardwood floors and no island.
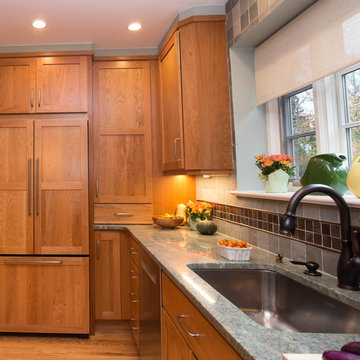
Nancy Forman
Inspiration for a mid-sized transitional kitchen in Philadelphia with an undermount sink, recessed-panel cabinets, medium wood cabinets, granite benchtops, green splashback, ceramic splashback, stainless steel appliances and light hardwood floors.
Inspiration for a mid-sized transitional kitchen in Philadelphia with an undermount sink, recessed-panel cabinets, medium wood cabinets, granite benchtops, green splashback, ceramic splashback, stainless steel appliances and light hardwood floors.
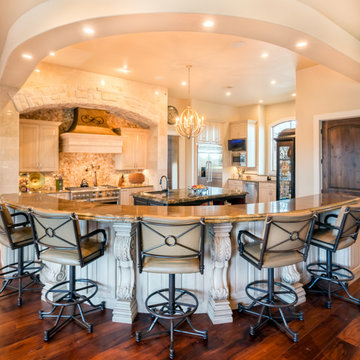
This kitchen features two sinks, two dishwashers custom cabinets and island with open storage. The bar seats five with plenty of concealed storage.
Photo by John Bishop
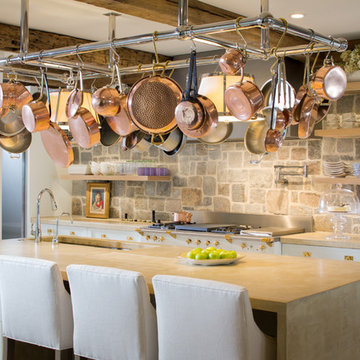
David Burroughs
Photo of a country galley kitchen in Baltimore with an undermount sink, shaker cabinets, white cabinets, stone tile splashback and with island.
Photo of a country galley kitchen in Baltimore with an undermount sink, shaker cabinets, white cabinets, stone tile splashback and with island.
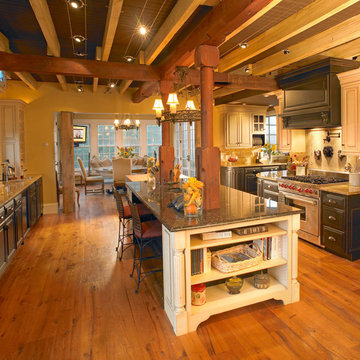
McIntyre Capron & Associates
Large country l-shaped eat-in kitchen in Philadelphia with raised-panel cabinets, dark wood cabinets, granite benchtops, stainless steel appliances, medium hardwood floors, with island, an undermount sink, beige splashback, stone tile splashback and brown floor.
Large country l-shaped eat-in kitchen in Philadelphia with raised-panel cabinets, dark wood cabinets, granite benchtops, stainless steel appliances, medium hardwood floors, with island, an undermount sink, beige splashback, stone tile splashback and brown floor.
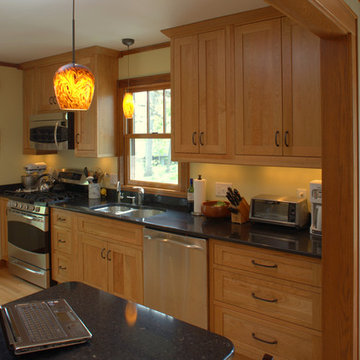
We completely remodeled an outdated, poorly designed kitchen that was separated from the rest of the house by a narrow doorway. We opened the wall to the dining room and framed it with an oak archway. We transformed the space with an open, timeless design that incorporates a counter-height eating and work area, cherry inset door shaker-style cabinets, increased counter work area made from Cambria quartz tops, and solid oak moldings that echo the style of the 1920's bungalow. Some of the original wood moldings were re-used to case the new energy efficient window.
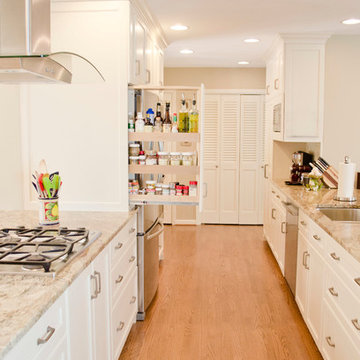
This open kitchen and living design meets the lifestyle needs of an active household and encourages guests to hang out or join in the food prep when entertaining. The bright, open transitional style strikes the perfect balance between traditional and modern design schemes.
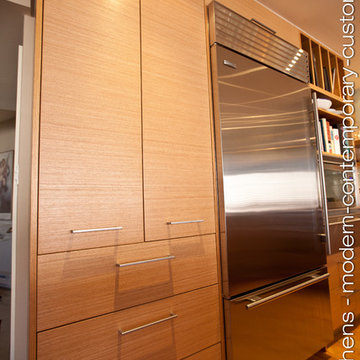
Michael Victory
Mid-sized asian u-shaped eat-in kitchen in Vancouver with an undermount sink, flat-panel cabinets, light wood cabinets, quartzite benchtops, green splashback, glass tile splashback, stainless steel appliances and light hardwood floors.
Mid-sized asian u-shaped eat-in kitchen in Vancouver with an undermount sink, flat-panel cabinets, light wood cabinets, quartzite benchtops, green splashback, glass tile splashback, stainless steel appliances and light hardwood floors.
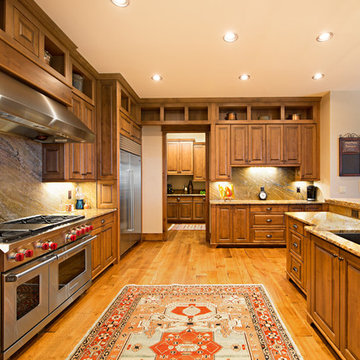
A Brilliant Photo - Agnieszka Wormus
This is an example of an expansive arts and crafts l-shaped open plan kitchen in Denver with an undermount sink, recessed-panel cabinets, medium wood cabinets, granite benchtops, multi-coloured splashback, stone slab splashback, stainless steel appliances, medium hardwood floors and a peninsula.
This is an example of an expansive arts and crafts l-shaped open plan kitchen in Denver with an undermount sink, recessed-panel cabinets, medium wood cabinets, granite benchtops, multi-coloured splashback, stone slab splashback, stainless steel appliances, medium hardwood floors and a peninsula.
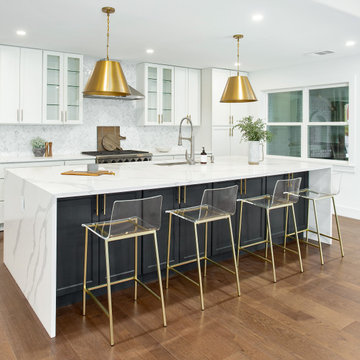
This is an example of a large contemporary galley open plan kitchen in Dallas with an undermount sink, shaker cabinets, white cabinets, quartz benchtops, white splashback, marble splashback, stainless steel appliances, medium hardwood floors, with island, brown floor and white benchtop.
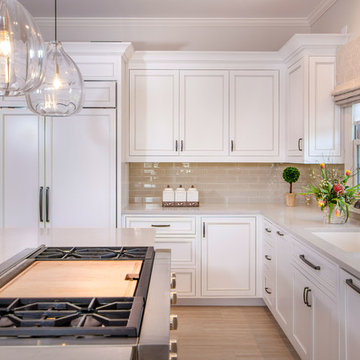
Photo Credit - Darin Holiday w/ Electric Films
Designer white custom inset kitchen cabinets
Select walnut island
Kitchen remodel
Kitchen design: Brandon Fitzmorris w/ Greenbrook Design - Shelby, NC
Orange Kitchen with an Undermount Sink Design Ideas
3