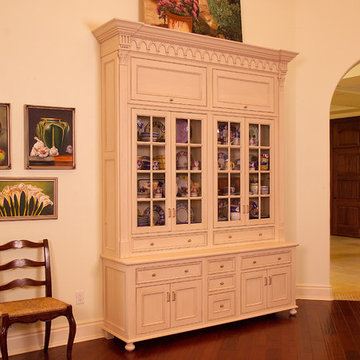Orange Kitchen with Beaded Inset Cabinets Design Ideas
Refine by:
Budget
Sort by:Popular Today
1 - 20 of 935 photos
Item 1 of 3
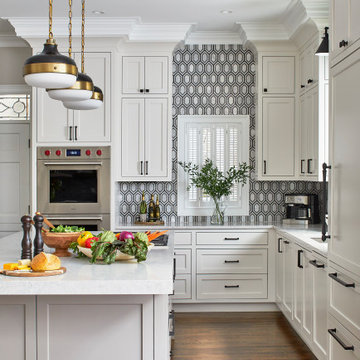
This was a full gut an renovation. The existing kitchen had very dated cabinets and didn't function well for the clients. A previous desk area was turned into hidden cabinetry to house the microwave and larger appliances and to keep the countertops clutter free. The original pendants were about 4" wide and were inappropriate for the large island. They were replaced with larger, brighter and more sophisticated pendants. The use of panel ready appliances with large matte black hardware made gave this a clean and sophisticated look. Mosaic tile was installed from the countertop to the ceiling and wall sconces were installed over the kitchen window. A different tile was used in the bar area which has a beverage refrigerator and an ice machine and floating shelves. The cabinetry in this area also includes a pullout drawer for dog food.
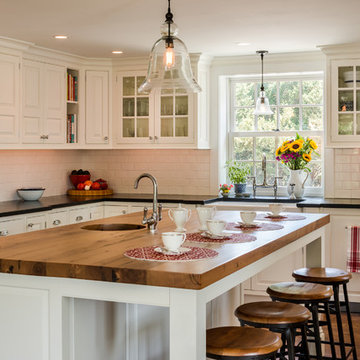
Angle Eye Photography
Large country u-shaped eat-in kitchen in Philadelphia with a farmhouse sink, white cabinets, white splashback, subway tile splashback, stainless steel appliances, medium hardwood floors, with island, wood benchtops, brown floor, black benchtop and beaded inset cabinets.
Large country u-shaped eat-in kitchen in Philadelphia with a farmhouse sink, white cabinets, white splashback, subway tile splashback, stainless steel appliances, medium hardwood floors, with island, wood benchtops, brown floor, black benchtop and beaded inset cabinets.
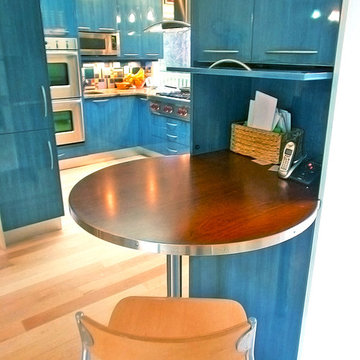
Small contemporary u-shaped open plan kitchen in New York with an undermount sink, beaded inset cabinets, blue cabinets, granite benchtops, blue splashback, ceramic splashback, stainless steel appliances, light hardwood floors, no island, brown floor and grey benchtop.
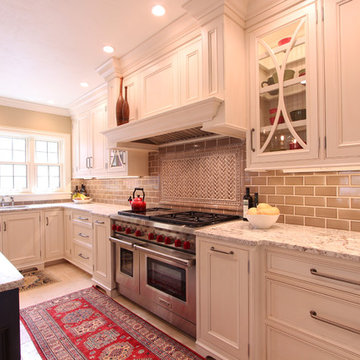
Beaded inset cabinets were used in this kitchen. White cabinets with a grey glaze add depth and warmth. An accent tile was used behind the 48" dual fuel wolf range and paired with a 3x6 subway tile.
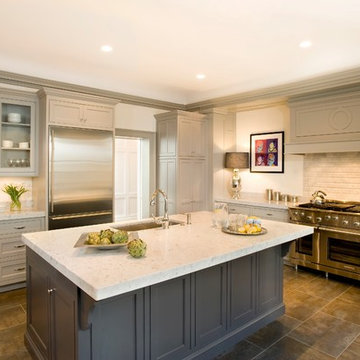
The timeless materials of stone, wood, tile, and organic colors give this kitchen a classic elegance and enduring grace. Shelley Harrison Photography.
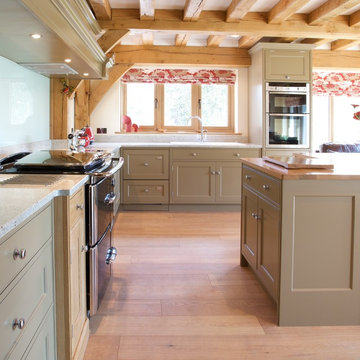
. Our timeless ‘Classic English’ design suits properties old and new as shown here in this modern barn style extension.
Painted cabinets in Farrow & Ball Drab are brought together with English oak and topped with granite worktops
The central island placed just in front of the Rayburn range oven has a seated area and a solid wood worktop to match the free standing double dresser.
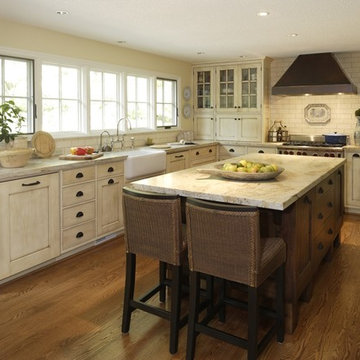
The island is stained walnut. The cabinets are glazed paint. The gray-green hutch has copper mesh over the doors and is designed to appear as a separate free standing piece. Small appliances are behind the cabinets at countertop level next to the range. The hood is copper with an aged finish. The wall of windows keeps the room light and airy, despite the dreary Pacific Northwest winters! The fireplace wall was floor to ceiling brick with a big wood stove. The new fireplace surround is honed marble. The hutch to the left is built into the wall and holds all of their electronics.
Project by Portland interior design studio Jenni Leasia Interior Design. Also serving Lake Oswego, West Linn, Vancouver, Sherwood, Camas, Oregon City, Beaverton, and the whole of Greater Portland.
For more about Jenni Leasia Interior Design, click here: https://www.jennileasiadesign.com/
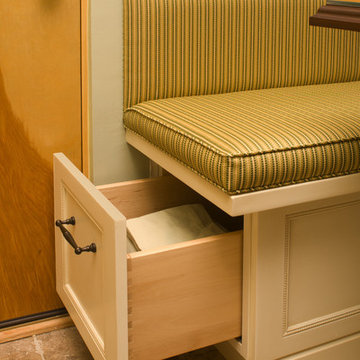
The functionality and storage in this traditional kitchen, helped create enough room to make this narrow space feel larger. Normandy Designer Leslie Lawrence Molloy, CKD was able to maximize storage space, and found many creative ways to get the most out of the space. This kitchen bench seating allowed Leslie to integrate pull out drawer cabinetry into otherwise wasted space.
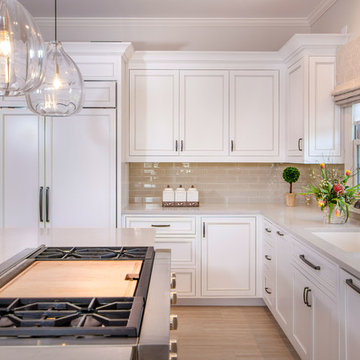
Photo Credit - Darin Holiday w/ Electric Films
Designer white custom inset kitchen cabinets
Select walnut island
Kitchen remodel
Kitchen design: Brandon Fitzmorris w/ Greenbrook Design - Shelby, NC
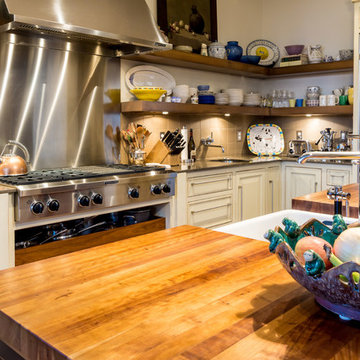
Ross Chandler
Design ideas for a large contemporary u-shaped kitchen in Other with a farmhouse sink, beaded inset cabinets, white cabinets, granite benchtops, beige splashback, ceramic splashback, stainless steel appliances and with island.
Design ideas for a large contemporary u-shaped kitchen in Other with a farmhouse sink, beaded inset cabinets, white cabinets, granite benchtops, beige splashback, ceramic splashback, stainless steel appliances and with island.
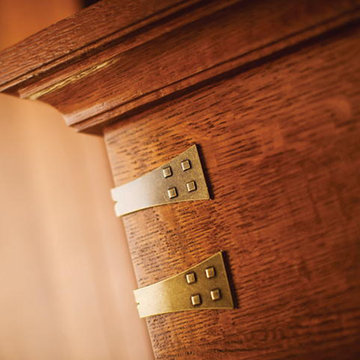
Seek hardware with a recognizable Craftsman-era embellishment.
The key to creating an authentic Craftsman-styled kitchen is by embracing those details that embody hand-craftsmanship and hand-joinery. As a response to mass production and abundance of cheaply made goods, the craftsman design movement achieved prominence in the early 19900’s and recognized value in the work of the craftsman and artisan.
The handiwork of the cabinetmaker was idealized, and an appreciation for quality and craftsmanship was celebrated. Homes of this period were designed with an open, airy floor plan and a central hearth or gathering area. Woodwork and cabinetry became architectural focal points in warm, wood tones and joinery techniques were prominently featured.
Request a FREE Dura Supreme Brochure Packet:
http://www.durasupreme.com/request-brochure
Find a Dura Supreme Showroom near you today:
http://www.durasupreme.com/dealer-locator
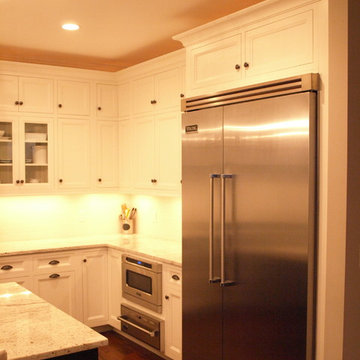
Stainless steel appliances always look clean and sleek in any classic white kitchen.
Bob Gockeler
Inspiration for a large traditional u-shaped kitchen in Newark with beaded inset cabinets, white cabinets, white splashback, subway tile splashback, stainless steel appliances, medium hardwood floors and with island.
Inspiration for a large traditional u-shaped kitchen in Newark with beaded inset cabinets, white cabinets, white splashback, subway tile splashback, stainless steel appliances, medium hardwood floors and with island.
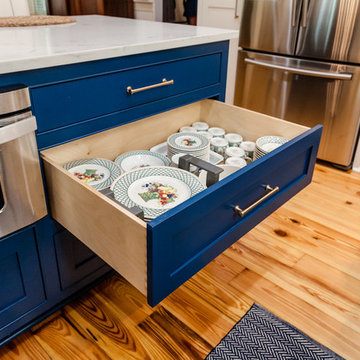
Heavy duty drawers with under-mount full extension slides can easily support 75 pounds and are perfect for storing dishes.
Photo by Kim Graham
This is an example of a large transitional l-shaped open plan kitchen in Charleston with a farmhouse sink, beaded inset cabinets, blue cabinets, quartz benchtops, white splashback, subway tile splashback, stainless steel appliances, medium hardwood floors and with island.
This is an example of a large transitional l-shaped open plan kitchen in Charleston with a farmhouse sink, beaded inset cabinets, blue cabinets, quartz benchtops, white splashback, subway tile splashback, stainless steel appliances, medium hardwood floors and with island.
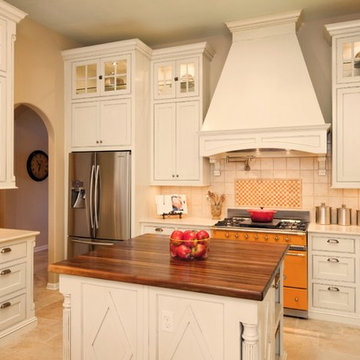
French Country Kitchen as featured in Urban Home Magazine Feb/Mar 2011. Photo by Joe Gallahan
Design ideas for a traditional kitchen in Austin with beaded inset cabinets, coloured appliances, white cabinets and wood benchtops.
Design ideas for a traditional kitchen in Austin with beaded inset cabinets, coloured appliances, white cabinets and wood benchtops.
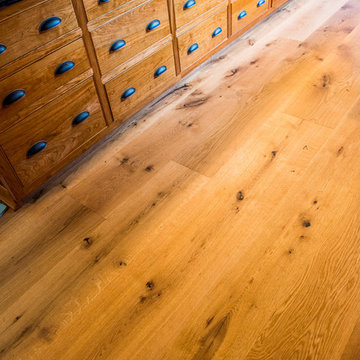
Live sawn wide plank solid White Oak flooring, custom sawn by Hull Forest Products from New England-grown White Oak. This cut of flooring contains a natural mix of quarter sawn, rift sawn, and plain sawn grain and reflects what the inside of a tree really looks like. Plank widths from 9-16 inches, plank lengths from 6-12+ feet.
Nationwide shipping. 4-6 weeks lead time. 1-800-928-9602. www.hullforest.com
Photo by Max Sychev.
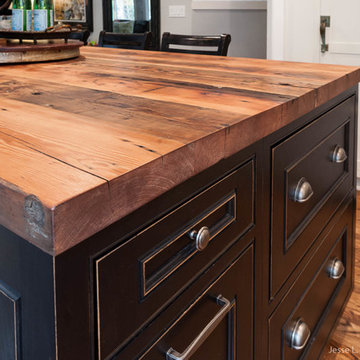
White Kitchen with Distressed Black Island Cabinets and Reclaimed Wood Top.
Photo of a country kitchen in Seattle with beaded inset cabinets, distressed cabinets, wood benchtops, stainless steel appliances, medium hardwood floors and with island.
Photo of a country kitchen in Seattle with beaded inset cabinets, distressed cabinets, wood benchtops, stainless steel appliances, medium hardwood floors and with island.
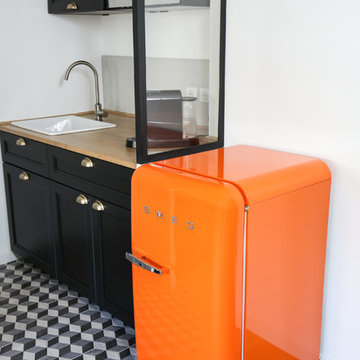
Thierry Stefanopoulos
Small eclectic single-wall open plan kitchen in Paris with a single-bowl sink, beaded inset cabinets, black cabinets, wood benchtops, grey splashback, limestone splashback, coloured appliances, cement tiles, no island, grey floor and brown benchtop.
Small eclectic single-wall open plan kitchen in Paris with a single-bowl sink, beaded inset cabinets, black cabinets, wood benchtops, grey splashback, limestone splashback, coloured appliances, cement tiles, no island, grey floor and brown benchtop.
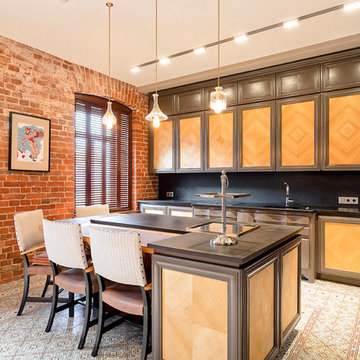
This is an example of an industrial l-shaped open plan kitchen in Moscow with beaded inset cabinets, beige cabinets, with island and black splashback.
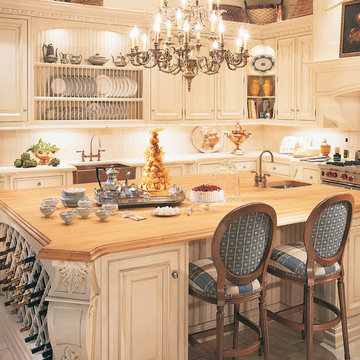
The Oxford Collection's Olde Brass finish and ornate designs make this European series a perfect fit for any traditionalist.
Measurements and Information:
Width: 40"
Height: 45" adjustable to 119" overall
Includes 6' 2" Chain
Supplied with 7' 10" electrical wire
Approximate hanging weight: 64 pounds
Finish: Olde Brass
24 Lights
Accommodates 24 x 40 watt (max.) candelabra base bulbs
Safety Rating: UL and CUL listed
Large White Kitchen with island seating, custom cabinets and a large chandelier above the island
Orange Kitchen with Beaded Inset Cabinets Design Ideas
1
