Orange Kitchen with Beaded Inset Cabinets Design Ideas
Refine by:
Budget
Sort by:Popular Today
121 - 140 of 935 photos
Item 1 of 3
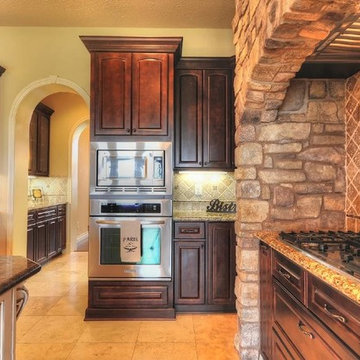
Photo of a large mediterranean u-shaped open plan kitchen in Houston with a double-bowl sink, beaded inset cabinets, medium wood cabinets, granite benchtops, beige splashback, stone tile splashback, stainless steel appliances, travertine floors and with island.
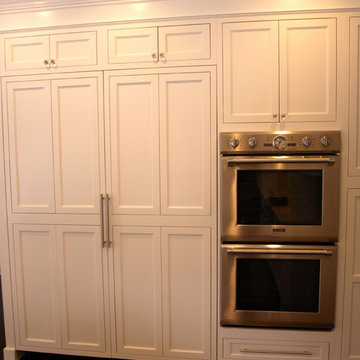
Large pantry and Built in double-oven.
Large transitional l-shaped open plan kitchen in New York with an undermount sink, beaded inset cabinets, white cabinets, marble benchtops, grey splashback, stone tile splashback, stainless steel appliances, dark hardwood floors and with island.
Large transitional l-shaped open plan kitchen in New York with an undermount sink, beaded inset cabinets, white cabinets, marble benchtops, grey splashback, stone tile splashback, stainless steel appliances, dark hardwood floors and with island.
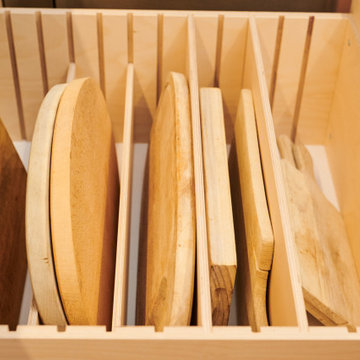
Our client approached Matter in late 2019 for a new kitchen. While the existing kitchen had a reasonable layout and some great features, the cupboards weren’t optimising the space to its full potential, particularly for storage. Noting that the old kitchen aged very quickly, our client wanted the new kitchen to be constructed entirely from plywood—liking the appearance and strength of the material. They also loved vibrant use of colour and suggested we look at the kitchens featured in films by the Spanish director Pedro Almodóvar for inspiration.
The result was a playful mix of hand painted navy, light blue and retro orange in combination with a ‘raw’ effect from the birch plywood. To save on cost and waste,
we decided to keep certain components of the kitchen that have remained in very good condition. Some of these included the stainless steel bench tops and oven/range hood stack, as well as a polished concrete island bench top. We replaced most of the cupboards
with drawer units specifically tailored to fit our client's extensive collection of cookware and appliances with adjustable partitions. An integrated Hideaway rubbish bin free’s up circulation space and a Kesseböhmer pull-out pantry will ensure no bottle of spice is ever lost to the back of a cupboard again.
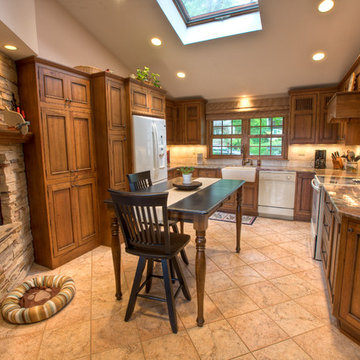
This small house needed a major kitchen upgrade, but one that would do double-duty for the homeowner. Without the square footage in the home for a true laundry room, the stacked washer and dryer had been crammed into a narrow hall adjoining the kitchen. Opening up the two spaces to each other meant a more spacious kitchen, but it also meant that the laundry machines needed to be housed and hidden within the kitchen. To make the space work for both purposes, the stacked washer and dryer are concealed behind cabinet doors but are near the bar-height table. The table can now serve as both a dining area and a place for folding when needed. However, the best thing about this remodel is that all of this function is not to the detriment of style. Gorgeous beaded-inset cabinetry in a rustic, glazed finish is just as warm and inviting as the newly re-faced fireplace.
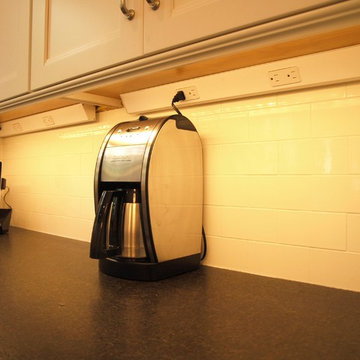
Under cabinet outlets are a great addition in this kitchen so that appliances can be easily plugged in around the kitchen.
Bob Gockeler
Small traditional u-shaped separate kitchen in Newark with a drop-in sink, beaded inset cabinets, white cabinets, stainless steel appliances, medium hardwood floors and with island.
Small traditional u-shaped separate kitchen in Newark with a drop-in sink, beaded inset cabinets, white cabinets, stainless steel appliances, medium hardwood floors and with island.
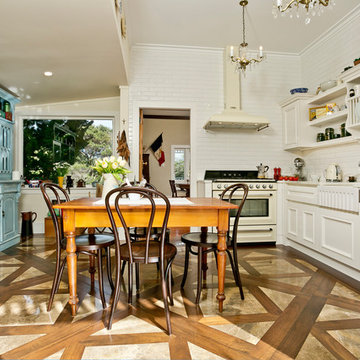
Design ideas for a small country l-shaped eat-in kitchen in Auckland with a farmhouse sink, beaded inset cabinets, white cabinets, white splashback, subway tile splashback, no island, multi-coloured floor and white appliances.
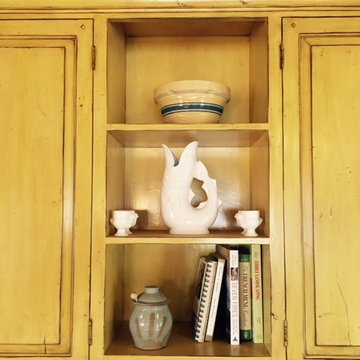
Inspiration for a mid-sized country l-shaped eat-in kitchen in Salt Lake City with a farmhouse sink, beaded inset cabinets, yellow cabinets, wood benchtops, stone slab splashback, stainless steel appliances, medium hardwood floors and with island.
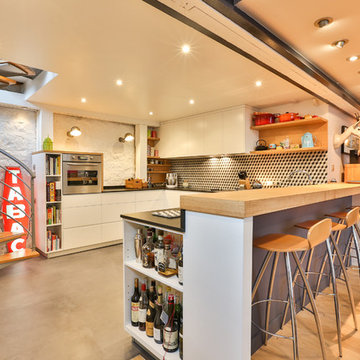
Design ideas for a mid-sized contemporary u-shaped eat-in kitchen in Grenoble with a single-bowl sink, beaded inset cabinets, white cabinets, marble benchtops, grey splashback, cement tile splashback, stainless steel appliances, concrete floors and no island.
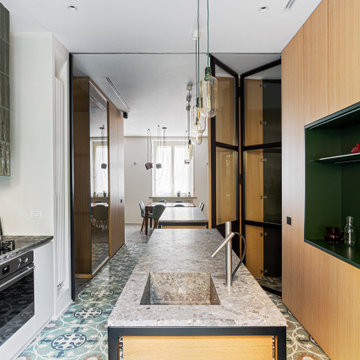
Cucina e sala da pranzo. Separazione dei due ambienti tramite una porta in vetro a tutta altezza, suddivisa in tre ante. Isola cucina e isola soggiorno realizzate su misura, come tutta la parete di armadi. Piano isola realizzato in marmo CEPPO DI GRE.
Pavimentazione realizzata in marmo APARICI modello VENEZIA ELYSEE LAPPATO.
Illuminazione FLOS.
Falegnameria di IGOR LECCESE.
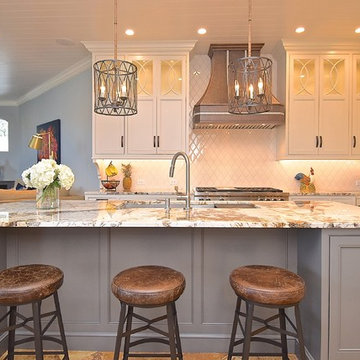
perimeter color: Creamy (Benjamin Moore)
island color: Gauntlet Gray (Benjamin Moore)
On the cooking wall, the small and high windows were eliminated to allow for more wall space and so that the cabinetry could be installed from floor to ceiling. The crown molding around the cabinetry surrounds the entire space which encompasses the family room and breakfast room.
The homeowner decided on keeping the existing marble flooring which is installed throughout the house.
The perimeter and all the millwork is painted Creamy by Sherwin Williams SW7012. The island, media center and laundry room cabinetry are painted Gauntlet Gray SW7017. All the cabinetry was custom milled by Wood.Mode custom cabinetry.
design and layout by Missi Bart, Renaissance Design Studio.
photography of finished spaces by Rick Ambrose, iSeeHomes
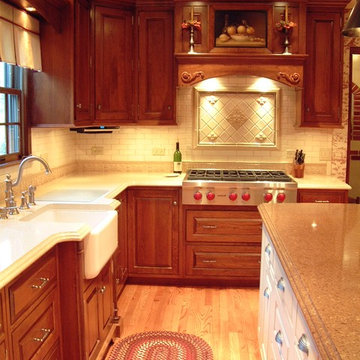
Design ideas for a large traditional kitchen pantry in Chicago with a farmhouse sink, beaded inset cabinets, medium wood cabinets, beige splashback, stainless steel appliances, light hardwood floors and with island.
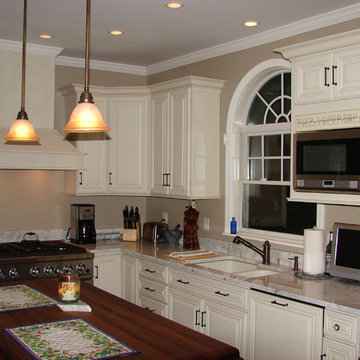
Inspiration for a transitional l-shaped kitchen in Baltimore with beaded inset cabinets, white cabinets, marble benchtops, with island and beige benchtop.
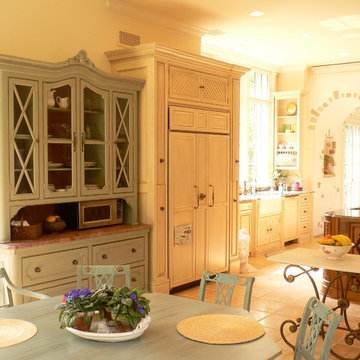
This is an example of a large country single-wall eat-in kitchen in New York with a farmhouse sink, beaded inset cabinets, light wood cabinets, granite benchtops, panelled appliances, ceramic floors and brown floor.
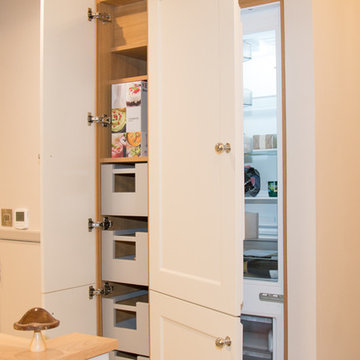
This stunning Coastal Inspired Kitchen is located in a Garden House at the rear of a large victorian in Newcastle County Down. The homeowners built the property for when their children return home from the Mainland Uk during the holidays, and other visiting friends and family. The stunning two story lodge has two bedrooms, two bathrooms, a lounge with wood burning stove, a utility room, and dining area off this kitchen.
Only the best materials and finishes were used in the kitchen including Quartz, Painted Wood, American Oak and Nickel.
The custom palette has a subtle but rich coastal look, in smooth painted Cadet Blue & Porcelain. The compact kitchen still manages to house a fridge freezer, larder, pullout bins, dishwasher and other pullout storage systems. There's even a compact mobile island that will double as a drinks trolley for sunny summer barbeques.
Visually the space looks larger with clever tricks such as a white induction hob, integrated cooker hood, undermount quartz sink, bench seating and even a 4in1 boiling water tap, alleviating the need for a kettle, or water filter jug.
The overall space is both timeless and elegant.
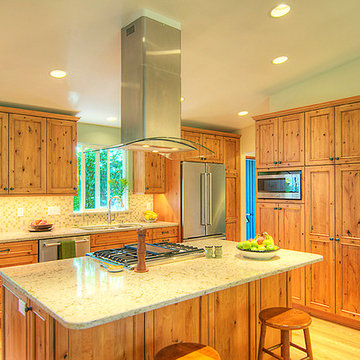
Tom Redner, Vivid Interiors
Design ideas for a mid-sized transitional l-shaped open plan kitchen in Seattle with an undermount sink, beaded inset cabinets, medium wood cabinets, quartz benchtops, multi-coloured splashback, glass tile splashback, stainless steel appliances, medium hardwood floors and with island.
Design ideas for a mid-sized transitional l-shaped open plan kitchen in Seattle with an undermount sink, beaded inset cabinets, medium wood cabinets, quartz benchtops, multi-coloured splashback, glass tile splashback, stainless steel appliances, medium hardwood floors and with island.
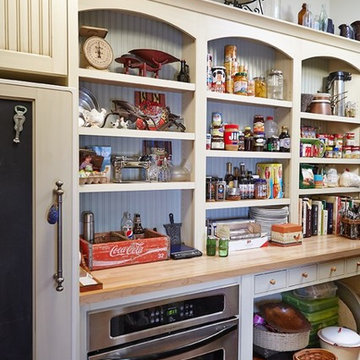
Design ideas for a country kitchen in Grand Rapids with beaded inset cabinets, beige cabinets, wood benchtops, panelled appliances, medium hardwood floors, brown floor and brown benchtop.
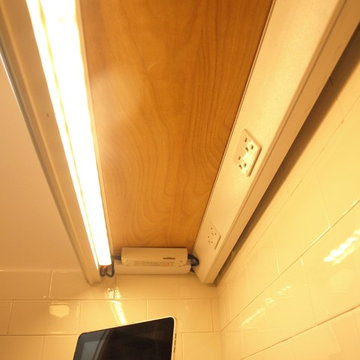
Under cabinet lighting gives a nice glow in any kitchen. Under cabinet outlets are also a great addition in this kitchen so that appliances can be easily plugged in around the kitchen.
Bob Gockeler
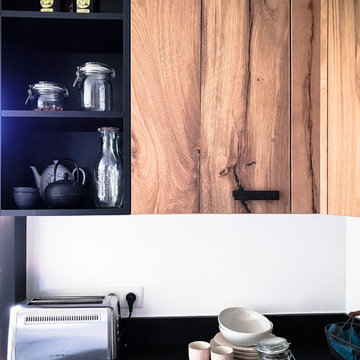
Marianne Meyer
This is an example of a small country u-shaped open plan kitchen in Lyon with an undermount sink, beaded inset cabinets, light wood cabinets, black splashback, black appliances, ceramic floors, no island, grey floor and black benchtop.
This is an example of a small country u-shaped open plan kitchen in Lyon with an undermount sink, beaded inset cabinets, light wood cabinets, black splashback, black appliances, ceramic floors, no island, grey floor and black benchtop.
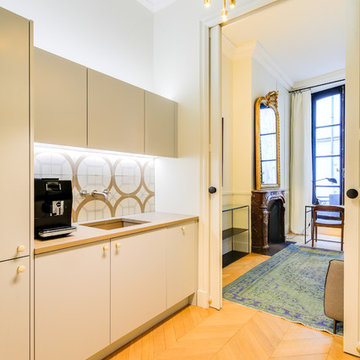
Design ideas for a contemporary separate kitchen in Paris with a single-bowl sink, beaded inset cabinets, beige cabinets, wood benchtops, beige splashback, stainless steel appliances, light hardwood floors, with island and beige floor.
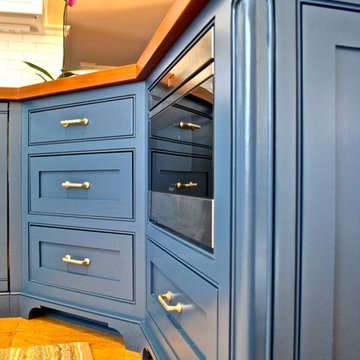
Inspiration for a traditional eat-in kitchen in Other with beaded inset cabinets.
Orange Kitchen with Beaded Inset Cabinets Design Ideas
7