Orange Kitchen with Beige Floor Design Ideas
Refine by:
Budget
Sort by:Popular Today
181 - 200 of 1,329 photos
Item 1 of 3
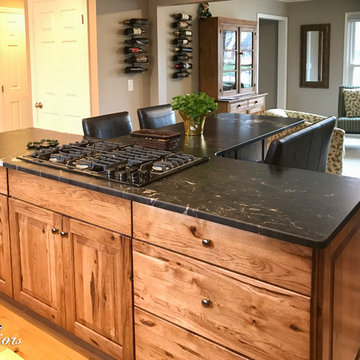
Rustic hickory kitchen featuring an open concept layout, Kraftmaid cabinetry, granite countertops, an expansive island, and hardwood flooring.
Inspiration for a large country l-shaped eat-in kitchen in Other with an undermount sink, raised-panel cabinets, medium wood cabinets, granite benchtops, grey splashback, ceramic splashback, stainless steel appliances, light hardwood floors, with island and beige floor.
Inspiration for a large country l-shaped eat-in kitchen in Other with an undermount sink, raised-panel cabinets, medium wood cabinets, granite benchtops, grey splashback, ceramic splashback, stainless steel appliances, light hardwood floors, with island and beige floor.
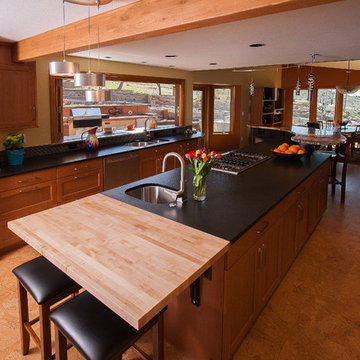
Jason Ropp
Design ideas for a large transitional u-shaped eat-in kitchen in Boise with a drop-in sink, recessed-panel cabinets, dark wood cabinets, granite benchtops, stainless steel appliances, ceramic floors, with island and beige floor.
Design ideas for a large transitional u-shaped eat-in kitchen in Boise with a drop-in sink, recessed-panel cabinets, dark wood cabinets, granite benchtops, stainless steel appliances, ceramic floors, with island and beige floor.
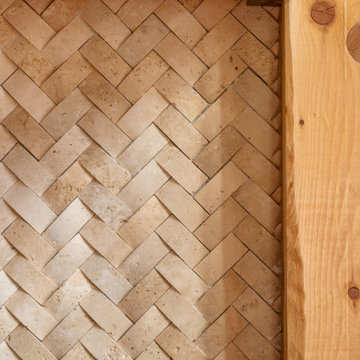
Photo of a mid-sized country l-shaped open plan kitchen in Other with an undermount sink, beaded inset cabinets, medium wood cabinets, granite benchtops, beige splashback, stone tile splashback, coloured appliances, with island, beige floor, beige benchtop and wood.
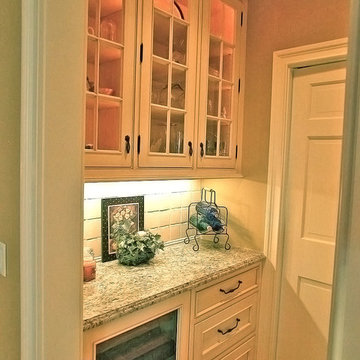
This is an example of a large traditional u-shaped open plan kitchen in New York with an undermount sink, beaded inset cabinets, medium wood cabinets, granite benchtops, beige splashback, stone tile splashback, panelled appliances, porcelain floors, with island, beige floor and beige benchtop.
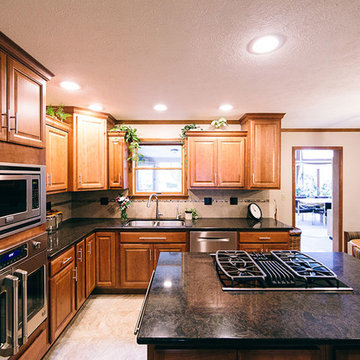
Before the renovation, this country-style kitchen was perfectly functional – but perfectly bland. Flower wallpaper jumpstarted this makeover, while new Harvest Square Cherry Wellborn Cabinets, upgraded appliances, and a new large center island kept the momentum going. Bold use of dark quartz countertops, 16 x 16 Mannington Adura Century Pebble tile flooring, and a neutral beige backsplash (with Daltile Jewel Tide Beach Pebble tile accent) complete the look.
While the square footage remained the same, an existing built-in desk and pantry were removed to accommodate new, substantial cabinet storage and a larger, reconfigured pantry with convenient pullouts.
The new large center island was designed to house the new gas cooktop, allowing space for a built-in GE French Door Wall Oven.
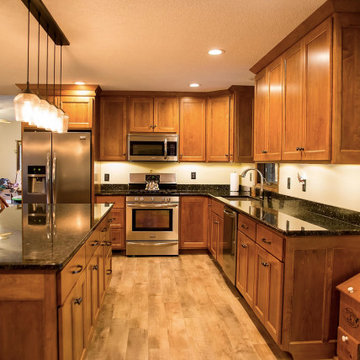
This is an example of a mid-sized arts and crafts l-shaped open plan kitchen in Other with an undermount sink, shaker cabinets, medium wood cabinets, stainless steel appliances, light hardwood floors, with island, beige floor and black benchtop.
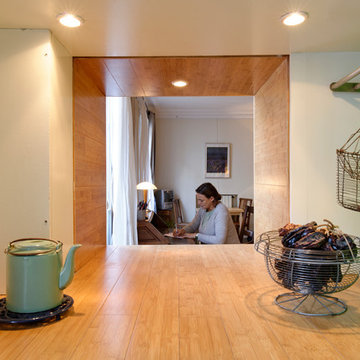
Nicolas FUSSLER
Inspiration for a mid-sized modern single-wall separate kitchen in Paris with beaded inset cabinets, green cabinets, wood benchtops, beige splashback, timber splashback, light hardwood floors, with island and beige floor.
Inspiration for a mid-sized modern single-wall separate kitchen in Paris with beaded inset cabinets, green cabinets, wood benchtops, beige splashback, timber splashback, light hardwood floors, with island and beige floor.
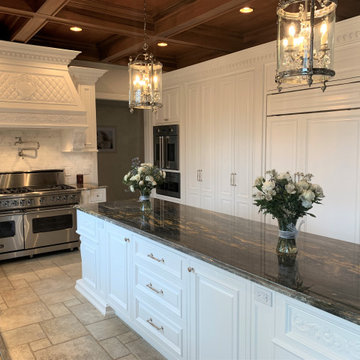
This is an example of a large traditional u-shaped eat-in kitchen in New York with a farmhouse sink, raised-panel cabinets, white cabinets, white splashback, stainless steel appliances, ceramic floors, with island, beige floor, multi-coloured benchtop, granite benchtops and porcelain splashback.
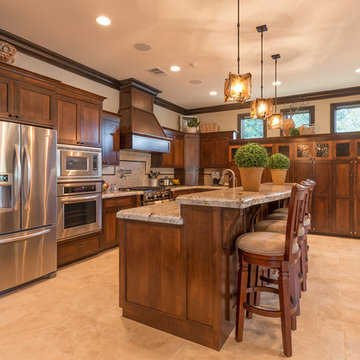
Photo of a large mediterranean l-shaped open plan kitchen in Austin with an undermount sink, shaker cabinets, medium wood cabinets, stainless steel appliances, with island and beige floor.
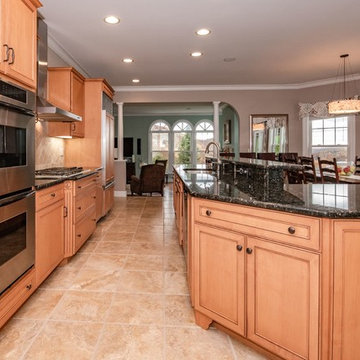
Large open concept kitchen with extensive l-shaped island table for entertaining. Kitchen opens to the dining room area and looks out to the living room for an open feel.
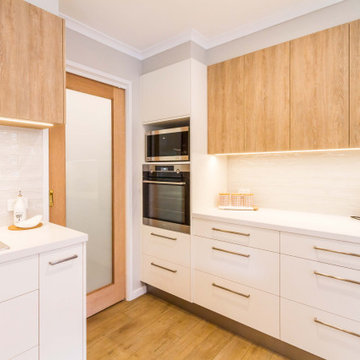
Photo of a mid-sized scandinavian u-shaped open plan kitchen in Melbourne with a double-bowl sink, flat-panel cabinets, white cabinets, quartz benchtops, white splashback, porcelain splashback, stainless steel appliances, medium hardwood floors, a peninsula, beige floor and white benchtop.
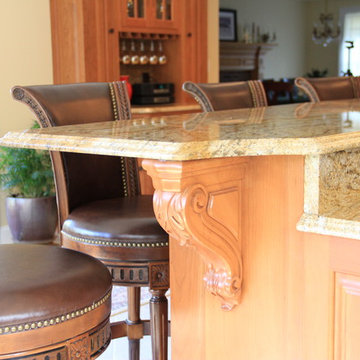
This Kitchen was designed by Jeff from our Manchester showroom and Mark Phaneuf. This remodel features Dewils Cabinetry with raised panel door style and light brown stain finish. It also features Granite Countertop and wall back splash with golden yellow color and ogee edge. Other features include decorative molding on the Island and around the range, decorative crown molding, wolf appliances and oil rubbed bronze hardware.
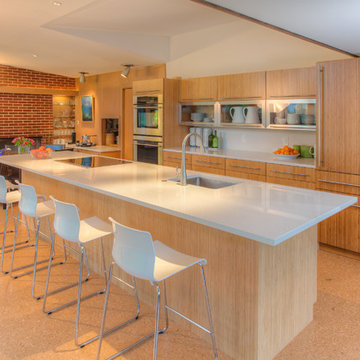
Ken Dahlin
This is an example of a midcentury galley open plan kitchen in Milwaukee with an undermount sink, flat-panel cabinets, light wood cabinets, white splashback, panelled appliances and beige floor.
This is an example of a midcentury galley open plan kitchen in Milwaukee with an undermount sink, flat-panel cabinets, light wood cabinets, white splashback, panelled appliances and beige floor.

This prairie home tucked in the woods strikes a harmonious balance between modern efficiency and welcoming warmth.
A captivating quartzite countertop serves as the centerpiece, inspiring an earthy color palette that seamlessly integrates with the maple cabinetry. A spacious layout allows for socializing with guests while effortlessly preparing culinary delights. For a polished and clutter-free look, the cabinet housing baking essentials can be discreetly closed when not in use.
---
Project designed by Minneapolis interior design studio LiLu Interiors. They serve the Minneapolis-St. Paul area, including Wayzata, Edina, and Rochester, and they travel to the far-flung destinations where their upscale clientele owns second homes.
For more about LiLu Interiors, see here: https://www.liluinteriors.com/
To learn more about this project, see here:
https://www.liluinteriors.com/portfolio-items/north-oaks-prairie-home-interior-design/
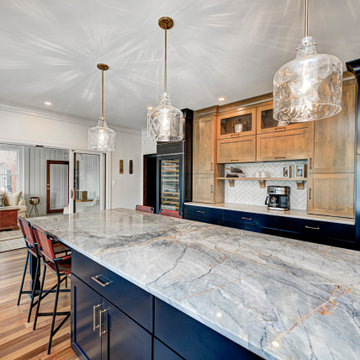
The centerpiece of this exquisite kitchen is the deep navy island adorned with a stunning quartzite slab. Its rich hue adds a touch of sophistication and serves as a captivating focal point. Complementing this bold choice, the two-tone color-blocked cabinet design elevates the overall aesthetic, showcasing a perfect blend of style and functionality. Light counters and a thoughtfully selected backsplash ensure a bright and inviting atmosphere.
The intelligent layout separates the work zones, allowing for seamless workflow, while the strategic placement of the island seating around three sides ensures ample space and prevents any crowding. A larger window positioned above the sink not only floods the kitchen with natural light but also provides a picturesque view of the surrounding environment. And to create a cozy corner for relaxation, a delightful coffee nook is nestled in front of the lower windows, allowing for moments of tranquility and appreciation of the beautiful surroundings.
---
Project completed by Wendy Langston's Everything Home interior design firm, which serves Carmel, Zionsville, Fishers, Westfield, Noblesville, and Indianapolis.
For more about Everything Home, see here: https://everythinghomedesigns.com/
To learn more about this project, see here:
https://everythinghomedesigns.com/portfolio/carmel-indiana-elegant-functional-kitchen-design
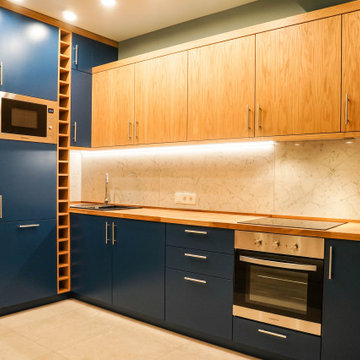
This is an example of a mid-sized l-shaped open plan kitchen in Moscow with an undermount sink, flat-panel cabinets, blue cabinets, wood benchtops, white splashback, porcelain splashback, stainless steel appliances, porcelain floors, with island, beige floor and beige benchtop.
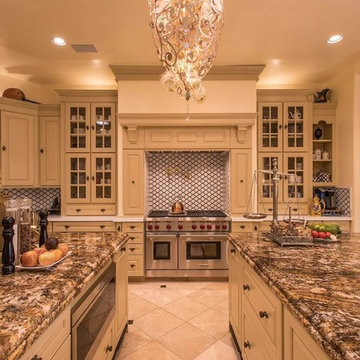
Design ideas for a large traditional u-shaped separate kitchen in San Diego with raised-panel cabinets, beige cabinets, quartz benchtops, white splashback, ceramic splashback, travertine floors, multiple islands and beige floor.
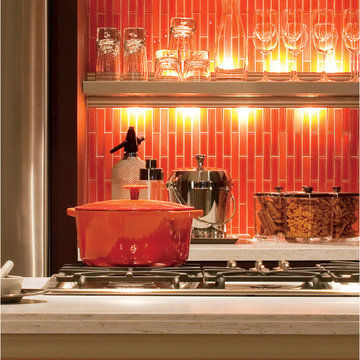
Beautiful bright orange subway tile makes a statement in this modern kitchen. Cabinets in two different colors with stainless steel appliances are given a finished look with bold orange glass mosaic tiles. The tiles are set vertically for a unique twist.
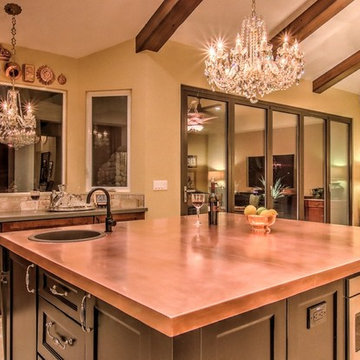
David Elton
This is an example of a mid-sized eclectic eat-in kitchen in Phoenix with a single-bowl sink, black cabinets, copper benchtops, stainless steel appliances, porcelain floors, with island and beige floor.
This is an example of a mid-sized eclectic eat-in kitchen in Phoenix with a single-bowl sink, black cabinets, copper benchtops, stainless steel appliances, porcelain floors, with island and beige floor.
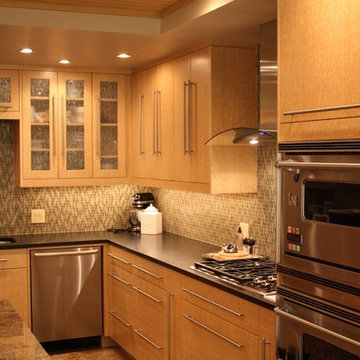
This is an example of a large modern l-shaped kitchen in Little Rock with flat-panel cabinets, light wood cabinets, granite benchtops, multi-coloured splashback, mosaic tile splashback, stainless steel appliances, ceramic floors, with island and beige floor.
Orange Kitchen with Beige Floor Design Ideas
10