Orange Kitchen with Beige Floor Design Ideas
Refine by:
Budget
Sort by:Popular Today
161 - 180 of 1,329 photos
Item 1 of 3
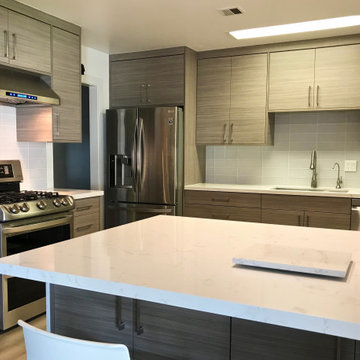
Design ideas for a modern kitchen in Orange County with flat-panel cabinets, medium wood cabinets, quartz benchtops, subway tile splashback, stainless steel appliances, vinyl floors, with island, beige floor and white benchtop.
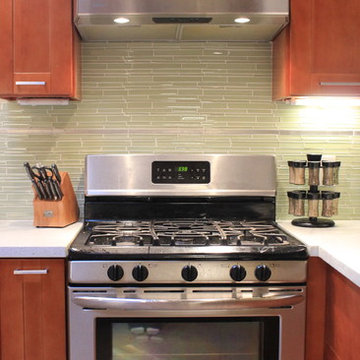
Mid-sized contemporary u-shaped eat-in kitchen in San Francisco with flat-panel cabinets, dark wood cabinets, granite benchtops, green splashback, stainless steel appliances, an undermount sink, matchstick tile splashback and beige floor.
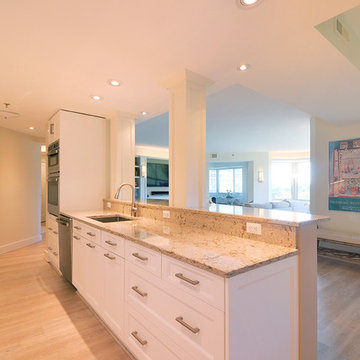
Photo of a mid-sized transitional l-shaped open plan kitchen in DC Metro with an undermount sink, shaker cabinets, white cabinets, granite benchtops, stainless steel appliances, light hardwood floors, a peninsula and beige floor.
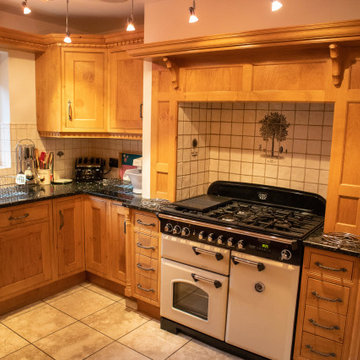
respray of oak kitchen following clients remit of modern and airy to lift the room. colour chosen was farrow & ball new white
This is an example of a mid-sized modern u-shaped eat-in kitchen in Other with a drop-in sink, recessed-panel cabinets, white cabinets, granite benchtops, white splashback, ceramic splashback, white appliances, ceramic floors, with island, beige floor, black benchtop and coffered.
This is an example of a mid-sized modern u-shaped eat-in kitchen in Other with a drop-in sink, recessed-panel cabinets, white cabinets, granite benchtops, white splashback, ceramic splashback, white appliances, ceramic floors, with island, beige floor, black benchtop and coffered.
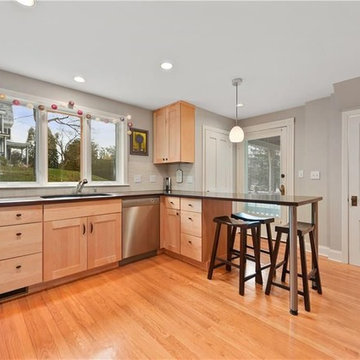
This is an example of a large contemporary u-shaped separate kitchen in New York with an undermount sink, shaker cabinets, light wood cabinets, wood benchtops, beige splashback, glass tile splashback, stainless steel appliances, light hardwood floors, a peninsula, beige floor and brown benchtop.
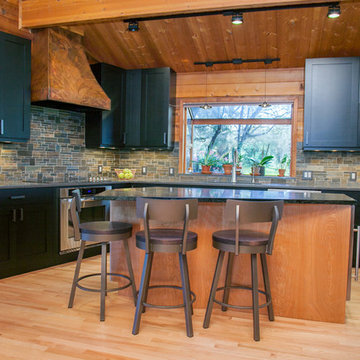
Whitney Lyons
This is an example of a large country l-shaped open plan kitchen in Portland with shaker cabinets, black cabinets, stainless steel appliances, light hardwood floors, with island, an undermount sink, soapstone benchtops, multi-coloured splashback, stone tile splashback and beige floor.
This is an example of a large country l-shaped open plan kitchen in Portland with shaker cabinets, black cabinets, stainless steel appliances, light hardwood floors, with island, an undermount sink, soapstone benchtops, multi-coloured splashback, stone tile splashback and beige floor.
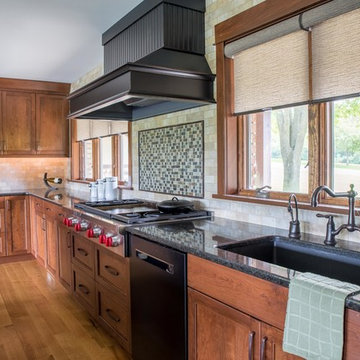
Project by Wiles Design Group. Their Cedar Rapids-based design studio serves the entire Midwest, including Iowa City, Dubuque, Davenport, and Waterloo, as well as North Missouri and St. Louis.
For more about Wiles Design Group, see here: https://wilesdesigngroup.com/
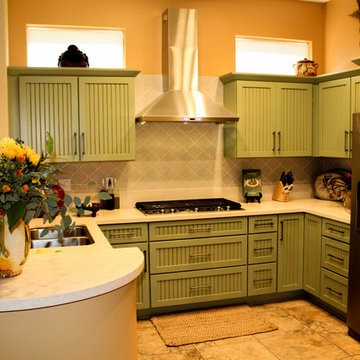
VANPELT WOODWORKS
Photo of a mid-sized traditional u-shaped eat-in kitchen in Other with an undermount sink, beaded inset cabinets, green cabinets, quartz benchtops, beige splashback, ceramic splashback, stainless steel appliances, porcelain floors, a peninsula, beige floor and beige benchtop.
Photo of a mid-sized traditional u-shaped eat-in kitchen in Other with an undermount sink, beaded inset cabinets, green cabinets, quartz benchtops, beige splashback, ceramic splashback, stainless steel appliances, porcelain floors, a peninsula, beige floor and beige benchtop.
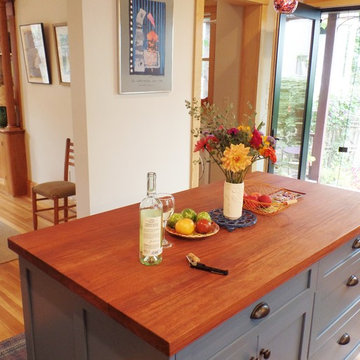
A Santos Mahogany countertop is at the center of the space atop Twilight Blue cabinets painted with a VOC -free water based finish.
Design ideas for a mid-sized eclectic l-shaped eat-in kitchen in Other with a single-bowl sink, shaker cabinets, light wood cabinets, soapstone benchtops, white splashback, subway tile splashback, stainless steel appliances, light hardwood floors, with island, grey benchtop and beige floor.
Design ideas for a mid-sized eclectic l-shaped eat-in kitchen in Other with a single-bowl sink, shaker cabinets, light wood cabinets, soapstone benchtops, white splashback, subway tile splashback, stainless steel appliances, light hardwood floors, with island, grey benchtop and beige floor.
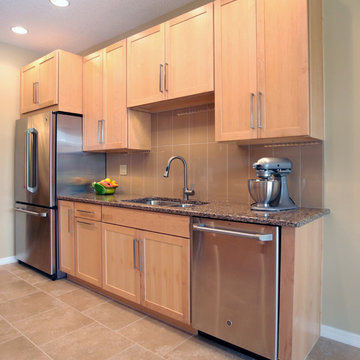
This is an example of a mid-sized transitional galley separate kitchen in Tampa with an undermount sink, shaker cabinets, light wood cabinets, granite benchtops, grey splashback, stainless steel appliances, no island, porcelain splashback, travertine floors and beige floor.
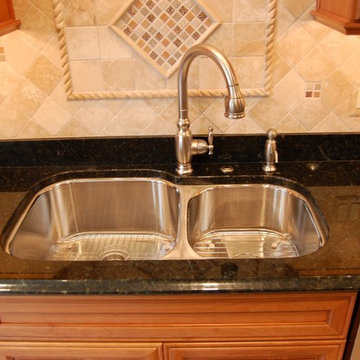
Photo of a large traditional galley eat-in kitchen in Baltimore with a double-bowl sink, raised-panel cabinets, medium wood cabinets, granite benchtops, beige splashback, travertine splashback, stainless steel appliances, travertine floors, with island, beige floor and black benchtop.
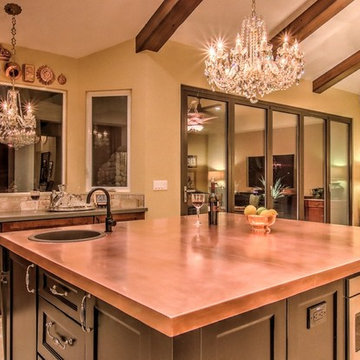
David Elton
This is an example of a mid-sized eclectic eat-in kitchen in Phoenix with a single-bowl sink, black cabinets, copper benchtops, stainless steel appliances, porcelain floors, with island and beige floor.
This is an example of a mid-sized eclectic eat-in kitchen in Phoenix with a single-bowl sink, black cabinets, copper benchtops, stainless steel appliances, porcelain floors, with island and beige floor.
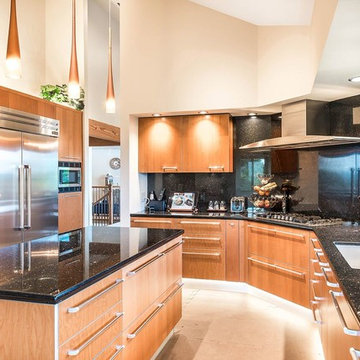
Inspiration for a large country u-shaped eat-in kitchen in San Francisco with an undermount sink, flat-panel cabinets, light wood cabinets, quartz benchtops, black splashback, stone slab splashback, stainless steel appliances, with island, medium hardwood floors and beige floor.

This fun kitchen is a perfect fit for its’ owners! As a returning client we knew this space would be a pleasure to complete, having previously updated their main bath. The variegated blue picket tiles add bold colour the homeowners craved, while the slab doors in a natural maple with matte black finishes and soft white quartz countertops offer a warm modern backdrop.
Filled with personality, this vibrant new kitchen inspires their love of cooking. The small footprint required creative planning to make the most efficient use of space while still including an open shelf section to allow for display and an open feel. The addition of a second sink was a game changer, allowing both sides of the room to function optimally. This kitchen was the perfect finishing touch for their home!
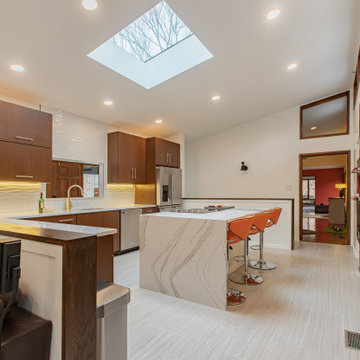
Contemporary Kitchen Design with slab cabinet doors and white quartz countertop. Modern large backsplash tile and porcelain floor tiles.
Large contemporary u-shaped kitchen in DC Metro with an undermount sink, flat-panel cabinets, medium wood cabinets, quartz benchtops, white splashback, ceramic splashback, stainless steel appliances, porcelain floors, with island, beige floor and white benchtop.
Large contemporary u-shaped kitchen in DC Metro with an undermount sink, flat-panel cabinets, medium wood cabinets, quartz benchtops, white splashback, ceramic splashback, stainless steel appliances, porcelain floors, with island, beige floor and white benchtop.
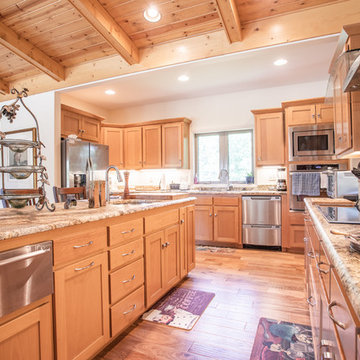
Inspiration for a large transitional u-shaped open plan kitchen in Other with an undermount sink, shaker cabinets, light wood cabinets, granite benchtops, stainless steel appliances, light hardwood floors, with island, beige floor and brown benchtop.
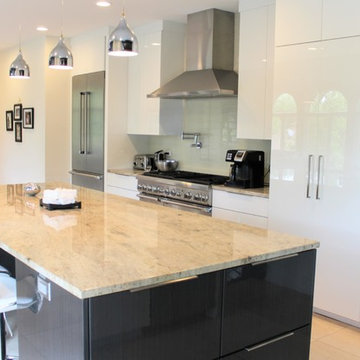
Beautiful kitchen remodel. Contemporary style with very clean and sleek white cabinets and a gorgeous large island.
Architect: Meyer Design
Photos: 716 Media
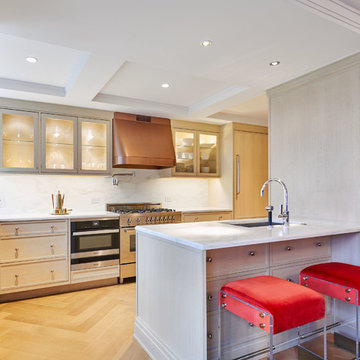
© Edward Caruso Photography
Interior Design by Francis Interiors
This is an example of a contemporary kitchen in New York with an undermount sink, white splashback, stainless steel appliances, light hardwood floors, a peninsula, beige floor, white benchtop and shaker cabinets.
This is an example of a contemporary kitchen in New York with an undermount sink, white splashback, stainless steel appliances, light hardwood floors, a peninsula, beige floor, white benchtop and shaker cabinets.
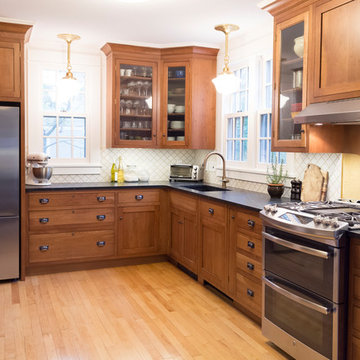
Mid-sized traditional u-shaped kitchen in New York with an undermount sink, glass-front cabinets, medium wood cabinets, soapstone benchtops, white splashback, porcelain splashback, stainless steel appliances, light hardwood floors and beige floor.
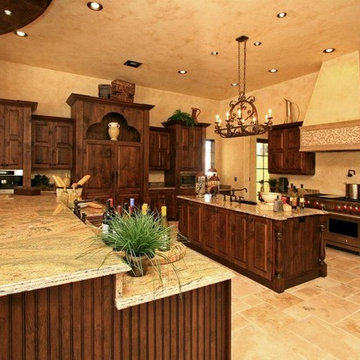
TUSCAN KITCHEN WITH 2 ISLANDS: Mediterranean style estate home residential building design, interior architectural detailing, archways, lighting, ceilings, wrought iron, floors and specs by Susan P. Berry of Classical Home Design, Inc. Living Room and stairs with simplified details. Furniture by staging company. Wrought iron stair. Stone columns. Sold as a spec home, so some details are simplified from the rendering.
McNally Homes
Orange Kitchen with Beige Floor Design Ideas
9