Orange Kitchen with Beige Floor Design Ideas
Refine by:
Budget
Sort by:Popular Today
61 - 80 of 1,329 photos
Item 1 of 3
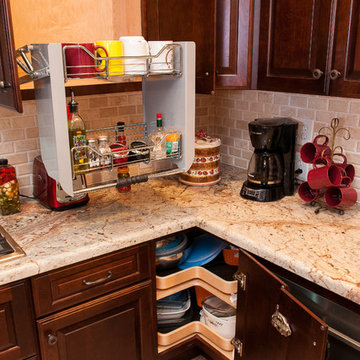
Mid-sized contemporary l-shaped separate kitchen in Other with an undermount sink, raised-panel cabinets, dark wood cabinets, granite benchtops, beige splashback, stone tile splashback, stainless steel appliances, porcelain floors, no island and beige floor.
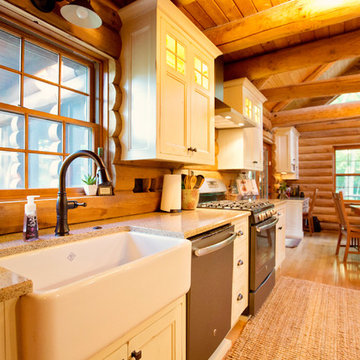
Design ideas for a mid-sized country eat-in kitchen in Chicago with a farmhouse sink, recessed-panel cabinets, white cabinets, granite benchtops, brown splashback, timber splashback, stainless steel appliances, light hardwood floors, no island, beige floor and beige benchtop.
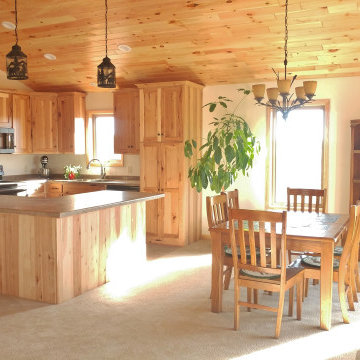
Open concept Kitchen, Dining, and Living spaces with rustic log feel
Design ideas for a mid-sized country l-shaped open plan kitchen in Other with a drop-in sink, flat-panel cabinets, light wood cabinets, laminate benchtops, black appliances, ceramic floors, with island, beige floor, brown benchtop and wood.
Design ideas for a mid-sized country l-shaped open plan kitchen in Other with a drop-in sink, flat-panel cabinets, light wood cabinets, laminate benchtops, black appliances, ceramic floors, with island, beige floor, brown benchtop and wood.
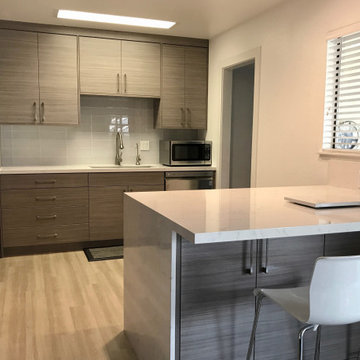
Modern kitchen in Orange County with flat-panel cabinets, medium wood cabinets, quartz benchtops, subway tile splashback, stainless steel appliances, beige floor and white benchtop.
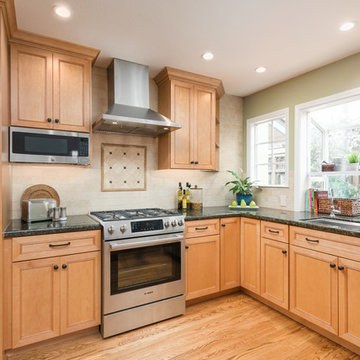
Ross Pushinaitis
ross@exceptionalframes.com
This is an example of a mid-sized traditional kitchen in San Francisco with an undermount sink, beaded inset cabinets, light wood cabinets, stainless steel appliances, light hardwood floors, no island, beige floor and black benchtop.
This is an example of a mid-sized traditional kitchen in San Francisco with an undermount sink, beaded inset cabinets, light wood cabinets, stainless steel appliances, light hardwood floors, no island, beige floor and black benchtop.
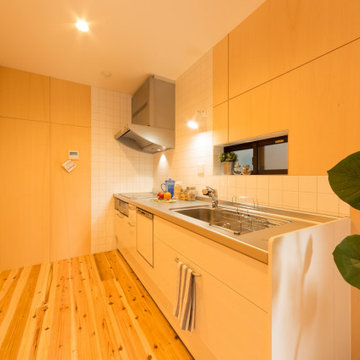
白のタイルが昭和チックなスタイルで素敵です。ナチュラルな木の質感と良く合います。
This is an example of a traditional single-wall open plan kitchen in Kobe with flat-panel cabinets, white cabinets, stainless steel benchtops, white splashback, light hardwood floors, no island, beige floor and wallpaper.
This is an example of a traditional single-wall open plan kitchen in Kobe with flat-panel cabinets, white cabinets, stainless steel benchtops, white splashback, light hardwood floors, no island, beige floor and wallpaper.
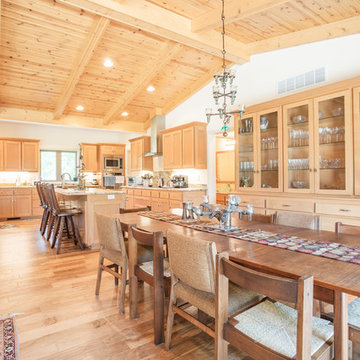
Design ideas for a large transitional u-shaped open plan kitchen in Other with an undermount sink, shaker cabinets, light wood cabinets, granite benchtops, stainless steel appliances, light hardwood floors, with island, beige floor and brown benchtop.
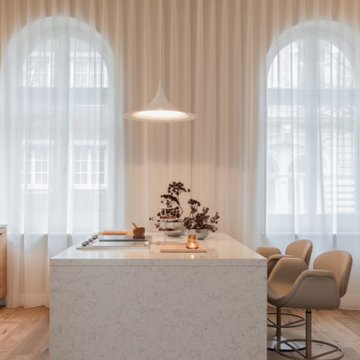
Inspiration for a scandinavian kitchen in Frankfurt with flat-panel cabinets, light wood cabinets, white splashback, light hardwood floors, with island, beige floor, white benchtop and marble benchtops.

Fine House Photography
Mid-sized transitional open plan kitchen in London with a farmhouse sink, shaker cabinets, blue splashback, subway tile splashback, light hardwood floors, with island, beige floor, beige cabinets and beige benchtop.
Mid-sized transitional open plan kitchen in London with a farmhouse sink, shaker cabinets, blue splashback, subway tile splashback, light hardwood floors, with island, beige floor, beige cabinets and beige benchtop.
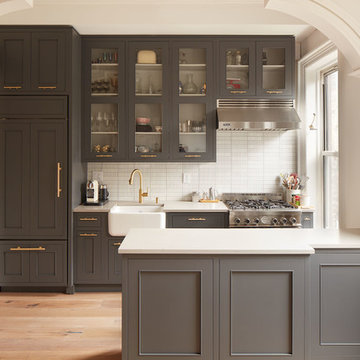
This is an example of a large transitional single-wall open plan kitchen in New York with a farmhouse sink, grey cabinets, white splashback, stainless steel appliances, a peninsula, quartz benchtops, matchstick tile splashback, light hardwood floors, beige floor and recessed-panel cabinets.
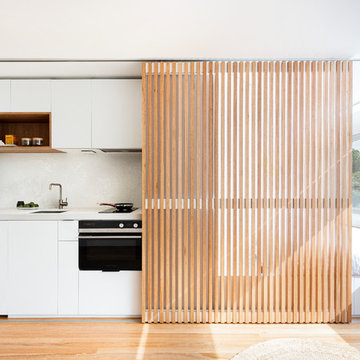
Inspiration for a small contemporary single-wall open plan kitchen in Orange County with an undermount sink, flat-panel cabinets, white cabinets, stainless steel appliances, light hardwood floors, no island, beige floor and white benchtop.

This is an example of a mid-sized contemporary l-shaped eat-in kitchen in Other with a drop-in sink, recessed-panel cabinets, blue cabinets, quartzite benchtops, white splashback, black appliances, laminate floors, with island, beige floor, white benchtop and vaulted.
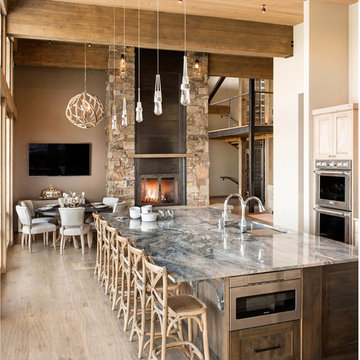
Photos by Whitney Kamman
This is an example of a large country galley eat-in kitchen in Other with light wood cabinets, with island, an undermount sink, shaker cabinets, stainless steel appliances, beige floor, quartzite benchtops and medium hardwood floors.
This is an example of a large country galley eat-in kitchen in Other with light wood cabinets, with island, an undermount sink, shaker cabinets, stainless steel appliances, beige floor, quartzite benchtops and medium hardwood floors.
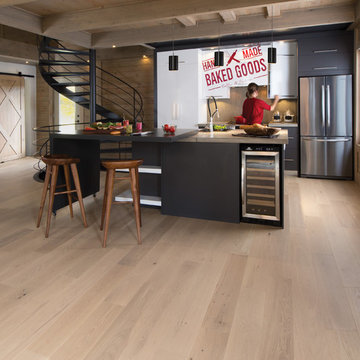
Photo of a small modern galley eat-in kitchen in Los Angeles with flat-panel cabinets, black cabinets, concrete benchtops, grey splashback, stainless steel appliances, light hardwood floors, with island, beige floor and grey benchtop.

This is an example of a mid-sized industrial l-shaped open plan kitchen in Orlando with brick splashback, stainless steel appliances, with island, an undermount sink, brown cabinets, concrete benchtops, red splashback, ceramic floors, beige floor and raised-panel cabinets.
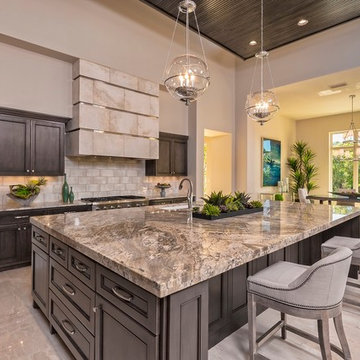
Inspiration for a large transitional open plan kitchen in Austin with an undermount sink, dark wood cabinets, beige splashback, stainless steel appliances, with island, granite benchtops, subway tile splashback, marble floors, beige floor and recessed-panel cabinets.
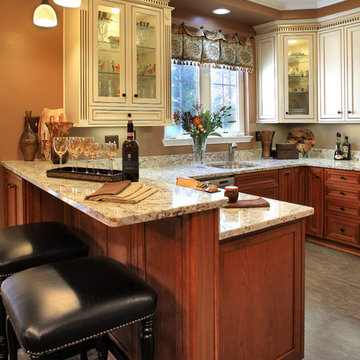
Kenneth M. Wyner Photography, Inc.
This is an example of a mid-sized traditional u-shaped eat-in kitchen in Baltimore with a single-bowl sink, white cabinets, granite benchtops, stainless steel appliances, linoleum floors, a peninsula, beige floor and recessed-panel cabinets.
This is an example of a mid-sized traditional u-shaped eat-in kitchen in Baltimore with a single-bowl sink, white cabinets, granite benchtops, stainless steel appliances, linoleum floors, a peninsula, beige floor and recessed-panel cabinets.
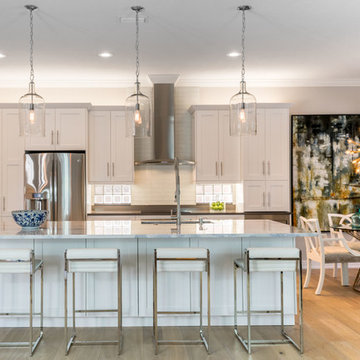
A beautiful transitional design was created by removing the range and microwave and adding a cooktop, under counter oven and hood. The microwave was relocated and an under counter microwave was incorporated into the design. These appliances were moved to balance the design and create a perfect symmetry. Additionally the small appliances, coffee maker, blender and toaster were incorporated into the pantries to keep them hidden and the tops clean. The walls were removed to create a great room concept that not only makes the kitchen a larger area but also transmits an inviting design appeal.
The master bath room had walls removed to accommodate a large double vanity. Toilet and shower was relocated to recreate a better design flow.
Products used were Miralis matte shaker white cabinetry. An exotic jumbo marble was used on the island and quartz tops throughout to keep the clean look.
The Final results of a gorgeous kitchen and bath
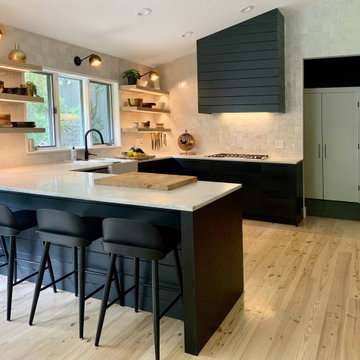
Design ideas for a scandinavian u-shaped kitchen in New York with a farmhouse sink, flat-panel cabinets, black cabinets, grey splashback, light hardwood floors, a peninsula, beige floor and white benchtop.
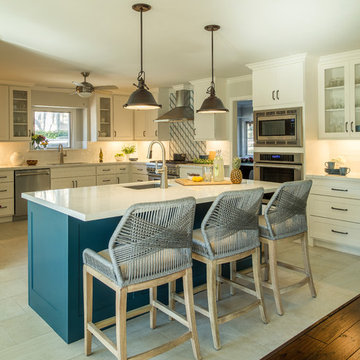
This Kitchen was renovated into an open concept space with a large island and custom cabinets - that provide ample storage including a wine fridge and coffee station.
The details in this space reflect the client's fun personalities! With a punch of blue on the island, that coordinates with the patterned tile above the range. The funky bar stools are as comfortable as they are fabulous. Lastly, the mini fan cools off the space while industrial pendants illuminate the island seating.
Maintenance was also at the forefront of this design when specifying quartz counter-tops, porcelain flooring, ceramic backsplash, and granite composite sinks. These all contribute to easy living.
Builder: Wamhoff Design Build
Photographer: Daniel Angulo
Orange Kitchen with Beige Floor Design Ideas
4