Orange Kitchen with Recessed Design Ideas
Refine by:
Budget
Sort by:Popular Today
1 - 20 of 45 photos
Item 1 of 3

See https://blackandmilk.co.uk/interior-design-portfolio/ for more details.
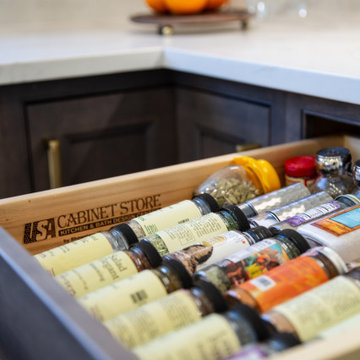
Large transitional u-shaped open plan kitchen in DC Metro with a single-bowl sink, beaded inset cabinets, dark wood cabinets, quartz benchtops, white splashback, ceramic splashback, stainless steel appliances, dark hardwood floors, with island, brown floor, white benchtop and recessed.
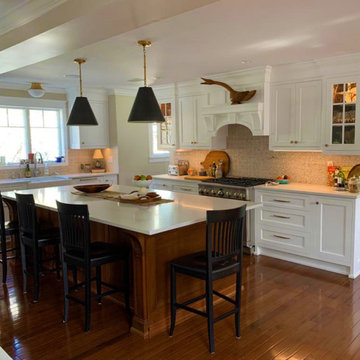
One of the favorite spaces in the whole house is the kitchen. To give it the personal details that you want, combination of different materials is the key; in this case we mixed wood with a white color
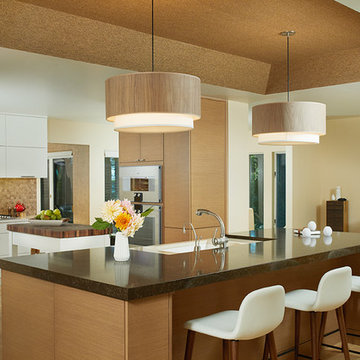
Inspiration for a large transitional u-shaped eat-in kitchen with an undermount sink, flat-panel cabinets, beige splashback, mosaic tile splashback, panelled appliances, light hardwood floors, with island, beige floor, black benchtop, light wood cabinets and recessed.
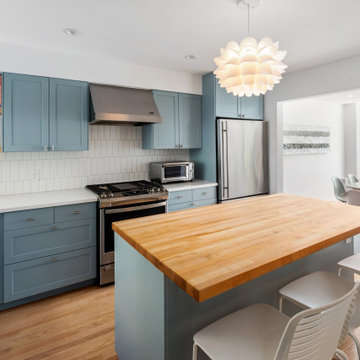
The kitchen with white vertical tiling on the walls, white marble countertops, cornflower blue upper and lower cabinets, and open shelving dressed with plants and cookbooks. A butcher block countertop warms the space up, underneath an inexpensive Ikea version of the famous artichoke pendant lamp. A view through to the dining space shows everything is coordinated, toned, and harmonious.

Project by Wiles Design Group. Their Cedar Rapids-based design studio serves the entire Midwest, including Iowa City, Dubuque, Davenport, and Waterloo, as well as North Missouri and St. Louis.
For more about Wiles Design Group, see here: https://wilesdesigngroup.com/
To learn more about this project, see here: https://wilesdesigngroup.com/open-and-bright-kitchen-and-living-room
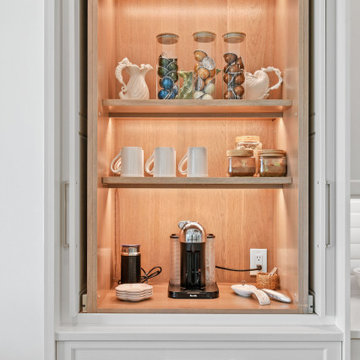
Gorgeous driftwood master bath
with matching driftwood mirror
This is an example of a mid-sized beach style l-shaped kitchen in Other with white cabinets, quartz benchtops, white splashback, subway tile splashback, panelled appliances, light hardwood floors, with island, brown floor, white benchtop and recessed.
This is an example of a mid-sized beach style l-shaped kitchen in Other with white cabinets, quartz benchtops, white splashback, subway tile splashback, panelled appliances, light hardwood floors, with island, brown floor, white benchtop and recessed.
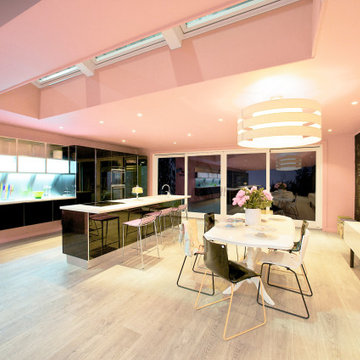
A home can be many different things for people, this eclectic artist home is full of intrigue and color. The design is uplifting and inspires creativity in a comfortable and relaxed setting through the use of odd accessories, lounge furniture, and quirky details. You can have a coffee in the kitchen or Martini's in the living room, the home caters for both at any time. What is unique is the use of bold colors that becomes the background canvas while designer objects become the object of attention. The house lets you relax and have fun and lets your imagination go free.
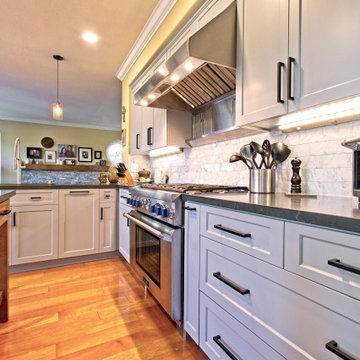
Located in Dove Canyon, this home has been on our list of projects many times over the last 9 years—with the large Kitchen remodel being the most recent. As you step into this this beauty, you’re greeted with lots of natural light from the large windows, installed in 3 phases since 2011. A spectacular kitchen with everything you need: Thermador stainless steel appliances, quartz counters, range/oven combo with warming lights, wall oven and microwave, built-in refrigerator, built-in bench seating for kitchen table, new lighting, and plenty of storage. The kitchen opens to the family room with a gas fireplace (complete w/ new fireplace hearth) that looks out to views of the Saddleback Mountains.
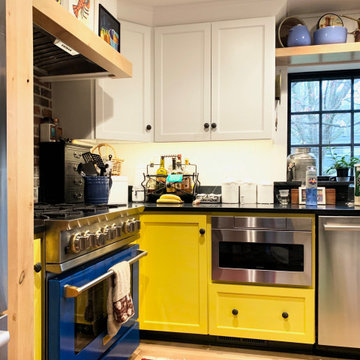
Design ideas for a mid-sized transitional l-shaped open plan kitchen in Kansas City with an undermount sink, shaker cabinets, yellow cabinets, soapstone benchtops, black splashback, timber splashback, coloured appliances, light hardwood floors, no island, brown floor, black benchtop and recessed.
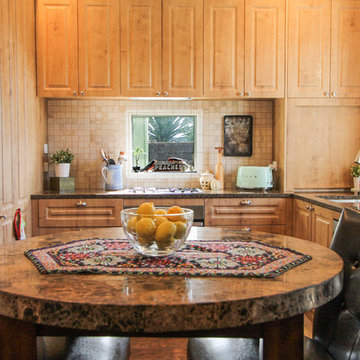
Amina McCabe
Small traditional single-wall eat-in kitchen in Auckland with an undermount sink, shaker cabinets, light wood cabinets, granite benchtops, beige splashback, mosaic tile splashback, stainless steel appliances, medium hardwood floors, no island, brown floor, brown benchtop and recessed.
Small traditional single-wall eat-in kitchen in Auckland with an undermount sink, shaker cabinets, light wood cabinets, granite benchtops, beige splashback, mosaic tile splashback, stainless steel appliances, medium hardwood floors, no island, brown floor, brown benchtop and recessed.
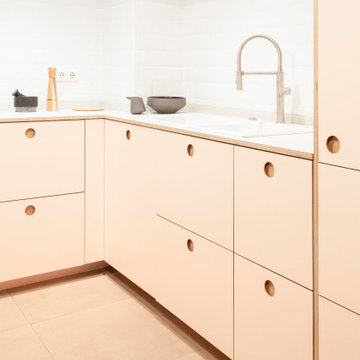
Photo of a mid-sized scandinavian u-shaped separate kitchen in Madrid with a drop-in sink, shaker cabinets, pink cabinets, laminate benchtops, white splashback, ceramic splashback, stainless steel appliances, limestone floors, no island, black floor, pink benchtop and recessed.
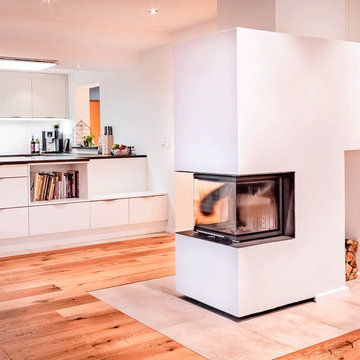
Fotografie Fabio Bosco-Alcamo
Design ideas for a mid-sized contemporary u-shaped open plan kitchen in Other with medium hardwood floors, brown floor, recessed, a double-bowl sink, flat-panel cabinets, white cabinets, solid surface benchtops, white splashback, black appliances, a peninsula and black benchtop.
Design ideas for a mid-sized contemporary u-shaped open plan kitchen in Other with medium hardwood floors, brown floor, recessed, a double-bowl sink, flat-panel cabinets, white cabinets, solid surface benchtops, white splashback, black appliances, a peninsula and black benchtop.
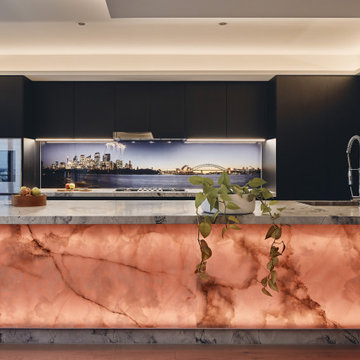
Inspiration for an expansive galley open plan kitchen in Sydney with black cabinets, marble benchtops, glass sheet splashback, light hardwood floors, with island, beige floor, white benchtop and recessed.
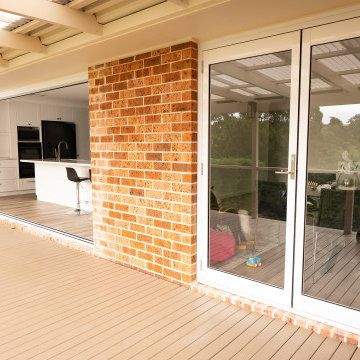
Old U shape kitchen removed along with walls to open up the back of the house with large bifold doors out to the deck overlooking the pool and state forest. This kitchen is now a real entertainers delight.
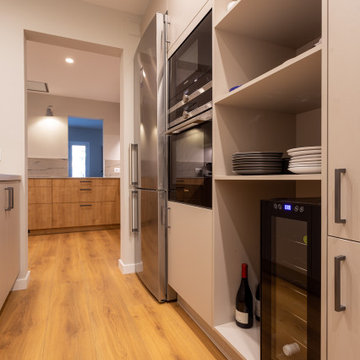
Reforma de cocina a cargo de la empresa Meine Kuchen en Barcelona.
Fotografías: Julen Esnal
This is an example of a large contemporary u-shaped open plan kitchen in Barcelona with a single-bowl sink, medium wood cabinets, limestone benchtops, beige splashback, limestone splashback, stainless steel appliances, medium hardwood floors, a peninsula, brown floor, beige benchtop and recessed.
This is an example of a large contemporary u-shaped open plan kitchen in Barcelona with a single-bowl sink, medium wood cabinets, limestone benchtops, beige splashback, limestone splashback, stainless steel appliances, medium hardwood floors, a peninsula, brown floor, beige benchtop and recessed.
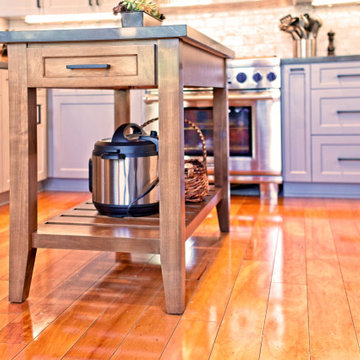
Located in Dove Canyon, this home has been on our list of projects many times over the last 9 years—with the large Kitchen remodel being the most recent. As you step into this this beauty, you’re greeted with lots of natural light from the large windows, installed in 3 phases since 2011. A spectacular kitchen with everything you need: Thermador stainless steel appliances, quartz counters, range/oven combo with warming lights, wall oven and microwave, built-in refrigerator, built-in bench seating for kitchen table, new lighting, and plenty of storage. The kitchen opens to the family room with a gas fireplace (complete w/ new fireplace hearth) that looks out to views of the Saddleback Mountains.
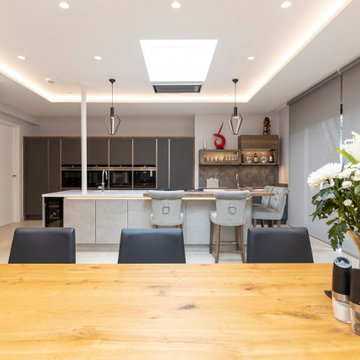
Complete renovation of a property by the owner and wanted a large functional kitchen for hosting guests, spending time with the family and cooking!
Inspiration for a large modern l-shaped eat-in kitchen in Hertfordshire with a single-bowl sink, flat-panel cabinets, grey cabinets, quartzite benchtops, grey splashback, cement tile splashback, black appliances, porcelain floors, with island, white floor, grey benchtop and recessed.
Inspiration for a large modern l-shaped eat-in kitchen in Hertfordshire with a single-bowl sink, flat-panel cabinets, grey cabinets, quartzite benchtops, grey splashback, cement tile splashback, black appliances, porcelain floors, with island, white floor, grey benchtop and recessed.
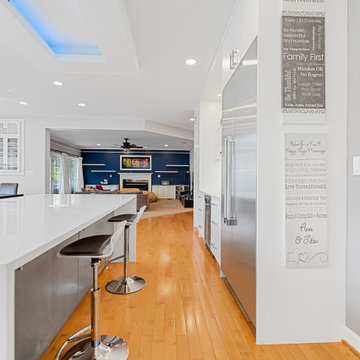
Inspiration for a large modern u-shaped kitchen in DC Metro with an undermount sink, flat-panel cabinets, white cabinets, wood benchtops, white splashback, engineered quartz splashback, stainless steel appliances, light hardwood floors, with island, yellow floor, white benchtop and recessed.
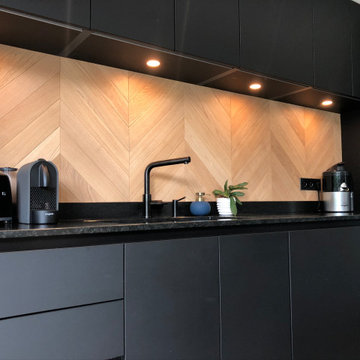
Large contemporary open plan kitchen in Lyon with an undermount sink, black cabinets, granite benchtops, timber splashback, panelled appliances, cement tiles, with island, grey floor, black benchtop and recessed.
Orange Kitchen with Recessed Design Ideas
1