Orange Kitchen with Yellow Cabinets Design Ideas
Refine by:
Budget
Sort by:Popular Today
41 - 60 of 198 photos
Item 1 of 3
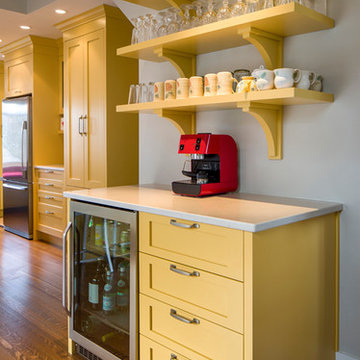
Mid-sized traditional u-shaped open plan kitchen in Vancouver with shaker cabinets, yellow cabinets, quartz benchtops, white splashback, stainless steel appliances, medium hardwood floors, an undermount sink, subway tile splashback, with island and brown floor.
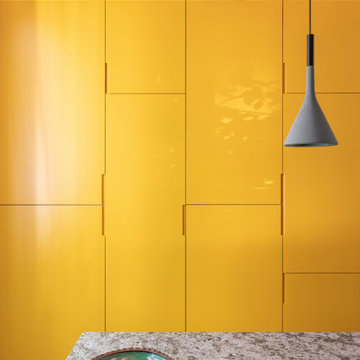
Design ideas for a large contemporary galley separate kitchen in Rome with flat-panel cabinets, yellow cabinets, granite benchtops, granite splashback, stainless steel appliances, marble floors, with island and vaulted.
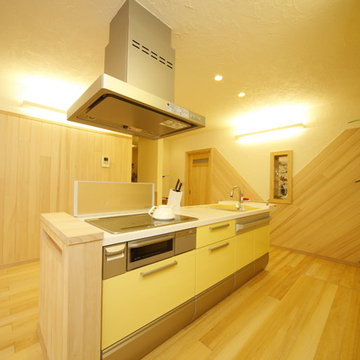
This is an example of a mid-sized contemporary single-wall open plan kitchen in Other with an integrated sink, yellow cabinets, solid surface benchtops, white splashback, glass sheet splashback, light hardwood floors, with island, beige floor and white benchtop.
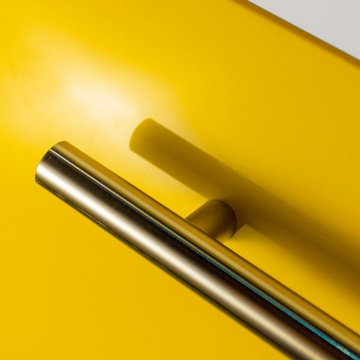
This is an example of a mid-sized modern l-shaped separate kitchen in Other with an undermount sink, yellow cabinets, solid surface benchtops, white splashback, glass sheet splashback, white appliances and light hardwood floors.
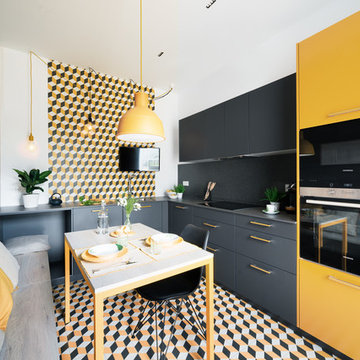
This is an example of a contemporary l-shaped eat-in kitchen in Barcelona with flat-panel cabinets, yellow cabinets, multi-coloured splashback, black appliances, multi-coloured floor and grey benchtop.
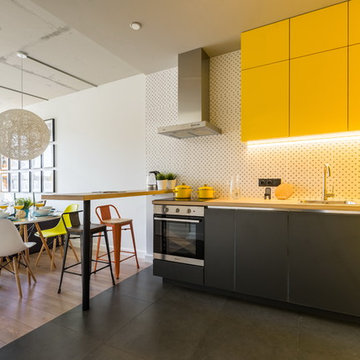
Андрей Белимов-Гущин
Inspiration for a contemporary l-shaped open plan kitchen in Saint Petersburg with a drop-in sink, flat-panel cabinets, yellow cabinets, wood benchtops, white splashback, stainless steel appliances, no island, black floor and beige benchtop.
Inspiration for a contemporary l-shaped open plan kitchen in Saint Petersburg with a drop-in sink, flat-panel cabinets, yellow cabinets, wood benchtops, white splashback, stainless steel appliances, no island, black floor and beige benchtop.
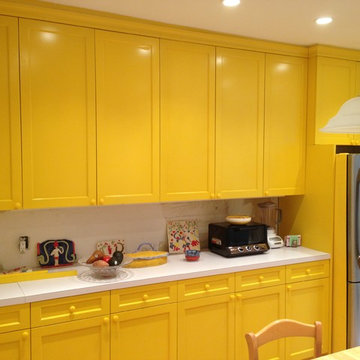
Gothic Cabinet Craft has made custom furniture for over 40 years. Whether you need a custom fit built-in wall unit of cabinets or a unique piece that until now has only been in your imagination, Gothic can make it for you.
With the American Dream and a lot of hard work. Gothic Cabinet Craft was started in 1969 in NYC by a Greek immigrant Theodore Zaharopoulos, who was determined to make it. With a focus on quality and affordability, our founder's designs evolved into practical storage solutions for urban areas.
The Original ™ Storage, Original ™ Platform, and Original ™ Captains beds were all developed by him and are now a common staple in all furniture stores. A family operated business, Gothic continues to offer high quality affordable furniture for every home. To back this up, Gothic is one of the only furniture companies anywhere in the world to provide a lifetime warranty. Now serving the entire US, Gothic is the largest manufacturer of unfinished furniture on the East Coast.
Gothic Cabinet Craft is a family operated business that manufacturers affordable real wood furniture for every room in your home. Stop into our stores today and experience the Gothic difference.
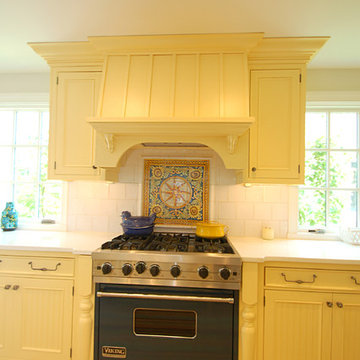
This cheerful Spring Lake New Jersey kitchen is featuring Jasmine Essex recessed beaded Wood-Mode Custom Cabinetry with white Caesarstone Engineered Quartz countertops surrounding the perimeter accompanied by a distressed walnut wood top for the island focal point.
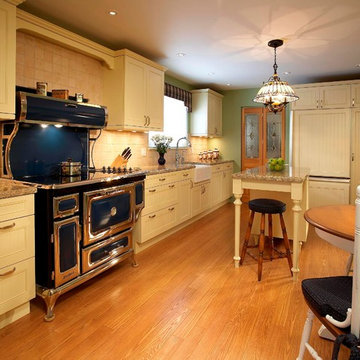
Kitchen Makeover. Our clients -- seniors in their 70's -- wanted a 'modern' kitchen to match their love of antiques and Canadiana pine. Colours were pulled from the main floor living and dining rooms. Floors are low-maintenance laminate. The fridge is panelled to match the cabinetry.
Jeanne Grier/Stylish Fireplaces & Interiors
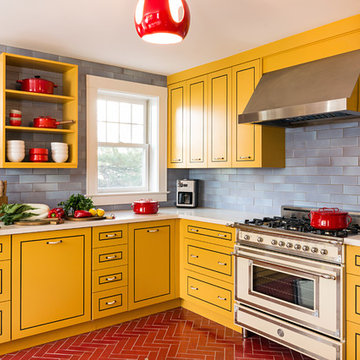
Aline Architecture / Photographer: Dan Cutrona
Contemporary l-shaped kitchen in Boston with an undermount sink, yellow cabinets, blue splashback, flat-panel cabinets, stainless steel appliances and with island.
Contemporary l-shaped kitchen in Boston with an undermount sink, yellow cabinets, blue splashback, flat-panel cabinets, stainless steel appliances and with island.
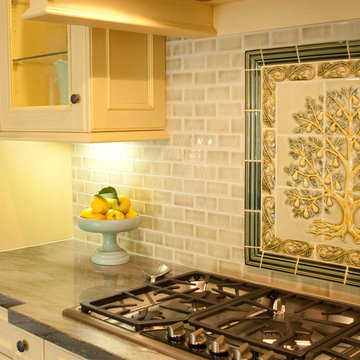
Designer-Shane Wilhoite
Photo of a mid-sized traditional u-shaped eat-in kitchen in Los Angeles with yellow cabinets, granite benchtops, green splashback, ceramic splashback, stainless steel appliances, medium hardwood floors, with island, an undermount sink, beaded inset cabinets and brown floor.
Photo of a mid-sized traditional u-shaped eat-in kitchen in Los Angeles with yellow cabinets, granite benchtops, green splashback, ceramic splashback, stainless steel appliances, medium hardwood floors, with island, an undermount sink, beaded inset cabinets and brown floor.
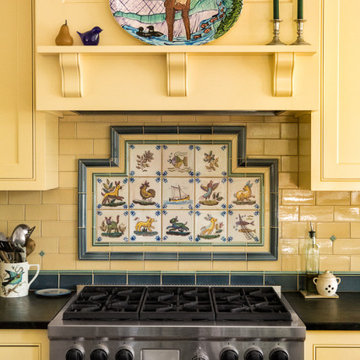
Inspiration for a large traditional galley eat-in kitchen in Portland Maine with beaded inset cabinets, yellow cabinets, soapstone benchtops, yellow splashback, mosaic tile splashback, stainless steel appliances, medium hardwood floors, with island and black benchtop.
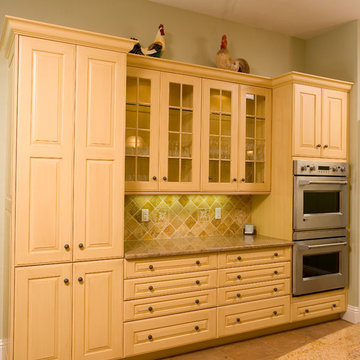
Southwest Florida’s hot summers and mild winters, along with amenity-rich communities and beautiful homes, attract retirees from around the world every year. And, it is not uncommon to see these active adults choosing to spend their summers away from Florida, only to return for the fall/winter.
For our fabulous clients, that’s exactly what they did. After spending summers in Michigan, and winters in Bonita Springs, Florida, they decided to set down some roots. They purchased a home in Bonita Bay where they had enough space to build a guest suite for an aging parent who needed around the clock care.
After interviewing three different contractors, the chose to retain Progressive Design Build’s design services.
Progressive invested a lot of time during the design process to ensure the design concept was thorough and reflected the couple’s vision. Options were presented, giving these homeowners several alternatives and good ideas on how to realize their vision, while working within their budget. Progressive Design Build guided the couple all the way—through selections and finishes, saving valuable time and money.
When all was said and done, the design plan included a completely remodeled master suite, a separate master suite for the couple’s aging parents, a new kitchen, family room entertainment area, and laundry room. The cozy home was renovated with tiled flooring throughout, with the exception of carpeting in the bedrooms. Progressive Design Build modified some interior walls, created Wainscoted panels, a new home office, and completely painted the home inside and out.
This project resulted in the first of four additional projects this homeowner would complete with Progressive Design Build over the next five years.
Kitchen: Varying heights and depths breaks up that long wall of DuraSupreme Cabinetry. Includes tumbled marble back splash and radiused island.
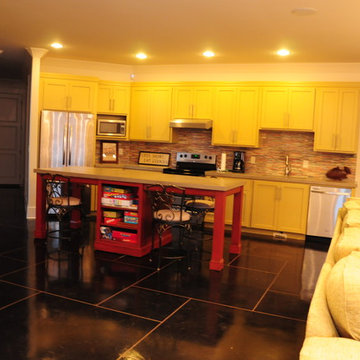
Inspiration for an expansive transitional single-wall eat-in kitchen in Birmingham with an undermount sink, shaker cabinets, yellow cabinets, concrete benchtops, multi-coloured splashback, matchstick tile splashback, stainless steel appliances, concrete floors and with island.
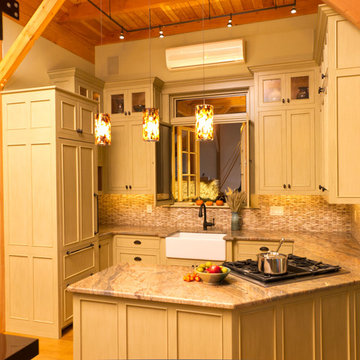
Photo Credit: Leo McKillop
Inspiration for a small country u-shaped eat-in kitchen in Boston with a farmhouse sink, recessed-panel cabinets, yellow cabinets, multi-coloured splashback, subway tile splashback and medium hardwood floors.
Inspiration for a small country u-shaped eat-in kitchen in Boston with a farmhouse sink, recessed-panel cabinets, yellow cabinets, multi-coloured splashback, subway tile splashback and medium hardwood floors.
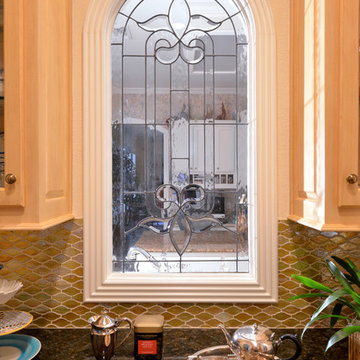
Butler's Pantry leaded glass window brings light into the kitchen from the other rooms. The cabinetry is custom designed with a custom mixed painted glaze. The iridescent glass tile backsplash adds a bit of whimsy to the space.
Photographer: Michael Hunter
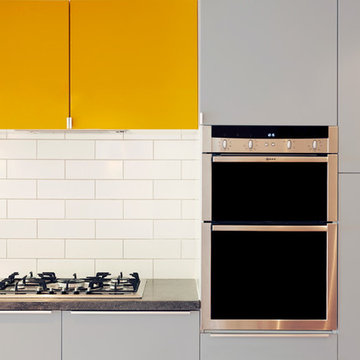
Mid-sized contemporary single-wall open plan kitchen in London with flat-panel cabinets, yellow cabinets, concrete benchtops, white splashback, porcelain splashback and stainless steel appliances.
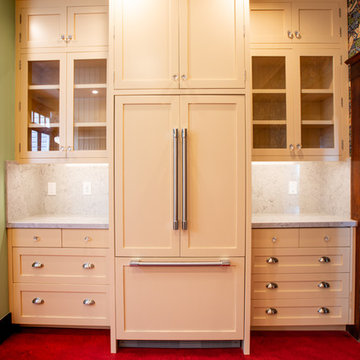
Mid-sized arts and crafts u-shaped kitchen pantry in San Francisco with an undermount sink, shaker cabinets, yellow cabinets, quartz benchtops, grey splashback, marble splashback, panelled appliances, linoleum floors, with island, red floor and grey benchtop.
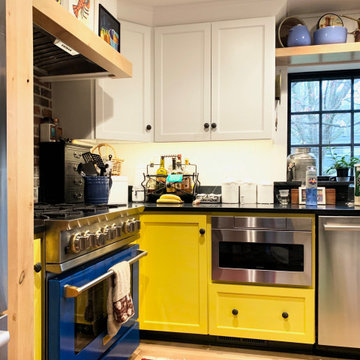
Design ideas for a mid-sized transitional l-shaped open plan kitchen in Kansas City with an undermount sink, shaker cabinets, yellow cabinets, soapstone benchtops, black splashback, timber splashback, coloured appliances, light hardwood floors, no island, brown floor, black benchtop and recessed.
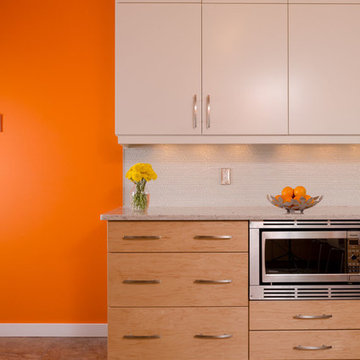
Design ideas for a large modern eat-in kitchen in Calgary with an undermount sink, flat-panel cabinets, yellow cabinets, granite benchtops, white splashback, stainless steel appliances, ceramic floors and no island.
Orange Kitchen with Yellow Cabinets Design Ideas
3