Orange Kitchen with Yellow Cabinets Design Ideas
Refine by:
Budget
Sort by:Popular Today
121 - 140 of 198 photos
Item 1 of 3
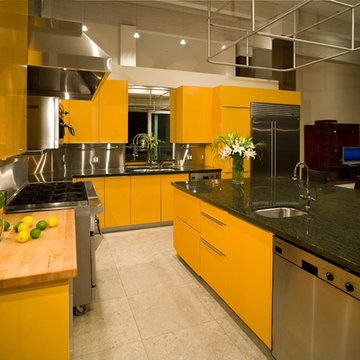
Photo of a large modern l-shaped open plan kitchen in Vancouver with an undermount sink, flat-panel cabinets, yellow cabinets, granite benchtops, metallic splashback, metal splashback, stainless steel appliances, ceramic floors, with island and beige floor.
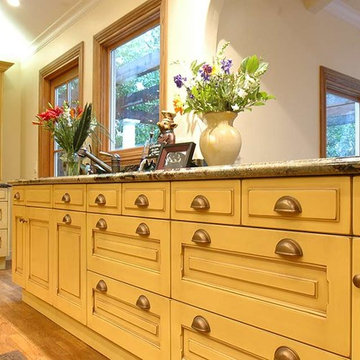
Kitchen Studio Monterey, Inc.
Mid-sized traditional eat-in kitchen in San Francisco with an undermount sink, raised-panel cabinets, yellow cabinets, granite benchtops, stainless steel appliances, medium hardwood floors and multiple islands.
Mid-sized traditional eat-in kitchen in San Francisco with an undermount sink, raised-panel cabinets, yellow cabinets, granite benchtops, stainless steel appliances, medium hardwood floors and multiple islands.
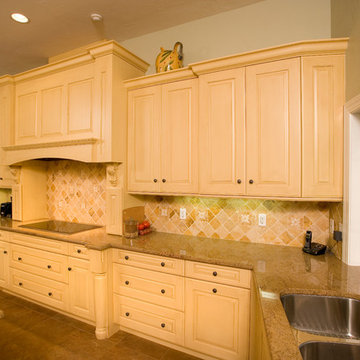
Southwest Florida’s hot summers and mild winters, along with amenity-rich communities and beautiful homes, attract retirees from around the world every year. And, it is not uncommon to see these active adults choosing to spend their summers away from Florida, only to return for the fall/winter.
For our fabulous clients, that’s exactly what they did. After spending summers in Michigan, and winters in Bonita Springs, Florida, they decided to set down some roots. They purchased a home in Bonita Bay where they had enough space to build a guest suite for an aging parent who needed around the clock care.
After interviewing three different contractors, the chose to retain Progressive Design Build’s design services.
Progressive invested a lot of time during the design process to ensure the design concept was thorough and reflected the couple’s vision. Options were presented, giving these homeowners several alternatives and good ideas on how to realize their vision, while working within their budget. Progressive Design Build guided the couple all the way—through selections and finishes, saving valuable time and money.
When all was said and done, the design plan included a completely remodeled master suite, a separate master suite for the couple’s aging parents, a new kitchen, family room entertainment area, and laundry room. The cozy home was renovated with tiled flooring throughout, with the exception of carpeting in the bedrooms. Progressive Design Build modified some interior walls, created Wainscoted panels, a new home office, and completely painted the home inside and out.
This project resulted in the first of four additional projects this homeowner would complete with Progressive Design Build over the next five years.
Kitchen: Varying heights and depths breaks up that long wall of DuraSupreme Cabinetry. Includes tumbled marble back splash and radiused island.
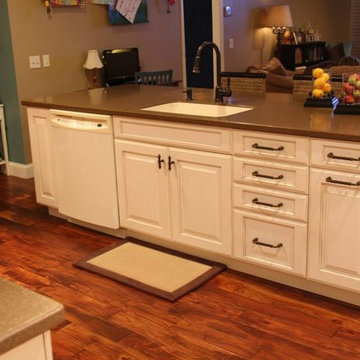
island with sink
island seating
This is an example of a traditional u-shaped open plan kitchen in Tampa with a drop-in sink, flat-panel cabinets, yellow cabinets, solid surface benchtops and coloured appliances.
This is an example of a traditional u-shaped open plan kitchen in Tampa with a drop-in sink, flat-panel cabinets, yellow cabinets, solid surface benchtops and coloured appliances.
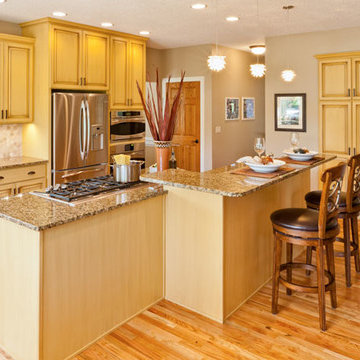
Design ideas for a large traditional l-shaped kitchen in Other with yellow cabinets, beige splashback, ceramic splashback, stainless steel appliances, medium hardwood floors and with island.
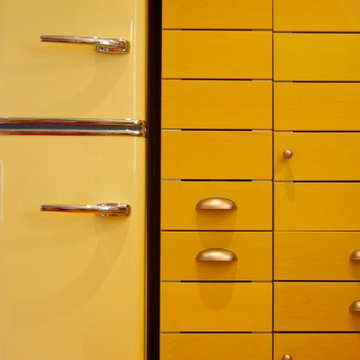
Photo of a country kitchen in Minneapolis with flat-panel cabinets and yellow cabinets.
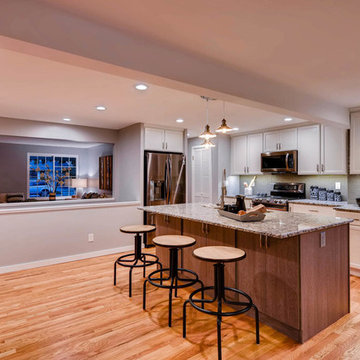
For this home we were hired to go beyond the kitchen and bathrooms and redesign the entire home. The "Before and After" photos really tell the story of how this house went from cramped, dark, & cluttered, to a cozy and functional home.
We removed and repositioned walls to make for an open concept feel, making for a much larger kitchen with clever storage and a place to better entertain family & friends bringing in more natural lighting in the process.
The final takeaway is a space that is up to date, open, and comfortable. This home is more comfortable than it has ever been and is now the gold standard of design in the Lynwood neighborhood.
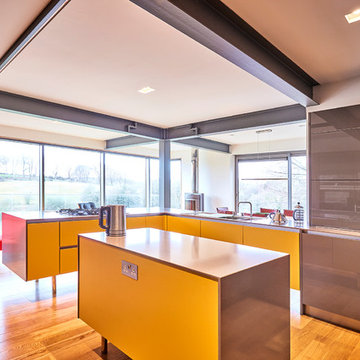
Mid-sized contemporary u-shaped open plan kitchen in Other with a drop-in sink, flat-panel cabinets, yellow cabinets, quartzite benchtops, grey splashback, black appliances, medium hardwood floors, multiple islands, beige floor and grey benchtop.
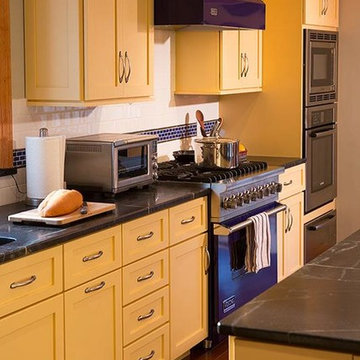
Design by Cypress Design
Design ideas for a large contemporary eat-in kitchen in Providence with an undermount sink, shaker cabinets, yellow cabinets, soapstone benchtops, white splashback, subway tile splashback, stainless steel appliances, medium hardwood floors and with island.
Design ideas for a large contemporary eat-in kitchen in Providence with an undermount sink, shaker cabinets, yellow cabinets, soapstone benchtops, white splashback, subway tile splashback, stainless steel appliances, medium hardwood floors and with island.
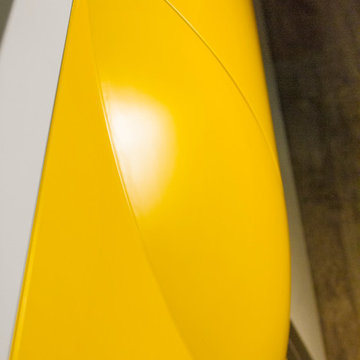
This is an example of a mid-sized modern l-shaped separate kitchen in Other with an undermount sink, yellow cabinets, solid surface benchtops, white splashback, glass sheet splashback, white appliances and light hardwood floors.
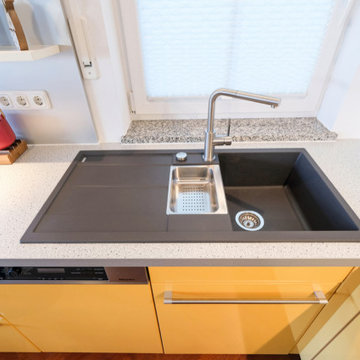
Nachher
Design ideas for a mid-sized traditional l-shaped open plan kitchen in Munich with a drop-in sink, yellow cabinets, laminate benchtops, stainless steel appliances, with island and grey benchtop.
Design ideas for a mid-sized traditional l-shaped open plan kitchen in Munich with a drop-in sink, yellow cabinets, laminate benchtops, stainless steel appliances, with island and grey benchtop.
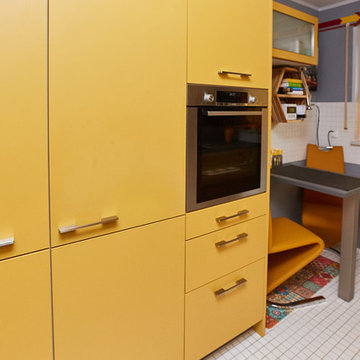
Photo of a mid-sized galley kitchen in Munich with a double-bowl sink, yellow cabinets, laminate benchtops, grey splashback, black appliances and grey benchtop.
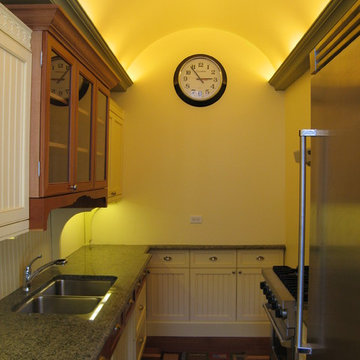
PYRAMID DESIGN GROUP
This is an example of a small traditional galley separate kitchen in New York with an undermount sink, glass-front cabinets, yellow cabinets, granite benchtops, stainless steel appliances and medium hardwood floors.
This is an example of a small traditional galley separate kitchen in New York with an undermount sink, glass-front cabinets, yellow cabinets, granite benchtops, stainless steel appliances and medium hardwood floors.
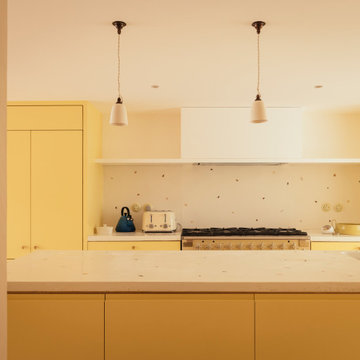
Photo of a small contemporary galley eat-in kitchen in London with a drop-in sink, flat-panel cabinets, yellow cabinets, terrazzo benchtops, multi-coloured splashback, coloured appliances, terrazzo floors, with island, pink floor and multi-coloured benchtop.
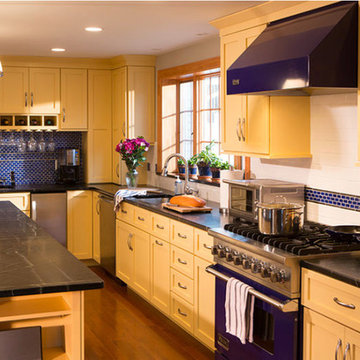
This is an example of a large l-shaped eat-in kitchen in Providence with an undermount sink, shaker cabinets, yellow cabinets, soapstone benchtops, blue splashback, glass tile splashback, coloured appliances, medium hardwood floors and with island.
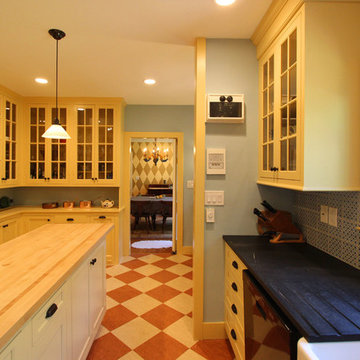
The soapstone counter was milled to create a drainboard
This is an example of a mid-sized traditional l-shaped kitchen in Other with a farmhouse sink, flat-panel cabinets, yellow cabinets, soapstone benchtops, blue splashback, ceramic splashback, linoleum floors and with island.
This is an example of a mid-sized traditional l-shaped kitchen in Other with a farmhouse sink, flat-panel cabinets, yellow cabinets, soapstone benchtops, blue splashback, ceramic splashback, linoleum floors and with island.
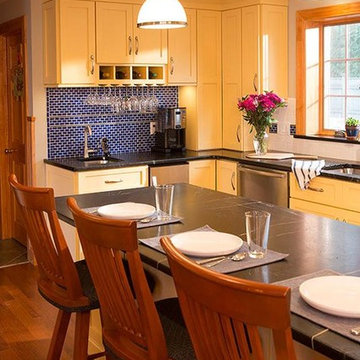
Design by Cypress Design
This is an example of a large contemporary eat-in kitchen in Providence with an undermount sink, shaker cabinets, yellow cabinets, soapstone benchtops, white splashback, subway tile splashback, stainless steel appliances, medium hardwood floors and with island.
This is an example of a large contemporary eat-in kitchen in Providence with an undermount sink, shaker cabinets, yellow cabinets, soapstone benchtops, white splashback, subway tile splashback, stainless steel appliances, medium hardwood floors and with island.
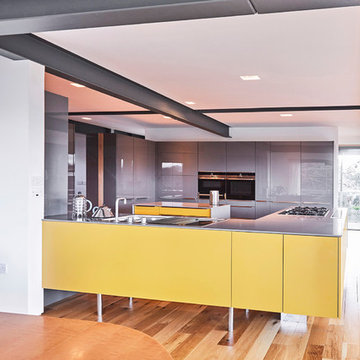
Design ideas for a mid-sized contemporary u-shaped open plan kitchen in Other with a drop-in sink, flat-panel cabinets, yellow cabinets, quartzite benchtops, grey splashback, black appliances, medium hardwood floors, multiple islands, beige floor and grey benchtop.
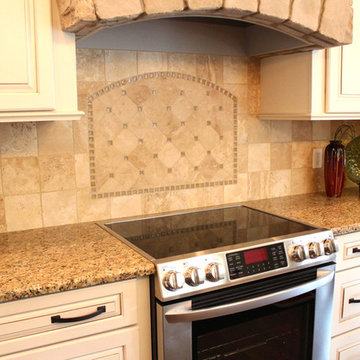
Photo of an eat-in kitchen in Grand Rapids with recessed-panel cabinets, yellow cabinets, granite benchtops and medium hardwood floors.
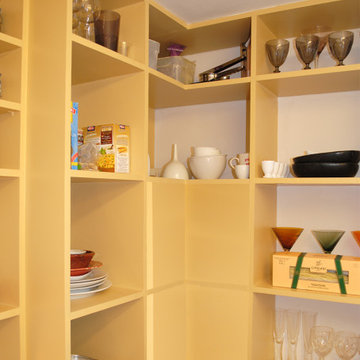
Contemporary full height bespoke built-in open kitchen storage in deep mustard colour.
style: Modern & Warm Minimalism
project: PERSONALISED MICRO RENTAL APARTMENT IN WARM MINIMALISM
Curated and Crafted by misch_MISCH studio
For full details see or contact us:
www.mischmisch.com
studio@mischmisch.com
Orange Kitchen with Yellow Cabinets Design Ideas
7