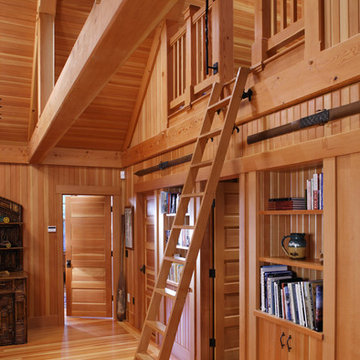Orange Living Design Ideas with a Library
Refine by:
Budget
Sort by:Popular Today
1 - 20 of 475 photos
Item 1 of 3

Dans cette petite maison de la banlieue sud de Paris, construite dans les année 60 mais reflétant un style Le Corbusier bien marqué, nos clients ont souhaité faire une rénovation de la décoration en allant un peu plus loin dans le style. Nous avons créé pour eux cette fresque moderne en gardant les lignes proposées par la bibliothèque en bois existante. Nous avons poursuivit l'oeuvre dans la cage d'escalier afin de créer un unité dans ces espaces ouverts et afin de donner faire renaitre l'ambiance "fifties" d'origine. L'oeuvre a été créé sur maquette numérique, puis une fois les couleurs définies, les tracés puis la peinture ont été réalisé par nos soins après que les murs ait été restaurés par un peintre en bâtiment.
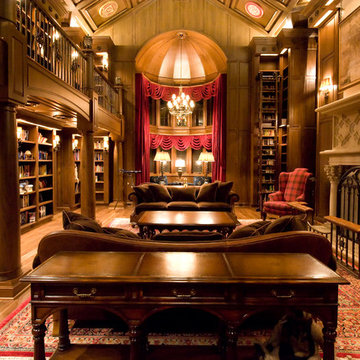
This Country Manor was designed with the clients' love of everything "Old England" in mind. Attention to detail and extraordinary craftsmanship, as well as the incorporation of state of the art amenities, were required to make this couple's dream home a reality.
www.press1photos.com
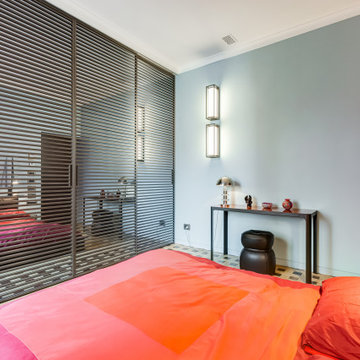
Nelle foto di Luca Tranquilli, la nostra “Tradizione Innovativa” nel residenziale: un omaggio allo stile italiano degli anni Quaranta, sostenuto da impianti di alto livello.
Arredi in acero e palissandro accompagnano la smaterializzazione delle pareti, attuata con suggestioni formali della metafisica di Giorgio de Chirico.
Un antico decoro della villa di Massenzio a Piazza Armerina è trasposto in marmi bianchi e neri, imponendo – per contrasto – una tinta scura e riflettente sulle pareti.
Di contro, gli ambienti di servizio liberano l’energia di tinte decise e inserti policromi, con il comfort di una vasca-doccia ergonomica - dotata di TV stagna – una doccia di vapore TylöHelo e la diffusione sonora.
La cucina RiFRA Milano “One” non poteva che essere discreta, celando le proprie dotazioni tecnologiche sotto l‘etereo aspetto delle ante da 30 mm.
L’illuminazione può abbinare il bianco solare necessario alla cucina, con tutte le gradazioni RGB di Philips Lighting richieste da uno spazio fluido.
----
Our Colosseo Domus, in Rome!
“Innovative Tradition” philosophy: a tribute to the Italian style of the Forties, supported by state-of-the-art plant backbones.
Maple and rosewood furnishings stand with formal suggestions of Giorgio de Chirico's metaphysics.
An ancient Roman decoration from the house of emperor Massenzio in Piazza Armerina (Sicily) is actualized in white & black marble, which requests to be weakened by dark and reflective colored walls.
At the opposite, bathrooms release energy by strong colors and polychrome inserts, offering the comfortable use of an ergonomic bath-shower - equipped with a waterproof TV - a TylöHelo steam shower and sound system.
The RiFRA Milano "One" kitchen has to be discreet, concealing its technological features under the light glossy finishing of its doors.
The lighting can match the bright white needed for cooking, with all the RGB spectrum of Philips Lighting, as required by a fluid space.
Photographer: Luca Tranquilli
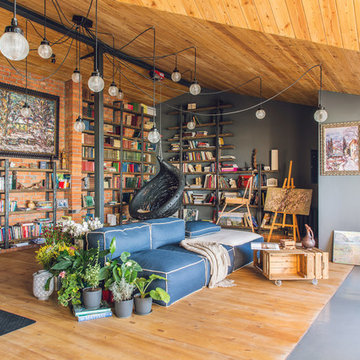
Михаил Чекалов
Design ideas for an industrial enclosed family room in Other with a library, medium hardwood floors, multi-coloured walls and multi-coloured floor.
Design ideas for an industrial enclosed family room in Other with a library, medium hardwood floors, multi-coloured walls and multi-coloured floor.
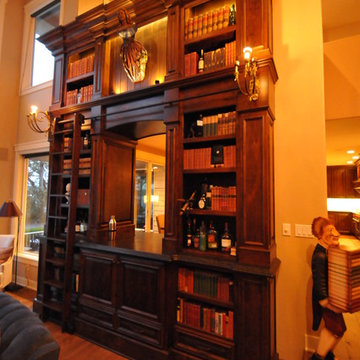
Design ideas for a large traditional enclosed living room in Portland with a library, beige walls, dark hardwood floors, no tv and brown floor.
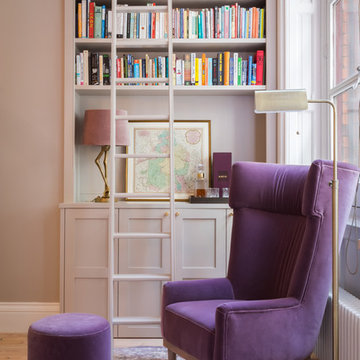
Elina Pasok
This is an example of a contemporary living room in London with a library, beige walls, light hardwood floors, no fireplace and beige floor.
This is an example of a contemporary living room in London with a library, beige walls, light hardwood floors, no fireplace and beige floor.
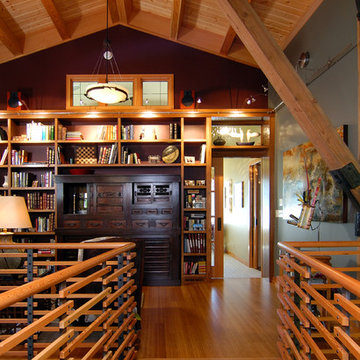
The library/study area on the second floor serves as quiet transition between the public and private domains of the house.
Photo Credit: Dale Lang
Photo of a country family room in Seattle with a library, grey walls and brown floor.
Photo of a country family room in Seattle with a library, grey walls and brown floor.
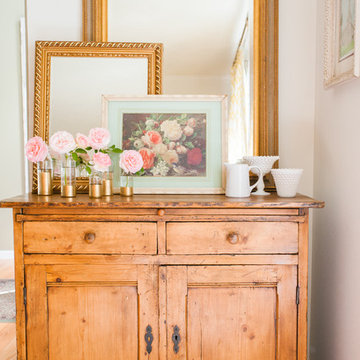
Brittany Lauren
Small traditional enclosed living room in Portland with a library, beige walls and no tv.
Small traditional enclosed living room in Portland with a library, beige walls and no tv.
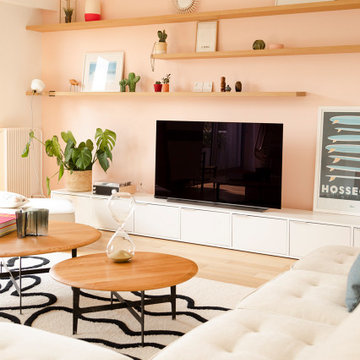
Dans cet appartement familial de 150 m², l’objectif était de rénover l’ensemble des pièces pour les rendre fonctionnelles et chaleureuses, en associant des matériaux naturels à une palette de couleurs harmonieuses.
Dans la cuisine et le salon, nous avons misé sur du bois clair naturel marié avec des tons pastel et des meubles tendance. De nombreux rangements sur mesure ont été réalisés dans les couloirs pour optimiser tous les espaces disponibles. Le papier peint à motifs fait écho aux lignes arrondies de la porte verrière réalisée sur mesure.
Dans les chambres, on retrouve des couleurs chaudes qui renforcent l’esprit vacances de l’appartement. Les salles de bain et la buanderie sont également dans des tons de vert naturel associés à du bois brut. La robinetterie noire, toute en contraste, apporte une touche de modernité. Un appartement où il fait bon vivre !
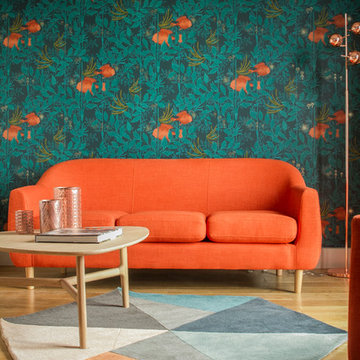
Bénédicte Michelet
Design ideas for a small contemporary enclosed living room in Paris with a library, blue walls, light hardwood floors and a concealed tv.
Design ideas for a small contemporary enclosed living room in Paris with a library, blue walls, light hardwood floors and a concealed tv.
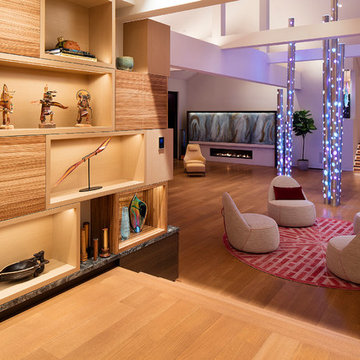
Misha Bruk
This is an example of a large contemporary open concept living room in San Francisco with a library, white walls, medium hardwood floors, a ribbon fireplace, a metal fireplace surround, a concealed tv and brown floor.
This is an example of a large contemporary open concept living room in San Francisco with a library, white walls, medium hardwood floors, a ribbon fireplace, a metal fireplace surround, a concealed tv and brown floor.
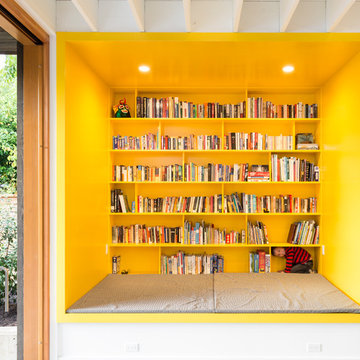
Built Photo
Inspiration for a contemporary family room in Portland with a library and yellow walls.
Inspiration for a contemporary family room in Portland with a library and yellow walls.
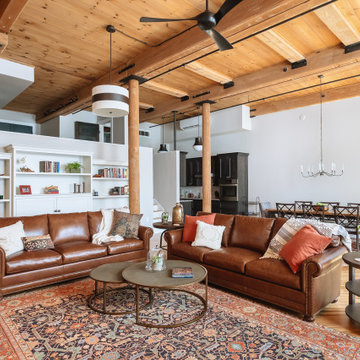
Custom built in storage was created throughout the living spaces including walk-in closets as well as beautifully crafted, locally produced bookshelves that pivot open in the center to allow access to a storage space hidden behind.

Grande étagère bibliothèque bleu canard contemporaine faite sur mesure. Grand salon ouvert et cosy dans un duplex réaménagé
Inspiration for a large contemporary open concept living room in Paris with a library, blue walls, a wall-mounted tv and beige floor.
Inspiration for a large contemporary open concept living room in Paris with a library, blue walls, a wall-mounted tv and beige floor.
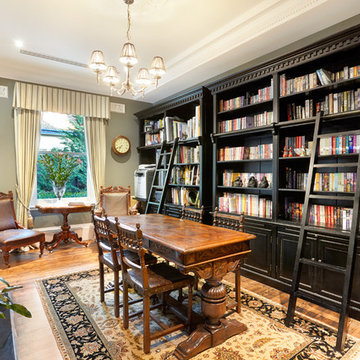
Victorian Homestead - Library
Mid-sized traditional enclosed family room in Melbourne with a library, grey walls, medium hardwood floors, a standard fireplace, brown floor and a concrete fireplace surround.
Mid-sized traditional enclosed family room in Melbourne with a library, grey walls, medium hardwood floors, a standard fireplace, brown floor and a concrete fireplace surround.
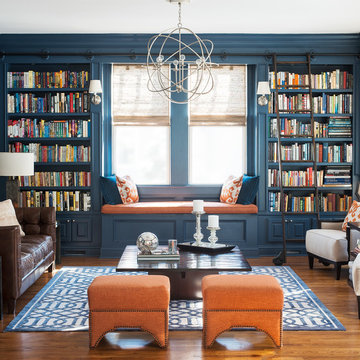
kazart photography
Inspiration for a transitional living room in New York with a library, blue walls, medium hardwood floors and no tv.
Inspiration for a transitional living room in New York with a library, blue walls, medium hardwood floors and no tv.
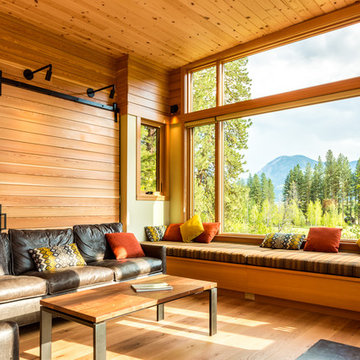
Inspiration for a mid-sized country open concept living room in Seattle with a library, a wood stove, a metal fireplace surround, brown walls, light hardwood floors and beige floor.
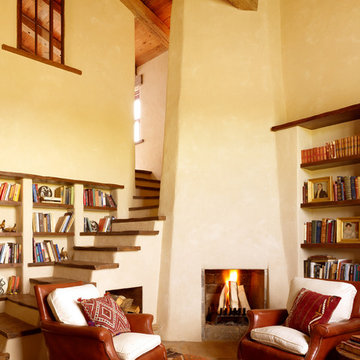
Juxtaposing a Southern Colorado setting with a Moorish feel, North Star Ranch explores a distinctive Mediterranean architectural style in the foothills of the Sangre de Cristo Mountains. The owner raises cutting horses, but has spent much of her free time traveling the world. She has brought art and artifacts from those journeys into her home, and they work in combination to establish an uncommon mood. The stone floor, stucco and plaster walls, troweled stucco exterior, and heavy beam and trussed ceilings welcome guests as they enter the home. Open spaces for socializing, both outdoor and in, are what those guests experience but to ensure the owner's privacy, certain spaces such as the master suite and office can be essentially 'locked off' from the rest of the home. Even in the context of the region's extraordinary rock formations, North Star Ranch conveys a strong sense of personality.

Design ideas for a mid-sized industrial open concept living room in Paris with white walls, light hardwood floors, no fireplace, brown floor, exposed beam, a library and a concealed tv.
Orange Living Design Ideas with a Library
1




