Orange Living Design Ideas with a Library
Refine by:
Budget
Sort by:Popular Today
161 - 180 of 478 photos
Item 1 of 3
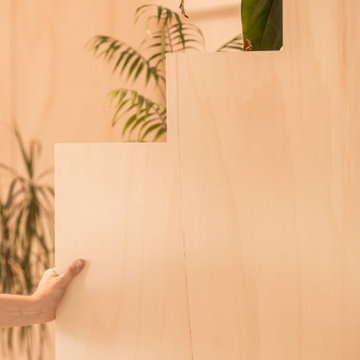
« Meuble cloison » traversant séparant l’espace jour et nuit incluant les rangements de chaque pièces.
Inspiration for a large contemporary open concept family room in Bordeaux with a library, multi-coloured walls, travertine floors, a wood stove, a built-in media wall, beige floor, exposed beam and wood walls.
Inspiration for a large contemporary open concept family room in Bordeaux with a library, multi-coloured walls, travertine floors, a wood stove, a built-in media wall, beige floor, exposed beam and wood walls.
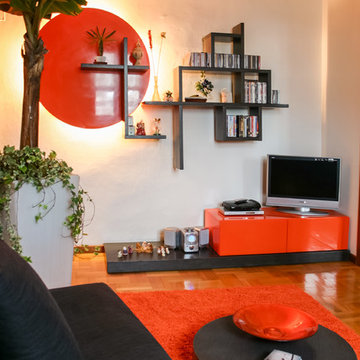
Foto di Annalisa Carli
This is an example of a small contemporary enclosed living room in Milan with a library, orange walls, a built-in media wall and medium hardwood floors.
This is an example of a small contemporary enclosed living room in Milan with a library, orange walls, a built-in media wall and medium hardwood floors.
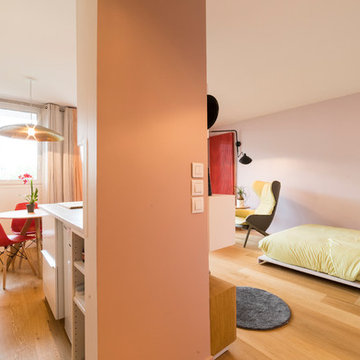
Transformation d'un 2 pièces de 31m2 en studio. Un lit tiroir se dissimule sous la salle de bain, laisse la place à une très agréable pièce de vie. Un meuble sur mesure multifonctions ouvert fermé met la cuisine à distance, intègre la tv, et sert de bibliothèque, un vrai atout pour ce petit espace.
Léandre Chéron
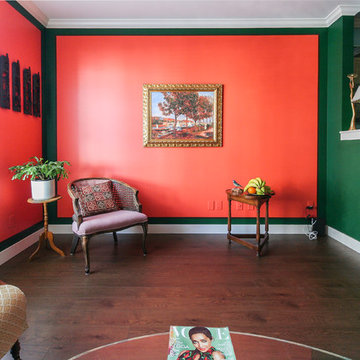
Inspiration for a mid-sized transitional open concept living room in Vancouver with a library, green walls, dark hardwood floors, no fireplace, no tv and brown floor.
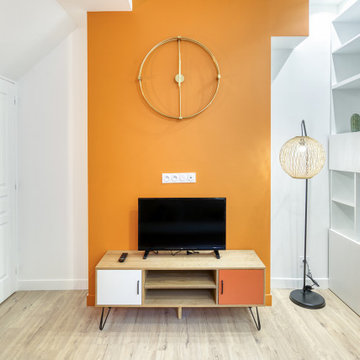
Rénovation complète d'un vieil appartement lyonnais en duplex d'environ 45m² pour mise en location meublée.
Budget total (travaux, cuisine, mobilier, etc...) : ~ 55 000€
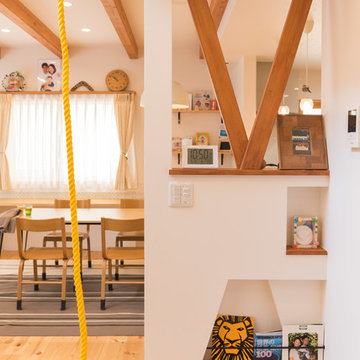
吹抜けを利用し、2階ホール天井からぶら下げたロープで日頃の運動不足を解消、壁はドイツ製漆喰、床はパイン無垢フローリング
オリジナルのテレビボード、ダイニング、キッチンと一体化したLDK、耐力壁は圧迫感が出そうだったので、開放型として筋交を化粧しました。
Design ideas for a scandinavian open concept living room in Other with a library, white walls, light hardwood floors, no fireplace and a wall-mounted tv.
Design ideas for a scandinavian open concept living room in Other with a library, white walls, light hardwood floors, no fireplace and a wall-mounted tv.
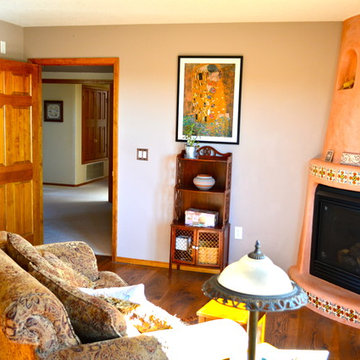
Shannon Matteson
Photo of a mid-sized enclosed family room in Albuquerque with a library, grey walls, medium hardwood floors, a corner fireplace and a plaster fireplace surround.
Photo of a mid-sized enclosed family room in Albuquerque with a library, grey walls, medium hardwood floors, a corner fireplace and a plaster fireplace surround.
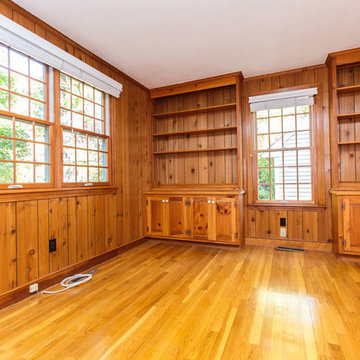
7 Coolidge Road, Wayland, MA 01776
Located in the desirable Claypit Hill neighborhood, this home offers many updates including a kitchen with granite countertops and newer appliances, walls of windows and a French door leading to the deck and lower yard, a formal library with built-ins and a dining room featuring an oversized bay window.
http://7coolidgeroad.com
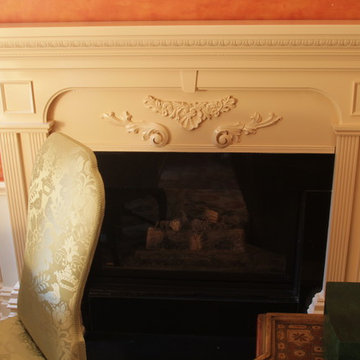
We were contracted to convert a Parlor into a federalist style library. The photos in this project are the before during and after shots of the project. For a video of the entire creation please go to http://www.youtube.com/watch?v=VRXvi-nqTl4
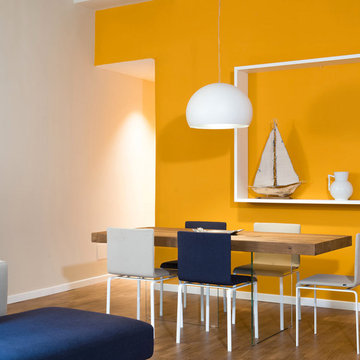
Altra vista del soggiorno con composizione Lagolinea
Air Table e sedie Dangla di Lago.
Design ideas for a small modern enclosed living room in Florence with a library, white walls, medium hardwood floors, a wall-mounted tv and brown floor.
Design ideas for a small modern enclosed living room in Florence with a library, white walls, medium hardwood floors, a wall-mounted tv and brown floor.
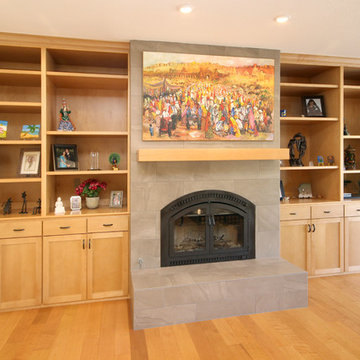
Photo of a large traditional open concept living room in San Francisco with a library, beige walls, light hardwood floors, a standard fireplace, a tile fireplace surround and a wall-mounted tv.
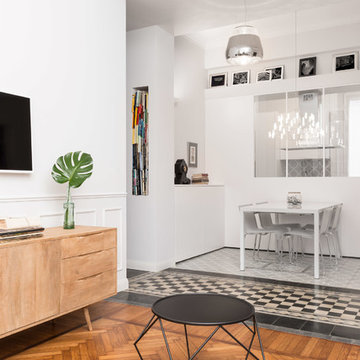
Photo of a mid-sized modern living room in Milan with a library, grey walls, light hardwood floors and a wall-mounted tv.
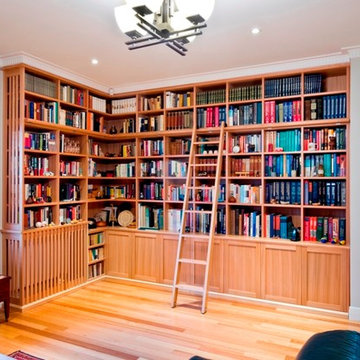
Victorian Ash library unit. Custom rolling ladder on timber dowel rail with stainless steel fittings. Frame and panel doors with slatted doors to disguise heater. Cornice above fitted to cabinet. Adjustable shelves throughout.
Size:
Along main wall: 3.8m wide x 2.9m high x 0.4m deep
Wall with window: 2m wide x 2.9m high x 0.4 deep
Materials: Ladder, capping, bench top detail, frame and panel doors and slatted rails in solid Victorian Ash. Cabinet and shelving in Victorian Ash veneer. Clear satin lacquer finish throughout.
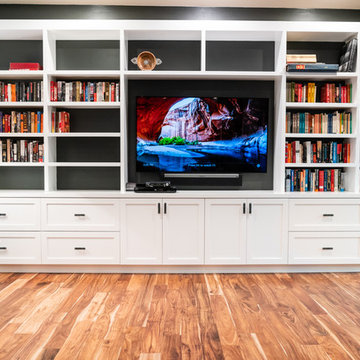
Eco Design Pro
Reseda, CA 91335
Large eclectic enclosed living room in Los Angeles with a library, blue walls, dark hardwood floors and a built-in media wall.
Large eclectic enclosed living room in Los Angeles with a library, blue walls, dark hardwood floors and a built-in media wall.
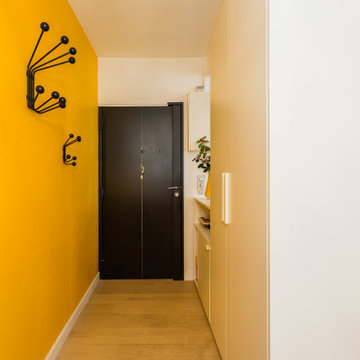
- Appartement familial de 110m2: Séjour, cuisine, 2 chambres, salle de bain, balcon
-Accords de couleurs tranchés jaune, blanc et noir parquet clair chêne massif.
-Porte manteau "patère S noir", Maze interior
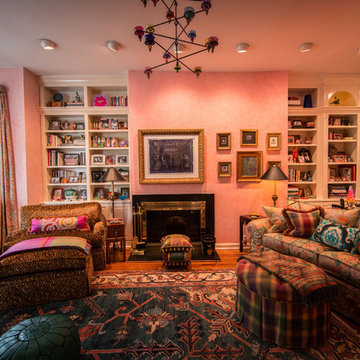
Inspiration for a large eclectic enclosed family room in DC Metro with pink walls, a standard fireplace, a stone fireplace surround, medium hardwood floors and a library.

Inspiration - 1930's period design & decor, transition pieces in Mission Style to create a sense of progress through time.
Photo of a small transitional enclosed living room in Other with a library, purple walls, medium hardwood floors, no fireplace and no tv.
Photo of a small transitional enclosed living room in Other with a library, purple walls, medium hardwood floors, no fireplace and no tv.
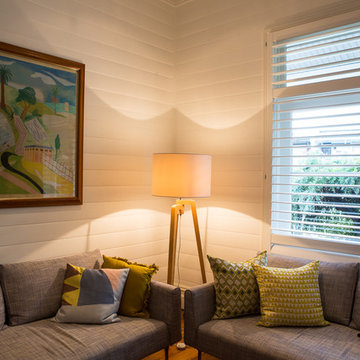
Mid-sized contemporary open concept family room in Sydney with a library, white walls, medium hardwood floors, a standard fireplace and a wood fireplace surround.
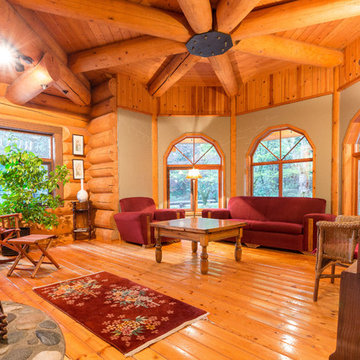
Full scribe log home with large open vaulted ceilings, 10’ full scribed log walls and a very unique 2 level octagon tower. Perfect cozy log cabin.
Inspiration for a large traditional open concept living room in Vancouver with a library, white walls and a stone fireplace surround.
Inspiration for a large traditional open concept living room in Vancouver with a library, white walls and a stone fireplace surround.
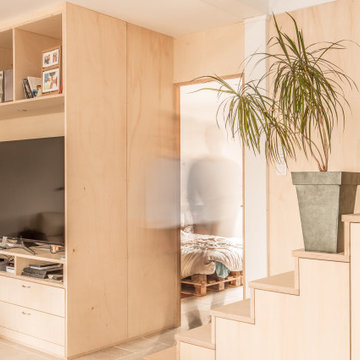
« Meuble cloison » traversant séparant l’espace jour et nuit incluant les rangements de chaque pièces.
Photo of a large contemporary open concept family room in Bordeaux with a library, multi-coloured walls, travertine floors, a wood stove, a built-in media wall, beige floor, exposed beam and wood walls.
Photo of a large contemporary open concept family room in Bordeaux with a library, multi-coloured walls, travertine floors, a wood stove, a built-in media wall, beige floor, exposed beam and wood walls.
Orange Living Design Ideas with a Library
9



