Orange Living Room Design Photos
Refine by:
Budget
Sort by:Popular Today
121 - 140 of 1,112 photos
Item 1 of 3
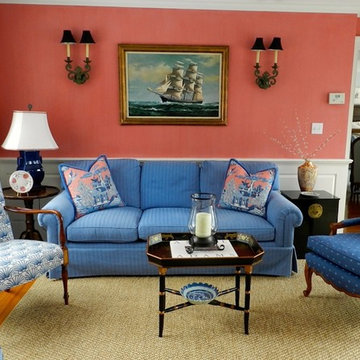
Photo of a mid-sized traditional formal enclosed living room in DC Metro with pink walls, medium hardwood floors, no fireplace, no tv and brown floor.
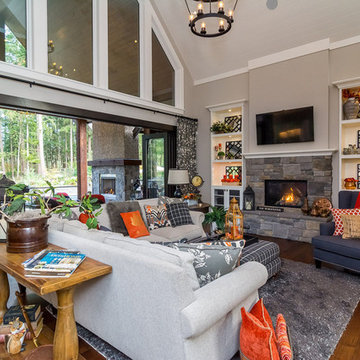
Living room, Marvin ultimate bi fold doors, custom glass windows, medium wood flooring, gray walls with white trim, gray sofa, stone fireplace surround with wood burning stove, eat in kitchen, wood ceiling, built in cabinets and home bar.
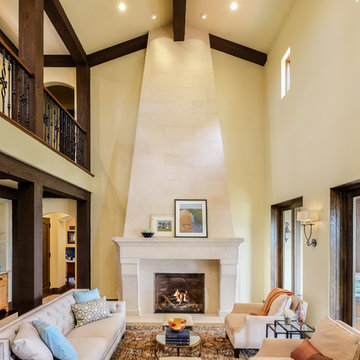
This inviting living space features a neutral color palette that allows for future flexibility in choosing accent pieces.
Shutter Avenue Photography
Inspiration for a mid-sized mediterranean formal living room in Sacramento with yellow walls, a standard fireplace, a stone fireplace surround, no tv and beige floor.
Inspiration for a mid-sized mediterranean formal living room in Sacramento with yellow walls, a standard fireplace, a stone fireplace surround, no tv and beige floor.
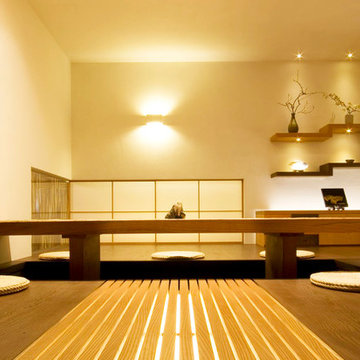
Small asian formal enclosed living room in Orange County with white walls, dark hardwood floors, no fireplace and no tv.
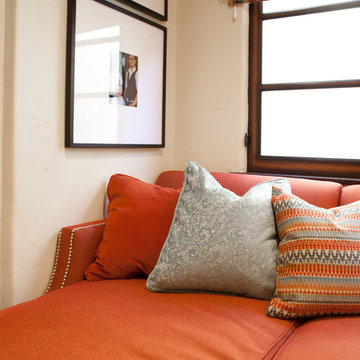
Bold but sophisticated was the goal for this family room. Durability mixed with layers of fun patterns creates a warm and inviting space.
---
Project designed by Pasadena interior design studio Amy Peltier Interior Design & Home. They serve Pasadena, Bradbury, South Pasadena, San Marino, La Canada Flintridge, Altadena, Monrovia, Sierra Madre, Los Angeles, as well as surrounding areas.
For more about Amy Peltier Interior Design & Home, click here: https://peltierinteriors.com/
To learn more about this project, click here:
https://peltierinteriors.com/portfolio/pasadena-family-home/
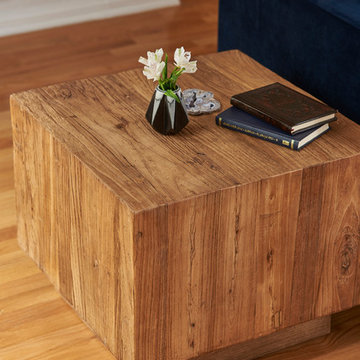
A reclaimed Elm side table anchors the space and displays a handmade vase by French artist Muryel Tomme
Mid-sized contemporary open concept living room in Los Angeles with a home bar, white walls, light hardwood floors, a corner fireplace, a plaster fireplace surround, a wall-mounted tv and brown floor.
Mid-sized contemporary open concept living room in Los Angeles with a home bar, white walls, light hardwood floors, a corner fireplace, a plaster fireplace surround, a wall-mounted tv and brown floor.
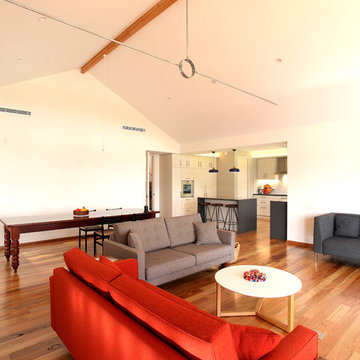
Living room with raised raking ceilings, with view to dining and kitchen area.
This is an example of a large contemporary open concept living room in Perth with white walls and medium hardwood floors.
This is an example of a large contemporary open concept living room in Perth with white walls and medium hardwood floors.
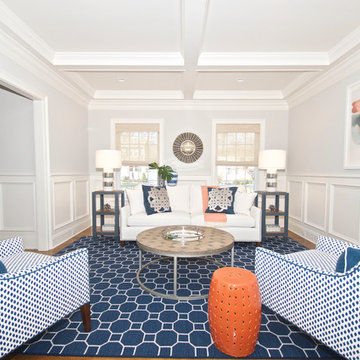
Diane Wagner
White sofa and navy white chairs by CR Laine with navy seagrass end tables.
Inspiration for a mid-sized transitional formal open concept living room in New York with grey walls, carpet, no fireplace, no tv and blue floor.
Inspiration for a mid-sized transitional formal open concept living room in New York with grey walls, carpet, no fireplace, no tv and blue floor.
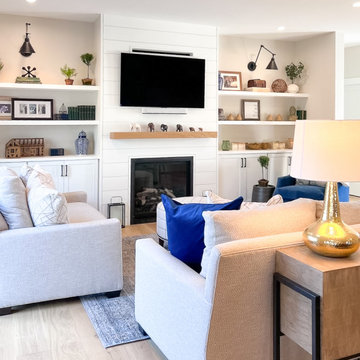
Modern Farmhouse Living Room - Shiplap fireplace accent wall and built-ins
This is an example of a large country open concept living room in Portland Maine with beige walls, light hardwood floors, a standard fireplace and a wall-mounted tv.
This is an example of a large country open concept living room in Portland Maine with beige walls, light hardwood floors, a standard fireplace and a wall-mounted tv.
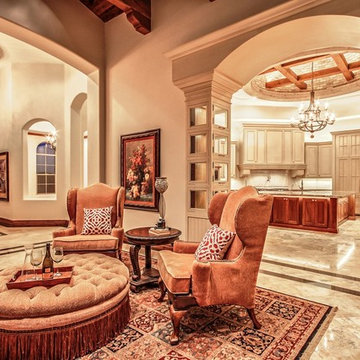
Inspiration for a large mediterranean formal open concept living room in Phoenix with beige walls, marble floors, no fireplace and no tv.
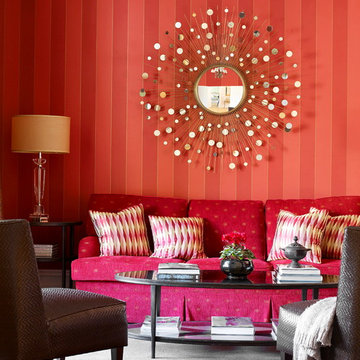
Design ideas for a mid-sized traditional formal enclosed living room in Melbourne with red walls, carpet, no fireplace, no tv and grey floor.
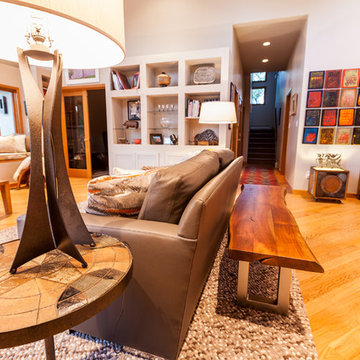
Live edge bench and custom window seat anchor this open concept living room.
Photo of a small eclectic formal open concept living room in Denver with white walls, medium hardwood floors, no fireplace, a freestanding tv and brown floor.
Photo of a small eclectic formal open concept living room in Denver with white walls, medium hardwood floors, no fireplace, a freestanding tv and brown floor.
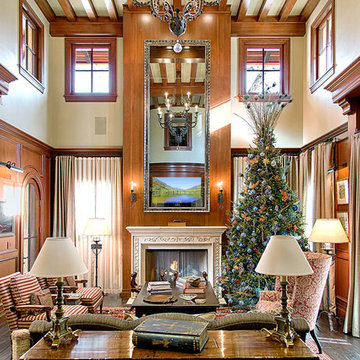
A towering custom Seura vanishing television mirror above a traditional fireplace, enhancing the formal decor.
Integration by Pro Design Smart Homes, photo by www.adorationprophoto.com

This is an example of a mid-sized industrial open concept living room in Los Angeles with grey walls, concrete floors, no fireplace, a wall-mounted tv and grey floor.
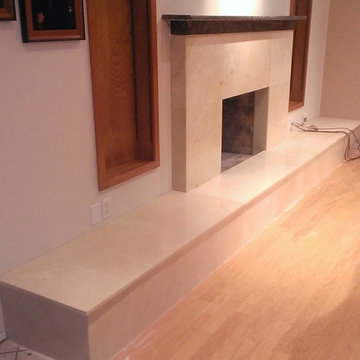
Custom Surface Solutions (www.css-tile.com) - Owner Craig Thompson (512) 430-1215. This project shows a brick to marble fireplace surround using 24" x 24" x 3/4" marble and Baltic Brown granite mantel pieces. Marble and granite supplied by Timeless Interiors of Austin, TX.
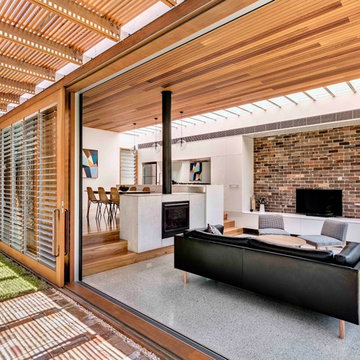
Murray Fredericks
Inspiration for a mid-sized modern open concept living room in Sydney with concrete floors, a standard fireplace and a freestanding tv.
Inspiration for a mid-sized modern open concept living room in Sydney with concrete floors, a standard fireplace and a freestanding tv.
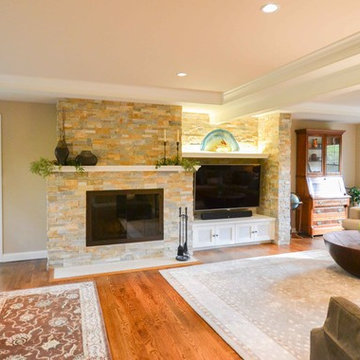
Ceiling beams and interesting stone adds interest in this formerly two separate sitting rooms space.
Photography by Lori Wiles Design---
Project by Wiles Design Group. Their Cedar Rapids-based design studio serves the entire Midwest, including Iowa City, Dubuque, Davenport, and Waterloo, as well as North Missouri and St. Louis.
For more about Wiles Design Group, see here: https://wilesdesigngroup.com/
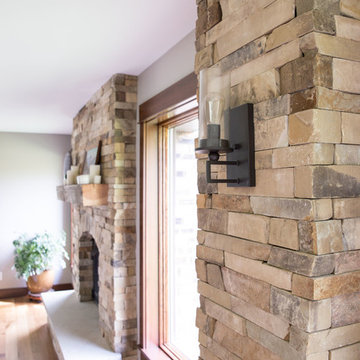
Project by Wiles Design Group. Their Cedar Rapids-based design studio serves the entire Midwest, including Iowa City, Dubuque, Davenport, and Waterloo, as well as North Missouri and St. Louis.
For more about Wiles Design Group, see here: https://wilesdesigngroup.com/
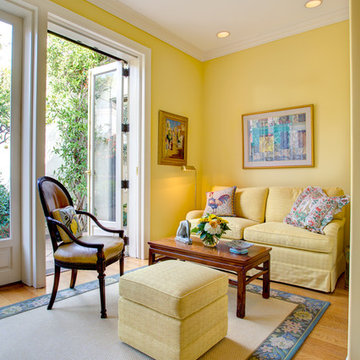
William Short
Photo of a mid-sized traditional enclosed living room in Los Angeles with yellow walls, carpet, a standard fireplace and a stone fireplace surround.
Photo of a mid-sized traditional enclosed living room in Los Angeles with yellow walls, carpet, a standard fireplace and a stone fireplace surround.
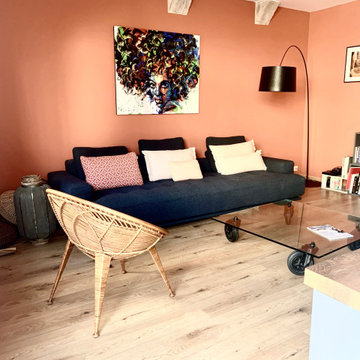
This is an example of a mid-sized eclectic open concept living room in Other with orange walls, light hardwood floors, no fireplace and beige floor.
Orange Living Room Design Photos
7