Orange Living Room Design Photos
Refine by:
Budget
Sort by:Popular Today
141 - 160 of 1,112 photos
Item 1 of 3
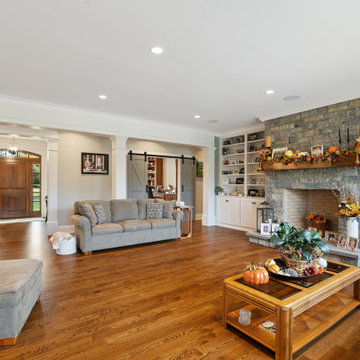
This coastal farmhouse design is destined to be an instant classic. This classic and cozy design has all of the right exterior details, including gray shingle siding, crisp white windows and trim, metal roofing stone accents and a custom cupola atop the three car garage. It also features a modern and up to date interior as well, with everything you'd expect in a true coastal farmhouse. With a beautiful nearly flat back yard, looking out to a golf course this property also includes abundant outdoor living spaces, a beautiful barn and an oversized koi pond for the owners to enjoy.
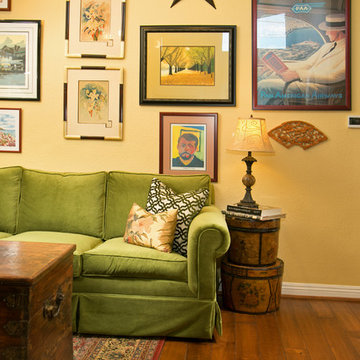
We were hired to select all new fabric, space planning, lighting, and paint colors in this three-story home. Our client decided to do a remodel and to install an elevator to be able to reach all three levels in their forever home located in Redondo Beach, CA.
We selected close to 200 yards of fabric to tell a story and installed all new window coverings, and reupholstered all the existing furniture. We mixed colors and textures to create our traditional Asian theme.
We installed all new LED lighting on the first and second floor with either tracks or sconces. We installed two chandeliers, one in the first room you see as you enter the home and the statement fixture in the dining room reminds me of a cherry blossom.
We did a lot of spaces planning and created a hidden office in the family room housed behind bypass barn doors. We created a seating area in the bedroom and a conversation area in the downstairs.
I loved working with our client. She knew what she wanted and was very easy to work with. We both expanded each other's horizons.
Tom Queally Photography
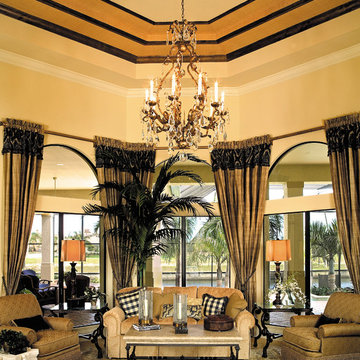
The Sater Design Collection's Mediterranean/European Home Plan - "Gambier Court" (Plan #6948). www.saterdesign.com
Photo of a large mediterranean formal open concept living room in Miami with beige walls, ceramic floors, no fireplace and no tv.
Photo of a large mediterranean formal open concept living room in Miami with beige walls, ceramic floors, no fireplace and no tv.
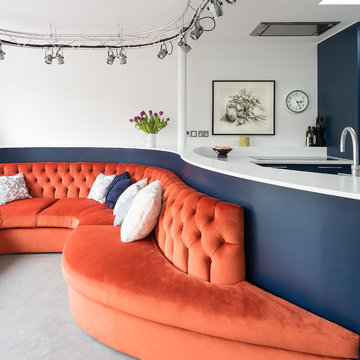
Bespoke Neil Norton Design kitchen designed by Maria Pennington.
Neil Speakman photography
Design ideas for a mid-sized eclectic open concept living room in London with concrete floors and white walls.
Design ideas for a mid-sized eclectic open concept living room in London with concrete floors and white walls.
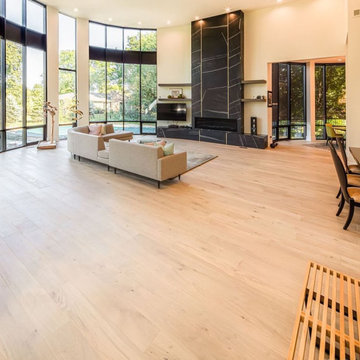
Living area with custom wide plank flooring, white walls and fireplace.
Large modern living room in Chicago with white walls, light hardwood floors, a ribbon fireplace, a stone fireplace surround, a wall-mounted tv and brown floor.
Large modern living room in Chicago with white walls, light hardwood floors, a ribbon fireplace, a stone fireplace surround, a wall-mounted tv and brown floor.
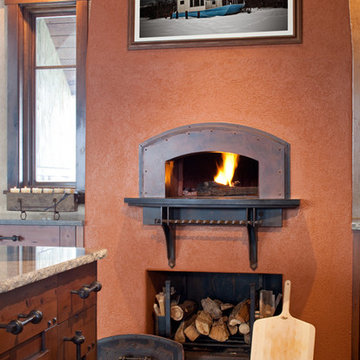
Large traditional open concept living room in Denver with orange walls, dark hardwood floors, a standard fireplace and a concrete fireplace surround.
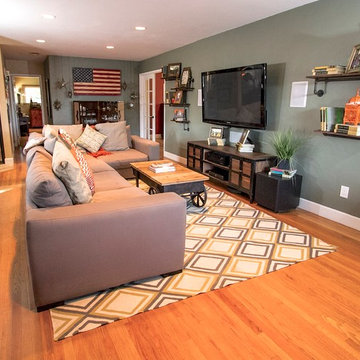
This dramatic remodel was composed of a complete kitchen renovation, new lighting, newly constructed master bathroom and closet, wall additions and demolitions, hardwood floor refinishing and a complete decorating project.
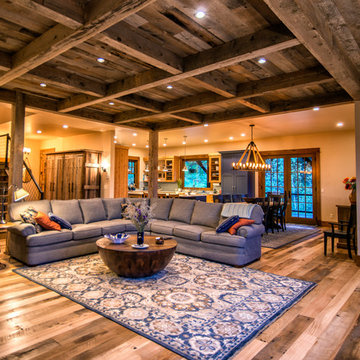
June Cannon
Inspiration for a mid-sized country formal enclosed living room in Salt Lake City with beige walls, medium hardwood floors, a standard fireplace, a stone fireplace surround, a built-in media wall and grey floor.
Inspiration for a mid-sized country formal enclosed living room in Salt Lake City with beige walls, medium hardwood floors, a standard fireplace, a stone fireplace surround, a built-in media wall and grey floor.
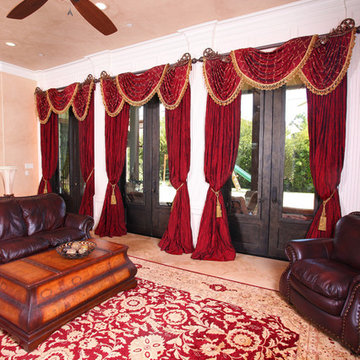
The designer came back to our workroom after the installation of the family room in her client’s home of a wide expanse of drapery panels and board mounted empire swags that were designed, the computer renderings of the treatment, (on the client’s own windows in a photograph) were approved and the treatment created and installed exactly like it was designed and approved, yet the client was not satisfied with the final look. It turns out that it looked too much like a treatment from his grandmother’s home in his childhood and he did not like it after all. The client was also in love with the design and installation of the window treatment that was in his dining room and he loved the hardware that was used from Galaxy Design. The client also did not want his extensive crown moldings and columns covered up that he had spent a great deal to have installed. This was a challenge that we were happy to undertake.
Photo Credit: Sammi Day
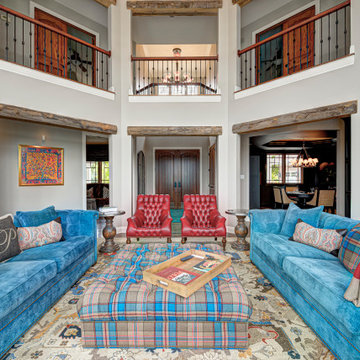
Every detail of this European villa-style home exudes a uniquely finished feel. Our design goals were to invoke a sense of travel while simultaneously cultivating a homely and inviting ambience. This project reflects our commitment to crafting spaces seamlessly blending luxury with functionality.
The living room drew its inspiration from a collection of pillows characterized by rich velvet, plaid, and paisley patterns in shades of blue and red. This design approach conveyed a British Colonial style with a touch of Ralph Lauren's distinctive flair. A blue chenille fabric was employed to upholster a tufted sofa adorned with leather and brass bridle bit accents on the sides. At the center of the room is a striking plaid ottoman, complemented by a pair of blood-red leather chairs positioned to capture a picturesque lake view. Enhancing this view are paisley drapes, which extend from floor to pine ceiling.
---
Project completed by Wendy Langston's Everything Home interior design firm, which serves Carmel, Zionsville, Fishers, Westfield, Noblesville, and Indianapolis.
For more about Everything Home, see here: https://everythinghomedesigns.com/
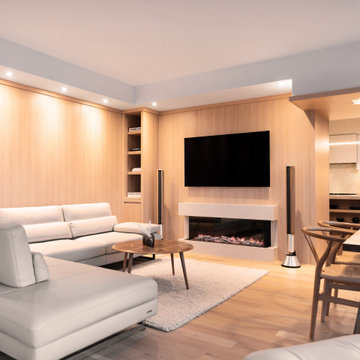
Design ideas for a scandinavian living room in Toronto with a library, beige walls, light hardwood floors, a standard fireplace, a stone fireplace surround and beige floor.
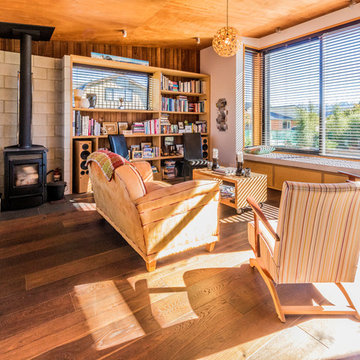
Living room.
Photo credit: The Photographer's Studio & Laboratory.
Photo of a mid-sized contemporary open concept living room in Other with brown walls, medium hardwood floors, a wood stove, a concrete fireplace surround and brown floor.
Photo of a mid-sized contemporary open concept living room in Other with brown walls, medium hardwood floors, a wood stove, a concrete fireplace surround and brown floor.
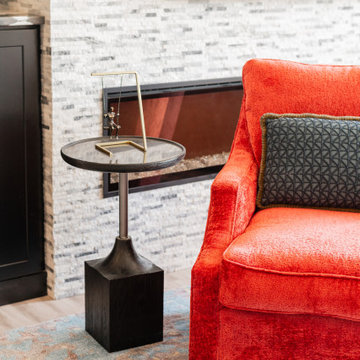
This home was redesigned to reflect the homeowners' personalities through intentional and bold design choices, resulting in a visually appealing and powerfully expressive environment.
Elegance meets vibrancy in this living room design, featuring a soothing neutral palette and a gracefully curved sofa. Two striking orange chairs provide a bold pop of color, while a captivating fireplace and exquisite artwork add a touch of sophistication to this harmonious space.
---Project by Wiles Design Group. Their Cedar Rapids-based design studio serves the entire Midwest, including Iowa City, Dubuque, Davenport, and Waterloo, as well as North Missouri and St. Louis.
For more about Wiles Design Group, see here: https://wilesdesigngroup.com/
To learn more about this project, see here: https://wilesdesigngroup.com/cedar-rapids-bold-home-transformation
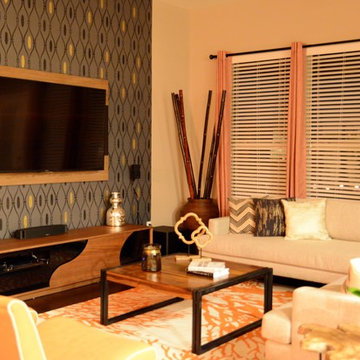
A beautiful, modern and functional living room which can be used as both formal and family room.
This is an example of a large transitional formal open concept living room in Austin with grey walls, dark hardwood floors, no fireplace and a wall-mounted tv.
This is an example of a large transitional formal open concept living room in Austin with grey walls, dark hardwood floors, no fireplace and a wall-mounted tv.
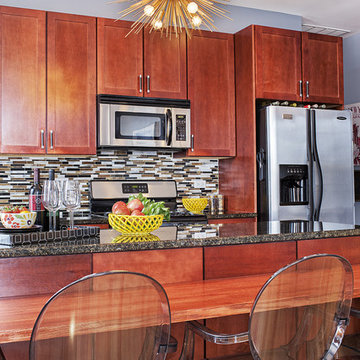
Inquire About Our Design Services
This homeowner loved color. In order to bring in more color, I ditched her yellow and orange walls by painting the room gray, with charcoal trim. I often tell folks in order to pump up the color, we have to bring down the backdrop, and Lori’s condo was my case in point.
And then we proceeded with construction. Yep, construction. I had to figure out a way around the awkward floor plan, and where to put that TV. We decided to rebuild her fireplace to house her TV - it was great way to utilize the unused space.
Marcel Page
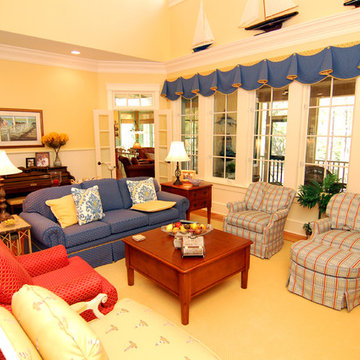
Inspiration for a mid-sized traditional enclosed living room in Raleigh with yellow walls, medium hardwood floors, a standard fireplace, a stone fireplace surround, no tv and beige floor.
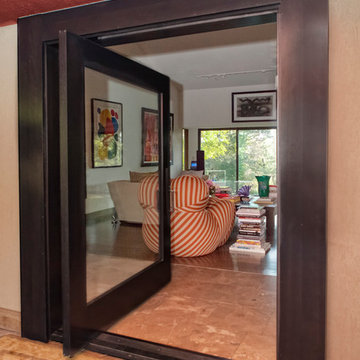
Design ideas for a large contemporary formal open concept living room in Denver with beige walls, travertine floors, no fireplace and no tv.
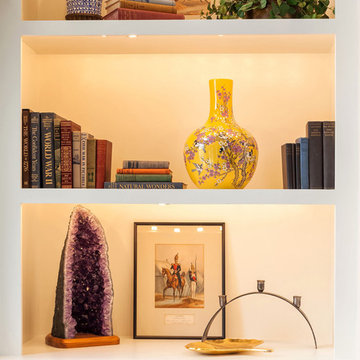
It’s all about detail in this living room! To contrast with the tailored foundation, set through the contemporary furnishings we chose, we added color, texture, and scale through the home decor. Large display shelves beautifully showcase the client’s unique collection of books and antiques, drawing the eyes up to the accent artwork.
Durable fabrics will keep this living room looking pristine for years to come, which make cleaning and maintaining the sofa and chairs effortless and efficient.
Designed by Michelle Yorke Interiors who also serves Seattle as well as Seattle's Eastside suburbs from Mercer Island all the way through Cle Elum.
For more about Michelle Yorke, click here: https://michelleyorkedesign.com/
To learn more about this project, click here: https://michelleyorkedesign.com/lake-sammamish-waterfront/
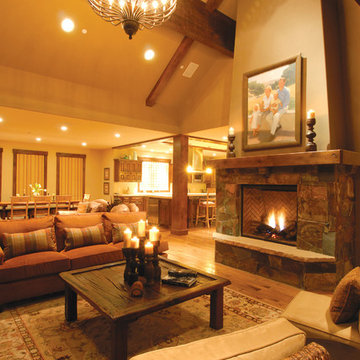
Photo of a large country formal open concept living room in Other with beige walls, light hardwood floors, no tv, beige floor, a standard fireplace and a stone fireplace surround.
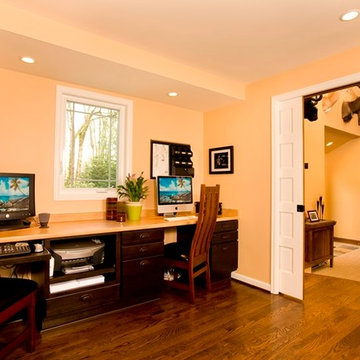
The original dining room was converted into an office hall to the addition. The kitchen addition makes room for the new dining area.
Expansive country open concept living room in Seattle with a library, dark hardwood floors and beige walls.
Expansive country open concept living room in Seattle with a library, dark hardwood floors and beige walls.
Orange Living Room Design Photos
8