Orange Living Room Design Photos with Beige Walls
Refine by:
Budget
Sort by:Popular Today
161 - 180 of 1,293 photos
Item 1 of 3
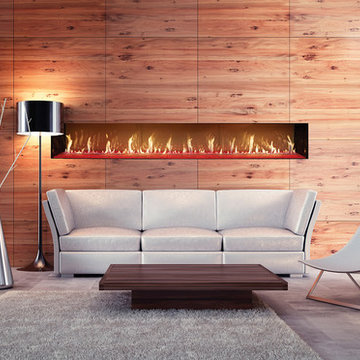
Inspiration for a mid-sized modern formal enclosed living room in Sacramento with beige walls, porcelain floors, a ribbon fireplace, a wood fireplace surround, no tv and beige floor.
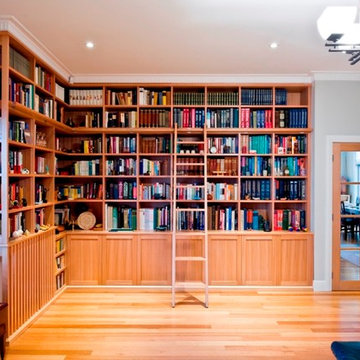
Victorian Ash library unit. Custom rolling ladder on timber dowel rail with stainless steel fittings. Frame and panel doors with slatted doors to disguise heater. Cornice above fitted to cabinet. Adjustable shelves throughout.
Size:
Along main wall: 3.8m wide x 2.9m high x 0.4m deep
Wall with window: 2m wide x 2.9m high x 0.4 deep
Materials: Ladder, capping, bench top detail, frame and panel doors and slatted rails in solid Victorian Ash. Cabinet and shelving in Victorian Ash veneer. Clear satin lacquer finish throughout.
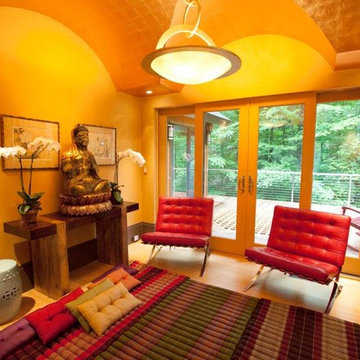
A mix of patterns and colorful colors bring this amazing space to life. We used decor, textures, and other elements to make this into a gorgeous meditation space. It turned out to be a very calming, peaceful, and relaxing room. Private residence, NH.
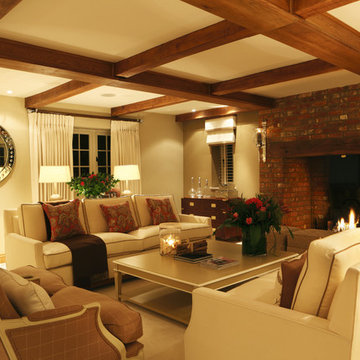
The cream and stone colour palette remained clean and warm, whilst chrome and glass accessories from Andrew Martin and Ralph Lauren lifted the scheme by injecting light and reflection.
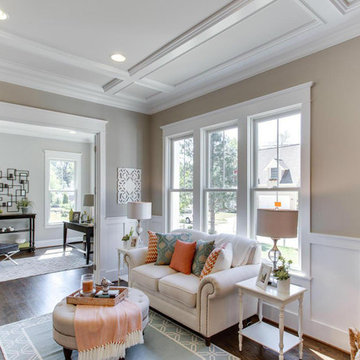
Design ideas for a transitional formal open concept living room in DC Metro with beige walls and dark hardwood floors.
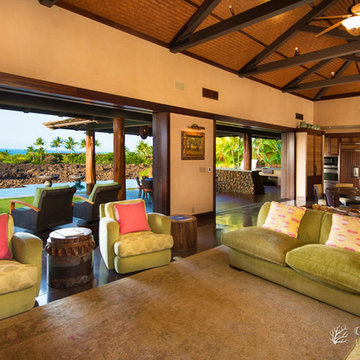
Christine Shepard, Coral Cove Imagery
Large tropical open concept living room in Hawaii with beige walls.
Large tropical open concept living room in Hawaii with beige walls.
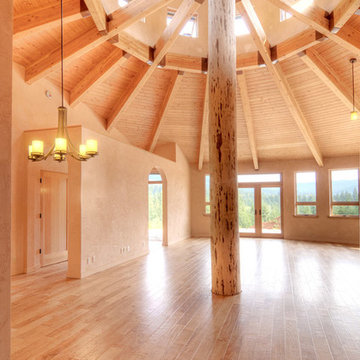
Mike Dean Photo
Mid-sized modern open concept living room in Other with beige walls and light hardwood floors.
Mid-sized modern open concept living room in Other with beige walls and light hardwood floors.
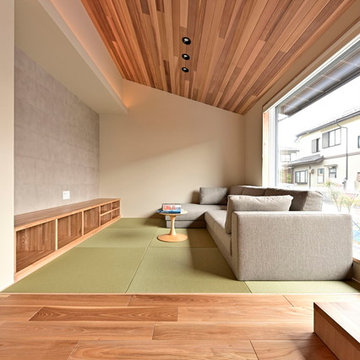
Inspiration for a modern open concept living room in Other with beige walls, light hardwood floors and beige floor.
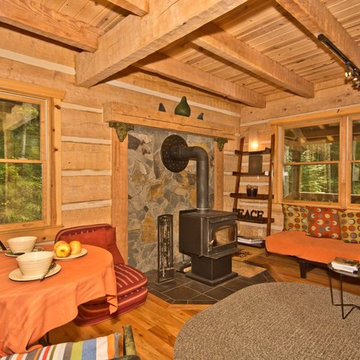
Small country open concept living room in Other with beige walls, medium hardwood floors, a wood stove and no tv.
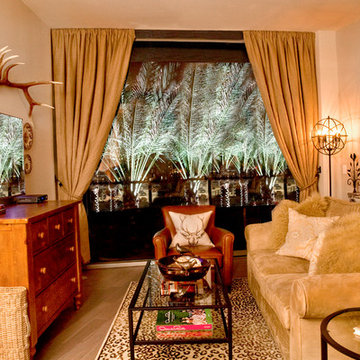
Ben Glass
Design ideas for a small country enclosed living room in Houston with beige walls, light hardwood floors, no fireplace, a wall-mounted tv and brown floor.
Design ideas for a small country enclosed living room in Houston with beige walls, light hardwood floors, no fireplace, a wall-mounted tv and brown floor.
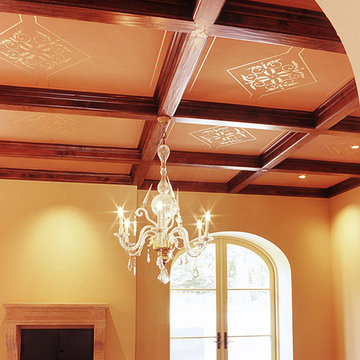
Stenciled wood beams in Estate in Montecito, California's Billionaire Row. Santa Barbara's Premier Painting Contractor - CB Paint and Decor, Inc.
Expansive mediterranean formal open concept living room in Santa Barbara with beige walls.
Expansive mediterranean formal open concept living room in Santa Barbara with beige walls.
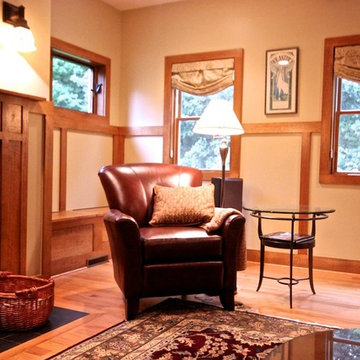
This is an example of a mid-sized arts and crafts formal open concept living room in Detroit with beige walls, light hardwood floors, a standard fireplace, a brick fireplace surround and no tv.
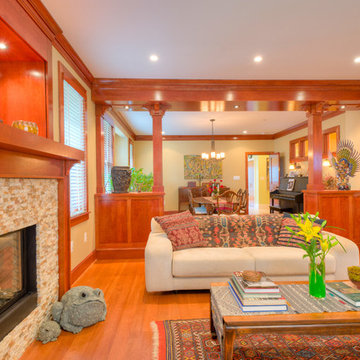
Eclectic living room in DC Metro with beige walls, a standard fireplace and a stone fireplace surround.
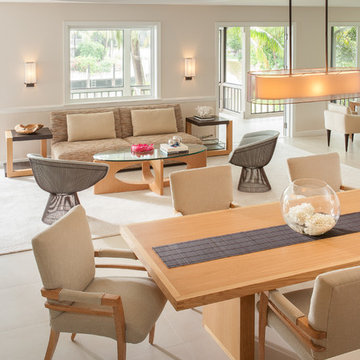
Design ideas for a modern open concept living room in Miami with beige walls.
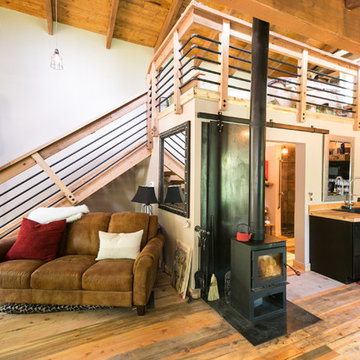
Photo Credits: Pixil Studios
Design ideas for a small country open concept living room in Denver with beige walls, medium hardwood floors, a wood stove, a metal fireplace surround and a wall-mounted tv.
Design ideas for a small country open concept living room in Denver with beige walls, medium hardwood floors, a wood stove, a metal fireplace surround and a wall-mounted tv.
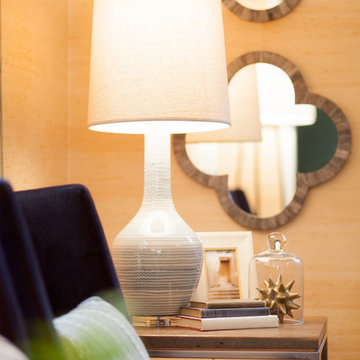
Little details like the clover, gray horn framed mirrors and layered ceramic lamp finish off the space. Interior Design by Emily Hughes. Photography by Jaimy Ellis.
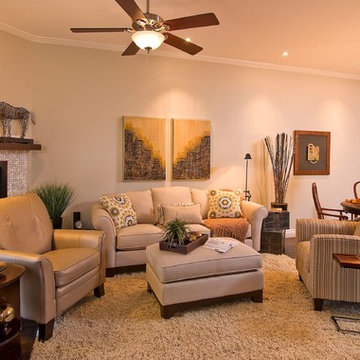
Small transitional open concept living room in Phoenix with beige walls, dark hardwood floors, a ribbon fireplace and a tile fireplace surround.
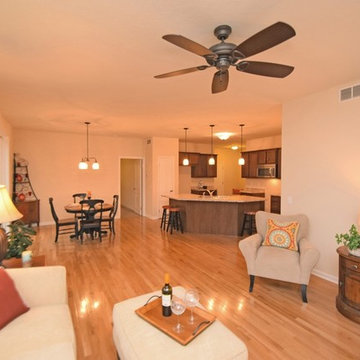
This spacious open concept dining room and kitchen combo is beautiful! The light hardwood flooring and tall ceilings make the expansive room feel even larger.
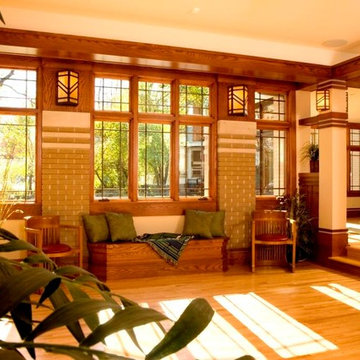
prairiearchitect.com
WEST STUDIO Architects and Construction Services
Photo of a traditional open concept living room in Chicago with beige walls and light hardwood floors.
Photo of a traditional open concept living room in Chicago with beige walls and light hardwood floors.
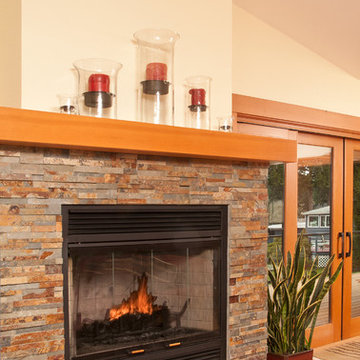
Northlight Photography
Design ideas for a large arts and crafts formal enclosed living room in Seattle with beige walls, carpet, a standard fireplace, a stone fireplace surround and no tv.
Design ideas for a large arts and crafts formal enclosed living room in Seattle with beige walls, carpet, a standard fireplace, a stone fireplace surround and no tv.
Orange Living Room Design Photos with Beige Walls
9