Orange Living Room Design Photos with Beige Walls
Refine by:
Budget
Sort by:Popular Today
141 - 160 of 1,290 photos
Item 1 of 3
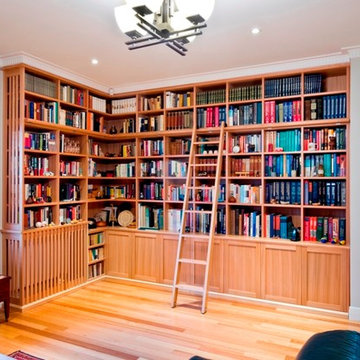
Victorian Ash library unit. Custom rolling ladder on timber dowel rail with stainless steel fittings. Frame and panel doors with slatted doors to disguise heater. Cornice above fitted to cabinet. Adjustable shelves throughout.
Size:
Along main wall: 3.8m wide x 2.9m high x 0.4m deep
Wall with window: 2m wide x 2.9m high x 0.4 deep
Materials: Ladder, capping, bench top detail, frame and panel doors and slatted rails in solid Victorian Ash. Cabinet and shelving in Victorian Ash veneer. Clear satin lacquer finish throughout.
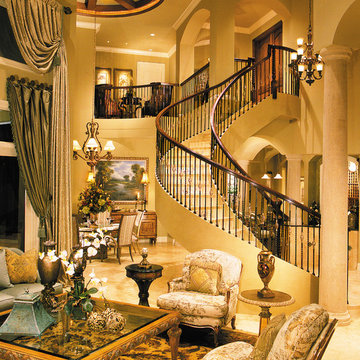
The Sater Design Collection's luxury, European home plan "Trissino" (Plan #6937). saterdesign.com
This is an example of a large mediterranean formal enclosed living room in Miami with beige walls, travertine floors, a standard fireplace, a stone fireplace surround and no tv.
This is an example of a large mediterranean formal enclosed living room in Miami with beige walls, travertine floors, a standard fireplace, a stone fireplace surround and no tv.
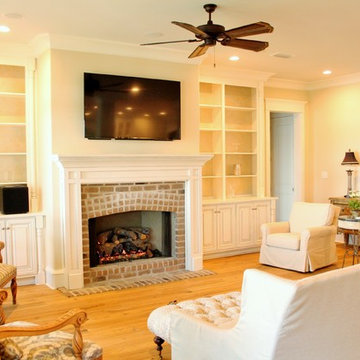
Built ins surround the fireplace to display treasures and provide storage space.
Design ideas for a formal open concept living room in Other with beige walls, light hardwood floors, a standard fireplace, a brick fireplace surround and a wall-mounted tv.
Design ideas for a formal open concept living room in Other with beige walls, light hardwood floors, a standard fireplace, a brick fireplace surround and a wall-mounted tv.
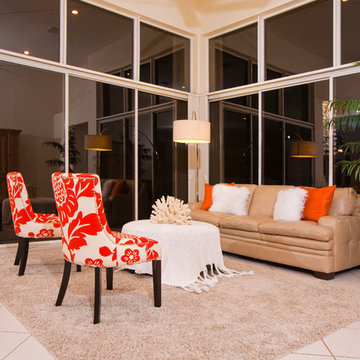
This is an example of a large tropical open concept living room in Miami with beige walls, ceramic floors, no fireplace, a concealed tv and white floor.
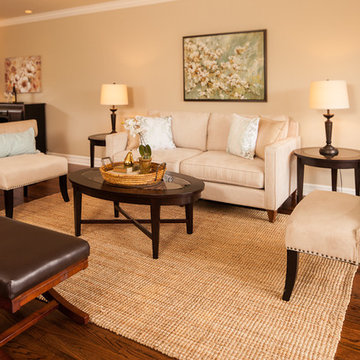
When my client purchased this house it had not been updated since the 1950's. We did a major remodel of the enitre main floor of the home and did a complete overhaul to the kitchen and the guest bathroom. My client wanted a simple, classic and timeless design for their home. We acheieved this through the use of clean lines, classic shaker style cabinets, beautiful creamy-gray granite countertops and oli-rubbed bronze hardware throughout. We kept the color pallet warm, yet neutral to give it an elegant and timeless look.
---
Project designed by interior design studio Kimberlee Marie Interiors. They serve the Seattle metro area including Seattle, Bellevue, Kirkland, Medina, Clyde Hill, and Hunts Point.
For more about Kimberlee Marie Interiors, see here: https://www.kimberleemarie.com/
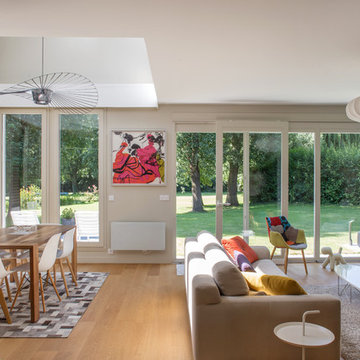
Inspiration for a scandinavian open concept living room in Paris with beige walls, light hardwood floors and brown floor.
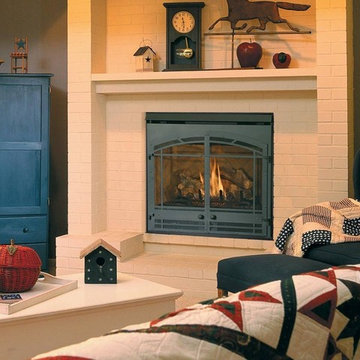
The qv36a gas fireplace offers control and performance with the ability to comfortably heat multiple rooms throughout the home. Optional Heat Zone kits allow the efficient heat from the qv36a to be moved to other rooms, creating a warm and cozy atmosphere. The safety pilot system and sealed combustion design of the qv36a improve efficiency and produce reliable heat on demand. Customize the qv36a with a stunning array of durable fronts in a variety of finishes providing the perfect accent to any room.
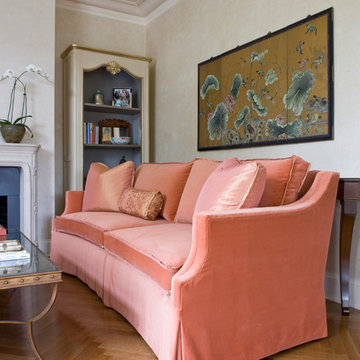
Photo of a large transitional formal open concept living room in DC Metro with beige walls, medium hardwood floors, a standard fireplace, a wood fireplace surround, no tv and brown floor.
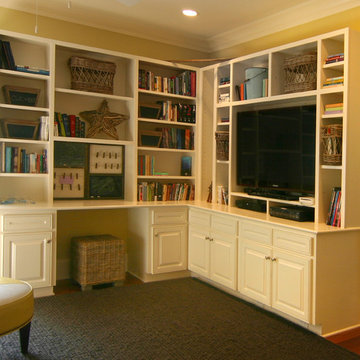
Mid-sized contemporary enclosed living room in Charleston with a library, beige walls, medium hardwood floors and a built-in media wall.
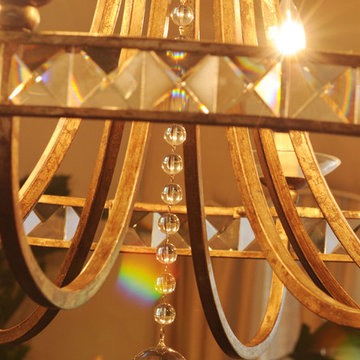
https://www.tiffanybrooksinteriors.com
Inquire About Our Design Services
We ended up UPCycling every upholstered piece in the living area. I love this project, not only because we kept furniture out of the landfill, but we saved a ton of time by keeping the quality pieces that the homeowner loved. In the dining area, we created a room perfect for large dinner parties, and informal gatherings.
To see the before photos: https://www.tiffanybrooksinteriors.com/meet-lori-s
Eddie Shackleford
pixelspin.net
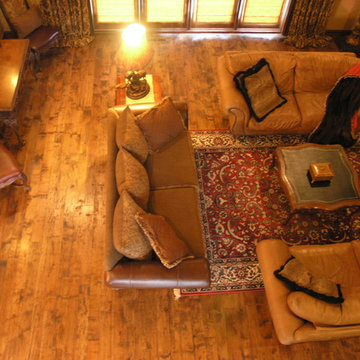
Photo of a mid-sized country formal open concept living room in Oklahoma City with beige walls, medium hardwood floors, a hanging fireplace, a stone fireplace surround, no tv and brown floor.
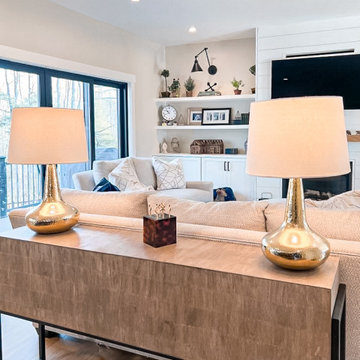
Modern Farmhouse Living Room - Shiplap fireplace accent wall and built-ins
Inspiration for a large country open concept living room in Portland Maine with beige walls, light hardwood floors, a standard fireplace and a wall-mounted tv.
Inspiration for a large country open concept living room in Portland Maine with beige walls, light hardwood floors, a standard fireplace and a wall-mounted tv.
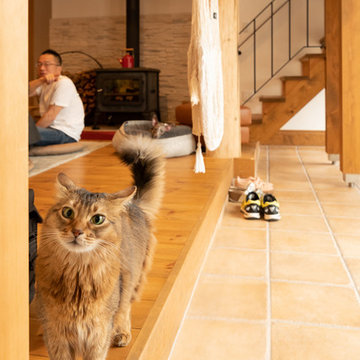
明るい自然光が降りそそぐLDK
Photo of a country open concept living room in Other with beige walls, light hardwood floors, a wood stove, a tile fireplace surround and multi-coloured floor.
Photo of a country open concept living room in Other with beige walls, light hardwood floors, a wood stove, a tile fireplace surround and multi-coloured floor.
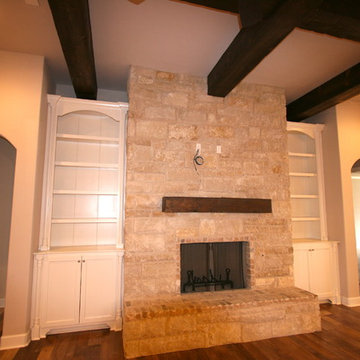
Design ideas for a country living room in Austin with beige walls, light hardwood floors, a standard fireplace, a stone fireplace surround and a wall-mounted tv.
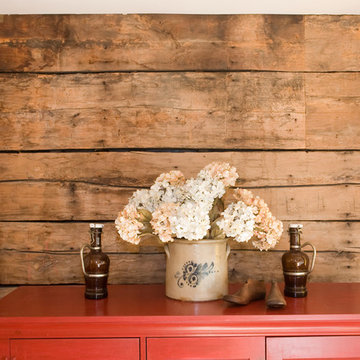
Original log-frame wall in restored 18th-century mill house.
Photographer Carolyn Watson
Boardwalk Builders, Rehoboth Beach, DE
www.boardwalkbuilders.com
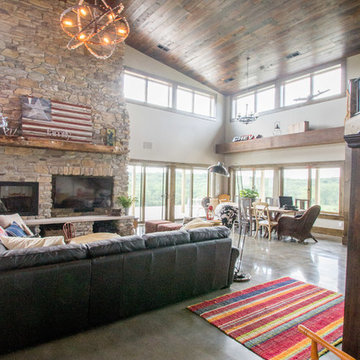
The concrete floor provides a cool industrial look while they wood ceiling and substantial stone keeps the space feeling warm and comfortable.
---
Project by Wiles Design Group. Their Cedar Rapids-based design studio serves the entire Midwest, including Iowa City, Dubuque, Davenport, and Waterloo, as well as North Missouri and St. Louis.
For more about Wiles Design Group, see here: https://wilesdesigngroup.com/
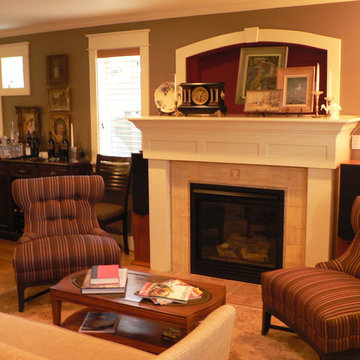
Inspiration for a mid-sized traditional formal enclosed living room in Seattle with beige walls, medium hardwood floors, a standard fireplace, a tile fireplace surround and no tv.
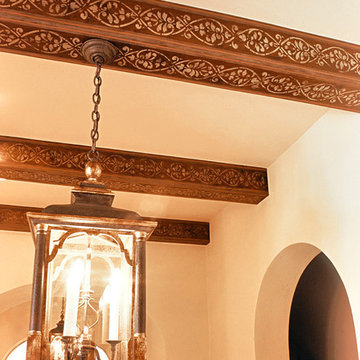
Stenciled wood beams in Estate in Montecito, California's Billionaire Row. Santa Barbara's Premier Painting Contractor - CB Paint and Decor, Inc.
This is an example of an expansive mediterranean formal open concept living room in Santa Barbara with beige walls.
This is an example of an expansive mediterranean formal open concept living room in Santa Barbara with beige walls.
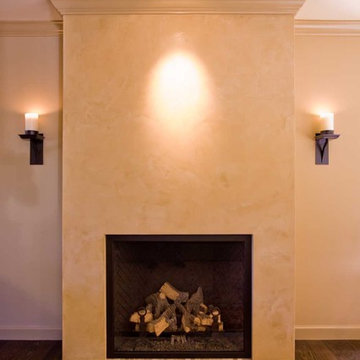
Large eclectic formal open concept living room in San Francisco with beige walls, dark hardwood floors, a standard fireplace and a plaster fireplace surround.
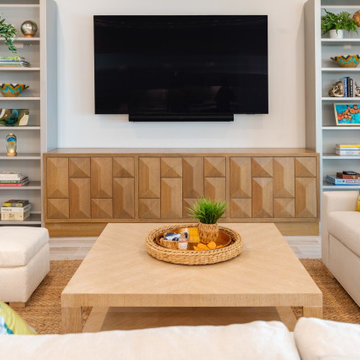
We transformed this Florida home into a modern beach-themed second home with thoughtful designs for entertaining and family time.
This beach-themed living room exudes a serene elegance with its neutral palette and cozy furnishings, offering a perfect balance between comfort and style. Striking artwork adorns the walls, while open shelving provides a platform for curated decor.
---Project by Wiles Design Group. Their Cedar Rapids-based design studio serves the entire Midwest, including Iowa City, Dubuque, Davenport, and Waterloo, as well as North Missouri and St. Louis.
For more about Wiles Design Group, see here: https://wilesdesigngroup.com/
To learn more about this project, see here: https://wilesdesigngroup.com/florida-coastal-home-transformation
Orange Living Room Design Photos with Beige Walls
8