Orange Living Room Design Photos with Green Walls
Refine by:
Budget
Sort by:Popular Today
101 - 114 of 114 photos
Item 1 of 3
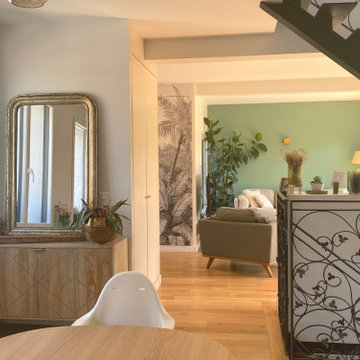
Vanessa et Yann ont vécu 2 ans et demi de travaux pour rénover intégralement cette maison. Une fois l'agrandissement et la surélévation pour créer un étage supplémentaire achevés, WherDeco s'est occupé de la décoration et des finitions. Vanessa avait envie de nature, d'un ensemble harmonieux et sain qui fait la part belle à la nature et au vert. WherDeco lui a donné des conseils couleurs pour savoir choisir les bonnes nuances de peinture, lui a fait quelques plans 3D pour lui permettre de se projeter et a établi la shopping list qui a permis de donner une seconde vie à cette maison.
https://wherdeco.com/blogs/realisations/mere-nature
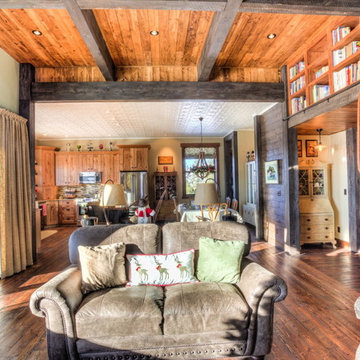
Large country open concept living room in Other with a library, green walls, medium hardwood floors, a standard fireplace and a stone fireplace surround.
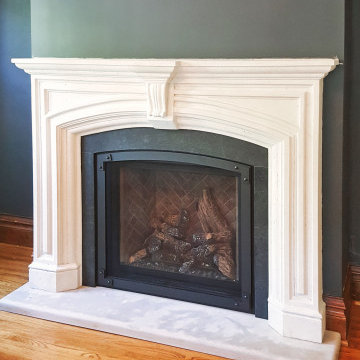
Gas fireplace with white molded surround and marble hearth stone.
Design ideas for a transitional living room in Chicago with green walls, medium hardwood floors, a two-sided fireplace, a wood fireplace surround and brown floor.
Design ideas for a transitional living room in Chicago with green walls, medium hardwood floors, a two-sided fireplace, a wood fireplace surround and brown floor.
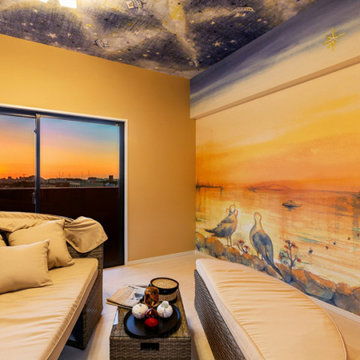
福岡県北九州市の『OLDGEAR』が手掛ける『Artctuary® アートクチュアリ』プロジェクト。空間の為に描き下ろされた“限定絵画”と、その絵画で製作した“オリジナル壁紙”を修飾。世界にひとつだけの“自分の為の美術館”のような物件。
Photo of an eclectic open concept living room in Fukuoka with green walls, wallpaper and wallpaper.
Photo of an eclectic open concept living room in Fukuoka with green walls, wallpaper and wallpaper.
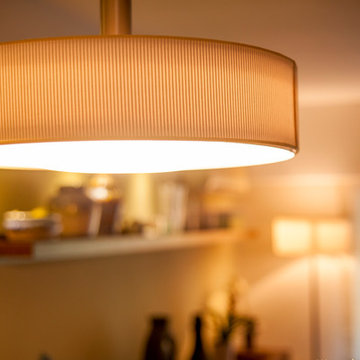
Pol Picas
Design ideas for a mid-sized contemporary formal enclosed living room in Barcelona with green walls, dark hardwood floors, a standard fireplace, a brick fireplace surround and a freestanding tv.
Design ideas for a mid-sized contemporary formal enclosed living room in Barcelona with green walls, dark hardwood floors, a standard fireplace, a brick fireplace surround and a freestanding tv.
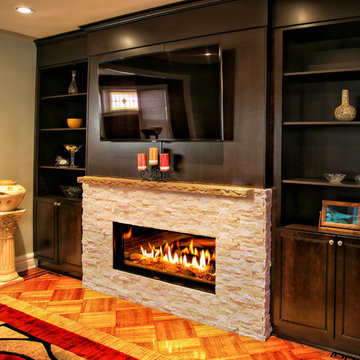
Part of a full renovation in a Brooklyn brownstone a modern linear fireplace is surrounded by white stacked stone and contrasting custom built dark wood cabinetry. A limestone mantel separates the stone from a large TV and creates a focal point for the room.
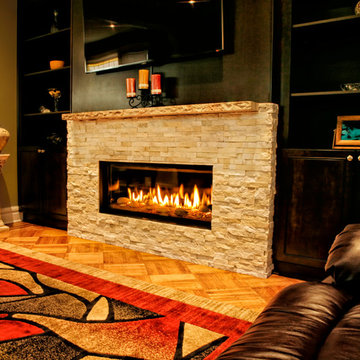
Part of a full renovation in a Brooklyn brownstone a modern linear fireplace is surrounded by white stacked stone and contrasting custom built dark wood cabinetry. A limestone mantel separates the stone from a large TV and creates a focal point for the room.
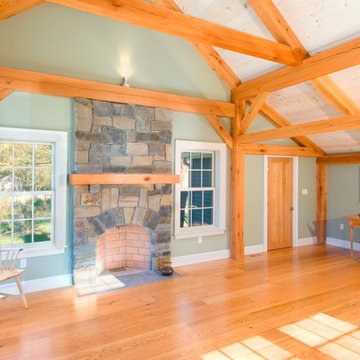
Red Oak flooring and structural timbers from Hull Forest Products. 1-800-928-9602. www.hullforest.com
Photo by Damianos Photography.
Inspiration for a large country open concept living room in Boston with green walls, medium hardwood floors, a standard fireplace and a stone fireplace surround.
Inspiration for a large country open concept living room in Boston with green walls, medium hardwood floors, a standard fireplace and a stone fireplace surround.
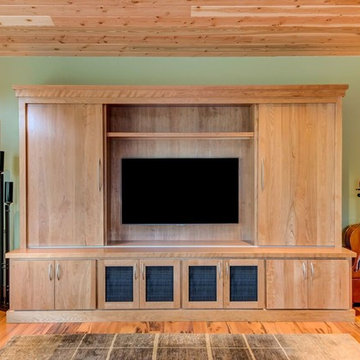
This is an example of a mid-sized arts and crafts formal enclosed living room in Orange County with green walls, light hardwood floors, no fireplace and a built-in media wall.
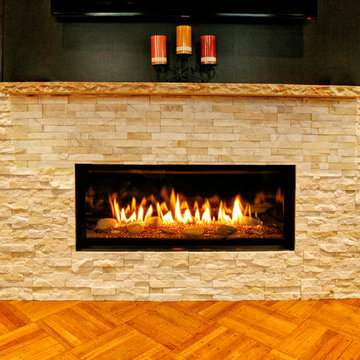
Part of a full renovation in a Brooklyn brownstone a modern linear fireplace is surrounded by white stacked stone and contrasting custom built dark wood cabinetry. A limestone mantel separates the stone from a large TV and creates a focal point for the room.

Design ideas for a mid-sized enclosed living room in Minneapolis with a library, green walls, medium hardwood floors, a standard fireplace, a stone fireplace surround and a freestanding tv.
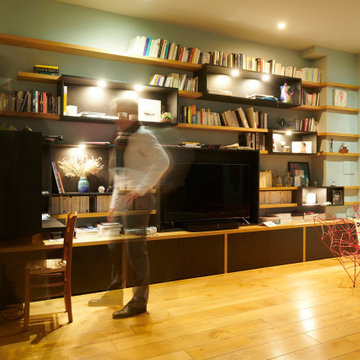
Conception d'un agencement pour le salon d'un duplex en région parisienne.
Lorsque nos clients ont emménagé dans ce magnifique duplex, les dimensions de leur salon leur posèrent problème. Ils ont alors fait appel à notre créativité pour agencer et optimiser l'espace. Nous avons donc imaginé cet ensemble leur permettant de présenter l'ensemble de leurs bibelots rapporté de différents voyages tout en y intégrant le téléviseur et un espace bureau. L'enfilade en partie basse offre une belle capacité de rangement. Le contraste bois naturel et Valchromat noir se marie très bien dans cet environnement moderne et élégant. Les spots à commande tactile de chaque niche donnent de la profondeur à l'ensemble.
Prestation : Conception.
Partenaires : Fabert&Raoult ébénistes
Dimensions : L:550cm x H:250 x P:49cm
Matériaux : Latté chêne et Valchromat noir
Crédits photos : Maxime Leyravaud
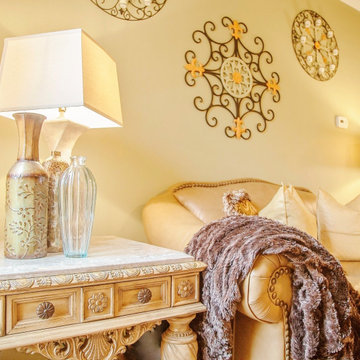
A revamped room with a subtle color palette and the minimal use of decorative objects completely changed the space. The client's desire for the original furniture placement remained the same, so the need to get creative became a top priority.
Credit: Photography by Apollo's Bow
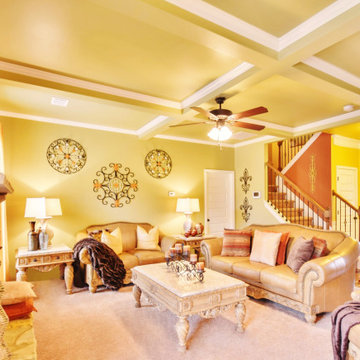
A revamped room with a subtle color palette and the minimal use of decorative objects completely changed the space. The client's desire for the original furniture placement remained the same, so the need to get creative became a top priority.
Credit: Photography by Apollo's Bow
Orange Living Room Design Photos with Green Walls
6