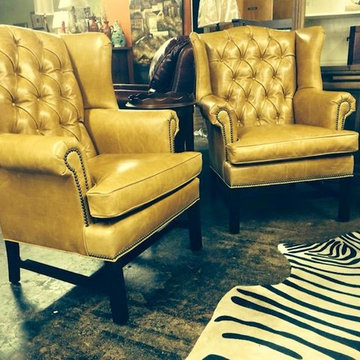Orange Living Room Design Photos with Green Walls
Refine by:
Budget
Sort by:Popular Today
81 - 100 of 114 photos
Item 1 of 3
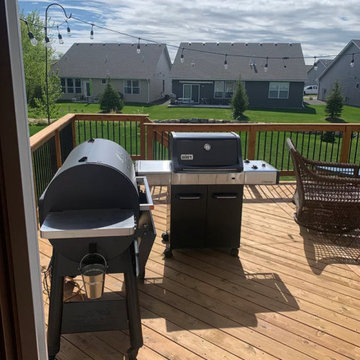
Tschida Construction and Pro Design Custom Cabinetry joined us for a 4 season sunroom addition with a basement addition to be finished at a later date. We also included a quick laundry/garage entry update with a custom made locker unit and barn door. We incorporated dark stained beams in the vaulted ceiling to match the elements in the barn door and locker wood bench top. We were able to re-use the slider door and reassemble their deck to the addition to save a ton of money.
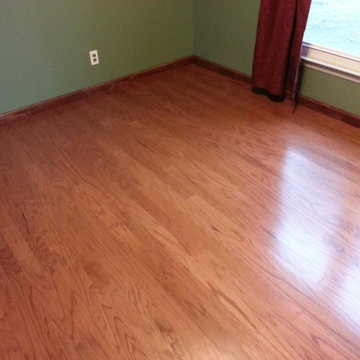
This is an example of a living room in Raleigh with green walls and medium hardwood floors.
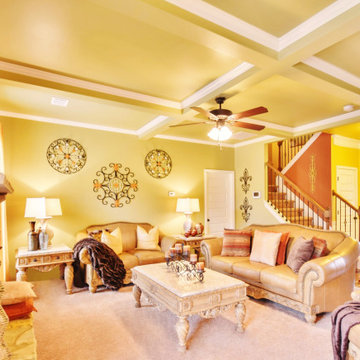
A revamped room with a subtle color palette and the minimal use of decorative objects completely changed the space. The client's desire for the original furniture placement remained the same, so the need to get creative became a top priority.
Credit: Photography by Apollo's Bow
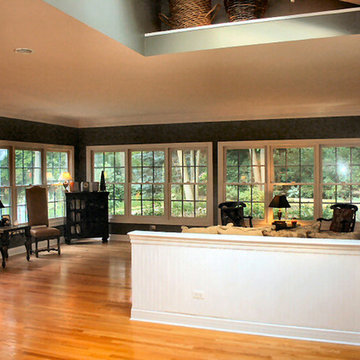
Inspiration for a mid-sized traditional open concept living room in Chicago with green walls and a built-in media wall.
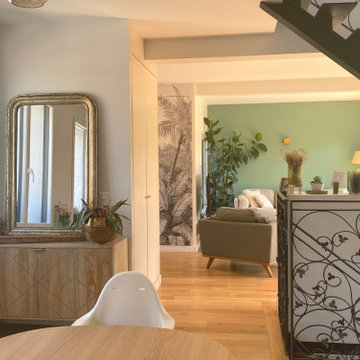
Vanessa et Yann ont vécu 2 ans et demi de travaux pour rénover intégralement cette maison. Une fois l'agrandissement et la surélévation pour créer un étage supplémentaire achevés, WherDeco s'est occupé de la décoration et des finitions. Vanessa avait envie de nature, d'un ensemble harmonieux et sain qui fait la part belle à la nature et au vert. WherDeco lui a donné des conseils couleurs pour savoir choisir les bonnes nuances de peinture, lui a fait quelques plans 3D pour lui permettre de se projeter et a établi la shopping list qui a permis de donner une seconde vie à cette maison.
https://wherdeco.com/blogs/realisations/mere-nature
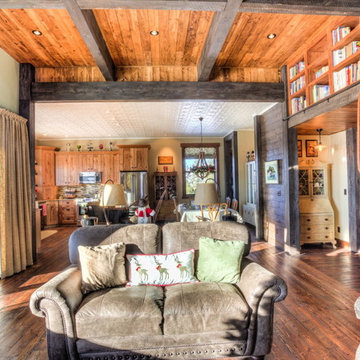
Large country open concept living room in Other with a library, green walls, medium hardwood floors, a standard fireplace and a stone fireplace surround.
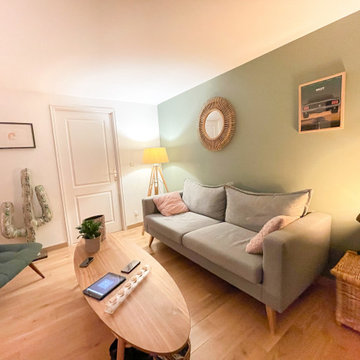
Contemporary open concept living room in Lyon with green walls, light hardwood floors, no fireplace, no tv and beige floor.
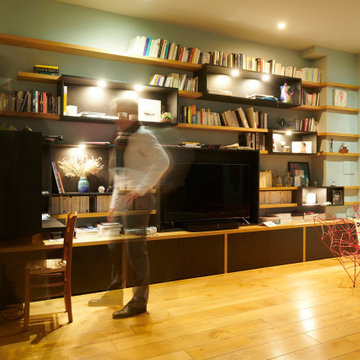
Conception d'un agencement pour le salon d'un duplex en région parisienne.
Lorsque nos clients ont emménagé dans ce magnifique duplex, les dimensions de leur salon leur posèrent problème. Ils ont alors fait appel à notre créativité pour agencer et optimiser l'espace. Nous avons donc imaginé cet ensemble leur permettant de présenter l'ensemble de leurs bibelots rapporté de différents voyages tout en y intégrant le téléviseur et un espace bureau. L'enfilade en partie basse offre une belle capacité de rangement. Le contraste bois naturel et Valchromat noir se marie très bien dans cet environnement moderne et élégant. Les spots à commande tactile de chaque niche donnent de la profondeur à l'ensemble.
Prestation : Conception.
Partenaires : Fabert&Raoult ébénistes
Dimensions : L:550cm x H:250 x P:49cm
Matériaux : Latté chêne et Valchromat noir
Crédits photos : Maxime Leyravaud
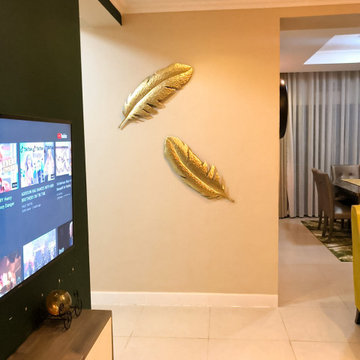
This is an example of a mid-sized modern open concept living room in Other with green walls, ceramic floors, a wall-mounted tv, beige floor, recessed and brick walls.
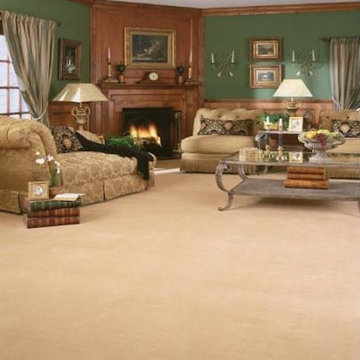
Design ideas for a living room in Columbus with green walls, carpet, a standard fireplace and a wood fireplace surround.
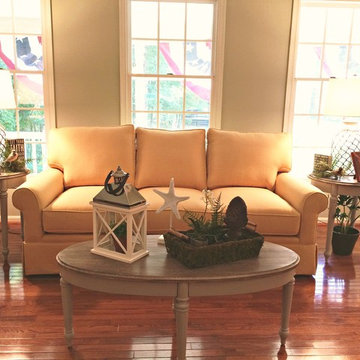
This beautiful Rowe couch and chairs look lovely against the pale green walls. The various accessories really accentuate the look of this living area.
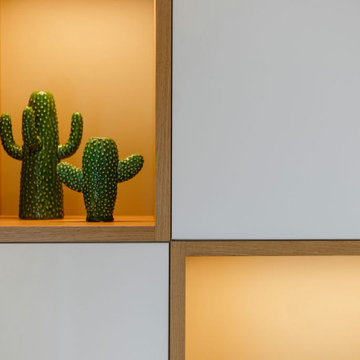
Photo of a large contemporary open concept living room in Paris with green walls, ceramic floors, a standard fireplace, a plaster fireplace surround, a freestanding tv, beige floor and timber.
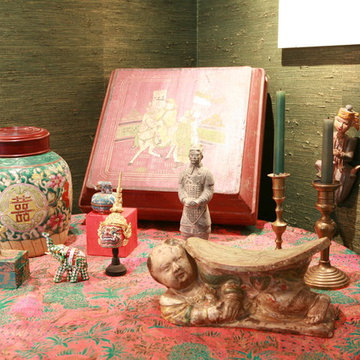
This living room table arrangement features the owner's collection of treasures from a trip to the Orient. The silk is from Thailand, the wedding cake box is from Beijing and the headrest is actually a prized possession from the estate of Katherine Hepburn.
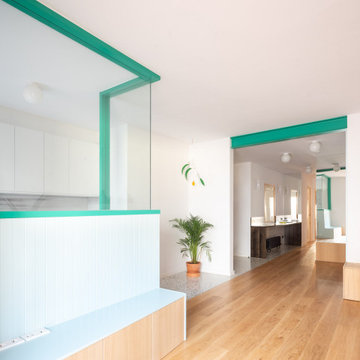
This is an example of a small modern open concept living room in Barcelona with green walls, medium hardwood floors and no tv.
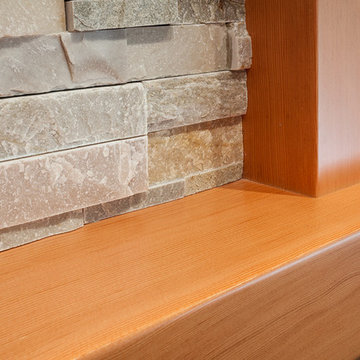
David Paul Bayles
Arts and crafts open concept living room in Portland with green walls, light hardwood floors and a stone fireplace surround.
Arts and crafts open concept living room in Portland with green walls, light hardwood floors and a stone fireplace surround.
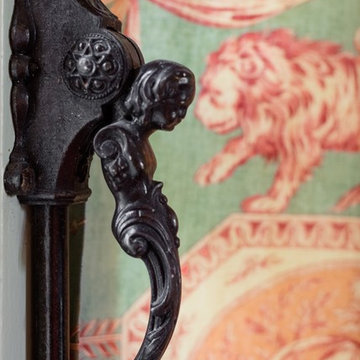
Rénovation & aménagement d'une maison de campagne en normandie
Crédit: Julien Aupetit & Rose Houillon
Design ideas for a mid-sized country formal enclosed living room in Other with green walls, a wood stove, a stone fireplace surround, a freestanding tv and terra-cotta floors.
Design ideas for a mid-sized country formal enclosed living room in Other with green walls, a wood stove, a stone fireplace surround, a freestanding tv and terra-cotta floors.
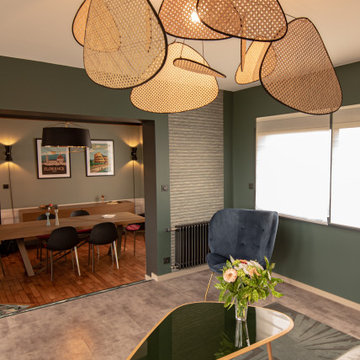
Extension avec une terrasse suspendue - Style Art-Déco pour la partie existante avec sa belle hauteur sous plafond et ses moulures - Style moderne pour la partie neuve avec une bibliothèque sur mesure et son échelle en acier.
Harmonie de vert... matériaux de très belle qualité, carreaux de ciment, parquet chêne, bronze... Des luminaires @Petite Friture, @MArketSet, chaises @Bontempi @canapé Plum @Cinna, table basse @LigneRoset, Table de repas et le buffet @Roche Bobois, Tapis @Red Edition et table basse
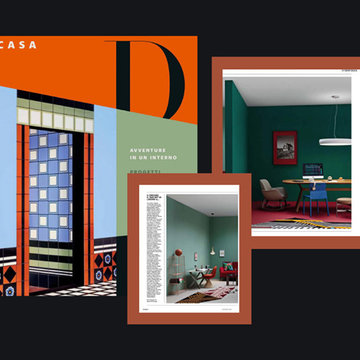
Photo of a large contemporary living room in Milan with green walls, grey floor and wallpaper.
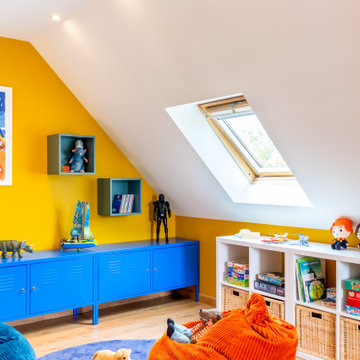
Quoi de plus agréable que de sentir en vacances chez soi? Voilà le leitmotiv de ce projet naturel et coloré dans un esprit kraft et balinais où le végétal est roi.
Les espaces ont été imaginés faciles à vivre avec des matériaux nobles et authentiques.
Un ensemble très convivial qui invite à la détente.
Orange Living Room Design Photos with Green Walls
5
