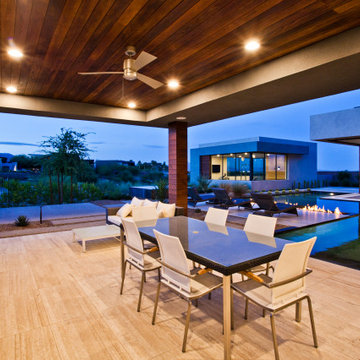Refine by:
Budget
Sort by:Popular Today
1 - 20 of 476 photos
Item 1 of 3
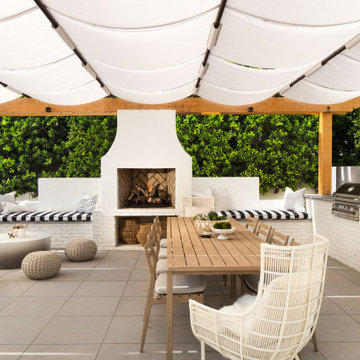
This masterfully designed outdoor living space feels open, airy, and filled with light thanks to the lighter finishes and the fabric pergola shade. Clean, modern lines and a muted color palette add to the spa-like feel of this outdoor living space.
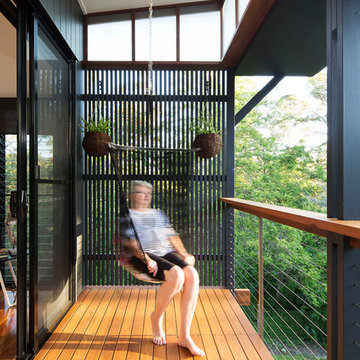
Inspiration for a mid-sized modern deck in Brisbane with a vertical garden and a roof extension.
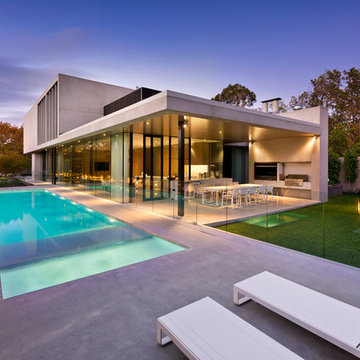
Photo of a large modern backyard rectangular lap pool in Melbourne with concrete slab.
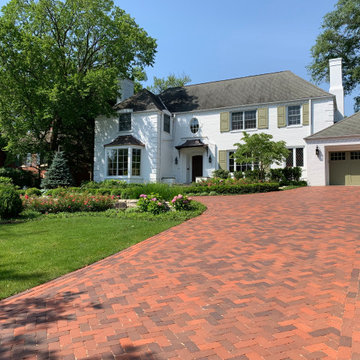
The driveway is paved in natural clay pavers set in a herringbone pattern. The edges are a 5-course running bond.
Photo of a large traditional front yard partial sun driveway for summer in Chicago with brick pavers.
Photo of a large traditional front yard partial sun driveway for summer in Chicago with brick pavers.
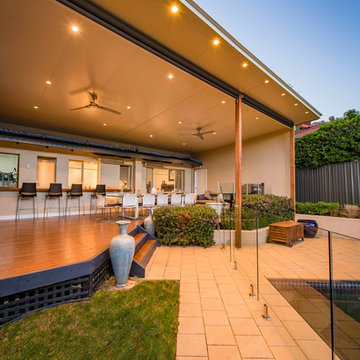
Our clients in Chifley are definitely ready to host the ultimate BBQ with their amazing new outdoor space complete with a SolarSpan flyover pergola with dimmable downlights and an outdoor servery/bar table.
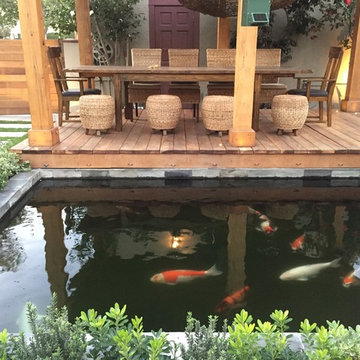
Koi pond in between decks. Pergola and decking are redwood. Concrete pillars under the steps for support. There are ample space in between the supporting pillars for koi fish to swim by, provides cover from sunlight and possible predators. Koi pond filtration is located under the wood deck, hidden from sight.

Inspiration for an expansive traditional backyard patio in Baltimore with a pergola and natural stone pavers.
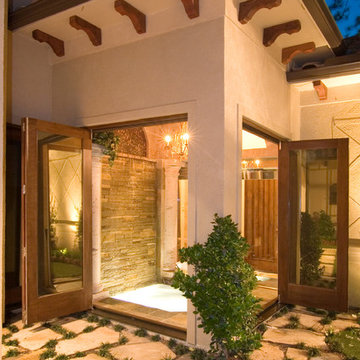
This Spa has a custom water wall, and is part of the interior Master Bath Room, with accordion doors
This is an example of a large traditional courtyard rectangular lap pool in Houston with a pool house and natural stone pavers.
This is an example of a large traditional courtyard rectangular lap pool in Houston with a pool house and natural stone pavers.

This is an example of a large beach style side yard patio in Charleston with natural stone pavers and a roof extension.
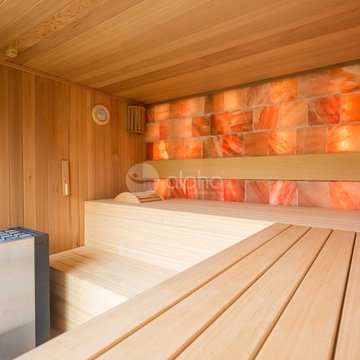
Alpha Wellness Sensations is the world's leading manufacturer of custom saunas, luxury infrared cabins, professional steam rooms, immersive salt caves, built-in ice chambers and experience showers for residential and commercial clients.
Our company is the dominating custom wellness provider in Europe for more than 35 years. All of our products are fabricated in Europe, 100% hand-crafted and fully compliant with EU’s rigorous product safety standards. We use only certified wood suppliers and have our own research & engineering facility where we developed our proprietary heating mediums. We keep our wood organically clean and never use in production any glues, polishers, pesticides, sealers or preservatives.
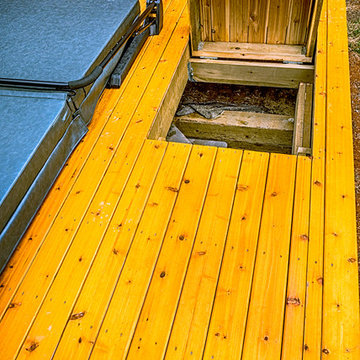
This is an example of a mid-sized country backyard deck in Calgary.
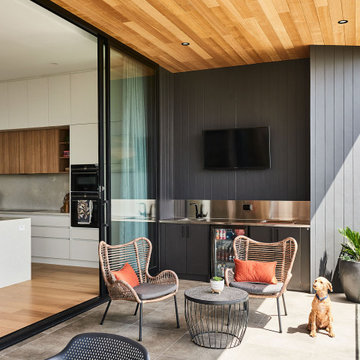
Design ideas for a large beach style balcony in Geelong with a roof extension and glass railing.
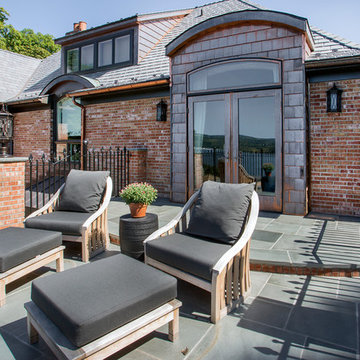
Philip Jensen-Carter
Inspiration for a large traditional rooftop and rooftop deck in New York with no cover.
Inspiration for a large traditional rooftop and rooftop deck in New York with no cover.
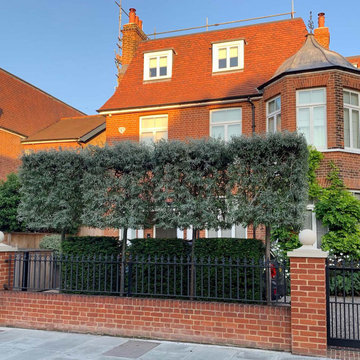
This was an almost abandoned garden when we took over, with 2 sheds and 1 garage. We have transformed it into a calm oasis of crisp lines, elegant materials, comfortable seating areas, generous lawn for the football-mad men/boys of the family and flower beds providing year long interest. At the far end of the garden, two venerable apple trees provide a strong focus and a bespoke contemporary playhouse offers additional enjoyment in the winter months.
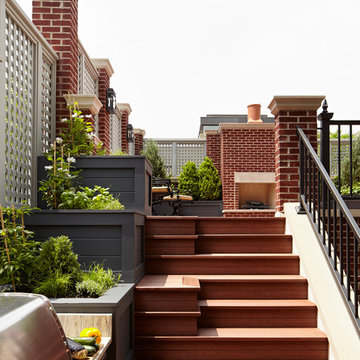
Rising amidst the grand homes of North Howe Street, this stately house has more than 6,600 SF. In total, the home has seven bedrooms, six full bathrooms and three powder rooms. Designed with an extra-wide floor plan (21'-2"), achieved through side-yard relief, and an attached garage achieved through rear-yard relief, it is a truly unique home in a truly stunning environment.
The centerpiece of the home is its dramatic, 11-foot-diameter circular stair that ascends four floors from the lower level to the roof decks where panoramic windows (and views) infuse the staircase and lower levels with natural light. Public areas include classically-proportioned living and dining rooms, designed in an open-plan concept with architectural distinction enabling them to function individually. A gourmet, eat-in kitchen opens to the home's great room and rear gardens and is connected via its own staircase to the lower level family room, mud room and attached 2-1/2 car, heated garage.
The second floor is a dedicated master floor, accessed by the main stair or the home's elevator. Features include a groin-vaulted ceiling; attached sun-room; private balcony; lavishly appointed master bath; tremendous closet space, including a 120 SF walk-in closet, and; an en-suite office. Four family bedrooms and three bathrooms are located on the third floor.
This home was sold early in its construction process.
Nathan Kirkman
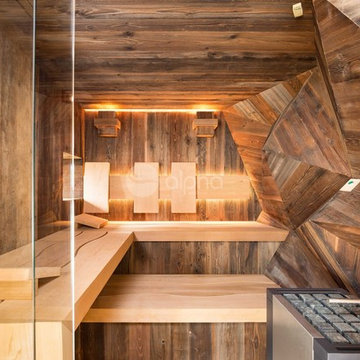
Ambient Elements creates conscious designs for innovative spaces by combining superior craftsmanship, advanced engineering and unique concepts while providing the ultimate wellness experience. We design and build outdoor kitchens, saunas, infrared saunas, steam rooms, hammams, cryo chambers, salt rooms, snow rooms and many other hyperthermic conditioning modalities.
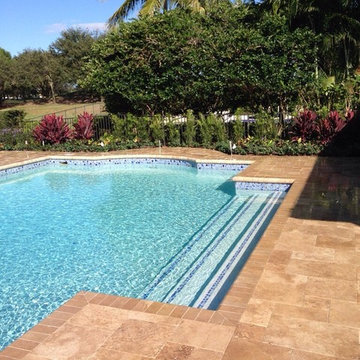
Pool Deck: French Pattern Noche Travertine Pavers.
This is an example of a large backyard aboveground pool in Miami with natural stone pavers.
This is an example of a large backyard aboveground pool in Miami with natural stone pavers.
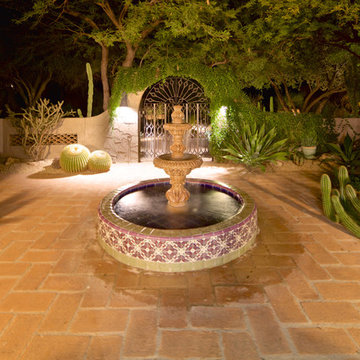
This Mediterranean home needed a truly traditional water feature to enhance the beauty of the arched iron gate. Together these two pieces of craftsmanship become the artwork for the entry to this outdoor living area.
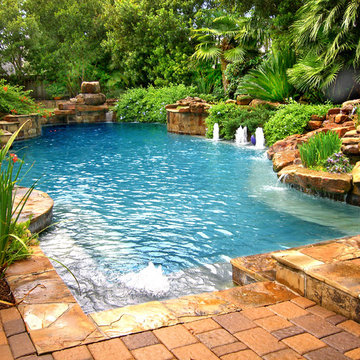
www.danielkellyphotography.com
Large traditional backyard custom-shaped pool in Houston with a water feature and natural stone pavers.
Large traditional backyard custom-shaped pool in Houston with a water feature and natural stone pavers.
Orange Outdoor Design Ideas
1






