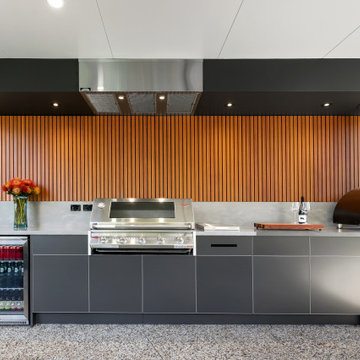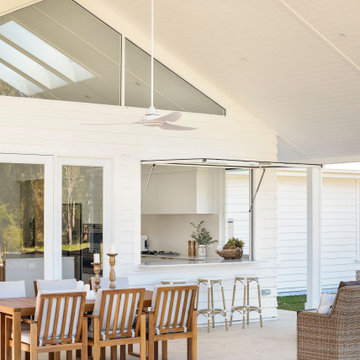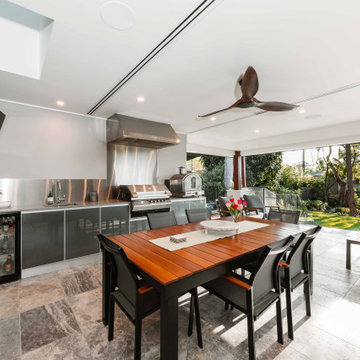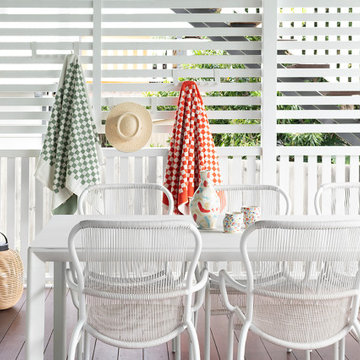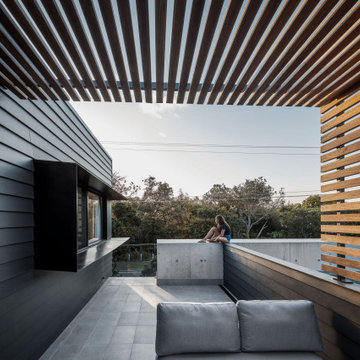Refine by:
Budget
Sort by:Popular Today
1 - 20 of 25,098 photos
Item 1 of 3

Graced with character and a history, this grand merchant’s terrace was restored and expanded to suit the demands of a family of five.
This is an example of a large contemporary backyard deck in Sydney.
This is an example of a large contemporary backyard deck in Sydney.
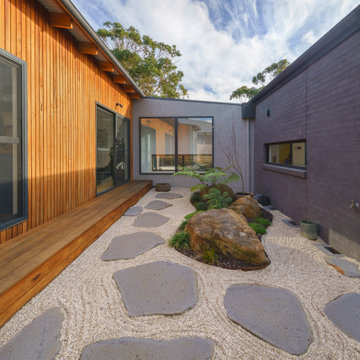
Japanese rock garden
Engawa ledge Silvertop Ash
Bluestone paving
Photo of an asian garden in Other.
Photo of an asian garden in Other.

Central courtyard forms the main secluded space, capturing northern sun while protecting from the south westerly windows off the ocean. Large sliding doors create visual links through the study and dining spaces from front to rear.
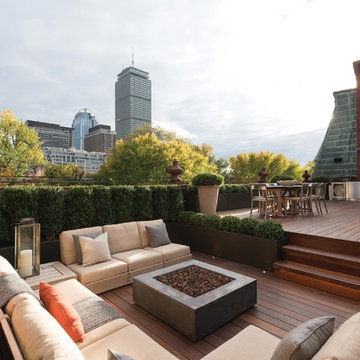
Genevieve de Manio Photography
This is an example of an expansive traditional rooftop and rooftop deck in Boston with an outdoor kitchen and no cover.
This is an example of an expansive traditional rooftop and rooftop deck in Boston with an outdoor kitchen and no cover.
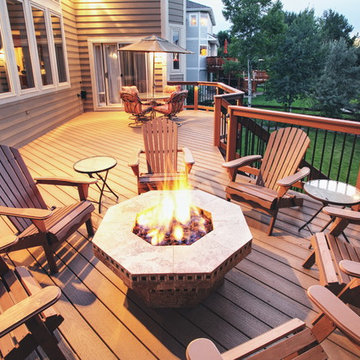
Photo of a large traditional backyard deck in Denver with a fire feature and no cover.

The clients of this Highgate Garden contacted London Garden Designer in Dec 2011, after seeing some of my work in House and Garden Magazine. They had recently moved into the house and were keen to have the garden ready for summer. The brief was fairly open, although one specific request was for a Garden Lodge to be used as a Gym and art room. This was something that would require planning permission so I set this in motion whilst I got on with designing the rest of the garden. The ground floor of the house opened out onto a deck that was one metre from the lawn level, and felt quite exposed to the surrounding neighbours. The garden also sloped across its width by about 1.5 m, so I needed to incorporate this into the design.
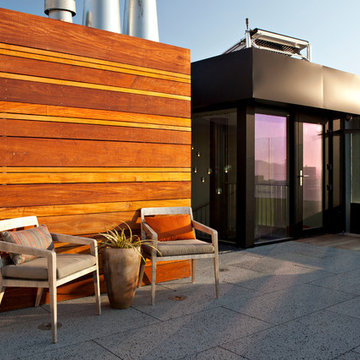
This 1925 Jackson street penthouse boasts 2,600 square feet with an additional 1,000 square foot roof deck. Having only been remodeled a few times the space suffered from an outdated, wall heavy floor plan. Updating the flow was critical to the success of this project. An enclosed kitchen was opened up to become the hub for gathering and entertaining while an antiquated closet was relocated for a sumptuous master bath. The necessity for roof access to the additional outdoor living space allowed for the introduction of a spiral staircase. The sculptural stairs provide a source for natural light and yet another focal point.
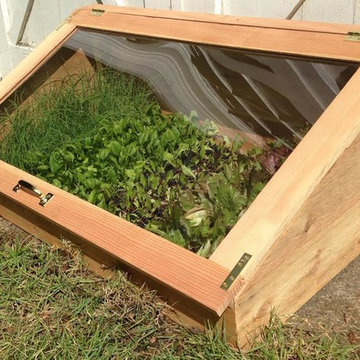
Cold frames are a terrific way to extend the growing season on both ends; serving as mini-greenhouses they allow your garden to keep producing in cold weather months when growing would otherwise be impossible. These beautiful, locally made cedar cold frames measure 24″x 44″ and slope from 5″ in front to 24″ in back (custom built sizes are also available). A temperature sensitive piston automatically opens and closes the lid as-need to create a perfect climate for your plants.
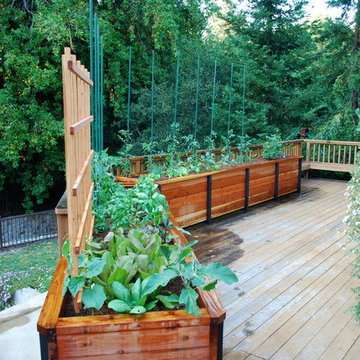
The garden 3 weeks after planting, on a foggy day.
Photo by Steve Masley
Traditional deck in San Francisco with a container garden.
Traditional deck in San Francisco with a container garden.
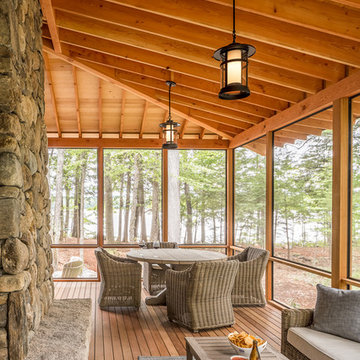
Photo of a country verandah in Portland Maine with decking and a roof extension.
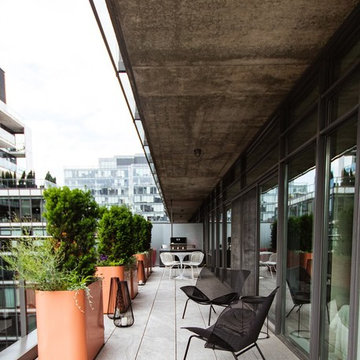
Porcelain tiles, custom powder coated steel planters, plantings, custom steel furniture, outdoor decorations.
This is an example of a small contemporary balcony in Toronto with a roof extension and glass railing.
This is an example of a small contemporary balcony in Toronto with a roof extension and glass railing.
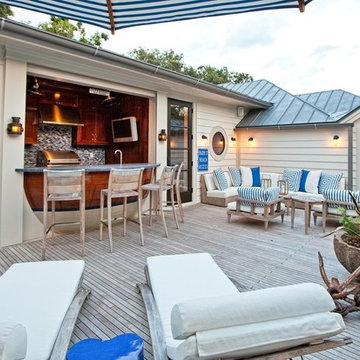
Beach style rooftop and rooftop deck in Jacksonville with an outdoor kitchen and no cover.
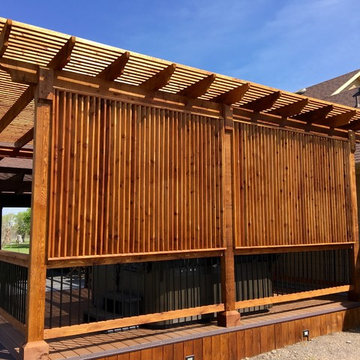
Diamond Decks can make your backyard dream a reality! It was an absolute pleasure working with our client to bring their ideas to life.
Our goal was to design and develop a custom deck, pergola, and privacy wall that would offer the customer more privacy and shade while enjoying their hot tub.
Our customer is now enjoying their backyard as well as their privacy!
Orange Outdoor Design Ideas
1








