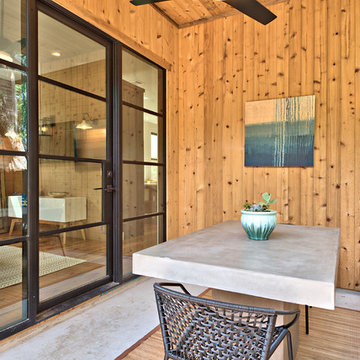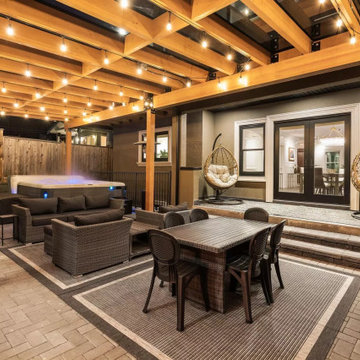Orange Patio Design Ideas with a Roof Extension
Refine by:
Budget
Sort by:Popular Today
21 - 40 of 341 photos
Item 1 of 3
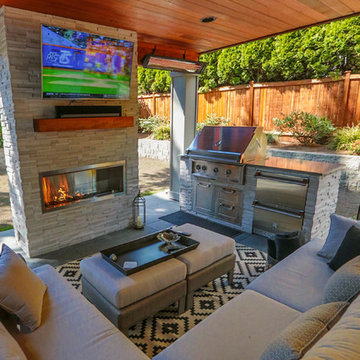
This project is a skillion style roof with an outdoor kitchen, entertainment, heaters, and gas fireplace! It has a super modern look with the white stone on the kitchen and fireplace that complements the house well.
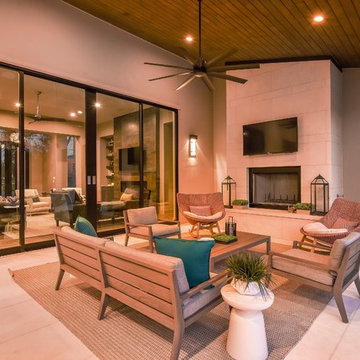
Large transitional backyard patio in Austin with with fireplace, concrete pavers and a roof extension.
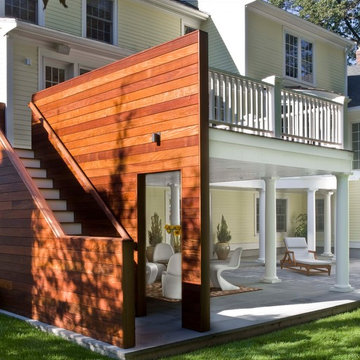
Ipe, exterior stairs, patio, covered patio, terrace, balcony, deck, landscaping
This is an example of a large contemporary backyard patio in Boston with natural stone pavers and a roof extension.
This is an example of a large contemporary backyard patio in Boston with natural stone pavers and a roof extension.
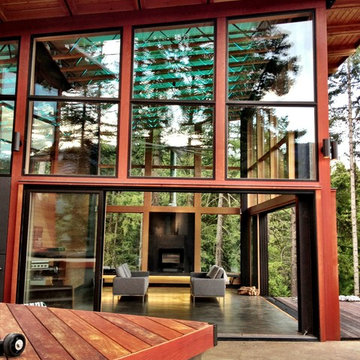
Large contemporary backyard patio in Seattle with concrete slab and a roof extension.
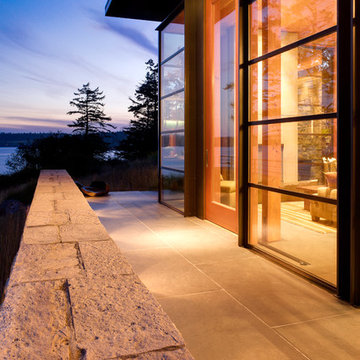
Photographer: Jay Goodrich
This 2800 sf single-family home was completed in 2009. The clients desired an intimate, yet dynamic family residence that reflected the beauty of the site and the lifestyle of the San Juan Islands. The house was built to be both a place to gather for large dinners with friends and family as well as a cozy home for the couple when they are there alone.
The project is located on a stunning, but cripplingly-restricted site overlooking Griffin Bay on San Juan Island. The most practical area to build was exactly where three beautiful old growth trees had already chosen to live. A prior architect, in a prior design, had proposed chopping them down and building right in the middle of the site. From our perspective, the trees were an important essence of the site and respectfully had to be preserved. As a result we squeezed the programmatic requirements, kept the clients on a square foot restriction and pressed tight against property setbacks.
The delineate concept is a stone wall that sweeps from the parking to the entry, through the house and out the other side, terminating in a hook that nestles the master shower. This is the symbolic and functional shield between the public road and the private living spaces of the home owners. All the primary living spaces and the master suite are on the water side, the remaining rooms are tucked into the hill on the road side of the wall.
Off-setting the solid massing of the stone walls is a pavilion which grabs the views and the light to the south, east and west. Built in a position to be hammered by the winter storms the pavilion, while light and airy in appearance and feeling, is constructed of glass, steel, stout wood timbers and doors with a stone roof and a slate floor. The glass pavilion is anchored by two concrete panel chimneys; the windows are steel framed and the exterior skin is of powder coated steel sheathing.
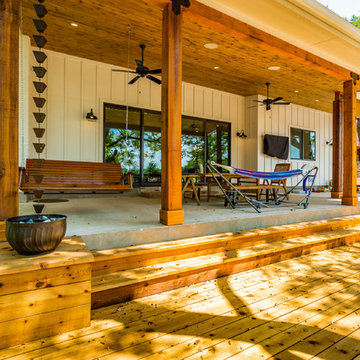
Mark Adams
Inspiration for a large country backyard patio in Austin with a fire feature, concrete slab and a roof extension.
Inspiration for a large country backyard patio in Austin with a fire feature, concrete slab and a roof extension.
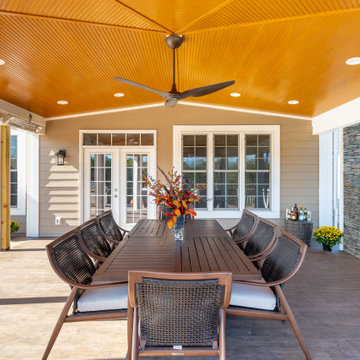
Photo of a large transitional backyard patio in DC Metro with with fireplace and a roof extension.
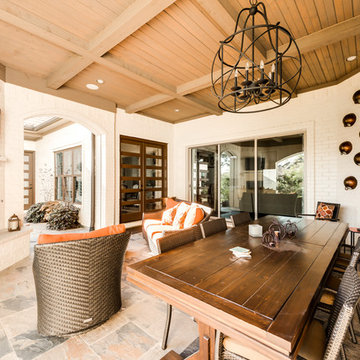
Blane Balduf
Mid-sized transitional backyard patio in Dallas with an outdoor kitchen and a roof extension.
Mid-sized transitional backyard patio in Dallas with an outdoor kitchen and a roof extension.
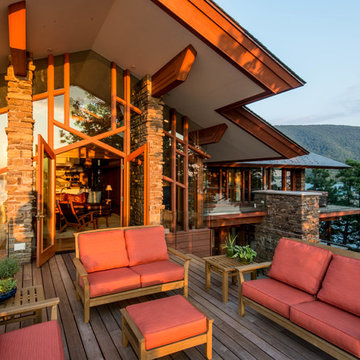
A lake house on Smith Mountain lake. The residence uses stone, glass, and wood to provide views to the lake. The large roof overhangs protect the glass from the sun. An open plan allows for the sharing of space between functions. Most of the rooms enjoy a view of the water.
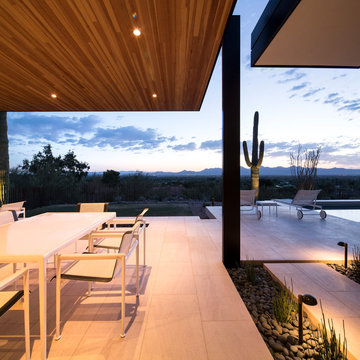
Winquist Photography
Inspiration for a contemporary patio in Phoenix with a roof extension.
Inspiration for a contemporary patio in Phoenix with a roof extension.
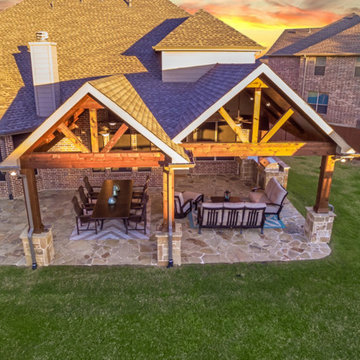
This home now has 500 square feet of extra outdoor living space ... perfectly shaded, complete with an outdoor kitchen, living room and dining area.
Click Photography
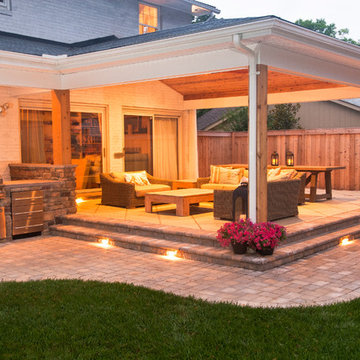
This is an example of a large transitional backyard patio in Baltimore with an outdoor kitchen, brick pavers and a roof extension.
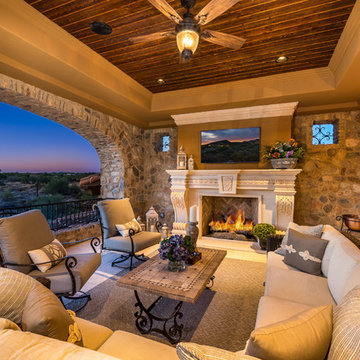
Large upscale outdoor fireplace made of limestone and custom detailing.
This is an example of an expansive mediterranean courtyard patio in Phoenix with a fire feature, natural stone pavers and a roof extension.
This is an example of an expansive mediterranean courtyard patio in Phoenix with a fire feature, natural stone pavers and a roof extension.
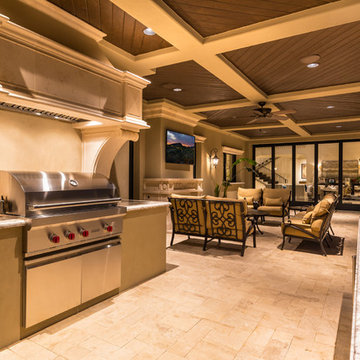
Covered patio and outdoor kitchen featuring a wood ceiling, pocket doors, a built-in BBQ, and an exterior fireplace.
This is an example of an expansive mediterranean backyard patio in Phoenix with an outdoor kitchen, natural stone pavers and a roof extension.
This is an example of an expansive mediterranean backyard patio in Phoenix with an outdoor kitchen, natural stone pavers and a roof extension.
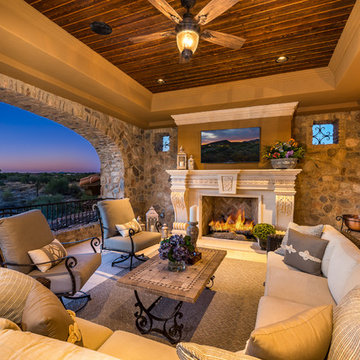
World Renowned Architecture Firm Fratantoni Design created this beautiful home! They design home plans for families all over the world in any size and style. They also have in-house Interior Designer Firm Fratantoni Interior Designers and world class Luxury Home Building Firm Fratantoni Luxury Estates! Hire one or all three companies to design and build and or remodel your home!
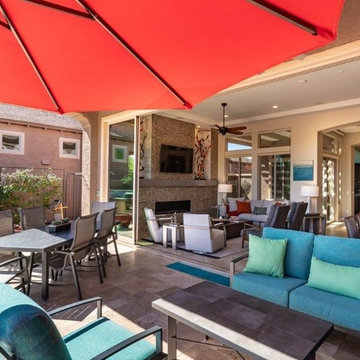
Pat Kofahl, Photographer
Design ideas for a mid-sized transitional backyard patio in Minneapolis with a fire feature, natural stone pavers and a roof extension.
Design ideas for a mid-sized transitional backyard patio in Minneapolis with a fire feature, natural stone pavers and a roof extension.
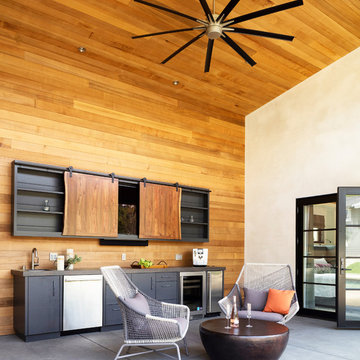
Our clients use this modern breezeway for hosting rock bands, throwing football parties and simply sitting and enjoying delicious summer cocktails.
Design ideas for a mid-sized modern backyard patio in Orange County with an outdoor kitchen, concrete slab and a roof extension.
Design ideas for a mid-sized modern backyard patio in Orange County with an outdoor kitchen, concrete slab and a roof extension.
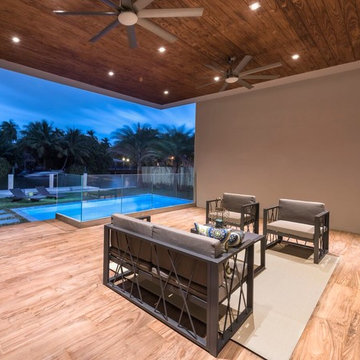
This is an example of a large contemporary backyard patio in Miami with tile and a roof extension.
Orange Patio Design Ideas with a Roof Extension
2
