Orange Powder Room Design Ideas with Grey Walls
Refine by:
Budget
Sort by:Popular Today
1 - 20 of 28 photos
Item 1 of 3
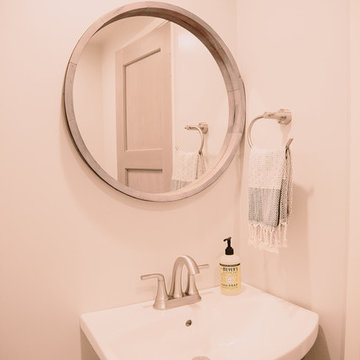
Annie W Photography
Design ideas for a small country powder room in Los Angeles with a one-piece toilet, white tile, grey walls, bamboo floors, a pedestal sink and brown floor.
Design ideas for a small country powder room in Los Angeles with a one-piece toilet, white tile, grey walls, bamboo floors, a pedestal sink and brown floor.
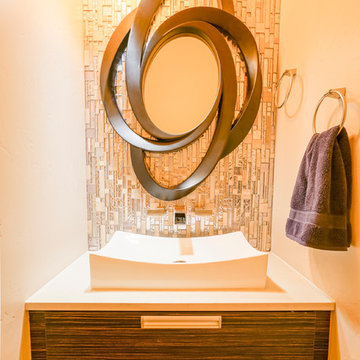
Alex Bowman
Mid-sized contemporary powder room in Denver with flat-panel cabinets, dark wood cabinets, multi-coloured tile, grey walls, a vessel sink, engineered quartz benchtops and glass tile.
Mid-sized contemporary powder room in Denver with flat-panel cabinets, dark wood cabinets, multi-coloured tile, grey walls, a vessel sink, engineered quartz benchtops and glass tile.
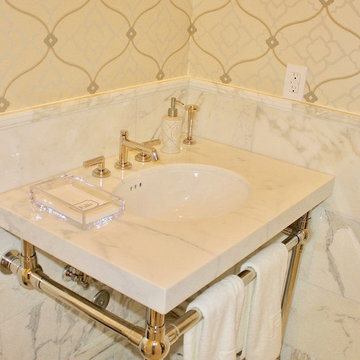
Small transitional powder room in Austin with gray tile, white tile, marble, grey walls, marble floors, a console sink and white floor.
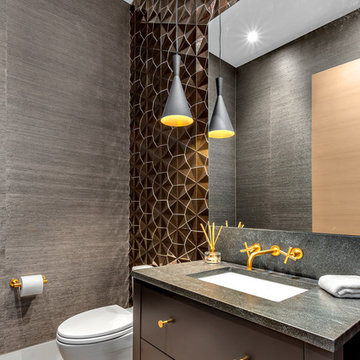
Beyond Beige Interior Design | www.beyondbeige.com | Ph: 604-876-3800 | Photography By Provoke Studios | Furniture Purchased From The Living Lab Furniture Co
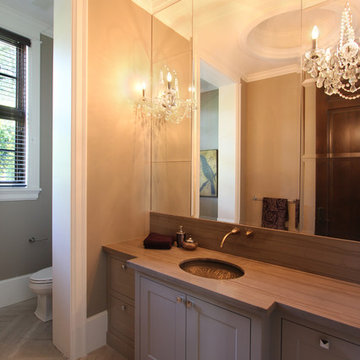
The powder room of the Nijar Residence is simple yet elegant. The traditional design is shown throughout with the cabinetry, the lighting, the faucet, the hardware and the sink. Note the strategically placed tiles to give a unique look to the floor.
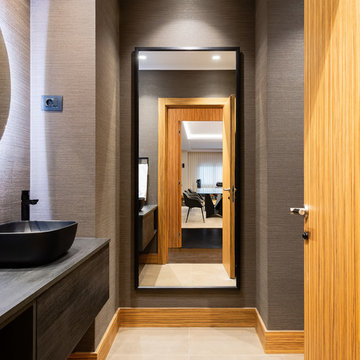
Contemporary powder room in Other with flat-panel cabinets, grey cabinets, grey walls, a vessel sink, wood benchtops, beige floor and grey benchtops.
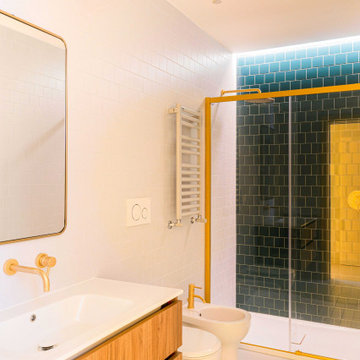
Bagno
Photo of a small contemporary powder room in Rome with flat-panel cabinets, dark wood cabinets, gray tile, porcelain tile, grey walls, porcelain floors, a vessel sink, quartzite benchtops, grey floor, white benchtops and a floating vanity.
Photo of a small contemporary powder room in Rome with flat-panel cabinets, dark wood cabinets, gray tile, porcelain tile, grey walls, porcelain floors, a vessel sink, quartzite benchtops, grey floor, white benchtops and a floating vanity.
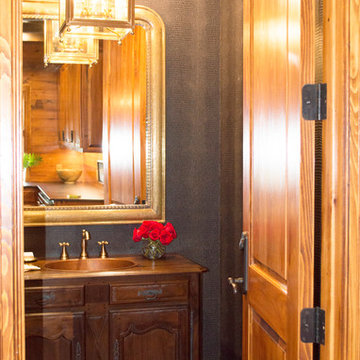
Entre Nous Design
Mid-sized traditional powder room in New Orleans with raised-panel cabinets, dark wood cabinets, a one-piece toilet, grey walls, brick floors, an integrated sink and copper benchtops.
Mid-sized traditional powder room in New Orleans with raised-panel cabinets, dark wood cabinets, a one-piece toilet, grey walls, brick floors, an integrated sink and copper benchtops.
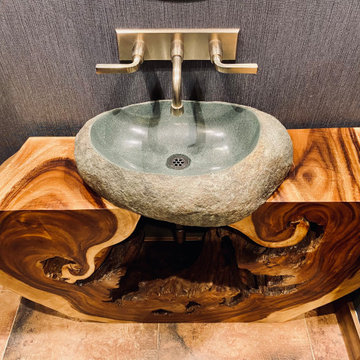
Photo of a mid-sized eclectic powder room in Sacramento with furniture-like cabinets, distressed cabinets, grey walls, a vessel sink, wood benchtops, a freestanding vanity and wallpaper.
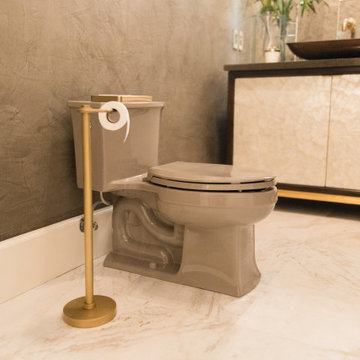
Mid-sized contemporary powder room in New Orleans with flat-panel cabinets, white cabinets, a one-piece toilet, mirror tile, grey walls, marble floors, a vessel sink, engineered quartz benchtops, beige floor and brown benchtops.
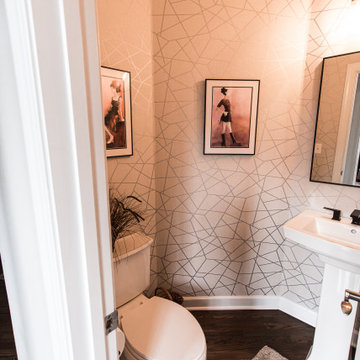
Powder Room
Inspiration for a small transitional powder room in Baltimore with white cabinets, a two-piece toilet, grey walls, dark hardwood floors, a pedestal sink, brown floor and wallpaper.
Inspiration for a small transitional powder room in Baltimore with white cabinets, a two-piece toilet, grey walls, dark hardwood floors, a pedestal sink, brown floor and wallpaper.
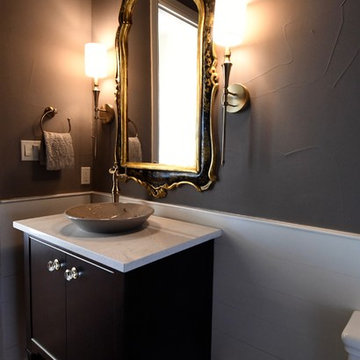
Hill Country Tour of Homes 2018 Best Interior Design award
This is an example of a mid-sized contemporary powder room in Austin with furniture-like cabinets, black cabinets, white tile, grey walls, medium hardwood floors, a vessel sink, granite benchtops and white benchtops.
This is an example of a mid-sized contemporary powder room in Austin with furniture-like cabinets, black cabinets, white tile, grey walls, medium hardwood floors, a vessel sink, granite benchtops and white benchtops.
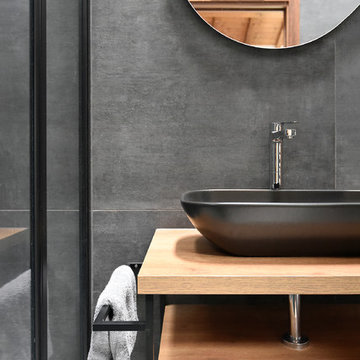
©martina mambrin
Mid-sized contemporary powder room in Other with a wall-mount toilet, gray tile, grey walls, a console sink, wood benchtops, grey floor, brown benchtops and light wood cabinets.
Mid-sized contemporary powder room in Other with a wall-mount toilet, gray tile, grey walls, a console sink, wood benchtops, grey floor, brown benchtops and light wood cabinets.
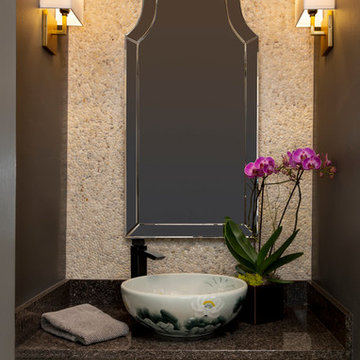
Powder room
Photo by Jess Blackwell Photography
Photo of an asian powder room in Denver with furniture-like cabinets, beige cabinets, a two-piece toilet, beige tile, stone tile, grey walls, medium hardwood floors, a vessel sink, granite benchtops, brown floor and red benchtops.
Photo of an asian powder room in Denver with furniture-like cabinets, beige cabinets, a two-piece toilet, beige tile, stone tile, grey walls, medium hardwood floors, a vessel sink, granite benchtops, brown floor and red benchtops.
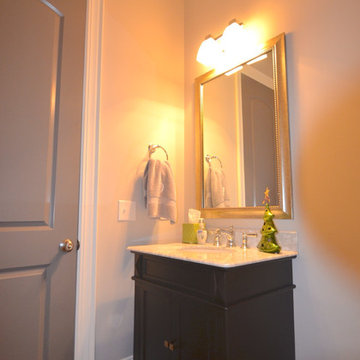
THIS WAS A PLAN DESIGN ONLY PROJECT. The Gregg Park is one of our favorite plans. At 3,165 heated square feet, the open living, soaring ceilings and a light airy feel of The Gregg Park makes this home formal when it needs to be, yet cozy and quaint for everyday living.
A chic European design with everything you could ask for in an upscale home.
Rooms on the first floor include the Two Story Foyer with landing staircase off of the arched doorway Foyer Vestibule, a Formal Dining Room, a Transitional Room off of the Foyer with a full bath, The Butler's Pantry can be seen from the Foyer, Laundry Room is tucked away near the garage door. The cathedral Great Room and Kitchen are off of the "Dog Trot" designed hallway that leads to the generous vaulted screened porch at the rear of the home, with an Informal Dining Room adjacent to the Kitchen and Great Room.
The Master Suite is privately nestled in the corner of the house, with easy access to the Kitchen and Great Room, yet hidden enough for privacy. The Master Bathroom is luxurious and contains all of the appointments that are expected in a fine home.
The second floor is equally positioned well for privacy and comfort with two bedroom suites with private and semi-private baths, and a large Bonus Room.
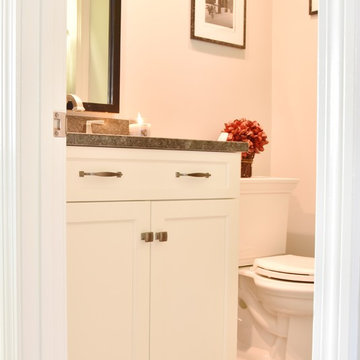
Photo of a transitional powder room in Boston with recessed-panel cabinets, white cabinets, a two-piece toilet, grey walls, cement tiles, an undermount sink, granite benchtops, black floor and grey benchtops.
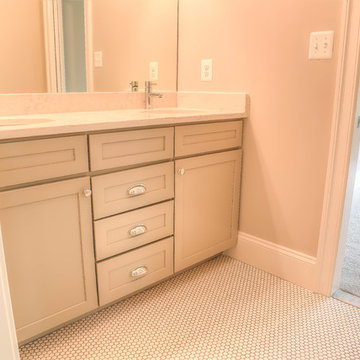
An expansive custom home, featuring a modern gourmet kitchen with hardwood floors and a spa-like master bathroom.
Photo of a mid-sized modern powder room with shaker cabinets, grey cabinets, grey walls, an undermount sink, white floor and white benchtops.
Photo of a mid-sized modern powder room with shaker cabinets, grey cabinets, grey walls, an undermount sink, white floor and white benchtops.
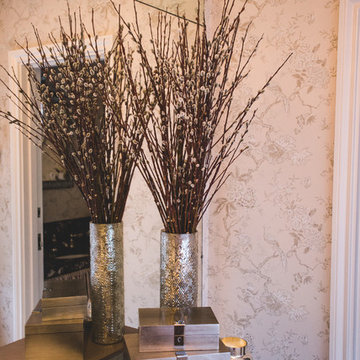
Kimberly Gorman Muto
Small traditional powder room in New York with a drop-in sink, marble benchtops, white tile, stone tile, grey walls and marble floors.
Small traditional powder room in New York with a drop-in sink, marble benchtops, white tile, stone tile, grey walls and marble floors.
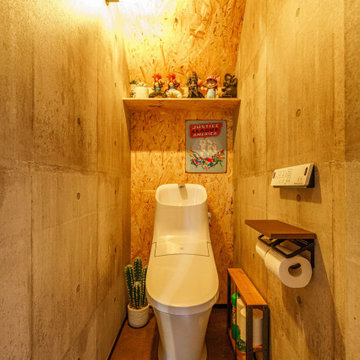
雑貨店をイメージしたトイレスペース。コンクリート打ちっぱなしテイストのアクセントクロスを使うなど、遊び心満載です。
Inspiration for a mid-sized industrial powder room in Tokyo with a one-piece toilet, grey walls, porcelain floors, an integrated sink, brown floor, wood and wallpaper.
Inspiration for a mid-sized industrial powder room in Tokyo with a one-piece toilet, grey walls, porcelain floors, an integrated sink, brown floor, wood and wallpaper.
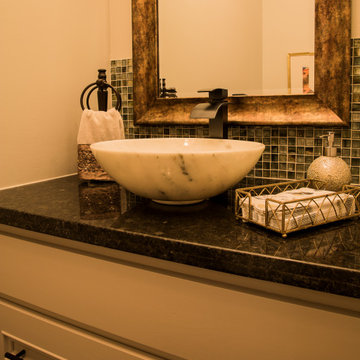
Photo of a mid-sized traditional powder room in Houston with recessed-panel cabinets, grey cabinets, a one-piece toilet, blue tile, mosaic tile, grey walls, bamboo floors, a pedestal sink, granite benchtops, brown floor, brown benchtops and a built-in vanity.
Orange Powder Room Design Ideas with Grey Walls
1