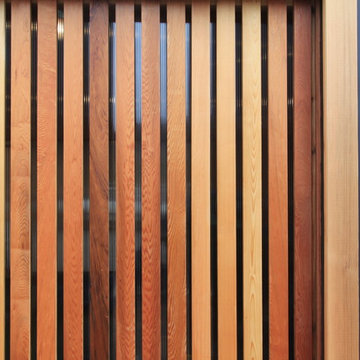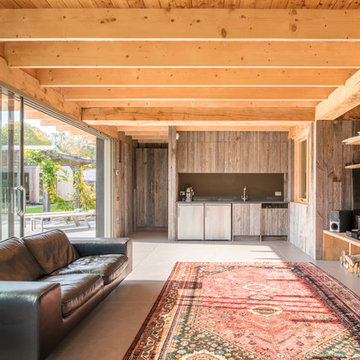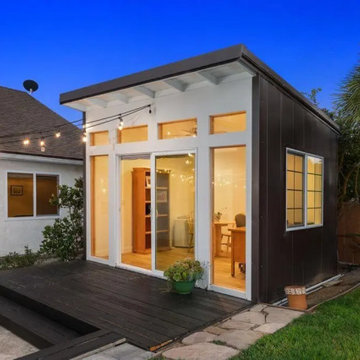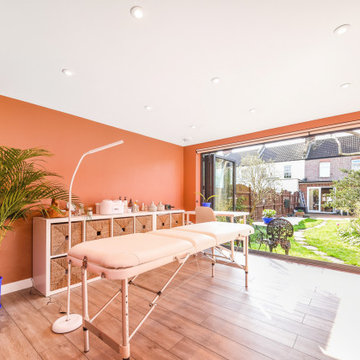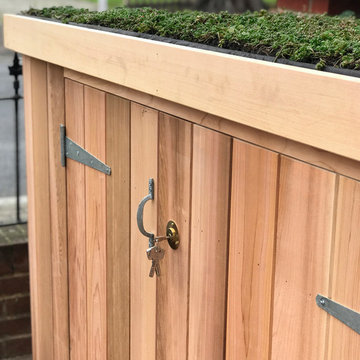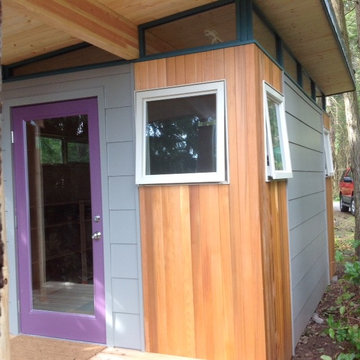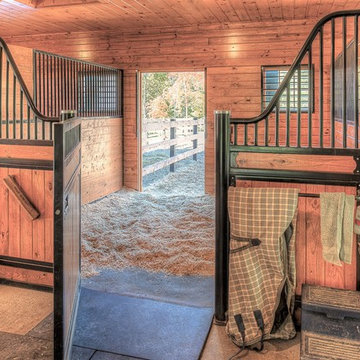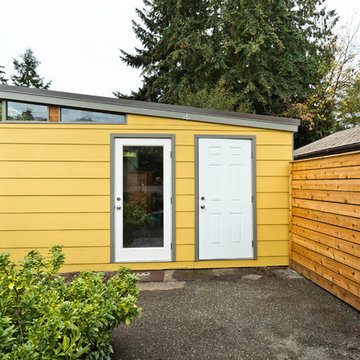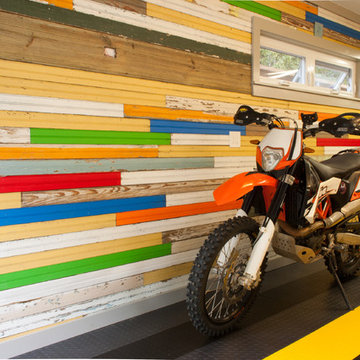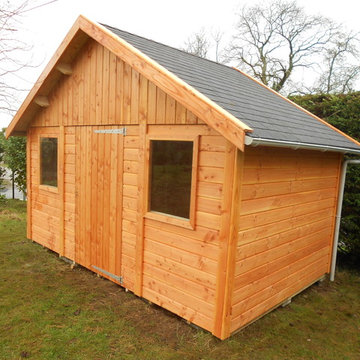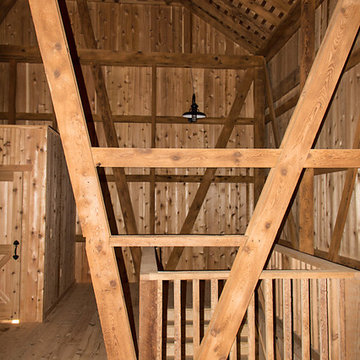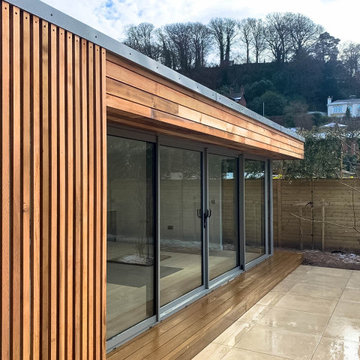Orange, Purple Shed and Granny Flat Design Ideas
Refine by:
Budget
Sort by:Popular Today
101 - 120 of 693 photos
Item 1 of 3
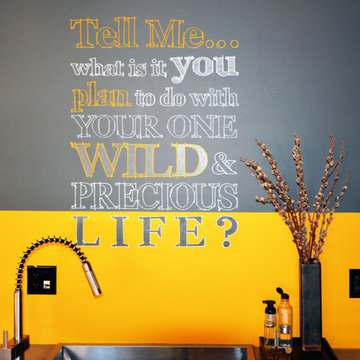
Photo: Robert Burns ˙© 2015 Houzz
Inspiration for an industrial shed and granny flat in Portland.
Inspiration for an industrial shed and granny flat in Portland.
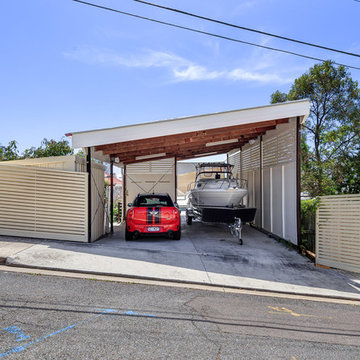
Backyard Blitz in Highgate Hill, Brisbane- transforming an ugly, small, steep, unused space into a beautiful and very functional garden, entertaining, carport and storage area. Colin Hockey Photographer
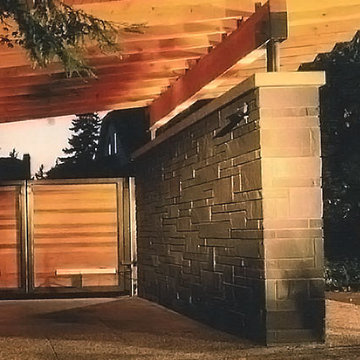
Bear Creek Landscaping , LLC
Design ideas for a modern shed and granny flat in Seattle.
Design ideas for a modern shed and granny flat in Seattle.
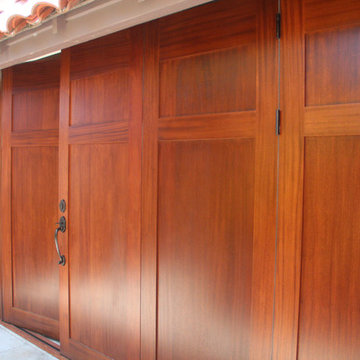
Sliding Tri Fold Carriage Doors
Chase Ford
Design ideas for a contemporary shed and granny flat in Los Angeles.
Design ideas for a contemporary shed and granny flat in Los Angeles.
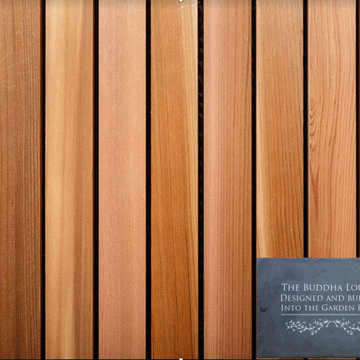
Its the attention to detail.. slate signs
Photo of a mid-sized modern shed and granny flat in Surrey.
Photo of a mid-sized modern shed and granny flat in Surrey.
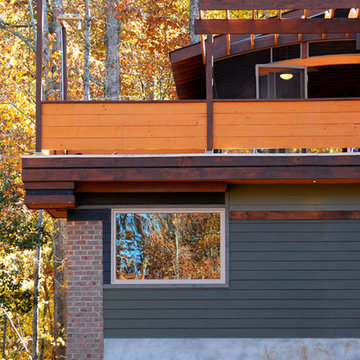
Garage/workshop addition with a bridge to 2nd floor kitchen of existing home. Outdoor eating space and deck.
Modern shed and granny flat in Raleigh.
Modern shed and granny flat in Raleigh.
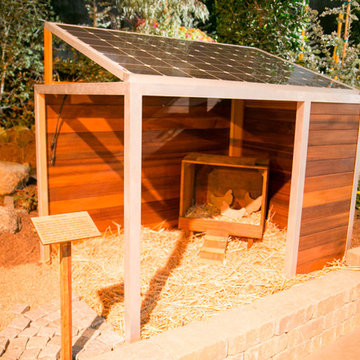
Custom chicken coop to educate the public about urban farming practices.
Contemporary shed and granny flat in San Diego.
Contemporary shed and granny flat in San Diego.
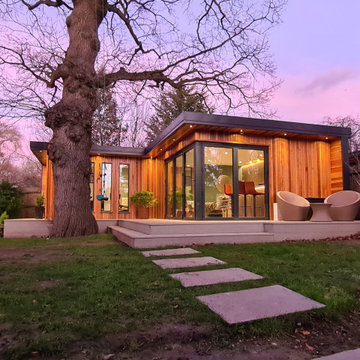
fully bespoke Garden Room for our clients Joe & Jo in Surbiton Surrey. The room was fully bespoke L shaped design based on our Dawn room from our signature range. The site was very challenging as was on a slope and a flood plan and had a 250-Year-old Oak tree next to the intended location of the room. The Oaktree also had a `tree protection order on it, so could not be trimmed or moved and we had to consult and work with an Arbourculturist on the build and foundations. The room was clad in our Canadian Redwood cladding and complimented with a corner set of 5 leaf bi-fold doors and further complimented with a separate external entrance door to the office area.
The Garden room was designed to be a multifunctional space for all the family to use and that included separate areas for the Home office and Lounge. The home office was designed for 2 peopled included a separate entrance door and 4 sets of pencil windows to create a light and airy office looking out towards the Beautiful Oaktree. The lounge and bar area included. A lounge area with a TV and turntable and a bespoke build Bar with Sink and storage and a feature wall with wooden slats. The room was further complimented. A separate toilet and washbasin and shower. A separate utility room.
The overall room is complimented with dual air conditioning/heating. We also designed and built the raised stepped Decking area by Millboard
Orange, Purple Shed and Granny Flat Design Ideas
6
