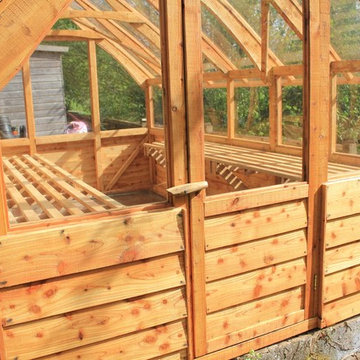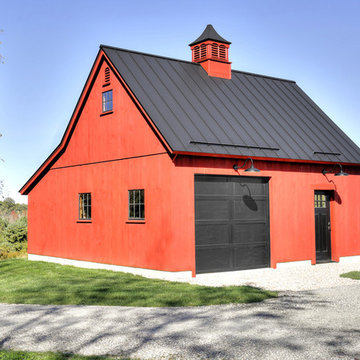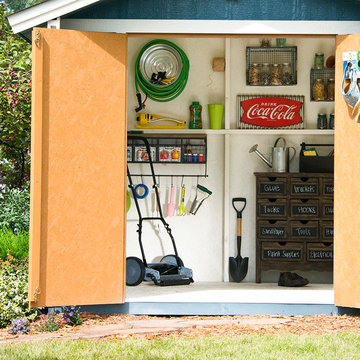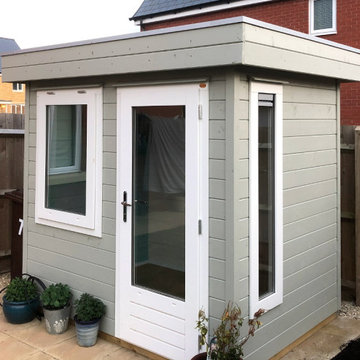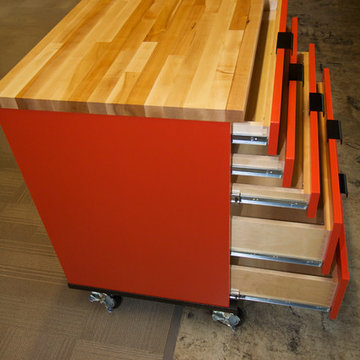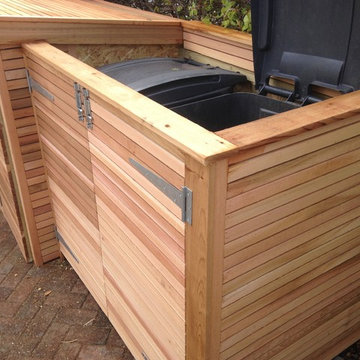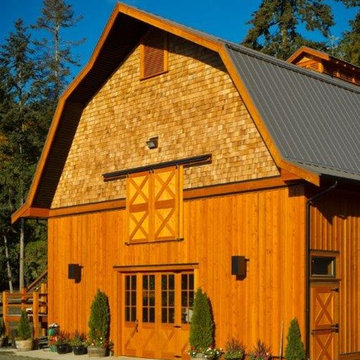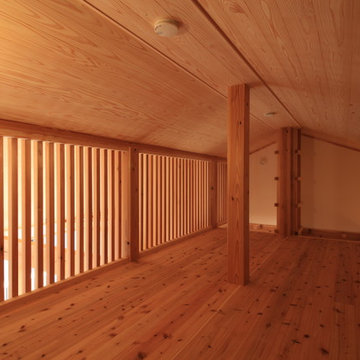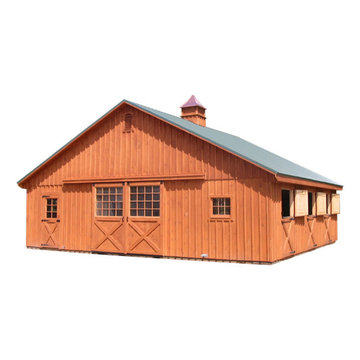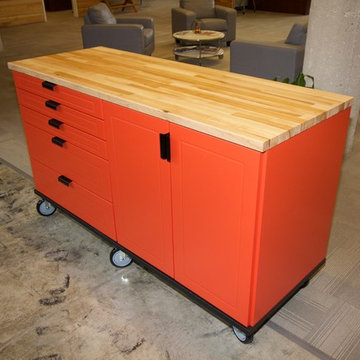Orange, Purple Shed and Granny Flat Design Ideas
Refine by:
Budget
Sort by:Popular Today
21 - 40 of 691 photos
Item 1 of 3
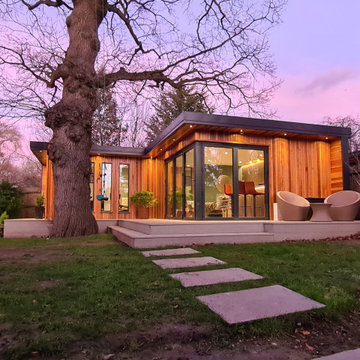
fully bespoke Garden Room for our clients Joe & Jo in Surbiton Surrey. The room was fully bespoke L shaped design based on our Dawn room from our signature range. The site was very challenging as was on a slope and a flood plan and had a 250-Year-old Oak tree next to the intended location of the room. The Oaktree also had a `tree protection order on it, so could not be trimmed or moved and we had to consult and work with an Arbourculturist on the build and foundations. The room was clad in our Canadian Redwood cladding and complimented with a corner set of 5 leaf bi-fold doors and further complimented with a separate external entrance door to the office area.
The Garden room was designed to be a multifunctional space for all the family to use and that included separate areas for the Home office and Lounge. The home office was designed for 2 peopled included a separate entrance door and 4 sets of pencil windows to create a light and airy office looking out towards the Beautiful Oaktree. The lounge and bar area included. A lounge area with a TV and turntable and a bespoke build Bar with Sink and storage and a feature wall with wooden slats. The room was further complimented. A separate toilet and washbasin and shower. A separate utility room.
The overall room is complimented with dual air conditioning/heating. We also designed and built the raised stepped Decking area by Millboard
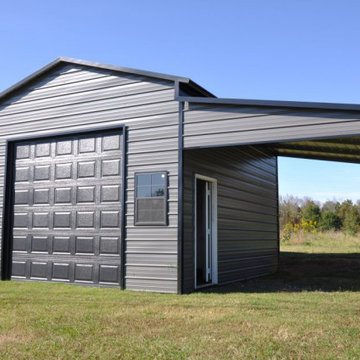
Metal Carport For Sale
Photo of a shed and granny flat in Charlotte.
Photo of a shed and granny flat in Charlotte.
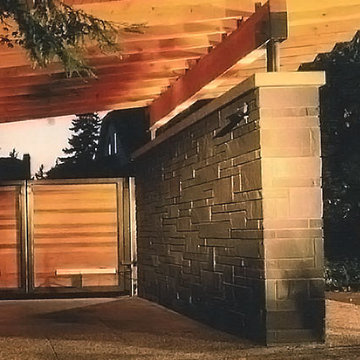
Bear Creek Landscaping , LLC
Design ideas for a modern shed and granny flat in Seattle.
Design ideas for a modern shed and granny flat in Seattle.
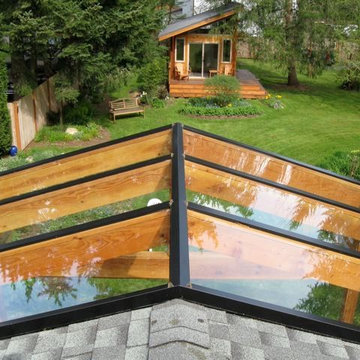
Wood Framed Glass Deck Cover
This is an example of a contemporary shed and granny flat in Seattle.
This is an example of a contemporary shed and granny flat in Seattle.
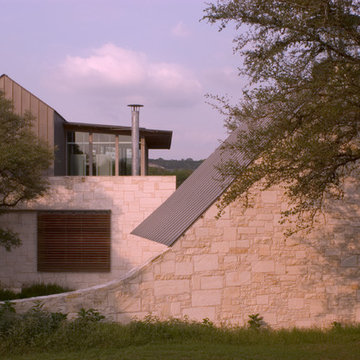
Hester + Hardaway Photographers 2006
Photo of a large contemporary detached barn in Austin.
Photo of a large contemporary detached barn in Austin.
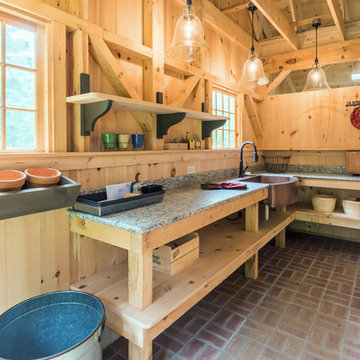
A wide open lawn provided the perfect setting for a beautiful backyard barn. The home owners, who are avid gardeners, wanted an indoor workshop and space to store supplies - and they didn’t want it to be an eyesore. During the contemplation phase, they came across a few barns designed by a company called Country Carpenters and fell in love with the charm and character of the structures. Since they had worked with us in the past, we were automatically the builder of choice!
Country Carpenters sent us the drawings and supplies, right down to the pre-cut lengths of lumber, and our carpenters put all the pieces together. In order to accommodate township rules and regulations regarding water run-off, we performed the necessary calculations and adjustments to ensure the final structure was built 6 feet shorter than indicated by the original plans.
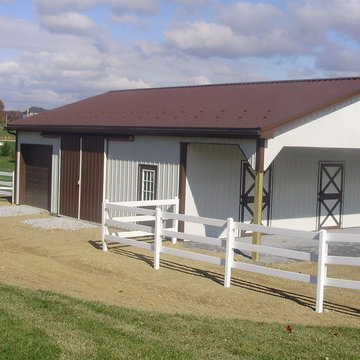
30’ x 36’ Belmont style Horse Barn with 10'x30' Porch shown with 10' Walls, Metal Siding, 9' x 8' & 12' x 10' Slider Doors, Dutch Doors, and Metal Roof.
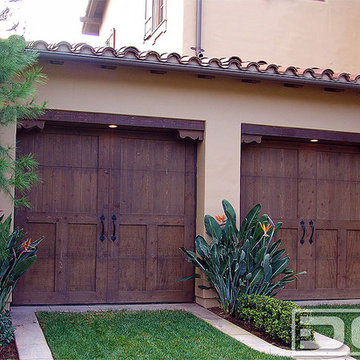
Custom Garage Doors to suit Spanish or Tuscan style homes. The truth is these Custom Cedar Garage Doors are a unique feature that enhance the beauty of this home with its earthy terra cotta tiled-roofs. A design naturally rustic that will only get better with age and mother nature's touch. The brown stain and decorative iron handles are uniquely brought together to not only embellish the garage door design but the entire integrity of the home's architectural mood. As with most of our designs, these garage doors automatically roll up with a touch of a button! At Dynamic Garage Door, our specialty is manufacturing custom wood garage doors to suit your home's architectural style as well as your personal taste.
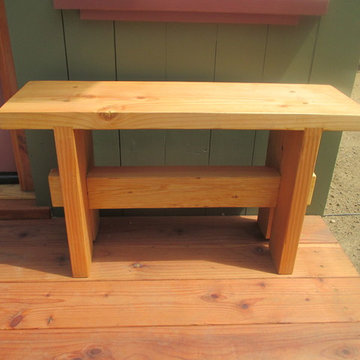
This is an example of a mid-sized arts and crafts detached garden shed in San Francisco.
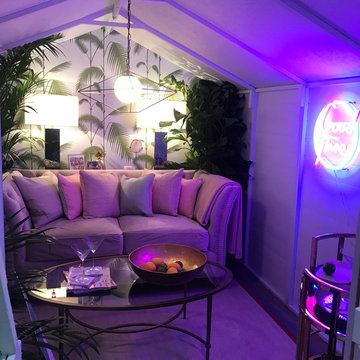
We were chosen as one of five finalists to create our vision at Grand Designs 2017. This was our South Beach design - a place to relax and unwind with a cocktail. Coffee Table - Tom Faulkner, wallpaper - Cole & Son, pendant - Dar lighting, Neon - Love Inc
Photo courtesy of Walton's.
Orange, Purple Shed and Granny Flat Design Ideas
2
