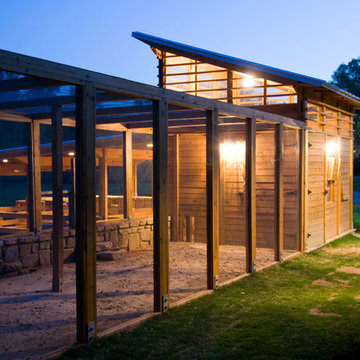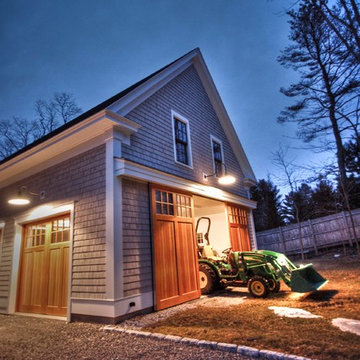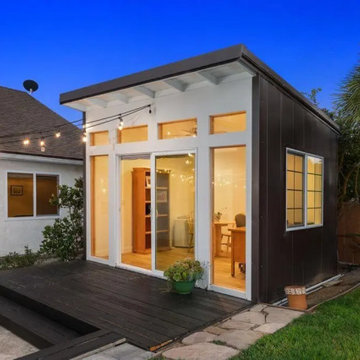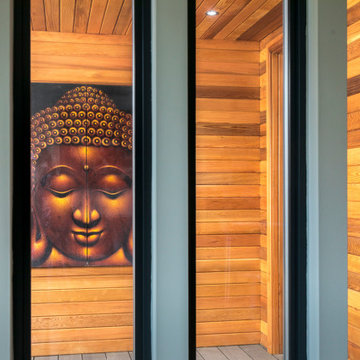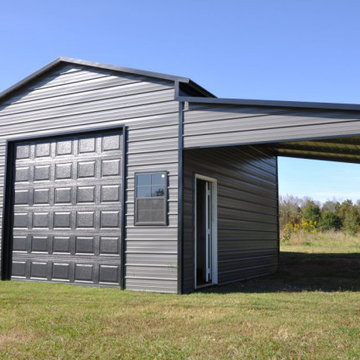Purple Shed and Granny Flat Design Ideas
Refine by:
Budget
Sort by:Popular Today
1 - 20 of 110 photos
Item 1 of 2
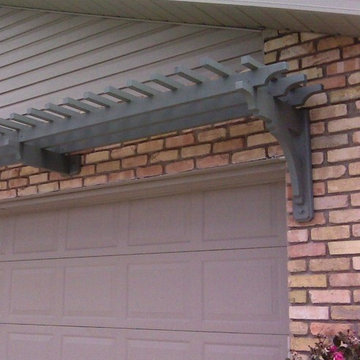
Detail of a Garage Arbor Mounted on Brick in Utah
Traditional shed and granny flat in Portland.
Traditional shed and granny flat in Portland.
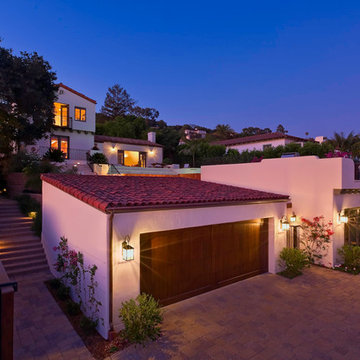
quaint hillside retreat | stunning view property.
infinity edge swimming pool design + waterfall fountain.
hand crafted iron details | classic santa barbara style.
Photography ©Ciro Coelho/ArchitecturalPhoto.com
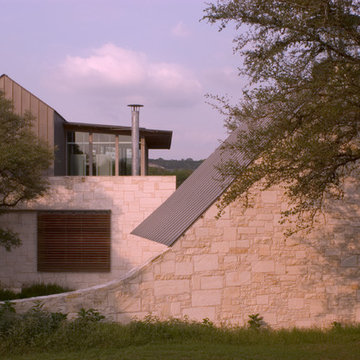
Hester + Hardaway Photographers 2006
Photo of a large contemporary detached barn in Austin.
Photo of a large contemporary detached barn in Austin.
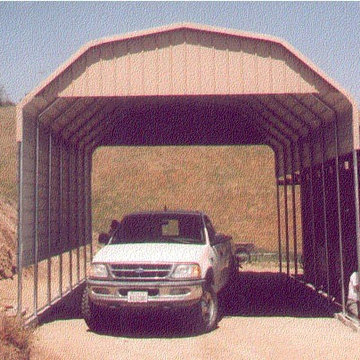
Oasis Protective Covers
Inspiration for an industrial shed and granny flat in Nashville.
Inspiration for an industrial shed and granny flat in Nashville.
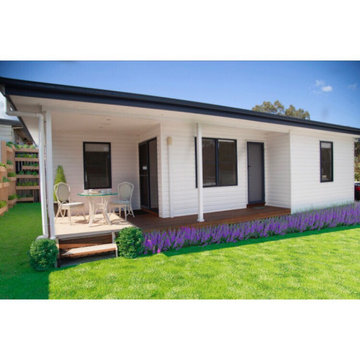
The tidiest and most functional granny flat you will ever find!
This is an example of a small contemporary detached granny flat in Sydney.
This is an example of a small contemporary detached granny flat in Sydney.
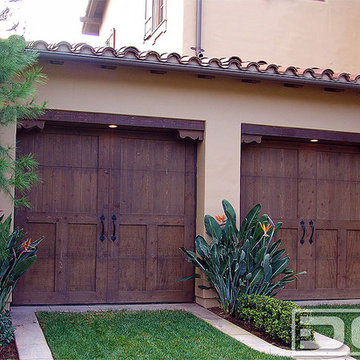
Custom Garage Doors to suit Spanish or Tuscan style homes. The truth is these Custom Cedar Garage Doors are a unique feature that enhance the beauty of this home with its earthy terra cotta tiled-roofs. A design naturally rustic that will only get better with age and mother nature's touch. The brown stain and decorative iron handles are uniquely brought together to not only embellish the garage door design but the entire integrity of the home's architectural mood. As with most of our designs, these garage doors automatically roll up with a touch of a button! At Dynamic Garage Door, our specialty is manufacturing custom wood garage doors to suit your home's architectural style as well as your personal taste.
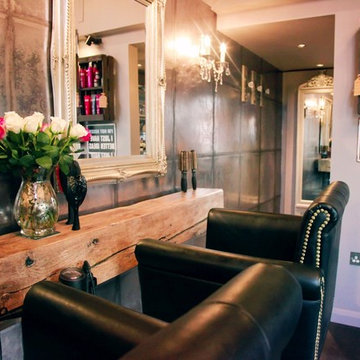
The finished interior.
Our client wanted to run an exclusive hair and beauty salon from her home, and needed a premises to fit. We created a stunning space from an existing garden room with a refurbishment project. The results were so good that The Shed has been featured in a national magazine.
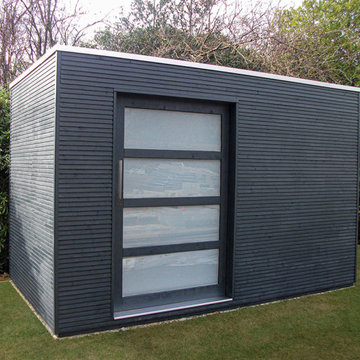
The Modern Shed is a very stylish solution to your garden storage needs. This sleek, contemporary design will fit perfectly into a city garden setting. The Modern Shed is available in a variety of sizes.
Fit with a vapour barrier and a long-life EPDM rubber roof membrane, This contemporary shed is perfect for keeping garden tools, bicycles, a lawnmower and other garden paraphernalia both safe and watertight all year round.
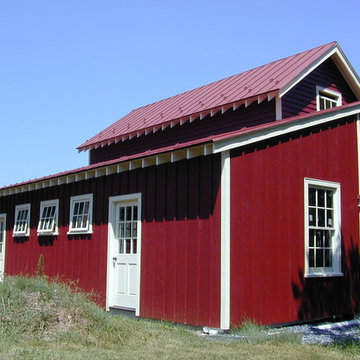
This new garage/workshop for a rural historic property was designed to reflect a nineteenth century outbuilding that had seen several expansions. Historic gable and shed shapes are used to reduce the mass of the structure. Other features include six-over-six, double-hung sash windows along with bands of casement windows, a standing-seam metal roof, and a traditional barn red paint.
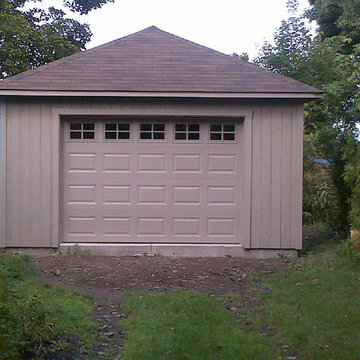
This spacious Archer garage is perfect for a big territory and can be customized to your specifications.
This is an example of a shed and granny flat in Toronto.
This is an example of a shed and granny flat in Toronto.
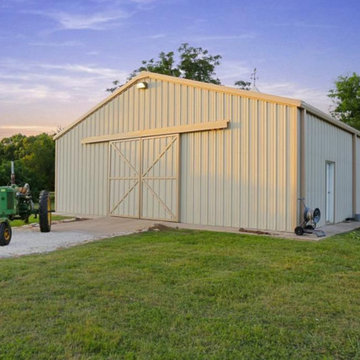
Purser Architectural Custom Home Design built by CAM Builders LLC
This is an example of an expansive country detached barn in Houston.
This is an example of an expansive country detached barn in Houston.
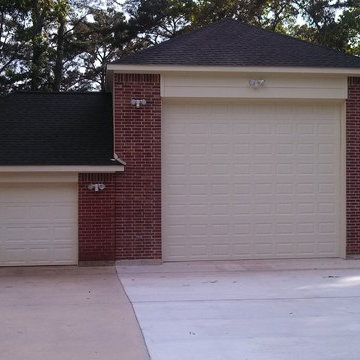
This is an example of a large contemporary shed and granny flat in Houston.
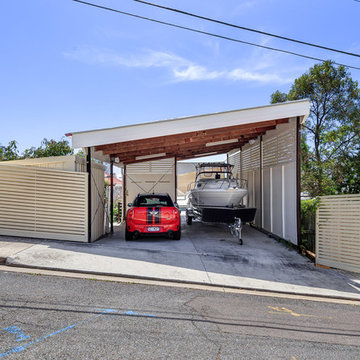
Backyard Blitz in Highgate Hill, Brisbane- transforming an ugly, small, steep, unused space into a beautiful and very functional garden, entertaining, carport and storage area. Colin Hockey Photographer
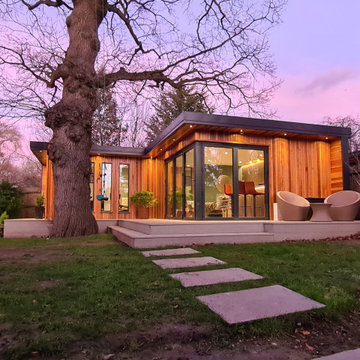
fully bespoke Garden Room for our clients Joe & Jo in Surbiton Surrey. The room was fully bespoke L shaped design based on our Dawn room from our signature range. The site was very challenging as was on a slope and a flood plan and had a 250-Year-old Oak tree next to the intended location of the room. The Oaktree also had a `tree protection order on it, so could not be trimmed or moved and we had to consult and work with an Arbourculturist on the build and foundations. The room was clad in our Canadian Redwood cladding and complimented with a corner set of 5 leaf bi-fold doors and further complimented with a separate external entrance door to the office area.
The Garden room was designed to be a multifunctional space for all the family to use and that included separate areas for the Home office and Lounge. The home office was designed for 2 peopled included a separate entrance door and 4 sets of pencil windows to create a light and airy office looking out towards the Beautiful Oaktree. The lounge and bar area included. A lounge area with a TV and turntable and a bespoke build Bar with Sink and storage and a feature wall with wooden slats. The room was further complimented. A separate toilet and washbasin and shower. A separate utility room.
The overall room is complimented with dual air conditioning/heating. We also designed and built the raised stepped Decking area by Millboard
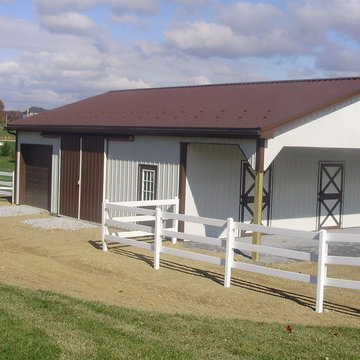
30’ x 36’ Belmont style Horse Barn with 10'x30' Porch shown with 10' Walls, Metal Siding, 9' x 8' & 12' x 10' Slider Doors, Dutch Doors, and Metal Roof.
Purple Shed and Granny Flat Design Ideas
1
