Orange Single-wall Kitchen Design Ideas
Refine by:
Budget
Sort by:Popular Today
41 - 60 of 1,077 photos
Item 1 of 3
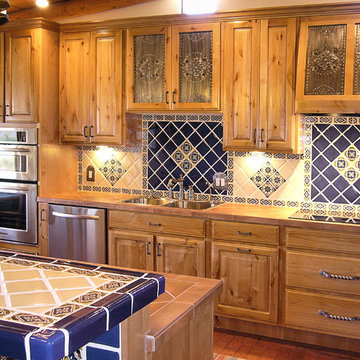
This is an example of a mid-sized traditional single-wall open plan kitchen in Portland with a drop-in sink, raised-panel cabinets, medium wood cabinets, blue splashback, ceramic splashback, stainless steel appliances, brick floors, with island and red floor.
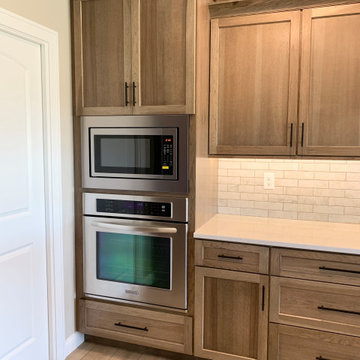
A brand new home built in Geneseo, IL by Hazelwood Homes with design and materials from Village Home Stores. Great room kitchen design featuring DuraSupreme cabinetry in the Hudson door and Hickory Morel stain with a painted Graphite island. CoreTec Luxury Vinyl Plank flooring in Belle Mead Oak, KitchenAid appliances, and Cambria Quartz surfaces in the Torquay design also featured.
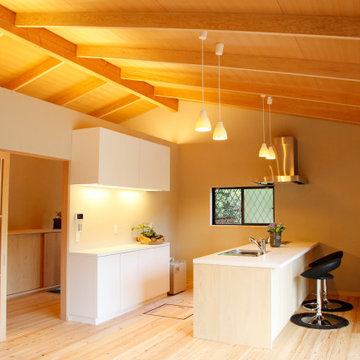
This is an example of a small scandinavian single-wall open plan kitchen in Kyoto with an undermount sink, flat-panel cabinets, white cabinets, solid surface benchtops, light hardwood floors, with island, white benchtop and vaulted.
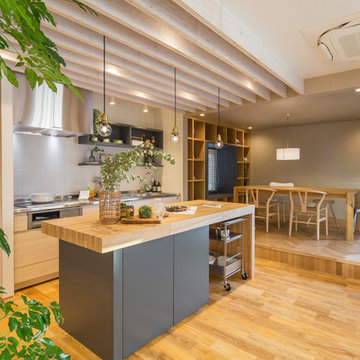
Photo of a contemporary single-wall eat-in kitchen in Nagoya with flat-panel cabinets, grey cabinets, stainless steel benchtops, grey splashback, light hardwood floors, with island and brown floor.
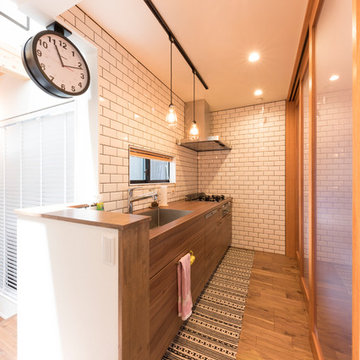
Inspiration for a scandinavian single-wall separate kitchen in Nagoya with a single-bowl sink, flat-panel cabinets, medium wood cabinets, wood benchtops, white splashback, medium hardwood floors and brown floor.
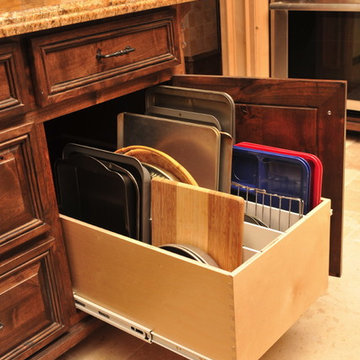
Photo of a mid-sized traditional single-wall open plan kitchen in Austin with flat-panel cabinets, light wood cabinets, granite benchtops, beige splashback and travertine floors.
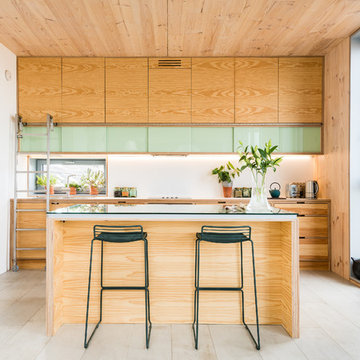
David Brown Photography
Photo of a mid-sized contemporary single-wall kitchen in Edinburgh with light wood cabinets, with island, flat-panel cabinets, glass benchtops and beige floor.
Photo of a mid-sized contemporary single-wall kitchen in Edinburgh with light wood cabinets, with island, flat-panel cabinets, glass benchtops and beige floor.
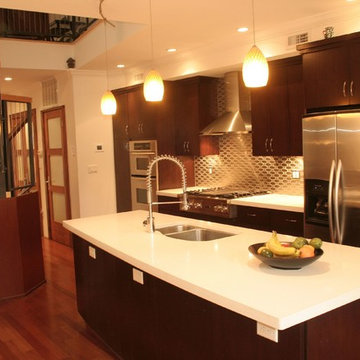
Property marketed by Hudson Place Realty - Now is your chance to own a one of a kind custom designed townhouse. Approximately 3042 sq. ft. of living space spread out over three floors, sunlight from the huge top floor skylight cascades down the open riser staircase to illuminate the floors below. On main floor there is a chef’s kitchen with wine fridge, Viking cooktop, Fisher Paykel dishwasher drawers, Kitchen Aid refrigerator, wall oven and microwave. Step down into the living room which features a wood burning fireplace and opens onto a 128 sq. ft. deck which overlooks the newly landscaped ipe and bluestone backyard. Ready for summer entertaining, the lushly planted yard comes complete with a gas grill, refrigerator and hot tub. The middle floor features 2 sunny & spacious bdrms, a full bath as well as an office area. Top floor master bedroom features and en suite bathroom with large corner Jacuzzi tub & separate glass enclosed shower with body sprays & rainfall showerhead. Second bedroom has a wall of windows, small balcony and en suite powder room.
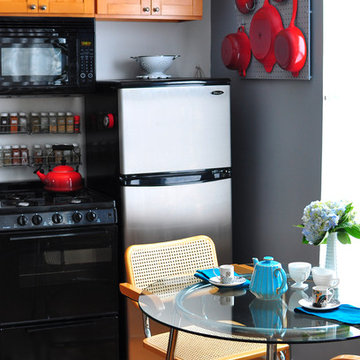
Inspiration for an eclectic single-wall eat-in kitchen in New York with shaker cabinets, medium wood cabinets and stainless steel appliances.
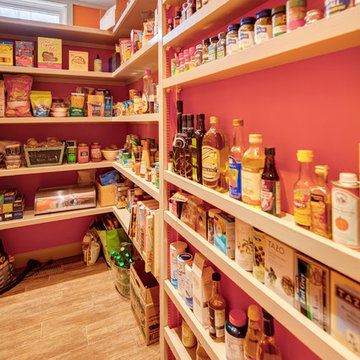
Inspiration for a large traditional single-wall kitchen pantry in DC Metro with a farmhouse sink, recessed-panel cabinets, medium wood cabinets, granite benchtops, brown splashback, matchstick tile splashback, stainless steel appliances, dark hardwood floors and with island.
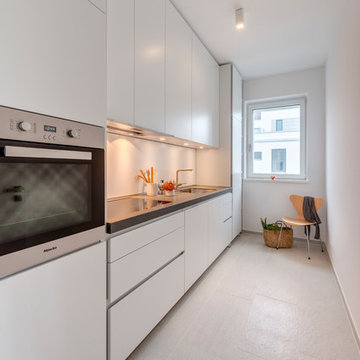
Photo of a small contemporary single-wall separate kitchen in Cologne with a drop-in sink, flat-panel cabinets, white cabinets, granite benchtops, stainless steel appliances, cement tiles, no island and beige floor.
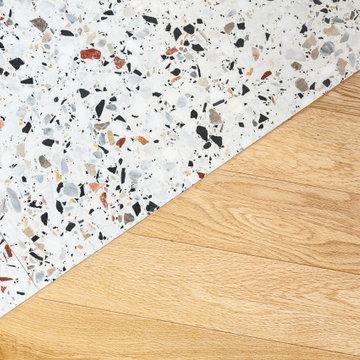
Le projet Gaîté est une rénovation totale d’un appartement de 85m2. L’appartement avait baigné dans son jus plusieurs années, il était donc nécessaire de procéder à une remise au goût du jour. Nous avons conservé les emplacements tels quels. Seul un petit ajustement a été fait au niveau de l’entrée pour créer une buanderie.
Le vert, couleur tendance 2020, domine l’esthétique de l’appartement. On le retrouve sur les façades de la cuisine signées Bocklip, sur les murs en peinture, ou par touche sur le papier peint et les éléments de décoration.
Les espaces s’ouvrent à travers des portes coulissantes ou la verrière permettant à la lumière de circuler plus librement.
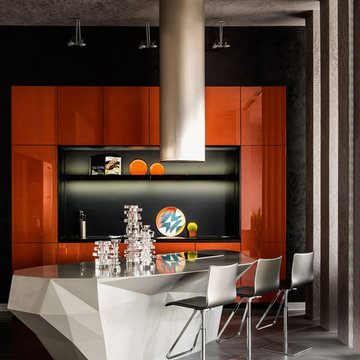
Inspiration for a contemporary single-wall kitchen in Moscow with flat-panel cabinets, orange cabinets and with island.
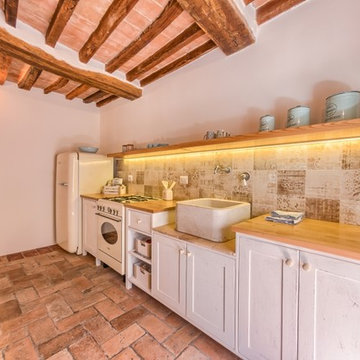
Borgo della Fortezza, Spello.
photo Michele Garramone
Design ideas for a small mediterranean single-wall separate kitchen in Other with a farmhouse sink, shaker cabinets, white cabinets, wood benchtops, beige splashback, ceramic splashback, terra-cotta floors and no island.
Design ideas for a small mediterranean single-wall separate kitchen in Other with a farmhouse sink, shaker cabinets, white cabinets, wood benchtops, beige splashback, ceramic splashback, terra-cotta floors and no island.
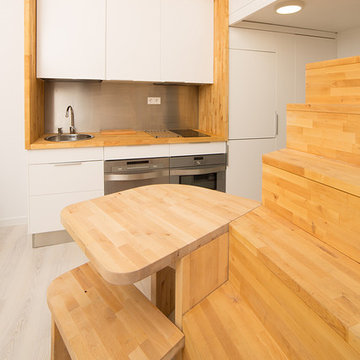
Beriot , Bernardini arquitectos y Yen Chen
Photo of a small scandinavian single-wall open plan kitchen in Madrid with a single-bowl sink, flat-panel cabinets, white cabinets, wood benchtops, metallic splashback, metal splashback, stainless steel appliances, light hardwood floors and no island.
Photo of a small scandinavian single-wall open plan kitchen in Madrid with a single-bowl sink, flat-panel cabinets, white cabinets, wood benchtops, metallic splashback, metal splashback, stainless steel appliances, light hardwood floors and no island.
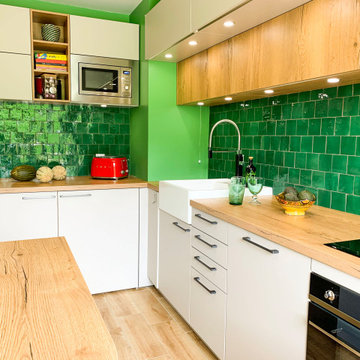
Photo of a small tropical single-wall open plan kitchen in Paris with a single-bowl sink, flat-panel cabinets, wood benchtops, green splashback and light hardwood floors.
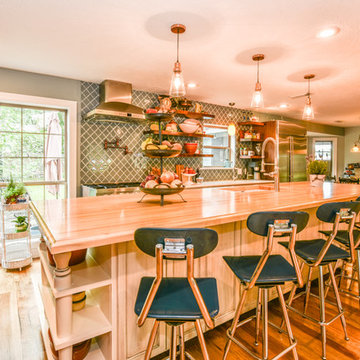
This Houston kitchen remodel and whole-house redesign was nothing less than a time machine – zooming a 40-year-old living space into 2017!
“The kitchen had formica countertops, old wood cabinets, a strange layout and low ceilings,” says Lisha Maxey, lead designer for Outdoor Homescapes of Houston and owner of LGH Design Services. “We basically took it down to the studs to create the new space. It even had original terrazzo tile in the foyer! Almost never see that anymore.”
The new look is all 2017, starting with a pure white maple wood for the new kitchen cabinetry and a 13-foot butcher block island. The china hutch, beam and columns are walnut.
The small kitchen countertop (on fridge side) is Corian. The flooring is solid hickory with a natural stain. The backsplash is Moroccan blue glass.
In the island, Outdoor Homescapes added a small, stainless steel prep sink and a large porcelain sink. All finishes are brushed stainless steel except for the pot filler, which is copper.
“The look is very transitional, with a hearty mix of antiques the client wanted incorporated and the contemporary open concept look of today,” says Lisha. “The bar stools are actually reclaimed science class stools that my client picked up at a local fair. It was an awesome find!”
In addition to the kitchen, the home’s first-floor half bath, living room and den also got an update.
Outdoor Homescapes also built storage into the space under the stairs and warmed up the entry with custom blue and beige wallpaper.
“In the half bath, we used the client’s favorite color, orange,” says Lisha. “We added a vessel bowl that was also found at a fair and an antique chandelier to top it off.”
The paint in that room was textured by running a dry brush vertically while the paint was still wet. “It appears to be wallpaper, but not!” explains Lisha. Outdoor Homescapes also used black/white custom tiles in the bath and laundry room to tie it all in.
Lisha used antique pieces in the laundry room with a custom black/white porcelain floor. To open up the wall between the old kitchen and living room, we had to install a 26’ steel I-beam to support the second floor. It was an engineering feat! Took six men to get it into place!
“The client – an empty nester couple – had already done their upstairs remodel and they knew the first floor would be a gut-out,” continues Lisha. “The home was in very poor condition prior to the remodel, and everything needed to go. Basically, wife told husband, we either do this remodel or we sell the house. And Mr. inherited it from his Mom, so it has sentimental value to him.”
Lisha loves how original it turned out, noting the refreshing department from the usual all-white kitchen with black/white flooring, Carrera marble or granite countertops and subway tile. “The clients were open to mixing up styles and working with me to make it come together,” she says. “I think there’s a new excitement in mixing the decades and finding a way to allow clients to hold on to treasured antiques or special pieces while incorporating them in a more modern space.
Her favorite area is the large island.
“I love that they will spend holidays and regular days around that space,” she says. “It’s just so welcoming!”
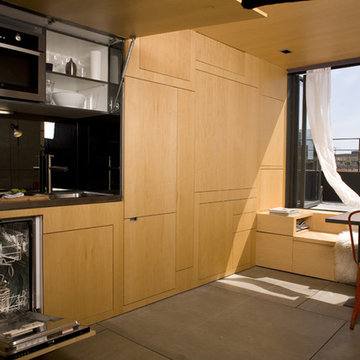
Design ideas for a contemporary single-wall eat-in kitchen in Other with flat-panel cabinets, light wood cabinets and panelled appliances.
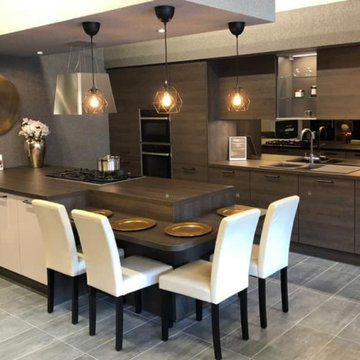
Large contemporary single-wall open plan kitchen in Cheshire with dark wood cabinets, panelled appliances, a drop-in sink, laminate benchtops, mirror splashback, porcelain floors, with island, grey floor and brown benchtop.
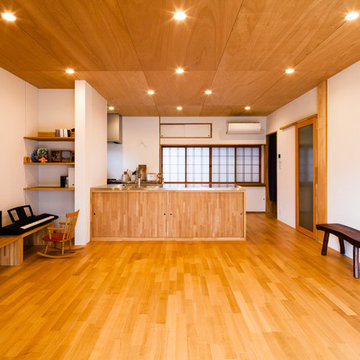
広々としたキッチン
Design ideas for a small scandinavian single-wall open plan kitchen in Kyoto with an integrated sink, medium hardwood floors and with island.
Design ideas for a small scandinavian single-wall open plan kitchen in Kyoto with an integrated sink, medium hardwood floors and with island.
Orange Single-wall Kitchen Design Ideas
3