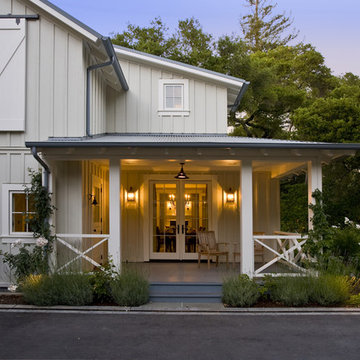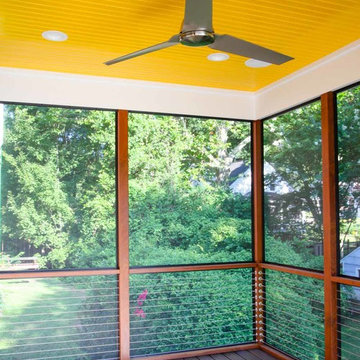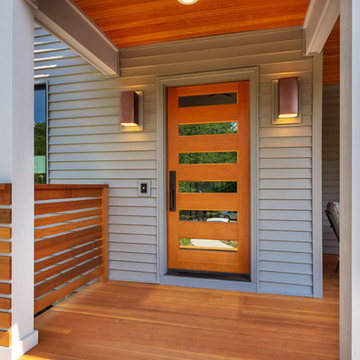Orange Verandah Design Ideas
Refine by:
Budget
Sort by:Popular Today
1 - 20 of 2,305 photos
Item 1 of 3

www.genevacabinet.com, Geneva Cabinet Company, Lake Geneva, WI., Lakehouse with kitchen open to screened in porch overlooking lake.
Photo of a large beach style backyard verandah in Milwaukee with brick pavers, a roof extension and mixed railing.
Photo of a large beach style backyard verandah in Milwaukee with brick pavers, a roof extension and mixed railing.
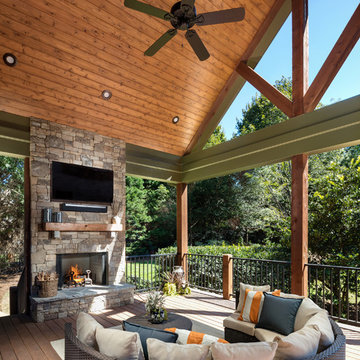
Photo of a large traditional backyard screened-in verandah in Atlanta with a roof extension.
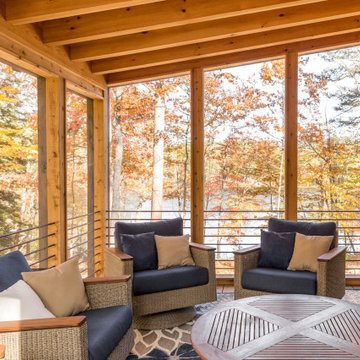
Country screened-in verandah in Portland Maine with decking and a roof extension.
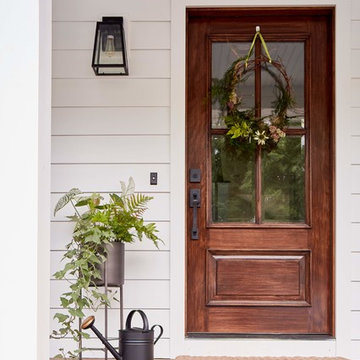
This is an example of a mid-sized country front yard verandah in Richmond with decking and a roof extension.
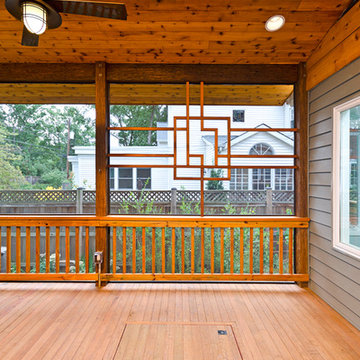
Darko Photography
This is an example of a mid-sized asian screened-in verandah in DC Metro with decking and a roof extension.
This is an example of a mid-sized asian screened-in verandah in DC Metro with decking and a roof extension.
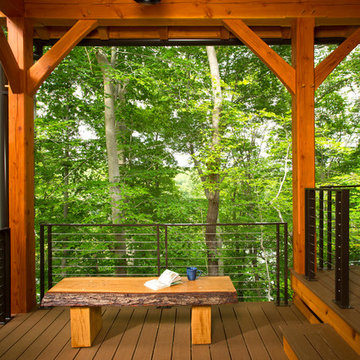
The design of this home was driven by the owners’ desire for a three-bedroom waterfront home that showcased the spectacular views and park-like setting. As nature lovers, they wanted their home to be organic, minimize any environmental impact on the sensitive site and embrace nature.
This unique home is sited on a high ridge with a 45° slope to the water on the right and a deep ravine on the left. The five-acre site is completely wooded and tree preservation was a major emphasis. Very few trees were removed and special care was taken to protect the trees and environment throughout the project. To further minimize disturbance, grades were not changed and the home was designed to take full advantage of the site’s natural topography. Oak from the home site was re-purposed for the mantle, powder room counter and select furniture.
The visually powerful twin pavilions were born from the need for level ground and parking on an otherwise challenging site. Fill dirt excavated from the main home provided the foundation. All structures are anchored with a natural stone base and exterior materials include timber framing, fir ceilings, shingle siding, a partial metal roof and corten steel walls. Stone, wood, metal and glass transition the exterior to the interior and large wood windows flood the home with light and showcase the setting. Interior finishes include reclaimed heart pine floors, Douglas fir trim, dry-stacked stone, rustic cherry cabinets and soapstone counters.
Exterior spaces include a timber-framed porch, stone patio with fire pit and commanding views of the Occoquan reservoir. A second porch overlooks the ravine and a breezeway connects the garage to the home.
Numerous energy-saving features have been incorporated, including LED lighting, on-demand gas water heating and special insulation. Smart technology helps manage and control the entire house.
Greg Hadley Photography
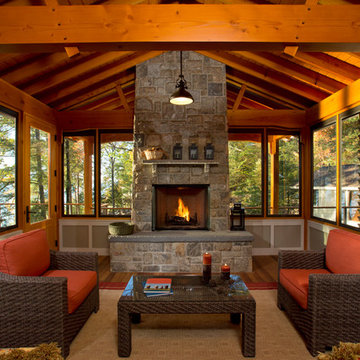
The timber ceiling, glass walls and fireplace make this sitting area facing the woods feel open and cozy at the same time
Scott Bergman Photography
Design ideas for a mid-sized country verandah in Boston with a fire feature and a roof extension.
Design ideas for a mid-sized country verandah in Boston with a fire feature and a roof extension.
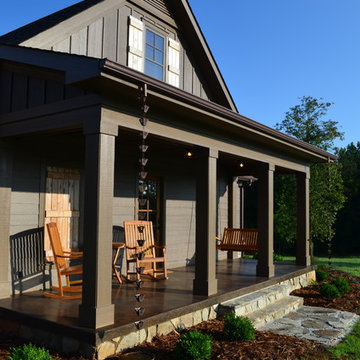
Donald Chapman, AIA,CMB
This unique project, located in Donalds, South Carolina began with the owners requesting three primary uses. First, it was have separate guest accommodations for family and friends when visiting their rural area. The desire to house and display collectible cars was the second goal. The owner’s passion of wine became the final feature incorporated into this multi use structure.
This Guest House – Collector Garage – Wine Cellar was designed and constructed to settle into the picturesque farm setting and be reminiscent of an old house that once stood in the pasture. The front porch invites you to sit in a rocker or swing while enjoying the surrounding views. As you step inside the red oak door, the stair to the right leads guests up to a 1150 SF of living space that utilizes varied widths of red oak flooring that was harvested from the property and installed by the owner. Guest accommodations feature two bedroom suites joined by a nicely appointed living and dining area as well as fully stocked kitchen to provide a self-sufficient stay.
Disguised behind two tone stained cement siding, cedar shutters and dark earth tones, the main level of the house features enough space for storing and displaying six of the owner’s automobiles. The collection is accented by natural light from the windows, painted wainscoting and trim while positioned on three toned speckled epoxy coated floors.
The third and final use is located underground behind a custom built 3” thick arched door. This climatically controlled 2500 bottle wine cellar is highlighted with custom designed and owner built white oak racking system that was again constructed utilizing trees that were harvested from the property in earlier years. Other features are stained concrete floors, tongue and grooved pine ceiling and parch coated red walls. All are accented by low voltage track lighting along with a hand forged wrought iron & glass chandelier that is positioned above a wormy chestnut tasting table. Three wooden generator wheels salvaged from a local building were installed and act as additional storage and display for wine as well as give a historical tie to the community, always prompting interesting conversations among the owner’s and their guests.
This all-electric Energy Star Certified project allowed the owner to capture all three desires into one environment… Three birds… one stone.
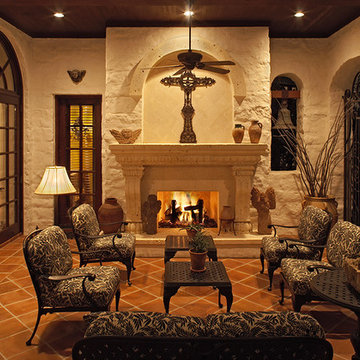
Exquisite Mediterranean home on Lake Austin.
Photography by Coles Hairston
Mediterranean verandah in Austin.
Mediterranean verandah in Austin.
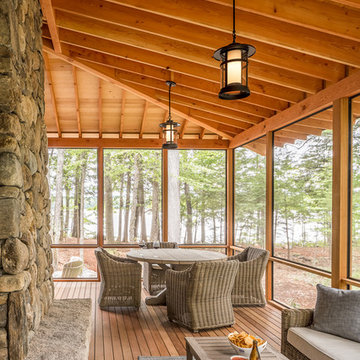
Photo of a country verandah in Portland Maine with decking and a roof extension.
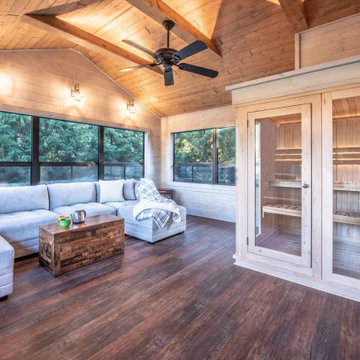
Now empty nesters with kids in college, they needed the room for a therapeutic sauna. Their home in Windsor, Wis. had a deck that was underutilized and in need of maintenance or removal. Having followed our work on our website and social media for many years, they were confident we could design and build the three-season porch they desired.
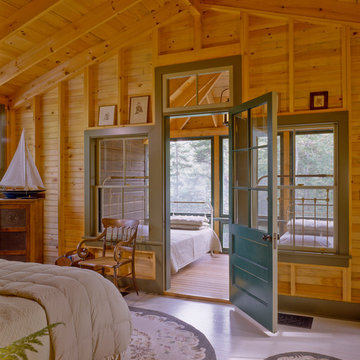
Brian Vanden Brink
Design ideas for a large country screened-in verandah in Portland Maine with a roof extension.
Design ideas for a large country screened-in verandah in Portland Maine with a roof extension.
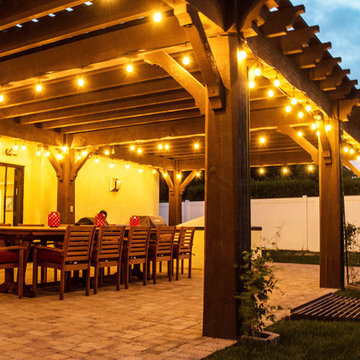
The Roof size is 46′ 3″ x 20′ 5 1/2″ with 2×6 Shade Planks, finished in a UV protective stain. It also features the power post. The posts are 12" x 12" in width.
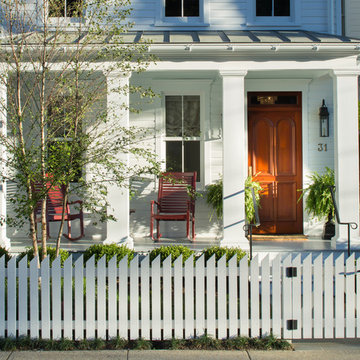
David Burroughs
This is an example of a small traditional front yard verandah in Baltimore with a roof extension.
This is an example of a small traditional front yard verandah in Baltimore with a roof extension.
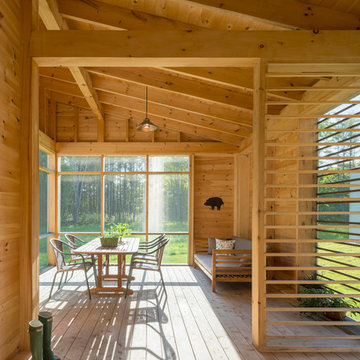
Trent Bell
Photo of a mid-sized country side yard screened-in verandah in Portland Maine with decking and a roof extension.
Photo of a mid-sized country side yard screened-in verandah in Portland Maine with decking and a roof extension.
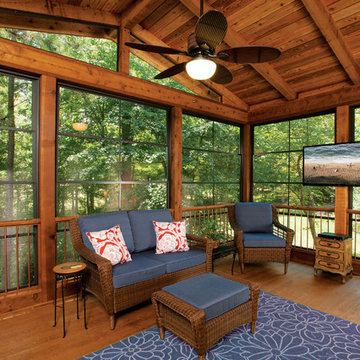
© Jan Stittleburg, JS PhotoFX for Atlanta Decking & Fence.
This is an example of a mid-sized traditional backyard verandah in Atlanta with a roof extension.
This is an example of a mid-sized traditional backyard verandah in Atlanta with a roof extension.
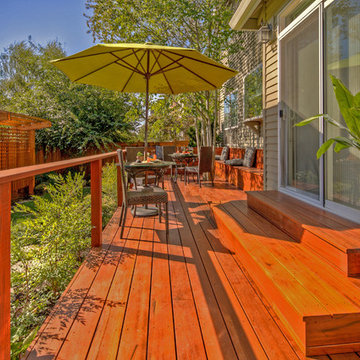
Bamboo water feature, brick patio, fire pit, Japanese garden, Japanese Tea Hut, Japanese water feature, lattice, metal roof, outdoor bench, outdoor dining, fire pit, tree grows up through deck, firepit stools, paver patio, privacy screens, trellis, hardscape patio, Tigerwood Deck, wood beam, wood deck, privacy screens, bubbler water feature, paver walkway
Orange Verandah Design Ideas
1
