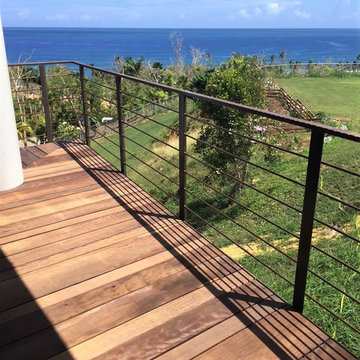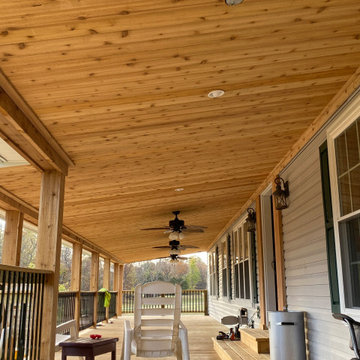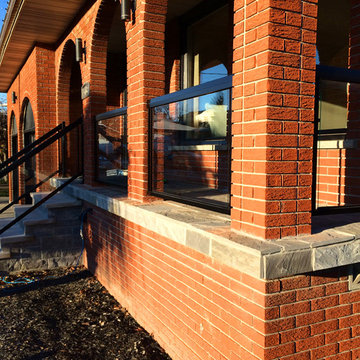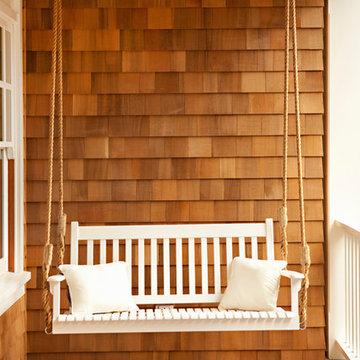Orange Verandah Design Ideas
Refine by:
Budget
Sort by:Popular Today
41 - 60 of 2,309 photos
Item 1 of 3
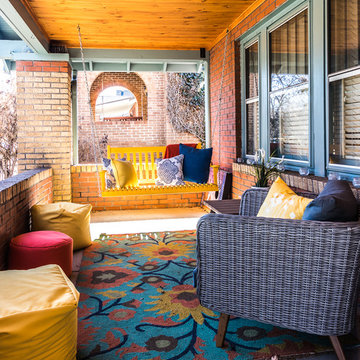
After photo of Denver Bungalow front porch/patio design. New paint from Benjamin Moore Historical Colors.
Painted swing and front door in yellow/gold.
Accent Pillows in yellows, blues and orange. Outdoor rug featuring blue, orange and yellow. Yellow and orange outdoor poufs. Out door wicker mid century modern chairs with walnut legs and table. White and blue planters with walnut legs.
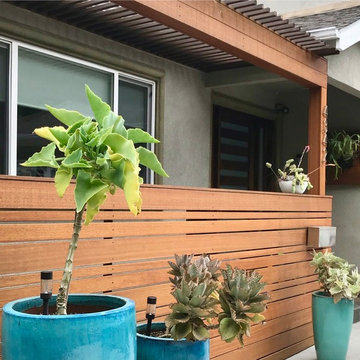
Indonesian hardwood pergola and front patio fencing for new modern entry. Asian Ceramics blue containers filled with drought tolerant Kalanchoe variety.
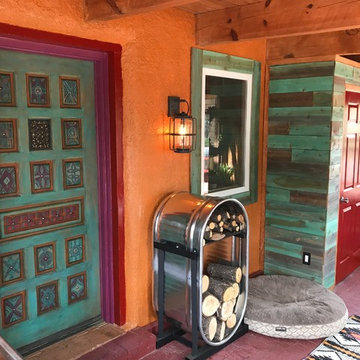
Colorful New Mexico Southwest Sun Porch / Entry by Fusion Art Interiors. Artisan painted door and tuquoise stained cedar wood plank accents. Custom cattle stock tank fire wood holder.
photo by C Beikmann
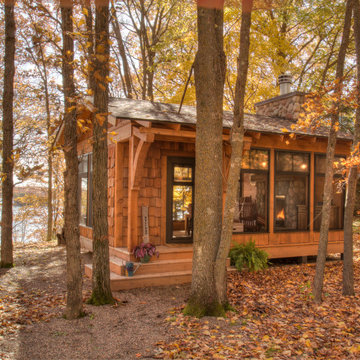
Stand Alone Three Season Porch with EZ Screens and Wood Burning Fireplace.
Design ideas for a small country backyard screened-in verandah in Minneapolis.
Design ideas for a small country backyard screened-in verandah in Minneapolis.
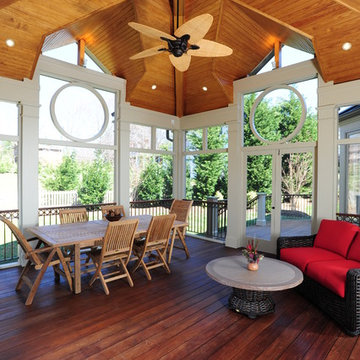
Photo of a mid-sized traditional backyard verandah in DC Metro with decking and a roof extension.
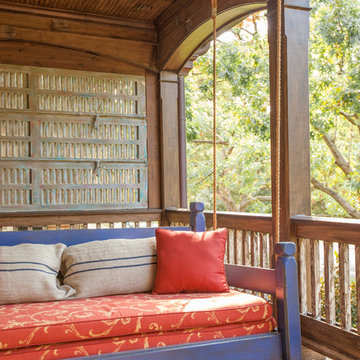
LAIR Architectural + Interior Photography
Country verandah in Dallas with decking and a roof extension.
Country verandah in Dallas with decking and a roof extension.
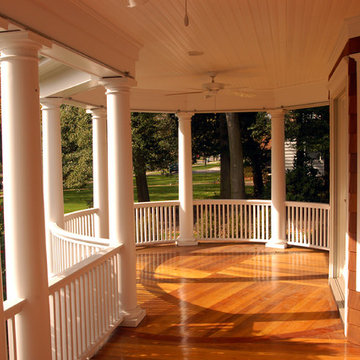
Covered Porch
Inspiration for a traditional verandah in New York.
Inspiration for a traditional verandah in New York.
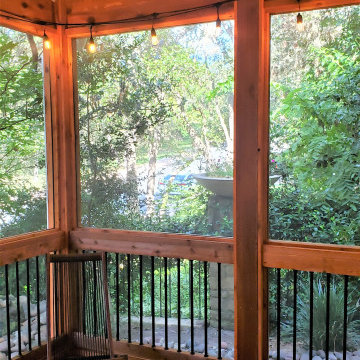
Our clients like the look of cedar, so they chose pressure-treated wood for their porch framing and had us wrap it in cedar throughout. For their porch floor, they chose Zuri decking, which we were able to match to the original deck floor.
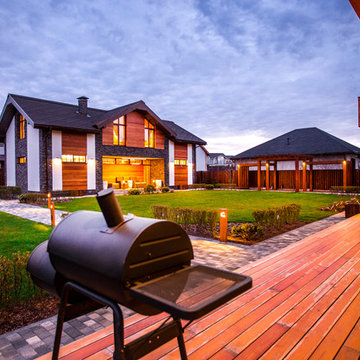
Марк Кожура
Inspiration for a transitional verandah in Moscow.
Inspiration for a transitional verandah in Moscow.
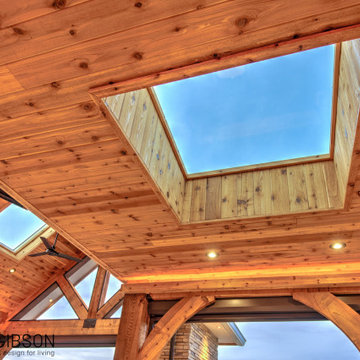
Previously a sun-drenched deck, unusable late afternoon because of the heat, and never utilized in the rain, the indoors seamlessly segues to the outdoors via Marvin's sliding wall system. Retractable Phantom Screens keep out the insects, and skylights let in the natural light stolen from the new roof. Powerful heaters and a fireplace warm it up during cool evenings.
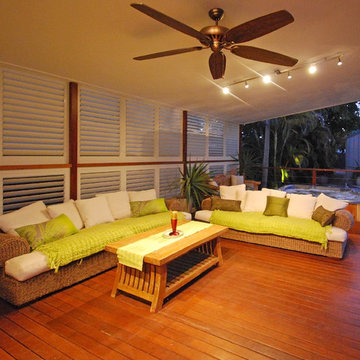
Weatherwell Aluminum shutters were used to turn this deck from an open unusable space to a luxurious outdoor living space with lounge area, dining area, and jacuzzi. The Aluminum shutters were used to create privacy from the next door neighbors. And the outlook was able to be adjusted with the moveable blades.
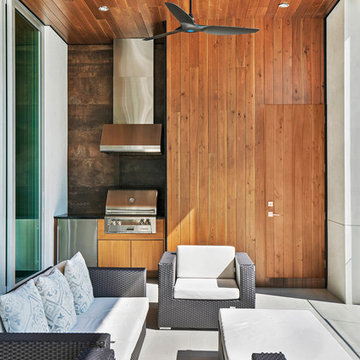
Photographer: Ryan Gamma
This is an example of a large contemporary backyard verandah in Tampa with a roof extension.
This is an example of a large contemporary backyard verandah in Tampa with a roof extension.
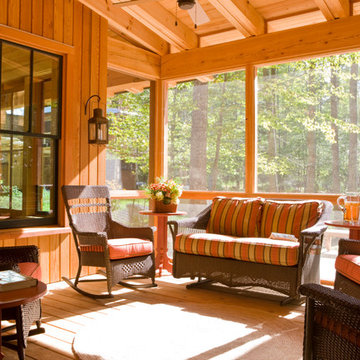
Photo of a mid-sized country screened-in verandah in Portland Maine with a roof extension.
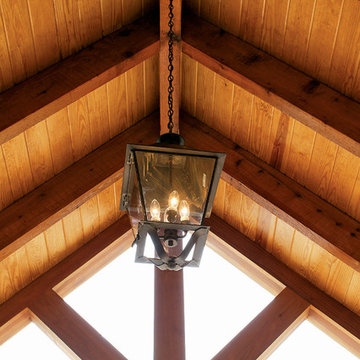
Living comfortably has never been easier! This gorgeous Craftsman home exposes rich architectural detail throughout the open floor plan. Perfect for those who enjoy outdoor living, this design features copious areas for taking advantage of Mother Nature. A sunroom, rear deck and screened porch are all on the main level, while the lower level boasts a screened porch with summer kitchen, as well as a second covered porch.
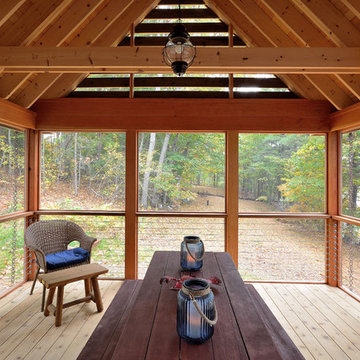
David Matero
Inspiration for an eclectic side yard screened-in verandah in Portland Maine with a roof extension.
Inspiration for an eclectic side yard screened-in verandah in Portland Maine with a roof extension.
Orange Verandah Design Ideas
3
