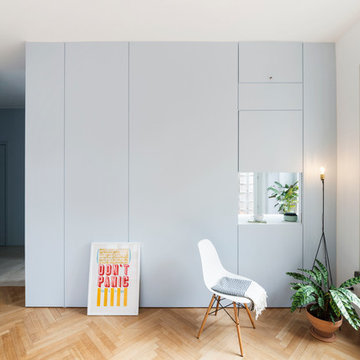Orange, White Family Room Design Photos
Refine by:
Budget
Sort by:Popular Today
161 - 180 of 95,650 photos
Item 1 of 3
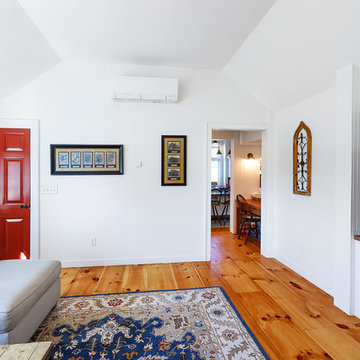
Interior of home
Design ideas for a large country enclosed family room in Boston with white walls, medium hardwood floors, no fireplace, no tv and brown floor.
Design ideas for a large country enclosed family room in Boston with white walls, medium hardwood floors, no fireplace, no tv and brown floor.
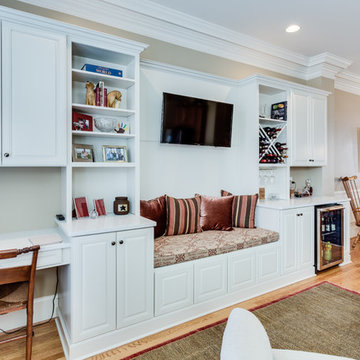
Designed by Akram Aljahmi, this traditional inspired cabinet design serves many purposes in this family room including Home Entertainment, a Dry Bar, Wine Storage, Seating nook, Bookshelf and Home Office space. Cabinets are from Merillat Classic in the Labelle door style in Maple with a Chiffon finish. Countertops are quartz in the color Sparkling White by Q from MSI.
Photos courtesy of BTW Images LLC/www.btwimages.com.
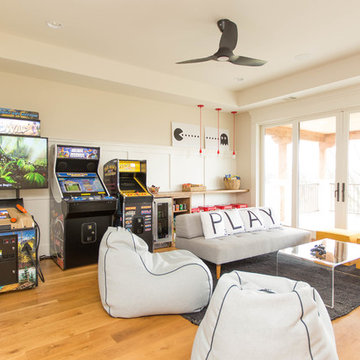
Inspiration for a large contemporary family room in Dallas with white walls, light hardwood floors and a built-in media wall.
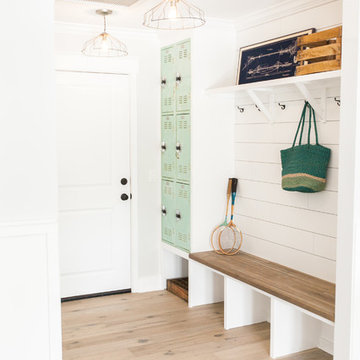
Ace and Whim Photography
Design and Staging by Fallon Liles
Photo of a traditional family room in Phoenix.
Photo of a traditional family room in Phoenix.
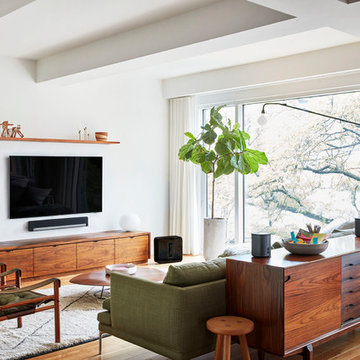
Mid-sized scandinavian enclosed family room in Other with white walls, light hardwood floors, a wall-mounted tv, no fireplace and beige floor.
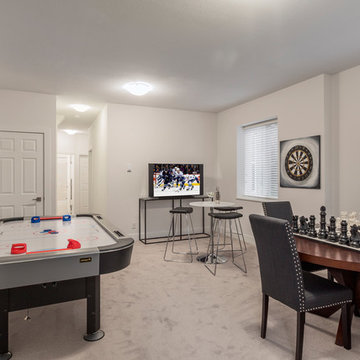
Large transitional enclosed family room in Vancouver with a game room, white walls, carpet, no fireplace and a freestanding tv.
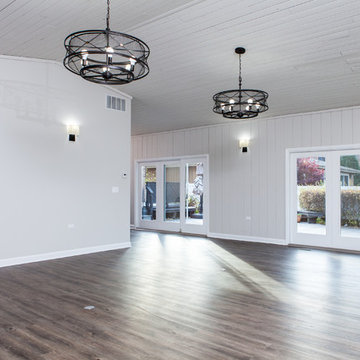
Previously unusable space renovated into a modern family living area and bedroom.
This is an example of a mid-sized transitional enclosed family room in Chicago with grey walls, dark hardwood floors, a standard fireplace, a plaster fireplace surround and a wall-mounted tv.
This is an example of a mid-sized transitional enclosed family room in Chicago with grey walls, dark hardwood floors, a standard fireplace, a plaster fireplace surround and a wall-mounted tv.
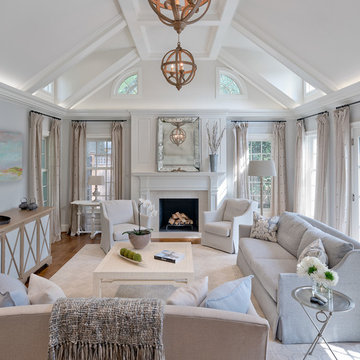
Our client wanted a more open environment, so we expanded the kitchen and added a pantry along with this family room addition. We used calm, cool colors in this sophisticated space with rustic embellishments. Drapery , fabric by Kravet, upholstered furnishings by Lee Industries, cocktail table by Century, mirror by Restoration Hardware, chandeliers by Currey & Co.
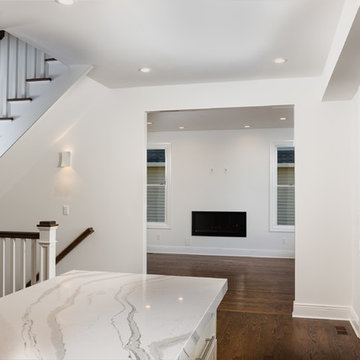
Magnificent Large EIK Kitchen opens to Family/Den and grand staircase.
Chuck Dana's Photography
Inspiration for a large contemporary open concept family room in New York with white walls, dark hardwood floors, a standard fireplace and a wall-mounted tv.
Inspiration for a large contemporary open concept family room in New York with white walls, dark hardwood floors, a standard fireplace and a wall-mounted tv.
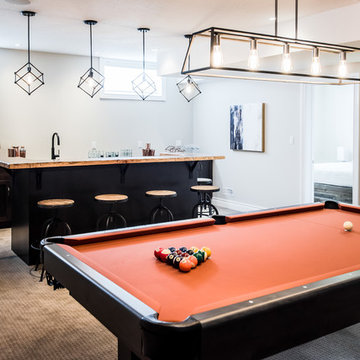
Inspiration for a mid-sized arts and crafts family room in Toronto with a game room and carpet.
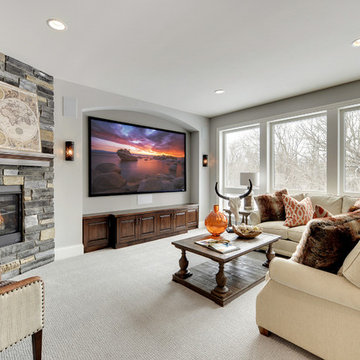
Spacecrafting
Photo of a traditional family room in Minneapolis with grey walls, carpet, a corner fireplace and a wall-mounted tv.
Photo of a traditional family room in Minneapolis with grey walls, carpet, a corner fireplace and a wall-mounted tv.
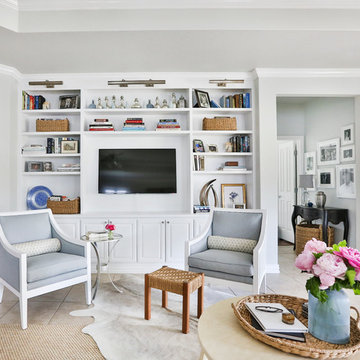
Knoxy Knox; Knox Photographics
Large transitional open concept family room in Houston with grey walls, a built-in media wall and porcelain floors.
Large transitional open concept family room in Houston with grey walls, a built-in media wall and porcelain floors.
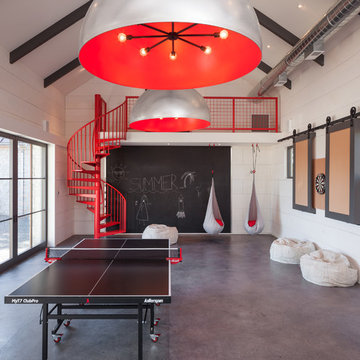
A young family of five seeks to create a family compound constructed by a series of smaller dwellings. Each building is characterized by its own style that reinforces its function. But together they work in harmony to create a fun and playful weekend getaway.
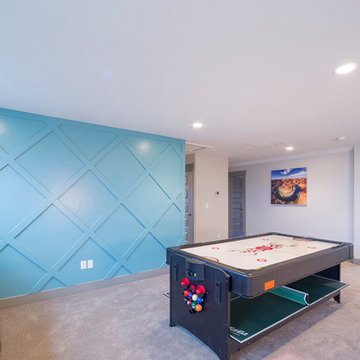
Photo of a large transitional enclosed family room in Salt Lake City with a game room, blue walls, carpet and no tv.
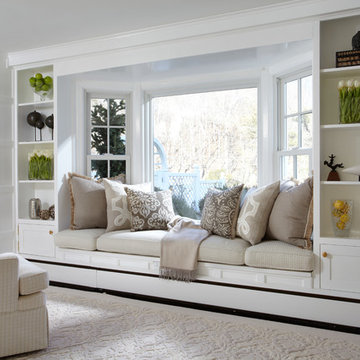
A white bay window featuring a large picture window in between two double hung windows with colonial grilles to match the architectural style of the home.
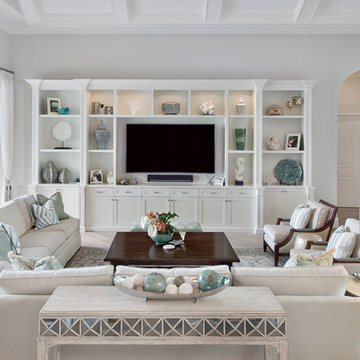
Photos by Giovanni Photography
Photo of a large traditional open concept family room in Tampa with light hardwood floors, no fireplace and a wall-mounted tv.
Photo of a large traditional open concept family room in Tampa with light hardwood floors, no fireplace and a wall-mounted tv.
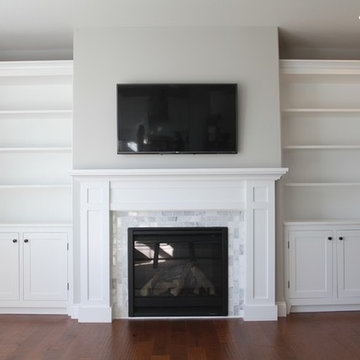
The Custom Built-ins started out with lots of research, and like many DIY project we looked to Pinterest and Houzz for inspiration. If you are interested in building a fireplace surround you can check out my blog by visiting - http://www.philipmillerfurniture.com/blog
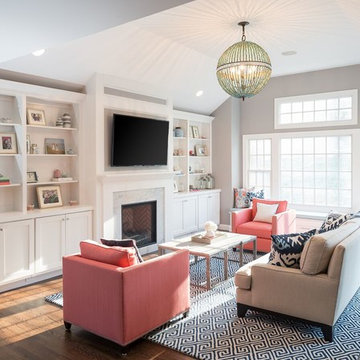
KazArts
Photo of a large transitional family room in New York with grey walls, dark hardwood floors, a standard fireplace and a wall-mounted tv.
Photo of a large transitional family room in New York with grey walls, dark hardwood floors, a standard fireplace and a wall-mounted tv.
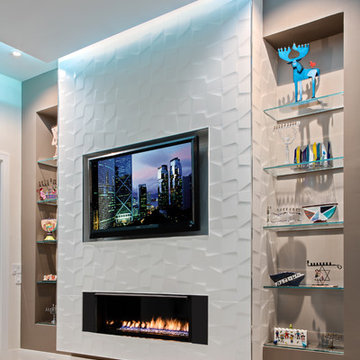
This contemporary beauty features a 3D porcelain tile wall with the TV and propane fireplace built in. The glass shelves are clear, starfire glass so they appear blue instead of green.
Orange, White Family Room Design Photos
9
