Refine by:
Budget
Sort by:Popular Today
1 - 20 of 497,931 photos
Item 1 of 3

‘Oh What A Ceiling!’ ingeniously transformed a tired mid-century brick veneer house into a suburban oasis for a multigenerational family. Our clients, Gabby and Peter, came to us with a desire to reimagine their ageing home such that it could better cater to their modern lifestyles, accommodate those of their adult children and grandchildren, and provide a more intimate and meaningful connection with their garden. The renovation would reinvigorate their home and allow them to re-engage with their passions for cooking and sewing, and explore their skills in the garden and workshop.

Central to the success of this project is the seamless link between interior and exterior zones. The external zones free-flow off the interior to create a sophisticated yet secluded space to lounge, entertain and dine.

Graced with character and a history, this grand merchant’s terrace was restored and expanded to suit the demands of a family of five.
This is an example of a large contemporary backyard deck in Sydney.
This is an example of a large contemporary backyard deck in Sydney.

A Sympathetic In-between
Positioned at the edge of the Field of Mars Reserve, Walless Cabana is the heart of family living, where people and nature come together harmoniously and embrace each other. In creating a seamless transition between the existing family home and the distant bushland, Walless Cabana deliberately curates the language of its surroundings through the Japanese concept of 'Shakkei' or borrowed scenery, ensuring its humble and respectful presence in place. Despite being a permanent structure, it is a transient space that adapts and changes dynamically with everchanging nature, personalities and lifestyle.
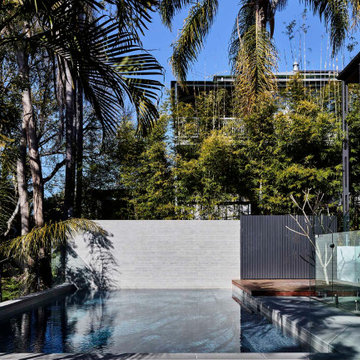
Design ideas for a mid-sized midcentury backyard rectangular lap pool in Brisbane with with privacy feature and tile.

This is an example of a country backyard verandah in Melbourne with with fireplace, concrete pavers and a pergola.
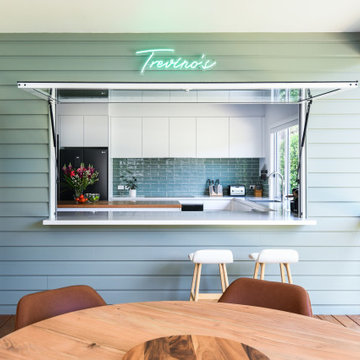
Design ideas for a contemporary backyard verandah in Other with a fire feature.
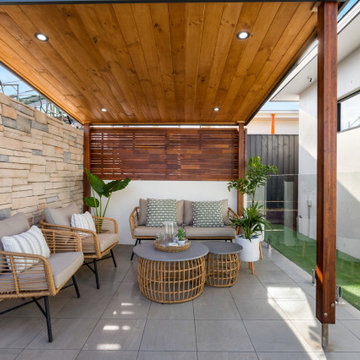
This is an example of a mid-sized contemporary backyard patio in Brisbane with an outdoor kitchen, tile and a gazebo/cabana.

The Summer House 2 is a significant new addition to an historic house just outside the CBD of Orange. The new works include the restoration of the existing house, new living and sleeping areas as well as new garaging and workshop areas.
The new work is arranged around a protected north-east facing landscape courtyard. The relationship between inside and outside allows the landscape courtyard to become a primary living space that is overlooked and easily accessed from all key spaces in the house. Northern light penetrates deep into the plan and windows are strategically placed to capture the favourable north easterly breezes.
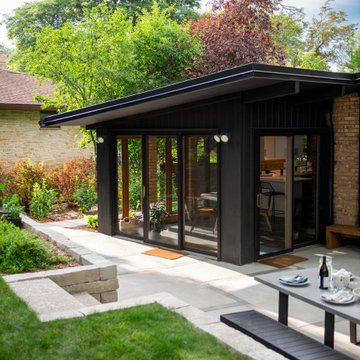
The dry-stacked lannon stone retaining wall accentuates the angle of the new concrete patio.
Renn Kuhnen Photography
Photo of a mid-sized midcentury backyard patio in Milwaukee with concrete slab.
Photo of a mid-sized midcentury backyard patio in Milwaukee with concrete slab.

This is an example of a mid-sized contemporary backyard rectangular pool in Geelong with natural stone pavers.
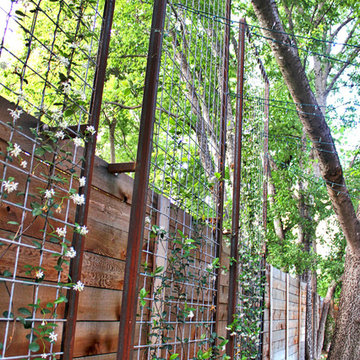
Native Edge Landscape, LLC
Photo of a small modern backyard garden for summer in Austin with a vertical garden.
Photo of a small modern backyard garden for summer in Austin with a vertical garden.
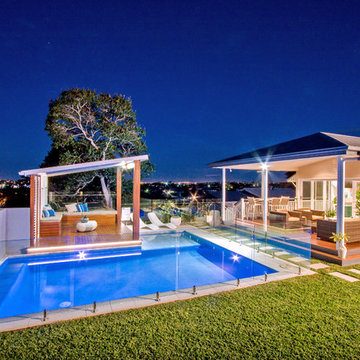
Glenn Weiss
Photo of a mid-sized modern backyard custom-shaped aboveground pool in Brisbane with a pool house and natural stone pavers.
Photo of a mid-sized modern backyard custom-shaped aboveground pool in Brisbane with a pool house and natural stone pavers.
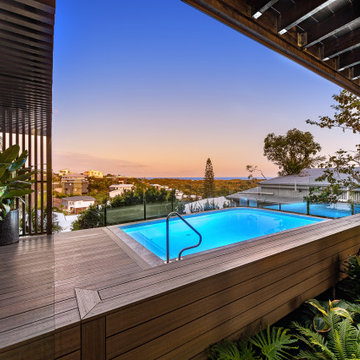
The warmth of dark composite decking, coupled with lush greenery and minimalist pool give this outdoor area a tropical jungle vibe.
Design ideas for a mid-sized beach style backyard rectangular pool in Sunshine Coast with decking.
Design ideas for a mid-sized beach style backyard rectangular pool in Sunshine Coast with decking.
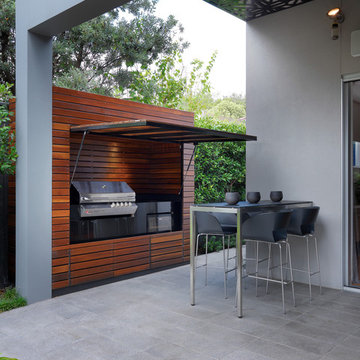
Photo Andrew Wuttke
Large contemporary backyard patio in Melbourne with tile and a roof extension.
Large contemporary backyard patio in Melbourne with tile and a roof extension.
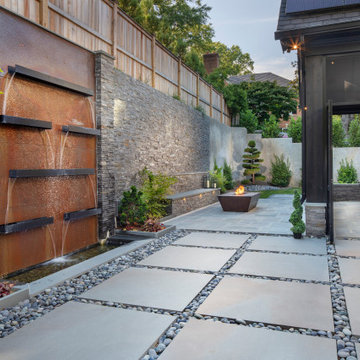
Very private backyard enclave waterfall with fire pit and screened in patio
Contemporary backyard partial sun formal garden in DC Metro with with waterfall and natural stone pavers for summer.
Contemporary backyard partial sun formal garden in DC Metro with with waterfall and natural stone pavers for summer.
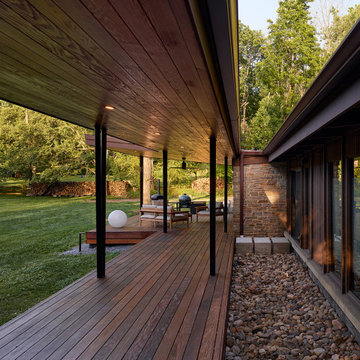
Our clients’ goal was to add an exterior living-space to the rear of their mid-century modern home. They wanted a place to sit, relax, grill, and entertain while enjoying the serenity of the landscape. Using natural materials, we created an elongated porch to provide seamless access and flow to-and-from their indoor and outdoor spaces.
The shape of the angled roof, overhanging the seating area, and the tapered double-round steel columns create the essence of a timeless design that is synonymous with the existing mid-century house. The stone-filled rectangular slot, between the house and the covered porch, allows light to enter the existing interior and gives accessibility to the porch.
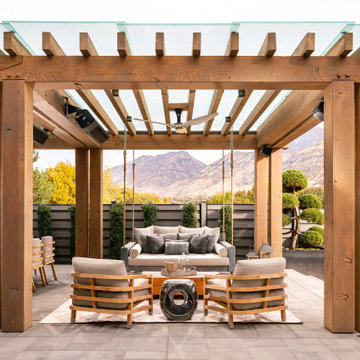
Design ideas for an expansive country backyard patio in Salt Lake City with concrete pavers and a pergola.
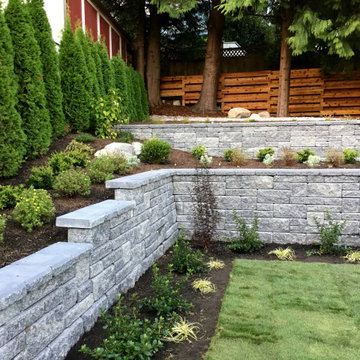
Alan Block retaining walls provide excellent structural retention of the slope
Mid-sized modern backyard partial sun garden in Vancouver with a retaining wall.
Mid-sized modern backyard partial sun garden in Vancouver with a retaining wall.
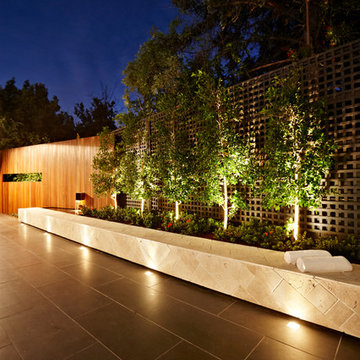
Architect John Davey
Photographer John Wheatley
This is an example of a modern backyard garden in Melbourne with natural stone pavers.
This is an example of a modern backyard garden in Melbourne with natural stone pavers.
Outdoor Backyard and Rooftop Design Ideas
1





