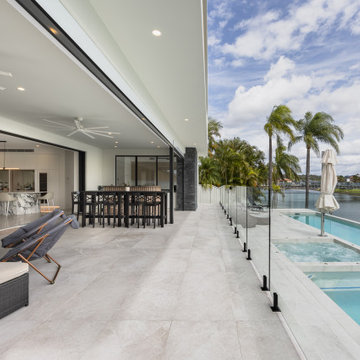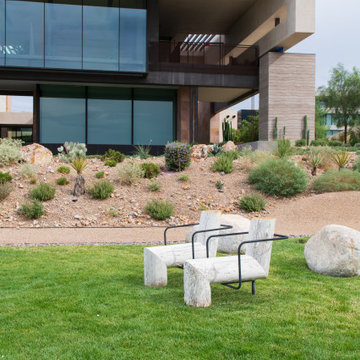Refine by:
Budget
Sort by:Popular Today
21 - 40 of 46,254 photos
Item 1 of 3
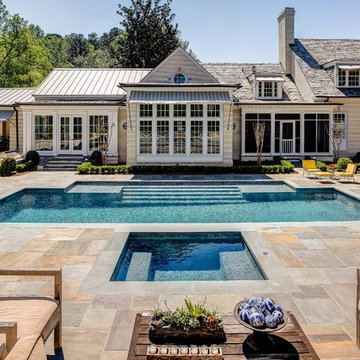
custom pool by Elements Landscape
Photo of a large traditional backyard rectangular pool in Atlanta with natural stone pavers.
Photo of a large traditional backyard rectangular pool in Atlanta with natural stone pavers.
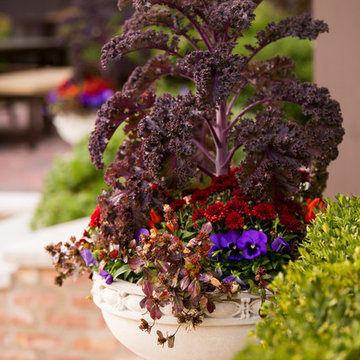
Fall arrangement of kale, mums, peppers, pansies, and plumbago.
Hannah Goering Photography
Photo of a large traditional backyard full sun garden for fall in Chicago with a container garden and natural stone pavers.
Photo of a large traditional backyard full sun garden for fall in Chicago with a container garden and natural stone pavers.
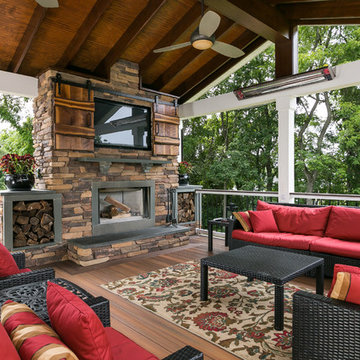
Craig Westerman
Large traditional backyard deck in Baltimore with mixed railing.
Large traditional backyard deck in Baltimore with mixed railing.
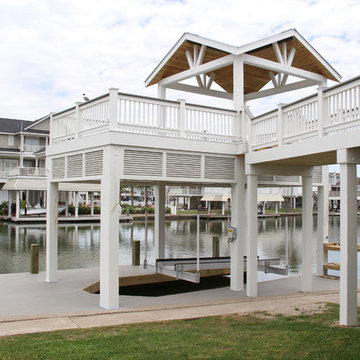
Boathouse
Large beach style backyard deck in Houston with with dock.
Large beach style backyard deck in Houston with with dock.
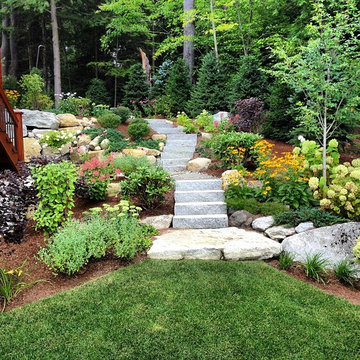
Granite Steps and Softscapes
Photo of a mid-sized country backyard full sun garden for summer in Manchester with natural stone pavers.
Photo of a mid-sized country backyard full sun garden for summer in Manchester with natural stone pavers.
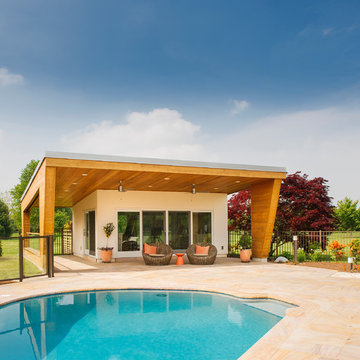
Relaxing in the summertime has never looked more beautiful. Whether you're looking to catch some sun, or cool off from a hot day, you will find plenty of amusement with this project. This timeless, contemporary pool house will be the biggest hit among friends and family.
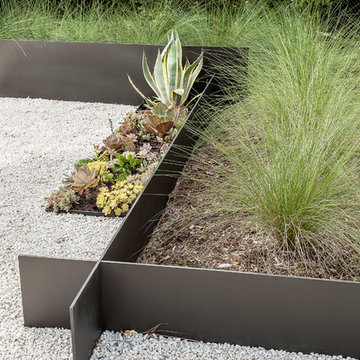
The problem this Memorial-Houston homeowner faced was that her sumptuous contemporary home, an austere series of interconnected cubes of various sizes constructed from white stucco, black steel and glass, did not have the proper landscaping frame. It was out of scale. Imagine Robert Motherwell's "Black on White" painting without the Museum of Fine Arts-Houston's generous expanse of white walls surrounding it. It would still be magnificent but somehow...off.
Intuitively, the homeowner realized this issue and started interviewing landscape designers. After talking to about 15 different designers, she finally went with one, only to be disappointed with the results. From the across-the-street neighbor, she was then introduced to Exterior Worlds and she hired us to correct the newly-created problems and more fully realize her hopes for the grounds. "It's not unusual for us to come in and deal with a mess. Sometimes a homeowner gets overwhelmed with managing everything. Other times it is like this project where the design misses the mark. Regardless, it is really important to listen for what a prospect or client means and not just what they say," says Jeff Halper, owner of Exterior Worlds.
Since the sheer size of the house is so dominating, Exterior Worlds' overall job was to bring the garden up to scale to match the house. Likewise, it was important to stretch the house into the landscape, thereby softening some of its severity. The concept we devised entailed creating an interplay between the landscape and the house by astute placement of the black-and-white colors of the house into the yard using different materials and textures. Strategic plantings of greenery increased the interest, density, height and function of the design.
First we installed a pathway of crushed white marble around the perimeter of the house, the white of the path in homage to the house’s white facade. At various intervals, 3/8-inch steel-plated metal strips, painted black to echo the bones of the house, were embedded and crisscrossed in the pathway to turn it into a loose maze.
Along this metal bunting, we planted succulents whose other-worldly shapes and mild coloration juxtaposed nicely against the hard-edged steel. These plantings included Gulf Coast muhly, a native grass that produces a pink-purple plume when it blooms in the fall. A side benefit to the use of these plants is that they are low maintenance and hardy in Houston’s summertime heat.
Next we brought in trees for scale. Without them, the impressive architecture becomes imposing. We placed them along the front at either corner of the house. For the left side, we found a multi-trunk live oak in a field, transported it to the property and placed it in a custom-made square of the crushed marble at a slight distance from the house. On the right side where the house makes a 90-degree alcove, we planted a mature mesquite tree.
To finish off the front entry, we fashioned the black steel into large squares and planted grass to create islands of green, or giant lawn stepping pads. We echoed this look in the back off the master suite by turning concrete pads of black-stained concrete into stepping pads.
We kept the foundational plantings of Japanese yews which add green, earthy mass, something the stark architecture needs for further balance. We contoured Japanese boxwoods into small spheres to enhance the play between shapes and textures.
In the large, white planters at the front entrance, we repeated the plantings of succulents and Gulf Coast muhly to reinforce symmetry. Then we built an additional planter in the back out of the black metal, filled it with the crushed white marble and planted a Texas vitex, another hardy choice that adds a touch of color with its purple blooms.
To finish off the landscaping, we needed to address the ravine behind the house. We built a retaining wall to contain erosion. Aesthetically, we crafted it so that the wall has a sharp upper edge, a modern motif right where the landscape meets the land.
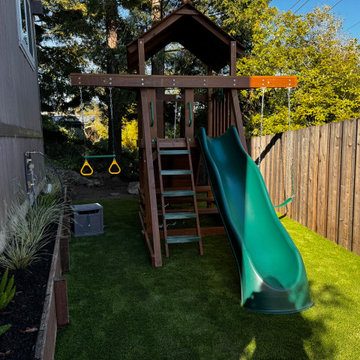
Recently completed landscape transformation with terraced retaining walls, patios and connecting stairways. Designed to offer more usable space for the home owners' to enjoy, with ample room for dining, entertaining and family enjoyment. The new patios and stairways are constructed with concrete. The new walls have been finished with a complimentary stucco color. A replacement Ipe deck and cable railing. The completed landscape design features a clean, modern aesthetic, softened by the a variety of water-wise plants and trees. More photos this Spring!
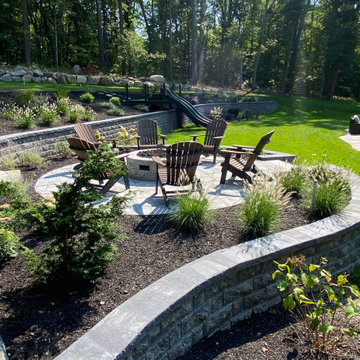
Ultimate back yard!
This is an example of a large traditional backyard patio in Boston with a fire feature and concrete pavers.
This is an example of a large traditional backyard patio in Boston with a fire feature and concrete pavers.
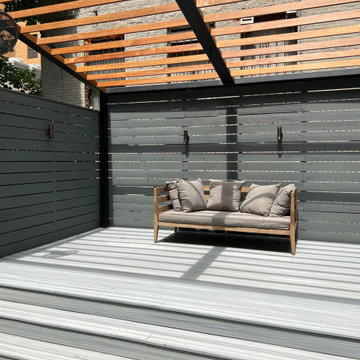
Modern redesign for a Harlem Brownstone
Photo of a mid-sized modern backyard garden in New York with a wood fence.
Photo of a mid-sized modern backyard garden in New York with a wood fence.
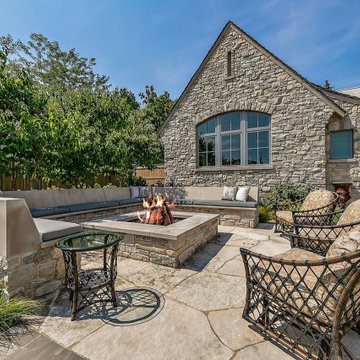
A gas fire pit with big slabs of irregular limestone.
Large transitional backyard patio in Chicago with a fire feature, natural stone pavers and a pergola.
Large transitional backyard patio in Chicago with a fire feature, natural stone pavers and a pergola.
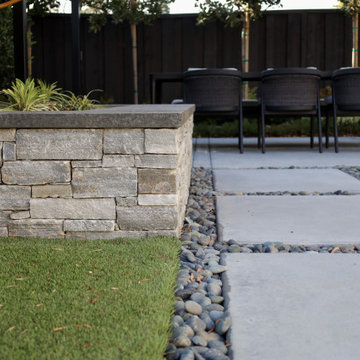
black pergola with dining area, turf, concrete steppers and landscaping.
Inspiration for a mid-sized modern backyard patio in San Francisco with a container garden, concrete pavers and a pergola.
Inspiration for a mid-sized modern backyard patio in San Francisco with a container garden, concrete pavers and a pergola.
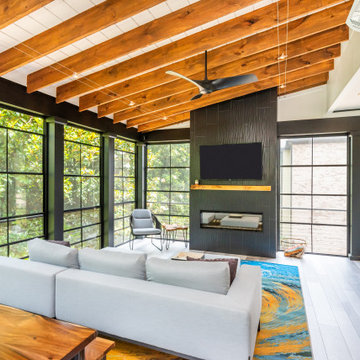
Convert the existing deck to a new indoor / outdoor space with retractable EZ Breeze windows for full enclosure, cable railing system for minimal view obstruction and space saving spiral staircase, fireplace for ambiance and cooler nights with LVP floor for worry and bug free entertainment
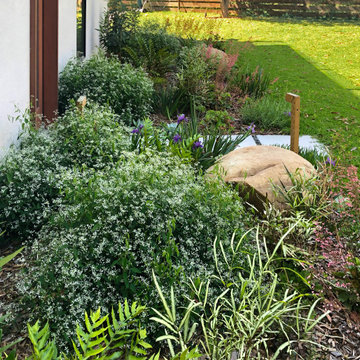
A wild, native spirit radiates out from within the structured lines and angles of the hardscape - softened by a lush and biodiverse selection of California native plants in a velvety palette of soft silvery grays, greens, and purples with the occasional pop of yellow and orange. Newly planted native Engelmann Oak and feathery Caesalpinia Sierra Sun trees are grounded by weighty golden boulders. White Cloud muhly grass whispers to the ceanothus and flannel bush, while verbena ‘De la Mina’ nestles amongst the buckwheat and artemisia, perfumed by the earthy smell of the endemic ‘Aroma’ Sage. Birds, butterflies, and other pollinators have found their way to this sumptuous wildlife habitat that we’ve created, and their presence brings a delightful song and serenity to the garden.
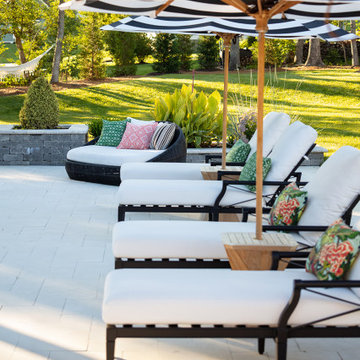
This gorgeous 40' pool is surrounded by various sitting areas, a line of comfy chaise lounges with patio umbrellas, an outdoor dining area, a firepit area, and an outdoor kitchen and bar. It's the perfect entertaining space!
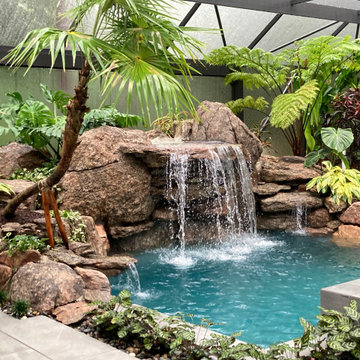
Tropical backyard pool, patios and landscaping in South Florida. Natural rock waterfalls cascade into this modern tropical backyard design.
This is an example of a large tropical backyard garden in Miami.
This is an example of a large tropical backyard garden in Miami.
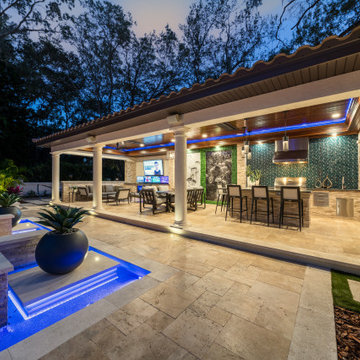
In a protective portico constructed of concrete, stone and wood an outdoor kitchen and dining area sits adjacent to the client's entertainment plaza. The RYAN HUGHES Design Build team created an elegant outdoor design with custom built outdoor rooms and features. All is tied together with a family friendly flow. Brown Jordan bar chairs and Castelle cushioned dining table provide comfort and style for the outdoor kitchen. Photography by Jimi Smith.
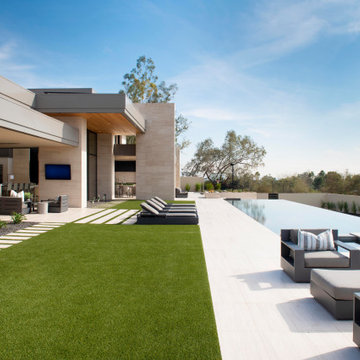
A flat stretch of turf is in perfect juxtaposition to the home's masterful architecture, which stands out for its generous limestone tablets and distinctive zinc fascia.
Project Details // Now and Zen
Renovation, Paradise Valley, Arizona
Architecture: Drewett Works
Builder: Brimley Development
Interior Designer: Ownby Design
Photographer: Dino Tonn
https://www.drewettworks.com/now-and-zen/
Outdoor Backyard Design Ideas
2






