Refine by:
Budget
Sort by:Popular Today
101 - 120 of 10,443 photos
Item 1 of 3
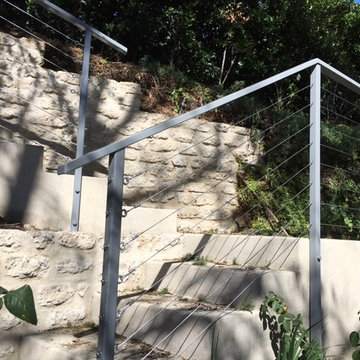
Large modern backyard partial sun garden in Los Angeles with a retaining wall and natural stone pavers for fall.
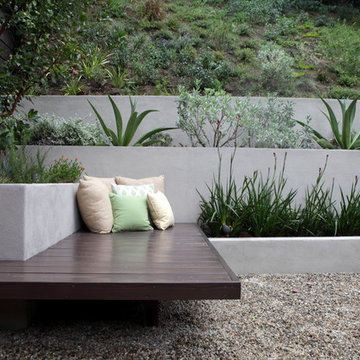
California native slope saving plants and retaining wall create space for a colorful and comfortable outdoor living space. Photo: Orly Olivier
Inspiration for a modern backyard garden in Los Angeles with a retaining wall and gravel.
Inspiration for a modern backyard garden in Los Angeles with a retaining wall and gravel.
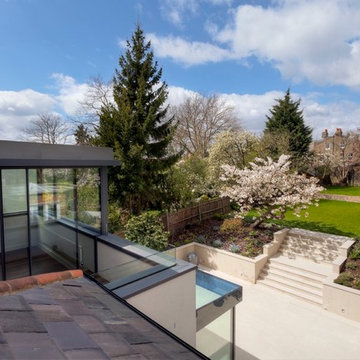
Above the kitchen, one end of the media room extends into a glazed extension with Sky Frame sliding windows and doors and powder-coated aluminium parapets and fascias. A small roof terrace is located between the extension and the roof of the living room bay window.
The work to the front elevation mainly involved thorough restoration and cleaning of the brickwork and terracotta detailing, and the insertion of some new windows at the lower levels.
Photography: Bruce Hemming
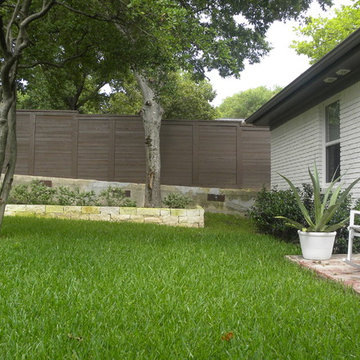
Sarah Greenman © 2012 Houzz
Design ideas for a midcentury backyard garden in Dallas with a retaining wall.
Design ideas for a midcentury backyard garden in Dallas with a retaining wall.
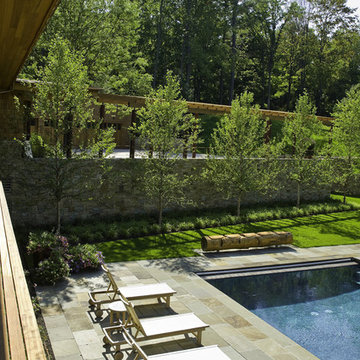
North Cove Residence
Shelburne, Vermont
We worked very closely with the architect to create a multi-generational home for grandparents, their daughter and 2 grandchildren providing both common and private outdoor space for both families. The 12.3 acre site sits facing north on the shore of Lake Champlain and has over 40 feet of grade change from the point of entry down to the lakeshore and contains many beautiful mature trees of hickory, maple, ash and butternut. The site offered opportunities to nestle the two houses into the slope, creating the ability for the architecture to step, providing a logical division of space for the two families to share. The landscape creates private areas for each family while also becoming the common fabric that knits the 2 households together. The natural terrain, sloping east to west, and the views to Lake Champlain became the basis for arranging volumes on the site. Working together the landscape architect and architect chose to locate the houses and outdoor spaces along an arc, emulating the shape of the adjacent bay. The eastern / uphill portion of the site contains a common entry point, pergola, auto court, garage and a one story residence for the grandparents. Given the northern climate this southwest facing alcove provided an ideal setting for pool, utilizing the west house and retaining wall to shield the lake breezes and extending the swimming season well into the fall.
Approximately one quarter of the site is classified as wetland and an even larger portion of the site is subject to seasonal flooding. The site program included a swimming pool, large outdoor terrace for entertaining, year-round access to the lakefront and an auto court large enough for guest parking and to serve as a place for grandchildren to ride bikes. In order to provide year-round access to the lake and not disrupt the natural movement of water, an elevated boardwalk was constructed of galvanized steel and cedar. The boardwalk extends the geometry of the lakeside terrace walls out to the lake, creating a sculptural division between natural wetland and lawn area.
Architect: Truex Cullins & Partners Architects
Image Credit: Westphalen Photography
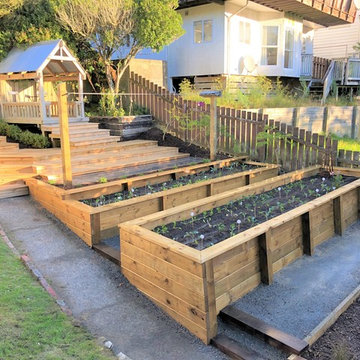
Transformation of a typical Wellington backyard from a bare grass slope to a low maintenance and very functional space. x3 retaining walls have been constructed to terrace the site out and maximize space on the sloped section. The owners are keen gardeners and now are delighted to have high yielding vegetable gardens that are accessible (also to elderly) Remaining gardens are planted out with New Zealand Natives and a native tree was successfully transplanted onsite. Pathways have been finished predominantly with compacted aggregate to keep cost down yet maintain a very solid and skid resistant surface. Paving stones have been laid under a re-positioned existing washing line which leads onto over-sized stairs up to an existing Gazebo. The main access to the house has been upgraded with a new staircase that spirals through the trees up to the street above with a single sided handrail.
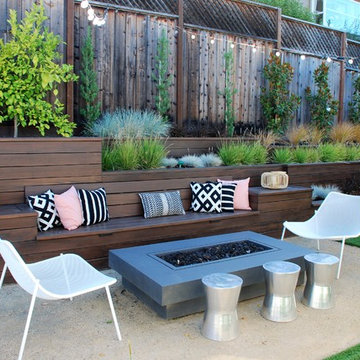
Land Studio C
Small contemporary backyard xeriscape in San Francisco with a retaining wall and gravel.
Small contemporary backyard xeriscape in San Francisco with a retaining wall and gravel.
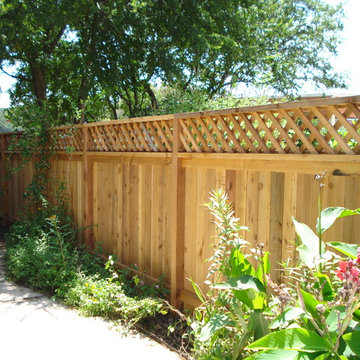
Photo of a mid-sized traditional backyard full sun formal garden for spring in Austin with a retaining wall and concrete pavers.
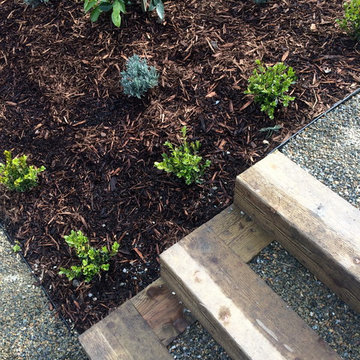
Photo of a mid-sized contemporary backyard partial sun formal garden for summer in San Francisco with a retaining wall and decking.
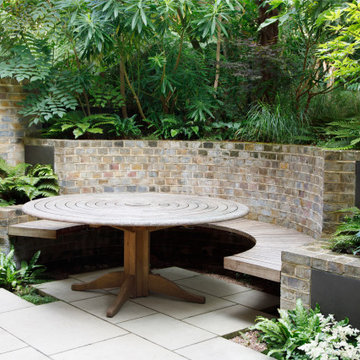
Bespoke circular table and curving bench backed by retaining wall clad in vintage brick.
This is an example of a small contemporary backyard shaded garden in London with a retaining wall and brick pavers.
This is an example of a small contemporary backyard shaded garden in London with a retaining wall and brick pavers.
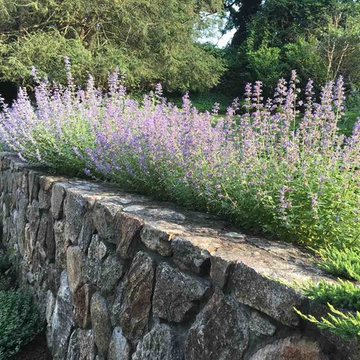
Mid-sized traditional backyard partial sun garden in New York with a retaining wall and mulch.
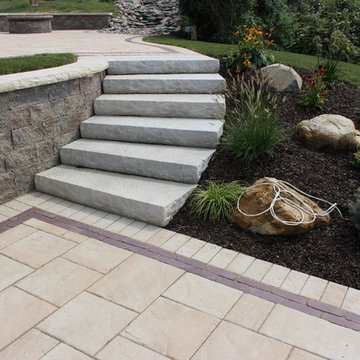
This is an example of a small traditional backyard full sun formal garden for summer in New York with a retaining wall and natural stone pavers.
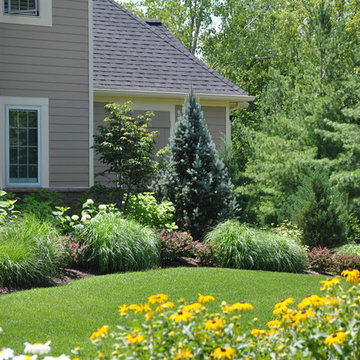
It was a pleasure and a privilege to work with the owners of this custom home while it was still under construction. The early planning allowed LWB to design the topographic features of the site to fit into the amenities that the clients desired such as an organically shaped swimming pool, a spa, planting, etc. The extreme grades in the backyard created an opportunity to place the spa overlooking the pool. The unique grading situation also allowed the pool utilities to be built underneath the lawn in a vented room, hidden from view. Waterfalls in the pool and a water wall help to create a relaxing experience in the homeowner's backyard.
This Project was awarded with a coveted Grand Award in Residential Installation $50,001 & Over by the Ohio Nursery & Landscape Association.
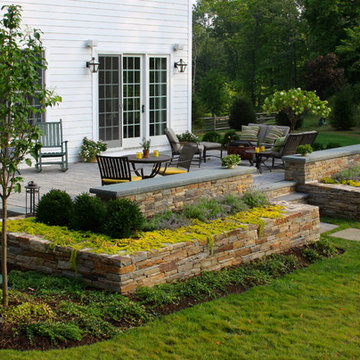
Stone raised patio with stone seat walls surrounded by plantings. The stone steps and seating wall are both capped with bluestone with a rock face finish
Madlinger Exterior Design
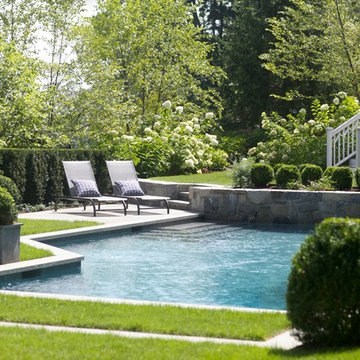
A rock wall creates terraces around an irregularly shaped pool border by bluestone and lawn.
Photo of a mid-sized contemporary backyard full sun formal garden for summer in New York with a retaining wall and natural stone pavers.
Photo of a mid-sized contemporary backyard full sun formal garden for summer in New York with a retaining wall and natural stone pavers.
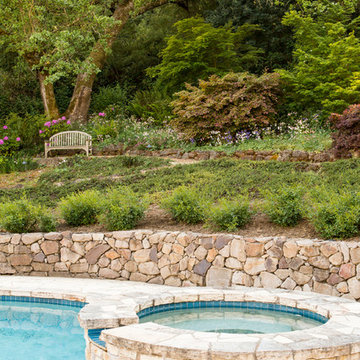
© Lauren Devon, www.laurendevon.com
Design ideas for a large country backyard partial sun xeriscape in Other with a retaining wall and gravel.
Design ideas for a large country backyard partial sun xeriscape in Other with a retaining wall and gravel.
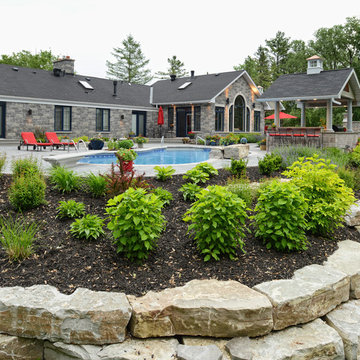
Robert Harris photography
This is an example of a traditional backyard garden in Toronto with a retaining wall and concrete slab.
This is an example of a traditional backyard garden in Toronto with a retaining wall and concrete slab.
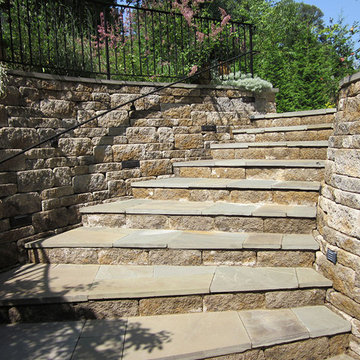
Allan Block products can be used to create many types of applications including stairs. These projects were built in Pennsylvania and Maryland using products from Nitterhouse Concrete. They offer great colors and textures to compliment any outdoor landscaping the customer has requested. Project included a beautiful new backyard with flowing curves, custom outdoor kitchen and inground pool.
Photos provided by Allan Block Corporation
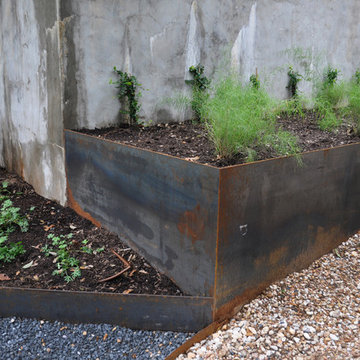
Sara Pierce
Design ideas for a large modern backyard partial sun xeriscape in Austin with a retaining wall and gravel.
Design ideas for a large modern backyard partial sun xeriscape in Austin with a retaining wall and gravel.
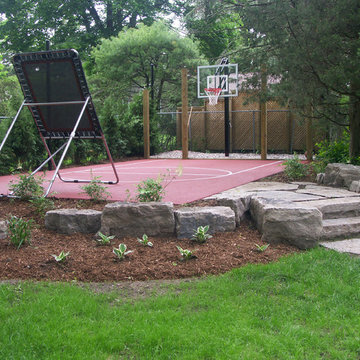
A Rubaroc games or sports court is an imaginative, attractive and healthy way to make an unused corner of the garden come to life. All it takes is a concrete or crushed aggregate sub-base for Rubaroc to create a basketball court with all the lines embedded into the surface. Resilient, colourful & durable, It will still be in use for the next generation. Let the games begin!
Photography by & the property of Rubaroc International Inc.
Outdoor Backyard Design Ideas with a Retaining Wall
6





