Refine by:
Budget
Sort by:Popular Today
121 - 140 of 10,443 photos
Item 1 of 3
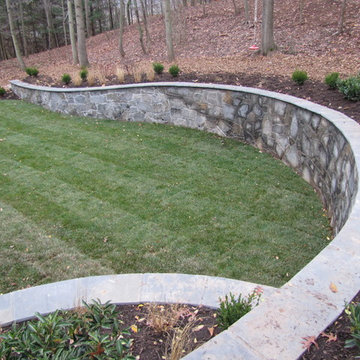
Curved stone retaining wall and plantings.
Photo Credit: Joe Schaeffer
Design ideas for a mid-sized traditional backyard partial sun garden in DC Metro with a retaining wall and natural stone pavers.
Design ideas for a mid-sized traditional backyard partial sun garden in DC Metro with a retaining wall and natural stone pavers.
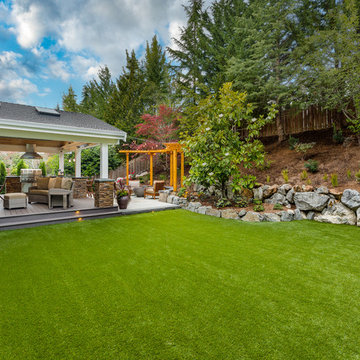
Jimmy White Photography
Design ideas for a large arts and crafts backyard full sun garden in Seattle with a retaining wall and decking.
Design ideas for a large arts and crafts backyard full sun garden in Seattle with a retaining wall and decking.
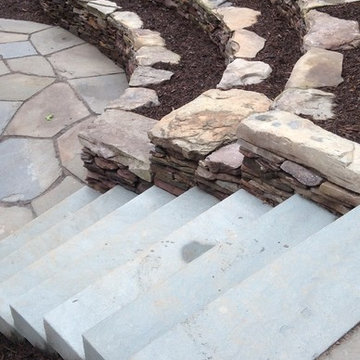
Inspiration for a traditional backyard garden in DC Metro with a retaining wall and natural stone pavers.
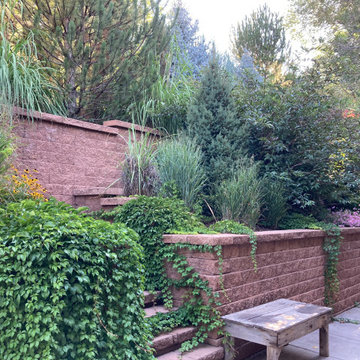
Despite its lower place in the hierarchy, the retaining walls were intensively designed, as they would be the view through every northern window.
Designing with cultivar evergreens, we could compose these gardens with confidence in the exact size and shape of each evergreen - pines, junipers, and spruces.
To marry the evergreen privacy forest together, taller grasses and deciduous shrubs meander between them.
The steps in the middle not only break up the line, but offer dignity to the gardeners that tend these walls - entry into the beds is easy, safe,
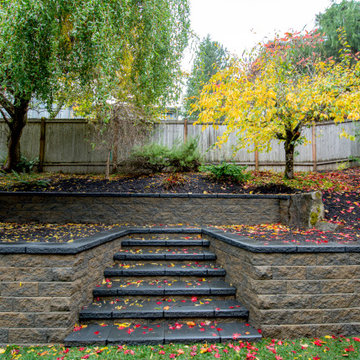
Inspiration for a mid-sized backyard garden in Seattle with a retaining wall.
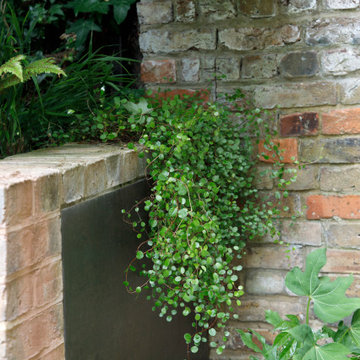
Muehlenbeckia softens the brick wall joints.
Small contemporary backyard shaded garden in London with a retaining wall and brick pavers.
Small contemporary backyard shaded garden in London with a retaining wall and brick pavers.
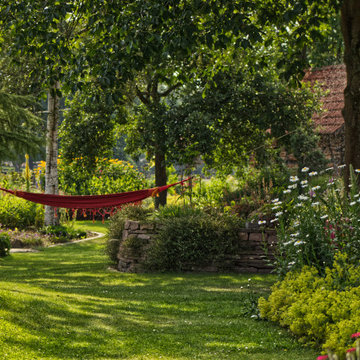
Photo of a large country backyard partial sun garden for summer in Essen with a retaining wall and natural stone pavers.
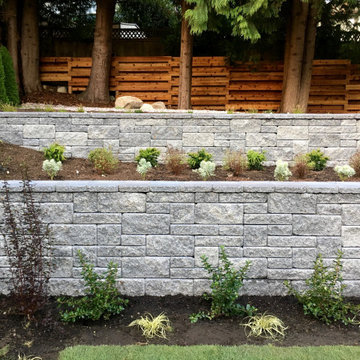
AB walls using Europa style provides a more natural look and feel
Design ideas for a mid-sized modern backyard partial sun garden in Vancouver with a retaining wall.
Design ideas for a mid-sized modern backyard partial sun garden in Vancouver with a retaining wall.
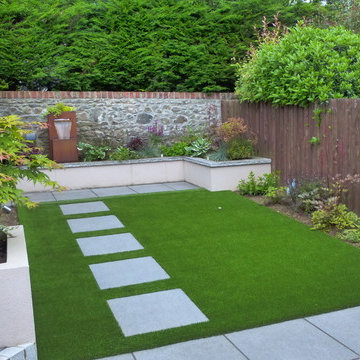
Render of the retaining walls lightens the shadiest part of the garden.
Inspiration for a small contemporary backyard shaded formal garden in Other with a retaining wall and concrete pavers.
Inspiration for a small contemporary backyard shaded formal garden in Other with a retaining wall and concrete pavers.
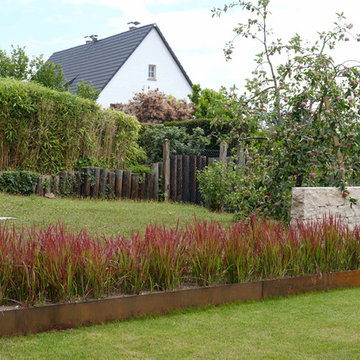
Large contemporary backyard partial sun xeriscape in Stuttgart with a retaining wall and natural stone pavers for summer.
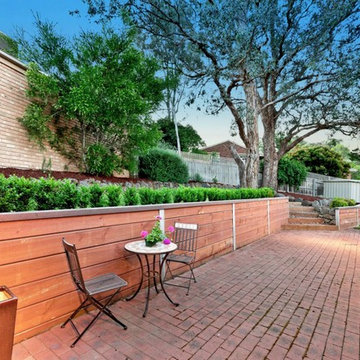
Choosing the right TetraWal materials to create garden tiers or terraces will ensure your design works with both the architecture of your home and lifestyle.
Tiering or terracing a sloping block will instantly expand your plant choices as water and drainage issues are improved. Enhance your new garden zones with shrubs, decorative grasses, fruit trees, flower beds and patio areas.
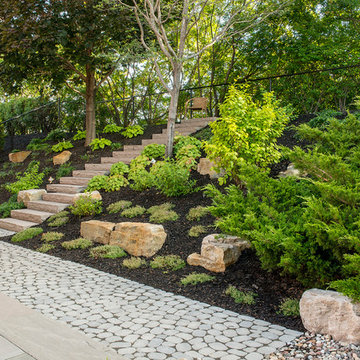
A combination of natural stone and different paving patterns define separate spaces and create different ambiance yet the ensemble is harmonious, thus the title: Travelling spaces.
Serenity is the keyword here.
The challenge was immense considering the natural steep slopes and the small space available to carry the beautiful boulders. But the owners expectations were met with brio and they now enjoy their outdoor living for the first time in years.
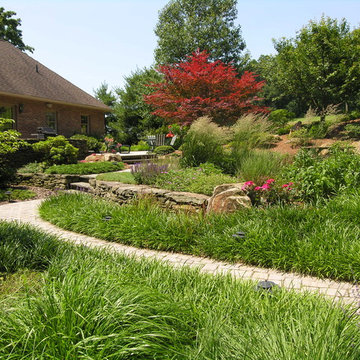
Inspiration for a large transitional backyard garden in Philadelphia with a retaining wall and brick pavers.
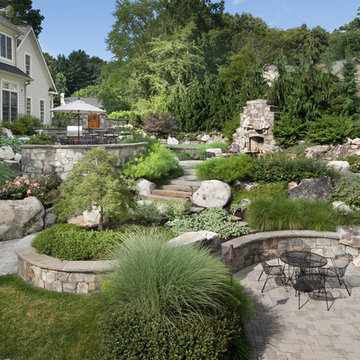
Outdoor spaces wind down over 20 feet of elevational change, Morgan Howarth Photography, Surrounds Inc.
This is an example of a large country backyard garden in DC Metro with a retaining wall and natural stone pavers.
This is an example of a large country backyard garden in DC Metro with a retaining wall and natural stone pavers.
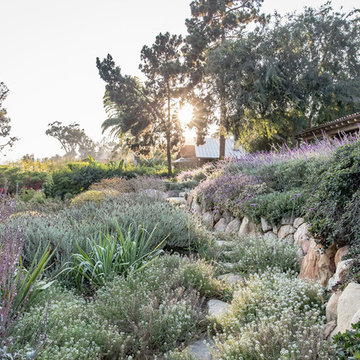
design | Pat Brodie Landscape Design
photography | Kurt Jordan Photography
Mediterranean backyard xeriscape in Santa Barbara with a retaining wall.
Mediterranean backyard xeriscape in Santa Barbara with a retaining wall.
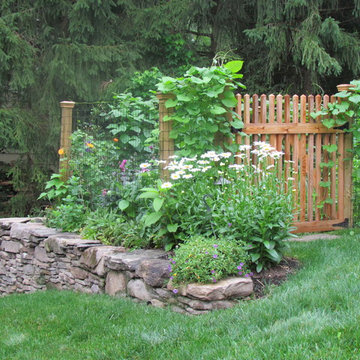
Inspiration for a mid-sized traditional backyard formal garden in New York with a retaining wall and natural stone pavers.
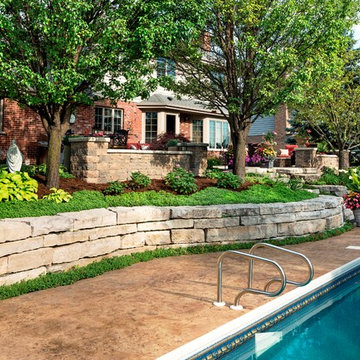
Natural outcropping walls were designed so that the large existing trees could be kept as part of the overall design. Ground cover along the length of the walls accentuates the curves.
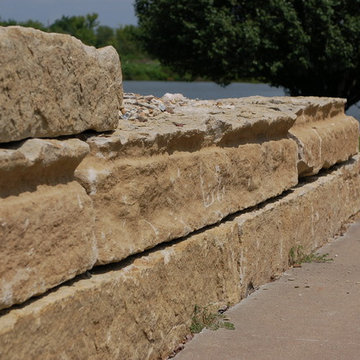
14" ledgerock limestone retaining wall detail.
This is an example of a large traditional backyard full sun garden in Other with a retaining wall.
This is an example of a large traditional backyard full sun garden in Other with a retaining wall.
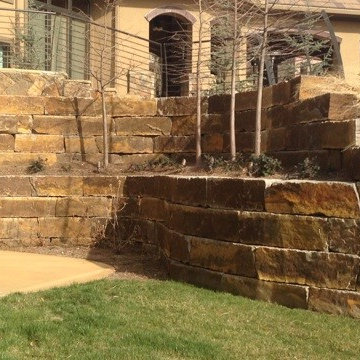
Mossy boulders accent the edge of this two level pool and jacuzzi in a natural and rustic design. Flagstone coping borders the swimming pool. Huge rocks cantilever over the main swimming pool allowing a sheet of water to cascade down. You can swim through the wide waterfall to a seat bench for shade from the sun. A six foot infinity edge separates the upper toddler pool from the main lower pool. Adding to the entertainment area is an outdoor kitchen which sits in a lanai (a covered porch design originating in Hawaii). The lanai pulls the elements of outside closer to the home. Along the back side of the lower level pool sits a rare stone retaining wall. The type of stone used for this wall is not typically found in this region. The retaining wall contains a built in plant pocket.
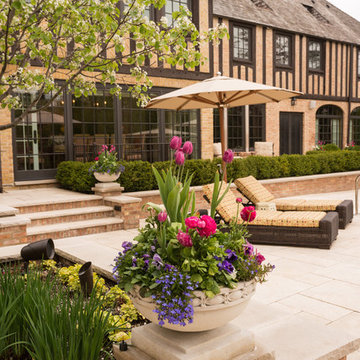
Hear what our clients, Allison & Rick, have to say about their project by clicking on the Facebook link and then the Videos tab.
Seat walls take advantage of the grade change and help define spaces while allowing for additional seating. The Jerusalem limestone pool deck pitches away from the pool with spacing between the stones and micro-trench drains along the front of the walls ensuring proper drainage.
Project Partners: Rosebrook Custom Inground Pools, Conway Contracting, Hannah Goering Photography
Outdoor Backyard Design Ideas with a Retaining Wall
7





