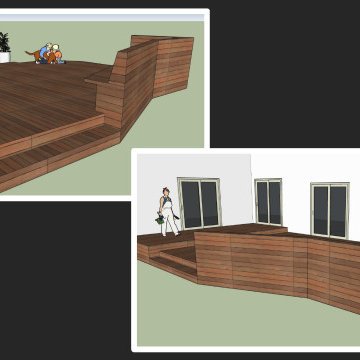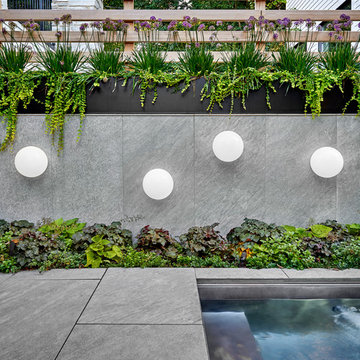Refine by:
Budget
Sort by:Popular Today
21 - 40 of 28,687 photos
Item 1 of 3

Screen in porch with tongue and groove ceiling with exposed wood beams. Wire cattle railing. Cedar deck with decorative cedar screen door. Espresso stain on wood siding and ceiling. Ceiling fans and joist mount for television.
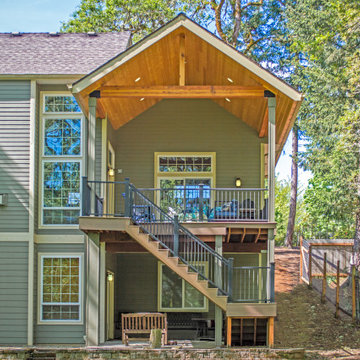
The original deck was resurfaced with TimberTech Legacy composite decking and the railing replaced with TimberTech Impressions hand rail. To make the deck more usable, the gable end patio cover was added to provide both protection from the rain and shade from the sun.
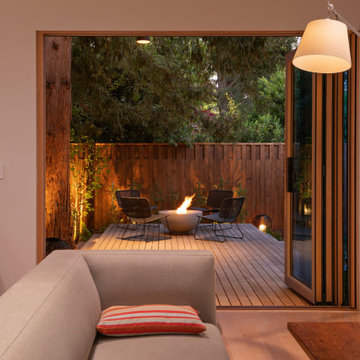
Photography: Travis Rhoads Photography
Inspiration for a small modern backyard partial sun garden in San Francisco with a fire feature, decking and a wood fence.
Inspiration for a small modern backyard partial sun garden in San Francisco with a fire feature, decking and a wood fence.
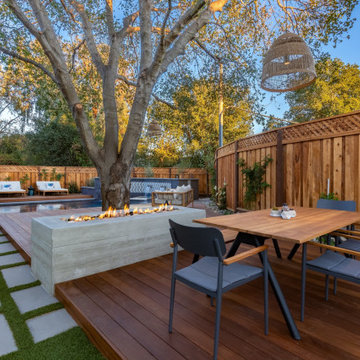
View of the dining area and fire pit.
Inspiration for a mid-sized modern backyard patio in San Francisco with a fire feature and decking.
Inspiration for a mid-sized modern backyard patio in San Francisco with a fire feature and decking.
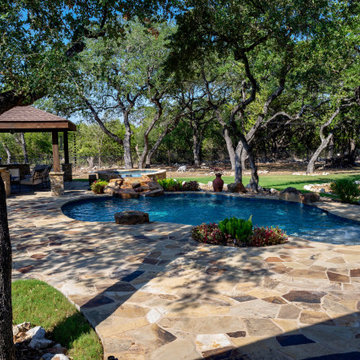
Welcome to this beautiful New Braunfels backyard! The cabana is perfect for outdoor living. The spa has a beautiful spillway that is extended and looks like a river. In the pool the sun shelf has a bubbler for extra relaxing sounds of water. This whole pool is wrapped in beautiful flagstone.
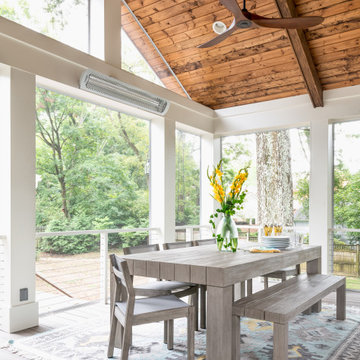
Photo of a large transitional backyard verandah in Nashville with with fireplace, decking and a roof extension.
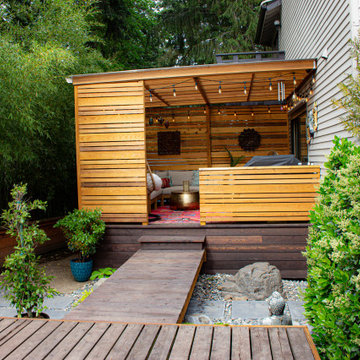
This compact, urban backyard was in desperate need of privacy. We created a series of outdoor rooms, privacy screens, and lush plantings all with an Asian-inspired design sense. Elements include a covered outdoor lounge room, sun decks, rock gardens, shade garden, evergreen plant screens, and raised boardwalk to connect the various outdoor spaces. The finished space feels like a true backyard oasis.
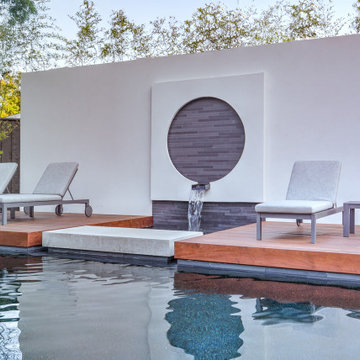
The focal feature of the landscape is a 10ft screening wall with a circular porcelain tiled fountain,
Modern chaise lounges line the ipe sun deck beside the reflective, rectangular pool.
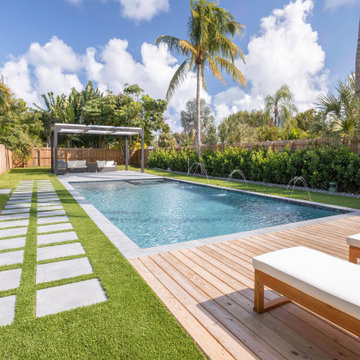
This tranquil and relaxing pool and spa in Fort Lauderdale is the perfect backyard retreat! With deck jets, wood deck area and pergola area for lounging, it's the luxurious elegance you have been waiting for!
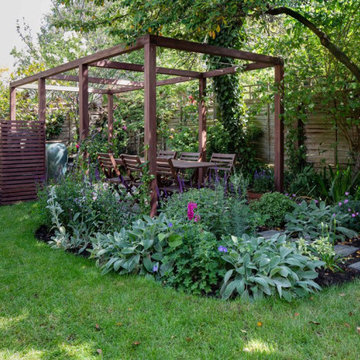
This family garden was redesigned to gives a sense of space for both adults and children at the same time the clients were extending their home. The view of the garden was enhanced by an oversized picture window from the kitchen onto the garden.
This informed the design of the iroko pergola which has a BBQ area to catch the evening sun. The wood was stained to match the picture window allowing continuity between the house and garden. Existing roses were relocated to climb the uprights and a Viburnum x bodnantense ‘Charles Lamont’ was planted immediately outside the window to give floral impact during the winter months which it did beautifully in its first year.
The Kiwi clients desired a lot of evergreen structure which helped to define areas. Designboard ‘Greenwich’ was specified to lighten the shaded terrace and provide a long-lasting, low-maintenance surface. The front garden was also reorganised to give it some clarity of design with a Kiwi sense of welcome.
The kitchen was featured in Kitchens, Bedrooms & Bathrooms magazine, March 2019, if you would like to see more.
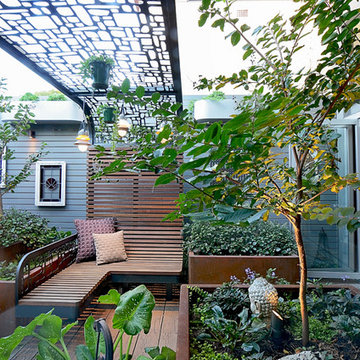
For privacy we designed an overhead structure, the selected pattern ensures plenty of light into the space, whilst still creating a sense of privacy. The curved shape of the structure allows for a supportive daybed/seating structure and place to get away for those lazy afternoons.
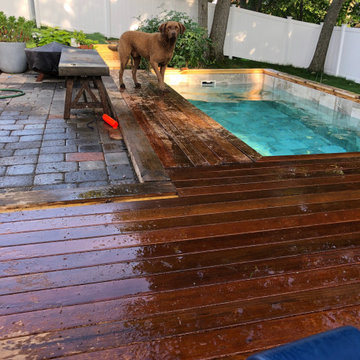
Soake Pool project near completing- just a few trim pieces left to install. Homeowner's dog went in for a quick dip!
Photo of a small contemporary backyard rectangular natural pool in Boston with a hot tub and decking.
Photo of a small contemporary backyard rectangular natural pool in Boston with a hot tub and decking.
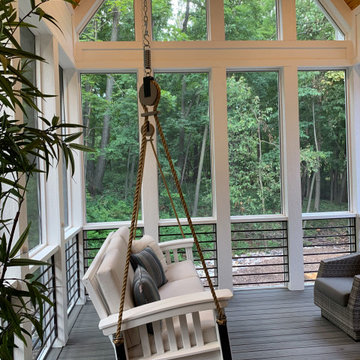
Photo of a mid-sized beach style backyard screened-in verandah in Chicago with decking and a roof extension.
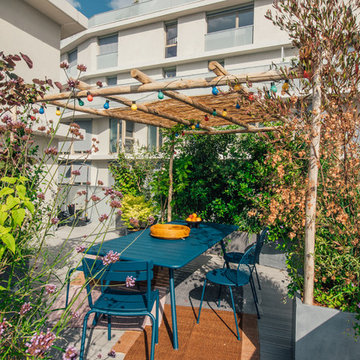
Les bacs plantés composent l'espace tout en ménageant des surprises
This is an example of an expansive backyard patio in Paris with a container garden, decking and a pergola.
This is an example of an expansive backyard patio in Paris with a container garden, decking and a pergola.
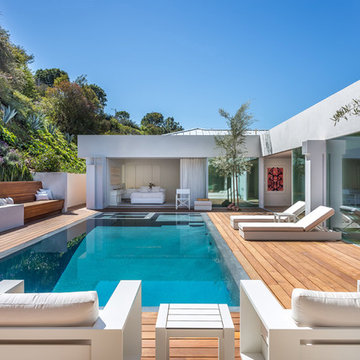
Contemporary backyard rectangular infinity pool in Los Angeles with a hot tub and decking.
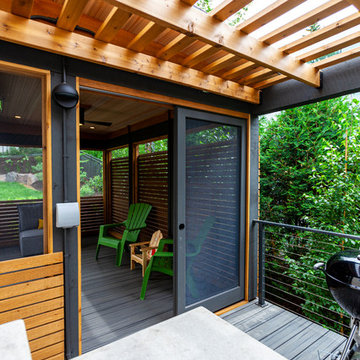
This modern home, near Cedar Lake, built in 1900, was originally a corner store. A massive conversion transformed the home into a spacious, multi-level residence in the 1990’s.
However, the home’s lot was unusually steep and overgrown with vegetation. In addition, there were concerns about soil erosion and water intrusion to the house. The homeowners wanted to resolve these issues and create a much more useable outdoor area for family and pets.
Castle, in conjunction with Field Outdoor Spaces, designed and built a large deck area in the back yard of the home, which includes a detached screen porch and a bar & grill area under a cedar pergola.
The previous, small deck was demolished and the sliding door replaced with a window. A new glass sliding door was inserted along a perpendicular wall to connect the home’s interior kitchen to the backyard oasis.
The screen house doors are made from six custom screen panels, attached to a top mount, soft-close track. Inside the screen porch, a patio heater allows the family to enjoy this space much of the year.
Concrete was the material chosen for the outdoor countertops, to ensure it lasts several years in Minnesota’s always-changing climate.
Trex decking was used throughout, along with red cedar porch, pergola and privacy lattice detailing.
The front entry of the home was also updated to include a large, open porch with access to the newly landscaped yard. Cable railings from Loftus Iron add to the contemporary style of the home, including a gate feature at the top of the front steps to contain the family pets when they’re let out into the yard.
Tour this project in person, September 28 – 29, during the 2019 Castle Home Tour!
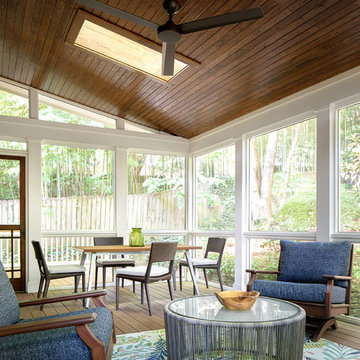
Imagine entertaining on this incredible screened-in porch complete with 2 skylights, custom trim, and a transitional style ceiling fan.
Design ideas for a large transitional backyard screened-in verandah in Atlanta with decking and a roof extension.
Design ideas for a large transitional backyard screened-in verandah in Atlanta with decking and a roof extension.
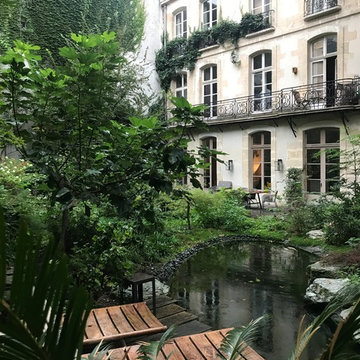
Inspiration for a traditional backyard garden in Paris with with pond and decking.
Outdoor Backyard Design Ideas with Decking
2






