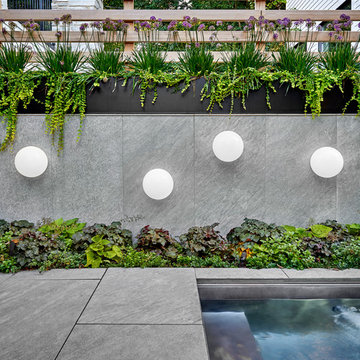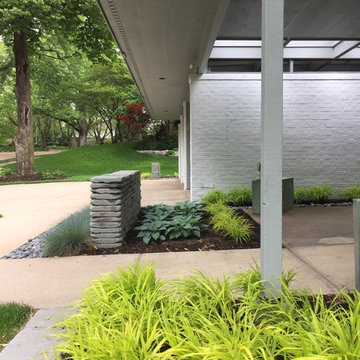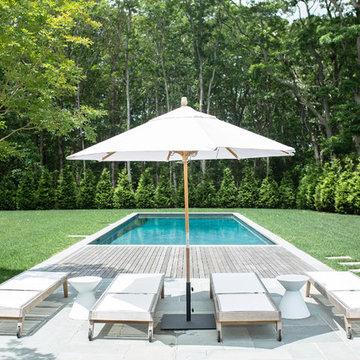Refine by:
Budget
Sort by:Popular Today
41 - 60 of 28,687 photos
Item 1 of 3
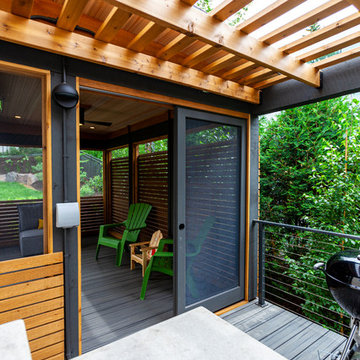
This modern home, near Cedar Lake, built in 1900, was originally a corner store. A massive conversion transformed the home into a spacious, multi-level residence in the 1990’s.
However, the home’s lot was unusually steep and overgrown with vegetation. In addition, there were concerns about soil erosion and water intrusion to the house. The homeowners wanted to resolve these issues and create a much more useable outdoor area for family and pets.
Castle, in conjunction with Field Outdoor Spaces, designed and built a large deck area in the back yard of the home, which includes a detached screen porch and a bar & grill area under a cedar pergola.
The previous, small deck was demolished and the sliding door replaced with a window. A new glass sliding door was inserted along a perpendicular wall to connect the home’s interior kitchen to the backyard oasis.
The screen house doors are made from six custom screen panels, attached to a top mount, soft-close track. Inside the screen porch, a patio heater allows the family to enjoy this space much of the year.
Concrete was the material chosen for the outdoor countertops, to ensure it lasts several years in Minnesota’s always-changing climate.
Trex decking was used throughout, along with red cedar porch, pergola and privacy lattice detailing.
The front entry of the home was also updated to include a large, open porch with access to the newly landscaped yard. Cable railings from Loftus Iron add to the contemporary style of the home, including a gate feature at the top of the front steps to contain the family pets when they’re let out into the yard.
Tour this project in person, September 28 – 29, during the 2019 Castle Home Tour!
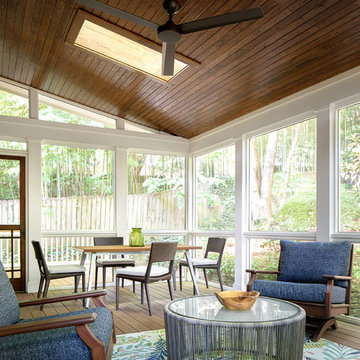
Imagine entertaining on this incredible screened-in porch complete with 2 skylights, custom trim, and a transitional style ceiling fan.
Design ideas for a large transitional backyard screened-in verandah in Atlanta with decking and a roof extension.
Design ideas for a large transitional backyard screened-in verandah in Atlanta with decking and a roof extension.
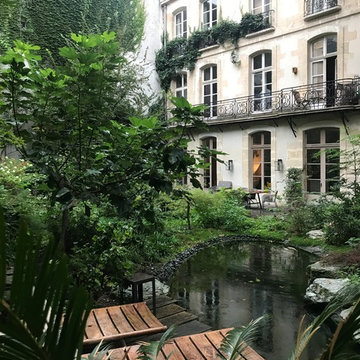
Inspiration for a traditional backyard garden in Paris with with pond and decking.
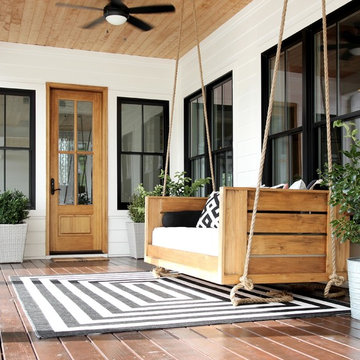
Henry Jones
Photo of a country backyard verandah in Other with decking and a roof extension.
Photo of a country backyard verandah in Other with decking and a roof extension.
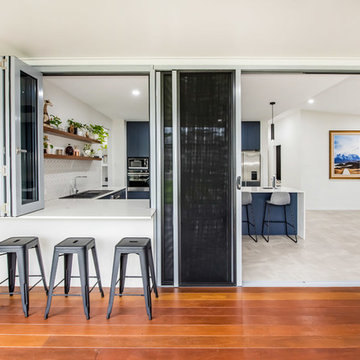
Photo of a mid-sized contemporary backyard patio in Other with decking and a roof extension.
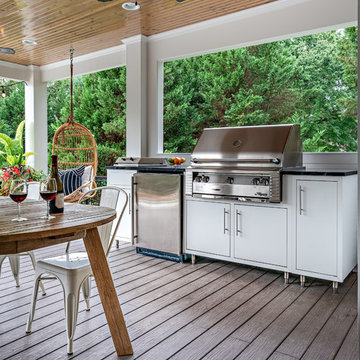
Stephen Long Photography
Inspiration for a contemporary backyard patio in Nashville with an outdoor kitchen, decking and a roof extension.
Inspiration for a contemporary backyard patio in Nashville with an outdoor kitchen, decking and a roof extension.
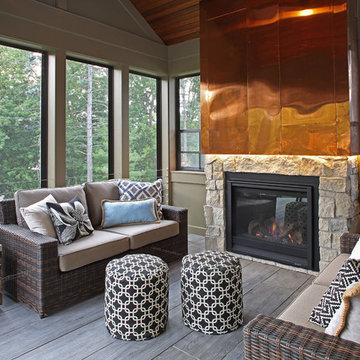
The bold, raised seam copper shroud and stone veneer surround heighten the visual impact of gas fireplace insert.
Half windows preserve privacy from neighbors while an existing door continues to provide access from the house.
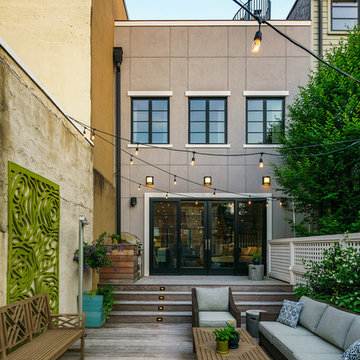
Photo credits: Hoachlander Davis Photography
Design ideas for a modern backyard patio in DC Metro with decking.
Design ideas for a modern backyard patio in DC Metro with decking.
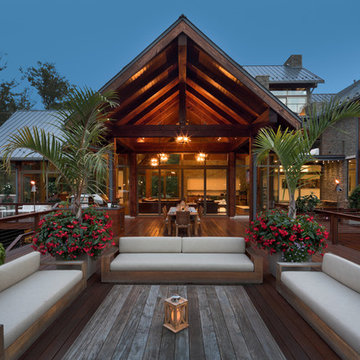
Upper Cabana covered and uncovered seating
Scott Pease Photography
This is an example of a contemporary backyard verandah in Cleveland with a container garden and decking.
This is an example of a contemporary backyard verandah in Cleveland with a container garden and decking.
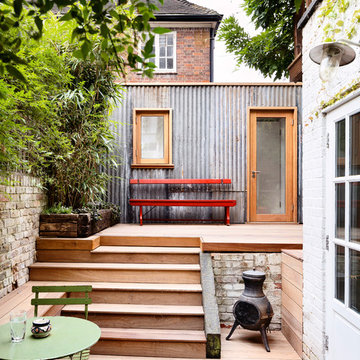
Ollie Hammick
Inspiration for a mid-sized contemporary backyard garden in London with a container garden and decking.
Inspiration for a mid-sized contemporary backyard garden in London with a container garden and decking.
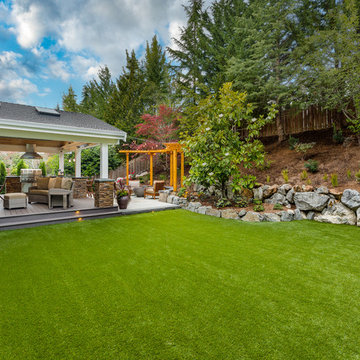
Jimmy White Photography
Design ideas for a large arts and crafts backyard full sun garden in Seattle with a retaining wall and decking.
Design ideas for a large arts and crafts backyard full sun garden in Seattle with a retaining wall and decking.
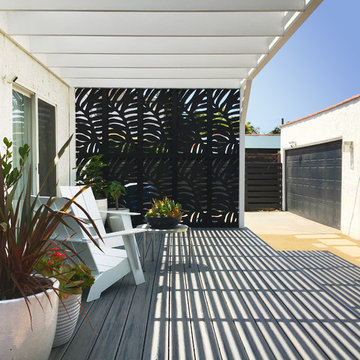
The stylish screen wall adds much needed privacy and shade to the pergola and deck area which has become an added living space.
Inspiration for a small contemporary backyard full sun garden for spring in Los Angeles with a container garden and decking.
Inspiration for a small contemporary backyard full sun garden for spring in Los Angeles with a container garden and decking.
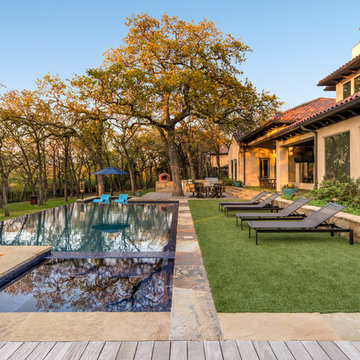
Inspiration for a mediterranean backyard l-shaped infinity pool in Dallas with a hot tub and decking.
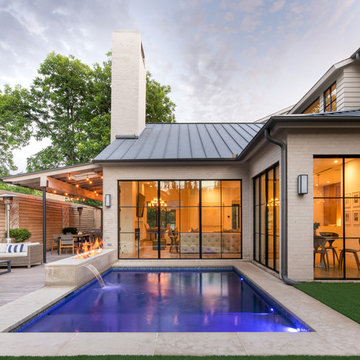
This is an example of a large transitional backyard patio in Dallas with a fire feature, decking and an awning.
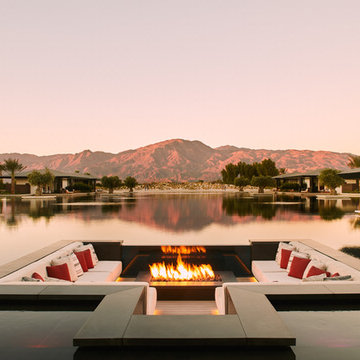
This 28,0000-square-foot, 11-bedroom luxury estate sits atop a manmade beach bordered by six acres of canals and lakes. The main house and detached guest casitas blend a light-color palette with rich wood accents—white walls, white marble floors with walnut inlays, and stained Douglas fir ceilings. Structural steel allows the vaulted ceilings to peak at 37 feet. Glass pocket doors provide uninterrupted access to outdoor living areas which include an outdoor dining table, two outdoor bars, a firepit bordered by an infinity edge pool, golf course, tennis courts and more.
Construction on this 37 acre project was completed in just under a year.
Builder: Bradshaw Construction
Architect: Uberion Design
Interior Design: Willetts Design & Associates
Landscape: Attinger Landscape Architects
Photography: Sam Frost
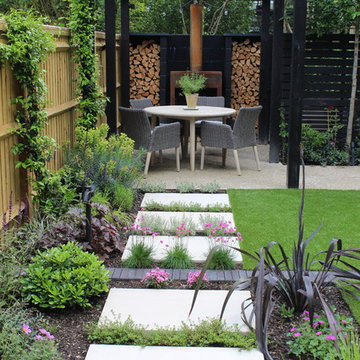
Using a refined palette of quality materials set within a striking and elegant design, the space provides a restful and sophisticated urban garden for a professional couple to be enjoyed both in the daytime and after dark. The use of corten is complimented by the bold treatment of black in the decking, bespoke screen and pergola.
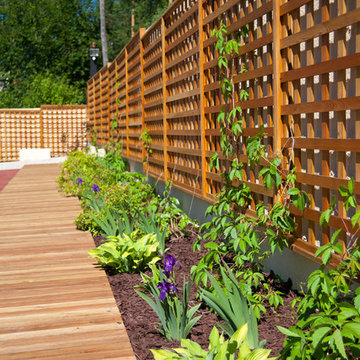
Галина Вакульская
Photo of a contemporary backyard full sun garden for summer in Other with decking.
Photo of a contemporary backyard full sun garden for summer in Other with decking.
Outdoor Backyard Design Ideas with Decking
3






