Refine by:
Budget
Sort by:Popular Today
121 - 140 of 7,526 photos
Item 1 of 3
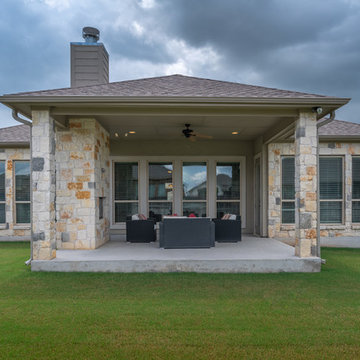
Photo of a mid-sized transitional backyard patio in Austin with with fireplace, concrete slab and a roof extension.
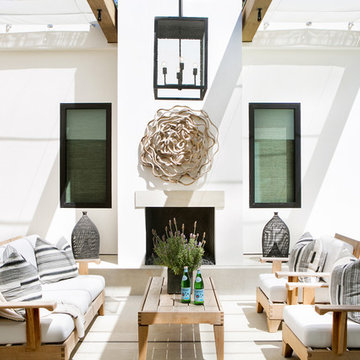
Inspiration for a contemporary backyard patio in Orange County with concrete slab, a pergola and with fireplace.
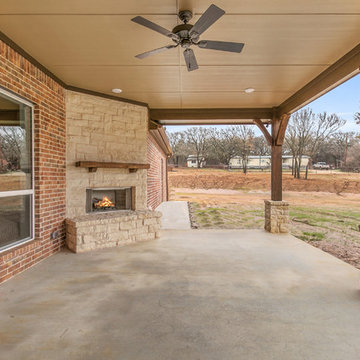
Inspiration for a mid-sized country backyard patio in Dallas with with fireplace, concrete slab and a roof extension.
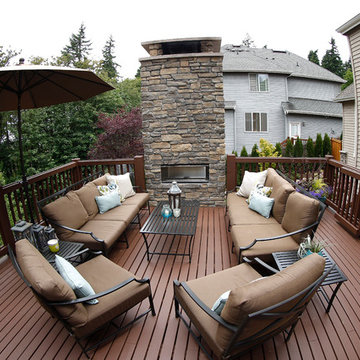
This is an example of a large modern backyard deck in Seattle with with fireplace and no cover.
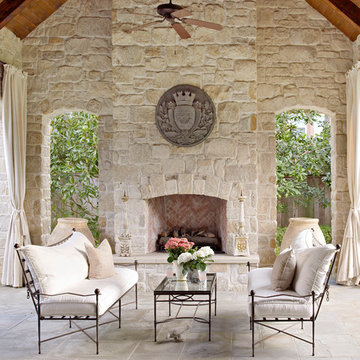
Design ideas for a backyard patio in Houston with natural stone pavers, a roof extension and with fireplace.
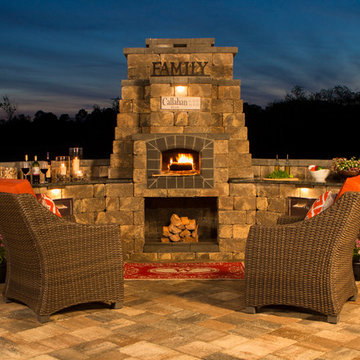
This Callahan backyard kitchen features an outdoor brick oven for baking pizza.
Design ideas for a small traditional backyard patio in Jacksonville with natural stone pavers, no cover and with fireplace.
Design ideas for a small traditional backyard patio in Jacksonville with natural stone pavers, no cover and with fireplace.
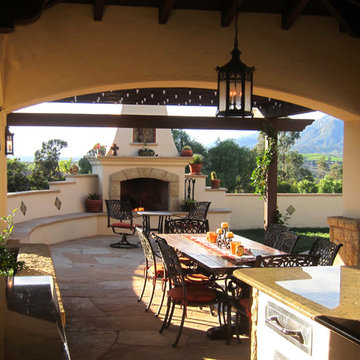
Design Consultant Jeff Doubét is the author of Creating Spanish Style Homes: Before & After – Techniques – Designs – Insights. The 240 page “Design Consultation in a Book” is now available. Please visit SantaBarbaraHomeDesigner.com for more info.
Jeff Doubét specializes in Santa Barbara style home and landscape designs. To learn more info about the variety of custom design services I offer, please visit SantaBarbaraHomeDesigner.com
Jeff Doubét is the Founder of Santa Barbara Home Design - a design studio based in Santa Barbara, California USA.
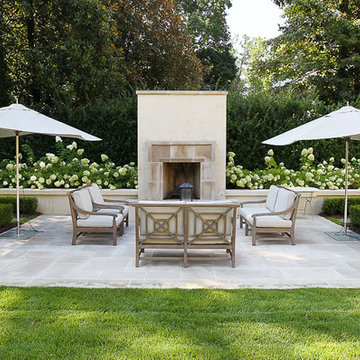
Inspiration for a traditional backyard patio in Atlanta with with fireplace.
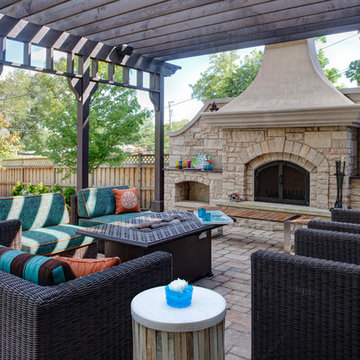
Design ideas for a large contemporary backyard patio in Chicago with concrete pavers, a pergola and with fireplace.
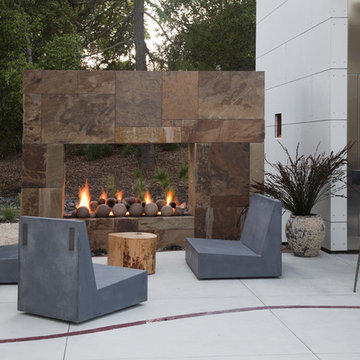
Photo credit: WA design
Inspiration for a large contemporary backyard patio in San Francisco with no cover, concrete slab and with fireplace.
Inspiration for a large contemporary backyard patio in San Francisco with no cover, concrete slab and with fireplace.
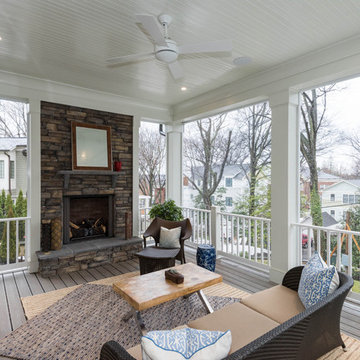
This is an example of a mid-sized arts and crafts backyard deck in DC Metro with with fireplace and a roof extension.
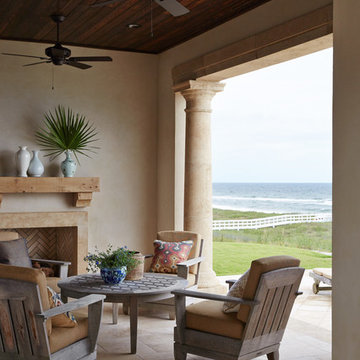
Lucas Allen
Design ideas for a mediterranean backyard patio in Jacksonville with a roof extension and with fireplace.
Design ideas for a mediterranean backyard patio in Jacksonville with a roof extension and with fireplace.
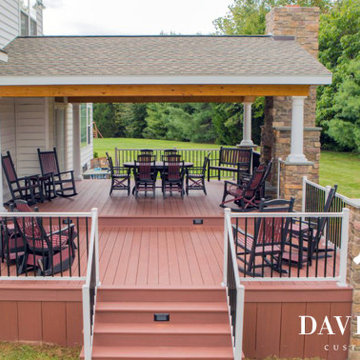
Large custom deck with custom lighting, custom wood fireplace, staggered height, two staircases, and aluminium railings.
Large backyard and ground level deck in Nashville with with fireplace, an awning and metal railing.
Large backyard and ground level deck in Nashville with with fireplace, an awning and metal railing.
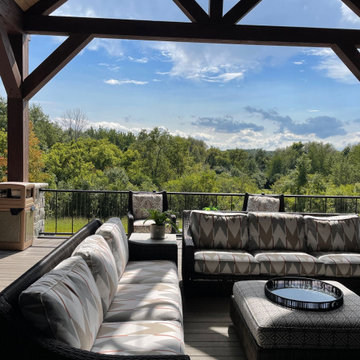
Upper-level deck furniture. Tommy Bahama furniture with fireplace and outdoor TV.
Expansive modern backyard and first floor deck in Milwaukee with with fireplace, a roof extension and metal railing.
Expansive modern backyard and first floor deck in Milwaukee with with fireplace, a roof extension and metal railing.

The owner wanted to add a covered deck that would seamlessly tie in with the existing stone patio and also complement the architecture of the house. Our solution was to add a raised deck with a low slope roof to shelter outdoor living space and grill counter. The stair to the terrace was recessed into the deck area to allow for more usable patio space. The stair is sheltered by the roof to keep the snow off the stair.
Photography by Chris Marshall
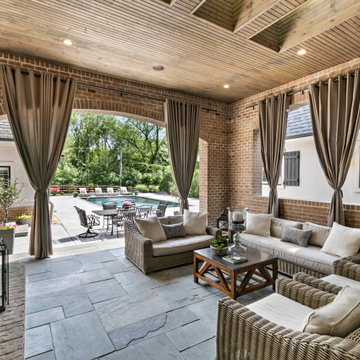
Interior design by others
Our architecture team was proud to design this traditional, cottage inspired home that is tucked within a developed residential location in St. Louis County. The main levels account for 6097 Sq Ft and an additional 1300 Sq Ft was reserved for the lower level. The homeowner requested a unique design that would provide backyard privacy from the street and an open floor plan in public spaces, but privacy in the master suite.
Challenges of this home design included a narrow corner lot build site, building height restrictions and corner lot setback restrictions. The floorplan design was tailored to this corner lot and oriented to take full advantage of southern sun in the rear courtyard and pool terrace area.
There are many notable spaces and visual design elements of this custom 5 bedroom, 5 bathroom brick cottage home. A mostly brick exterior with cut stone entry surround and entry terrace gardens helps create a cozy feel even before entering the home. Special spaces like a covered outdoor lanai, private southern terrace and second floor study nook create a pleasurable every-day living environment. For indoor entertainment, a lower level rec room, gallery, bar, lounge, and media room were also planned.
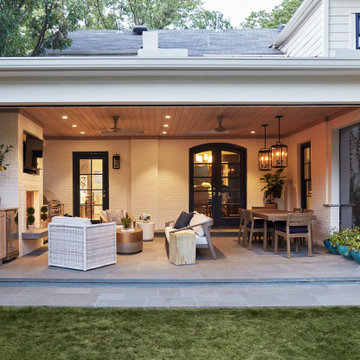
Covered Patio Addition with animated screen
Inspiration for a large traditional backyard patio in Dallas with with fireplace, natural stone pavers and a roof extension.
Inspiration for a large traditional backyard patio in Dallas with with fireplace, natural stone pavers and a roof extension.

Inspiration for an expansive transitional backyard verandah in Houston with with fireplace, decking and a roof extension.
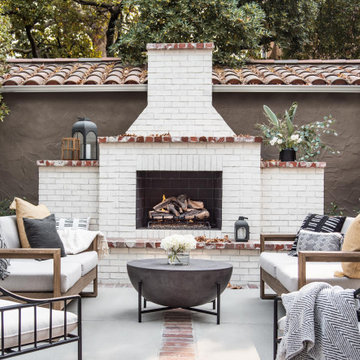
This custom built white brick fireplace area surrounded by natural wood and iron furniture is the perfect place to warm up on a fall night, or hang out after a day by the pool.
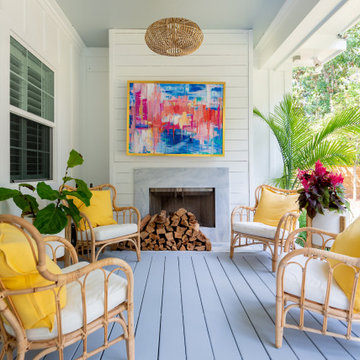
Inspiration for a mid-sized transitional backyard verandah in Charleston with with fireplace, decking and a roof extension.
Outdoor Backyard Design Ideas with with Fireplace
7





