Refine by:
Budget
Sort by:Popular Today
161 - 180 of 7,526 photos
Item 1 of 3
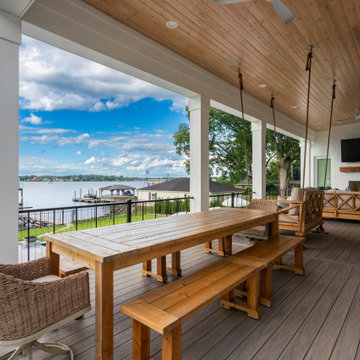
Large Back porch with dining table, swing, rustic furniture, white brick fireplace, and wood accents. Beautiful lake view.
Large beach style backyard verandah in Charlotte with with fireplace, decking and metal railing.
Large beach style backyard verandah in Charlotte with with fireplace, decking and metal railing.
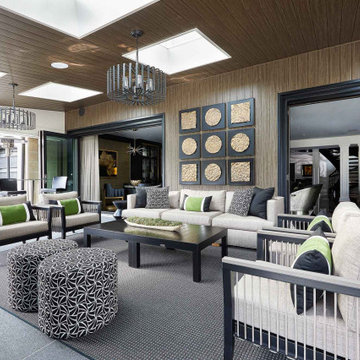
Beautiful covered porch with lots of seating, a fireplace and tv.
Design ideas for a large transitional backyard verandah in Toronto with with fireplace and a roof extension.
Design ideas for a large transitional backyard verandah in Toronto with with fireplace and a roof extension.
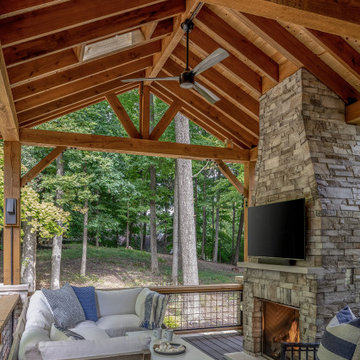
Midwest modern farmhouse porch addition with stone fireplace.
This is an example of a large country backyard verandah in Columbus with with fireplace, concrete pavers, a roof extension and mixed railing.
This is an example of a large country backyard verandah in Columbus with with fireplace, concrete pavers, a roof extension and mixed railing.
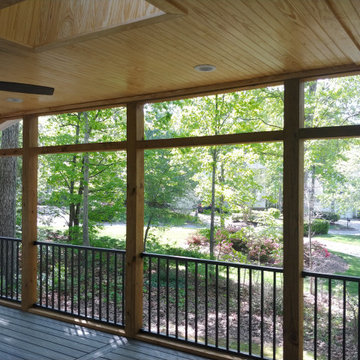
This is an example of a large backyard verandah in Raleigh with with fireplace and metal railing.
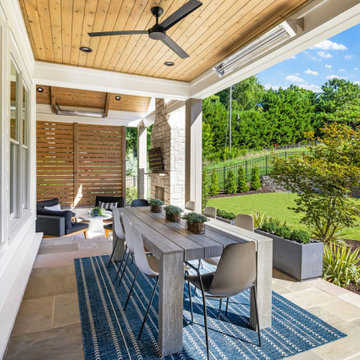
This spacious, covered patio is the perfect retreat for enjoying the outdoors with all the comforts of an indoor setting. The neutral color palette of the sandstone paver patio, and natural wood tones of the tongue & groove ceilings and privacy screen are in keeping with the modern aesthetic our homeowners desired. Whether you are dining alfresco in the outdoor dining room or gathering around the beautiful modern limestone fireplace with mounted TV to watch your favorite team, this versatile space is a harmonious blend of natural beauty, functionality, and modern design.
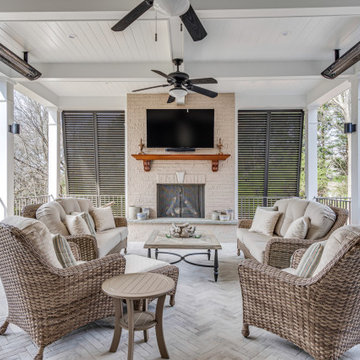
This is an example of a large beach style backyard verandah in Other with with fireplace, brick pavers, a roof extension and metal railing.
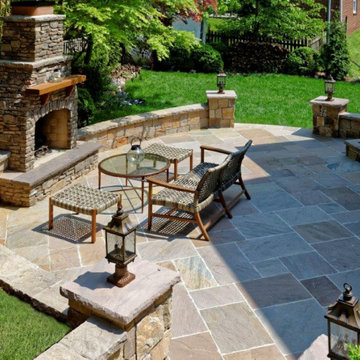
Inspiration for a mid-sized mediterranean backyard patio in DC Metro with with fireplace, natural stone pavers and no cover.
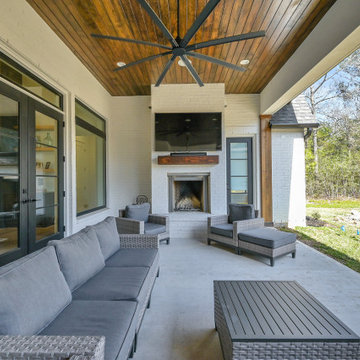
Inspiration for a large transitional backyard verandah in Houston with with fireplace, concrete slab and a roof extension.
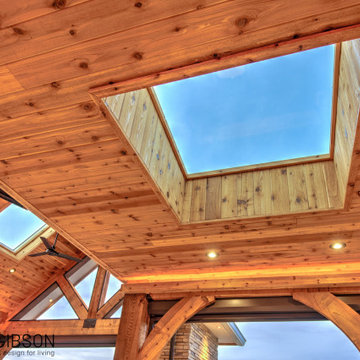
Previously a sun-drenched deck, unusable late afternoon because of the heat, and never utilized in the rain, the indoors seamlessly segues to the outdoors via Marvin's sliding wall system. Retractable Phantom Screens keep out the insects, and skylights let in the natural light stolen from the new roof. Powerful heaters and a fireplace warm it up during cool evenings.
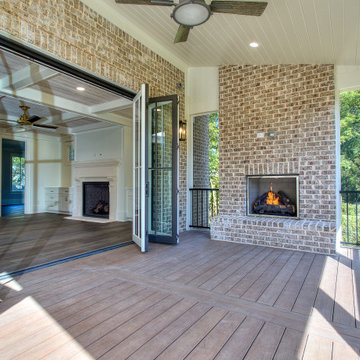
Large transitional backyard verandah in Atlanta with with fireplace, decking, a roof extension and metal railing.
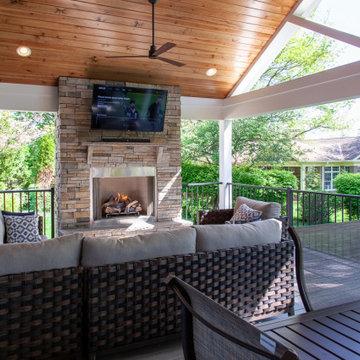
Our clients wanted to update their old uncovered deck and create a comfortable outdoor living space. Before the renovation they were exposed to the weather and now they can use this space all year long.
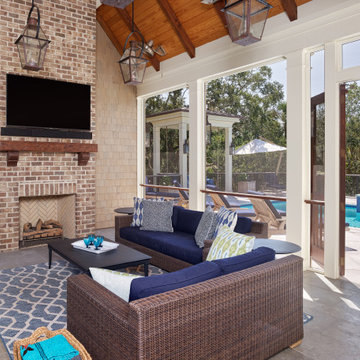
Large transitional backyard verandah in Charleston with with fireplace, a roof extension, tile and wood railing.
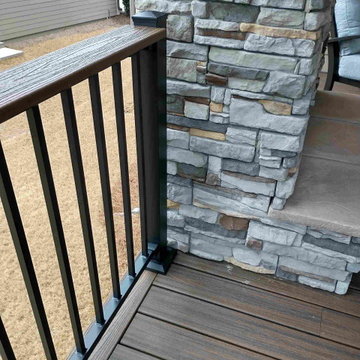
Converting a standard builder grade deck to a fabulous outdoor living space, 3 Twelve General Contracting constructed the new decks and roof cover. All lumber, TREX decking and railing supplied by Timber Town Atlanta. Stone for fireplace supplied by Lowes Home Improvement.
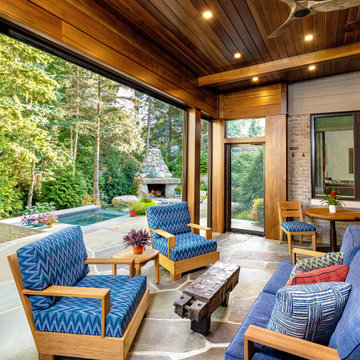
A new porch was added to extend the outdoor seasons in Michigan. Heated stone floors, and retractable screens along with an outdoor kitchen make for a very livable space. We used the same colors inside and outside for a visual extension of the design. A large fireplace infinity spa and extra teak seating are in the background.
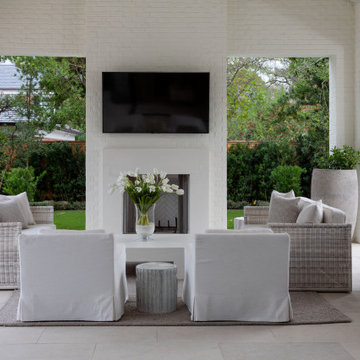
Inspiration for an expansive transitional backyard patio in Houston with with fireplace, a roof extension and tile.
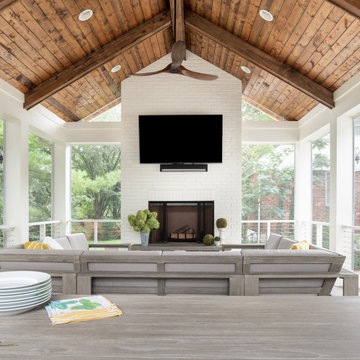
Inspiration for a large transitional backyard verandah in Nashville with with fireplace, decking and a roof extension.
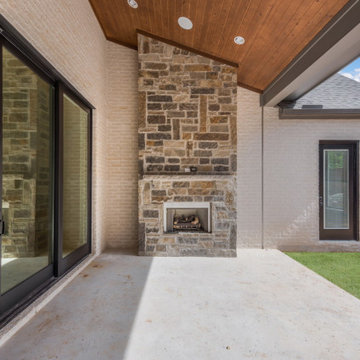
Photo of a large modern backyard verandah in Dallas with with fireplace, concrete slab and a roof extension.
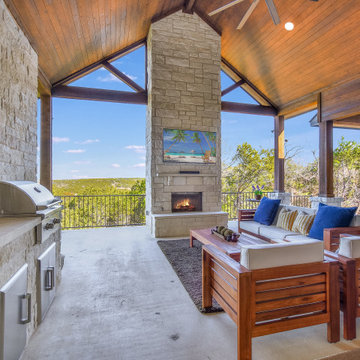
This stunning outdoor patio boasts an outdoor kitchen with built-in grill, refrigerator, and a beautiful stone fireplace that spans the height of this large porch with tongue and groove panel ceilings!
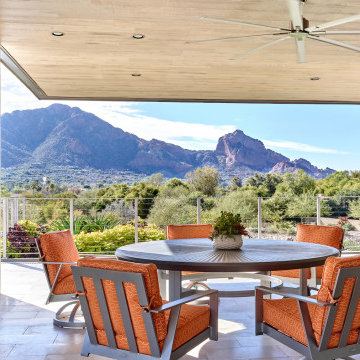
With nearly 14,000 square feet of transparent planar architecture, In Plane Sight, encapsulates — by a horizontal bridge-like architectural form — 180 degree views of Paradise Valley, iconic Camelback Mountain, the city of Phoenix, and its surrounding mountain ranges.
Large format wall cladding, wood ceilings, and an enviable glazing package produce an elegant, modernist hillside composition.
The challenges of this 1.25 acre site were few: a site elevation change exceeding 45 feet and an existing older home which was demolished. The client program was straightforward: modern and view-capturing with equal parts indoor and outdoor living spaces.
Though largely open, the architecture has a remarkable sense of spatial arrival and autonomy. A glass entry door provides a glimpse of a private bridge connecting master suite to outdoor living, highlights the vista beyond, and creates a sense of hovering above a descending landscape. Indoor living spaces enveloped by pocketing glass doors open to outdoor paradise.
The raised peninsula pool, which seemingly levitates above the ground floor plane, becomes a centerpiece for the inspiring outdoor living environment and the connection point between lower level entertainment spaces (home theater and bar) and upper outdoor spaces.
Project Details: In Plane Sight
Architecture: Drewett Works
Developer/Builder: Bedbrock Developers
Interior Design: Est Est and client
Photography: Werner Segarra
Awards
Room of the Year, Best in American Living Awards 2019
Platinum Award – Outdoor Room, Best in American Living Awards 2019
Silver Award – One-of-a-Kind Custom Home or Spec 6,001 – 8,000 sq ft, Best in American Living Awards 2019
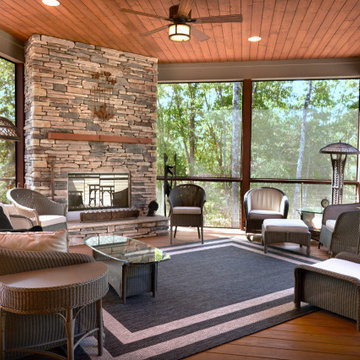
Large traditional backyard verandah in Other with with fireplace, decking and a roof extension.
Outdoor Backyard Design Ideas with with Fireplace
9





