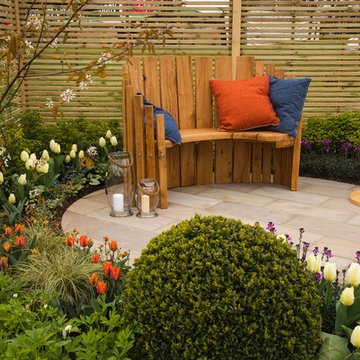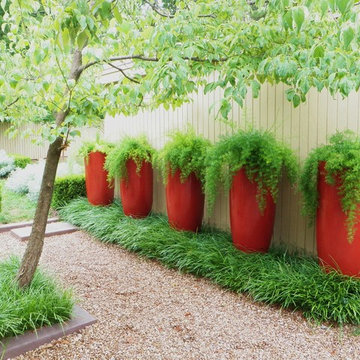Refine by:
Budget
Sort by:Popular Today
1 - 20 of 238 photos
Item 1 of 2
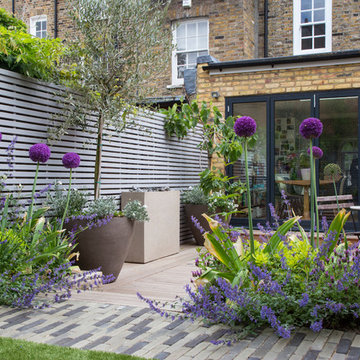
Inspiration for a small contemporary backyard full sun formal garden for summer in Berkshire with decking.
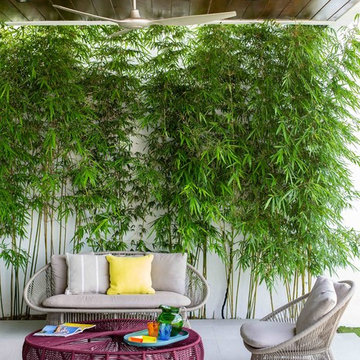
Design ideas for a mid-sized contemporary backyard patio in Miami with tile and a roof extension.
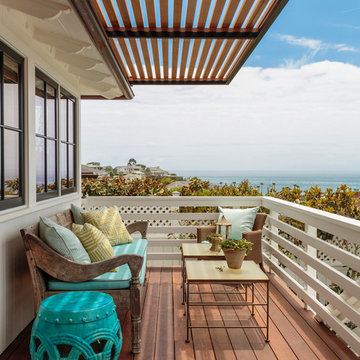
Photo of a beach style balcony in Orange County with a roof extension and wood railing.
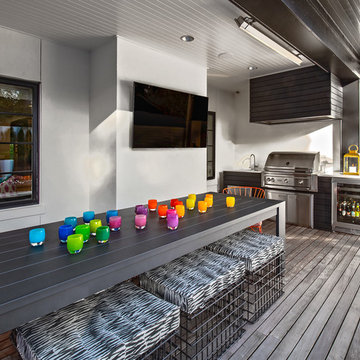
Photo of a contemporary deck in Seattle with an outdoor kitchen and a roof extension.
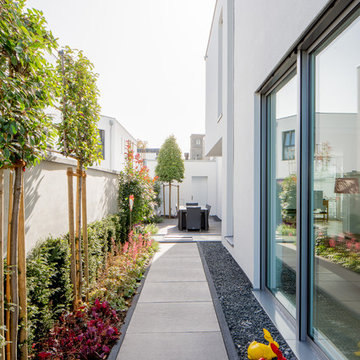
Fotos: Julia Vogel, Köln
This is an example of a large contemporary side yard partial sun garden for summer in Dusseldorf with a container garden and concrete pavers.
This is an example of a large contemporary side yard partial sun garden for summer in Dusseldorf with a container garden and concrete pavers.
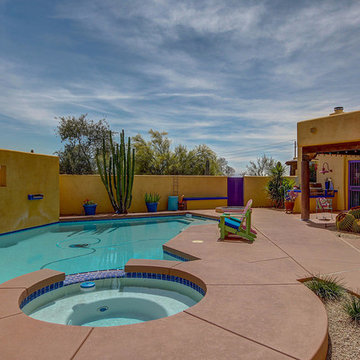
Welcome to your Southwestern Adventure. Nestled on over two acres this Incredible Horse Property is a ''Ranchers'' dream! Gated front pergola covered courtyard, 92''x48''x3'', and cedar door w/speakeasy. Stunning inlaid floor t/o with stone design in foyer and coat closet. Unique kitchen features Viking appliances, double ovens, food warmer, 6 burner gas stove top, built-in Miele coffee maker, vegetable sink, pot filler, insta hot water, breakfast nook/bar seating, pantry, skylight, and granite/glass countertops with custom cabinetry. Open concept family room to kitchen. Wood burning fireplace, large upper lit viga beams, and French door to pool. Amazing Atrium with skylight and fountain all opening up to family rm, dining rm, and game room. Pool table in game room with wood burning fireplace,built-ins, with back patio access and pool area. First bedroom offers Murphy bed and can be easily converted from office to bedroom. The 2nd bedroom with large closet and private bathroom. Guest bedroom with private bathroom and large closet. Grand master retreat with attached workout room and library. Patio access to back patio and pool area. His/Hers closets and separate dressing area. Private spa-like master en suite with large shower, steam room, wall jets, rain shower head, hydraulic skylight, and separate vanities/sinks. Laundry room with storage, utility sink, and convenient hanging rod. 3 Car garage, one extra long slot, swamp cooler, and work room with built-ins or use as an extra parking spot for a small car or motorcycle. Entertaining backyard is a must see! Colorful and fun with covered patio, built-in BBQ w/side burner, sin, refrigerator, television, gas fire pit, garden with 2'x15' raised beds and work area. Refreshing pool with water feature, Jacuzzi, and sauna. Mature fruit trees, drip system, and circular driveway. Bonus 2nd patio, extra large wood or coal burning grill/smoker, pizza oven, and lots of seating. The horses will love their 7 Stall Barn including Stud Stall and Foaling Stall. Tack Room, automatic flyer sprayer, automatic watering system, 7 stall covered mare motel. Turn out or Riding arena. Pellet silo and covered trailer parking. Security system with motion cameras.
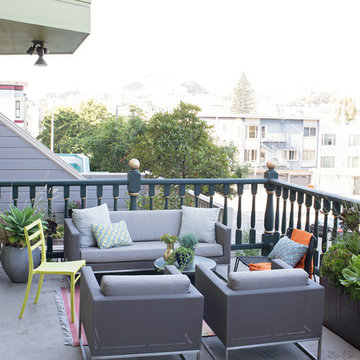
Stylish brewery owners with airline miles that match George Clooney’s decided to hire Regan Baker Design to transform their beloved Duboce Park second home into an organic modern oasis reflecting their modern aesthetic and sustainable, green conscience lifestyle. From hops to floors, we worked extensively with our design savvy clients to provide a new footprint for their kitchen, dining and living room area, redesigned three bathrooms, reconfigured and designed the master suite, and replaced an existing spiral staircase with a new modern, steel staircase. We collaborated with an architect to expedite the permit process, as well as hired a structural engineer to help with the new loads from removing the stairs and load bearing walls in the kitchen and Master bedroom. We also used LED light fixtures, FSC certified cabinetry and low VOC paint finishes.
Regan Baker Design was responsible for the overall schematics, design development, construction documentation, construction administration, as well as the selection and procurement of all fixtures, cabinets, equipment, furniture,and accessories.
Key Contributors: Green Home Construction; Photography: Sarah Hebenstreit / Modern Kids Co.
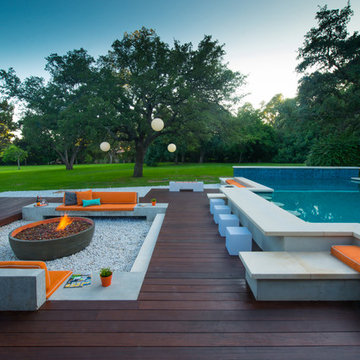
Photographed by David De Gendt
Design ideas for a contemporary backyard custom-shaped pool in Austin with decking.
Design ideas for a contemporary backyard custom-shaped pool in Austin with decking.
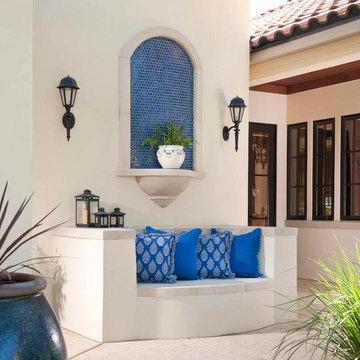
Dan Piassick, PiassickPhoto
Mediterranean backyard patio in San Diego with no cover.
Mediterranean backyard patio in San Diego with no cover.
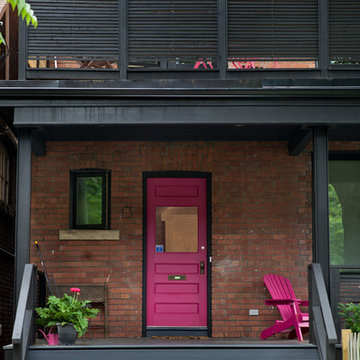
industrial steel posts framing front porch, fuscia- coloured front door
photos by Tory Zimmerman
Mid-sized eclectic front yard verandah in Toronto with a roof extension.
Mid-sized eclectic front yard verandah in Toronto with a roof extension.
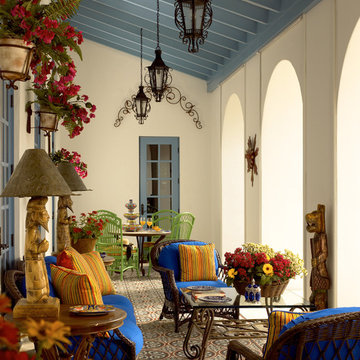
Black wrought iron pendant lantern lights are suspended from soft blue painted ceiling beams. Bright blue and yellow throw pillows adorn wicker chairs. The brightly patterned floors are Mexican tile.
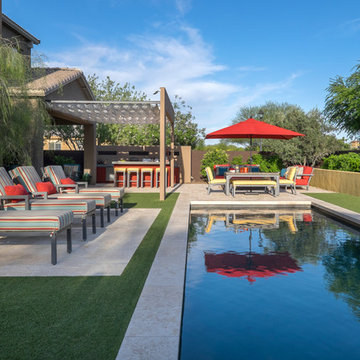
Kirk Bianchi created this resort like setting for a couple from Mexico City. They were looking for a contemporary twist on traditional themes, and Luis Barragán was the inspiration. The outer walls were painted a darker color to recede, while floating panels of color and varying heights provided sculptural interest and opportunities for lighting and shadow.
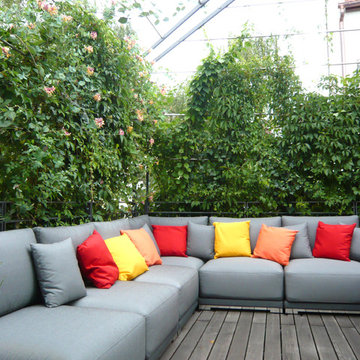
Foto: Andrea Keidel
This is an example of a large contemporary rooftop and rooftop deck in Munich with a vertical garden and a pergola.
This is an example of a large contemporary rooftop and rooftop deck in Munich with a vertical garden and a pergola.
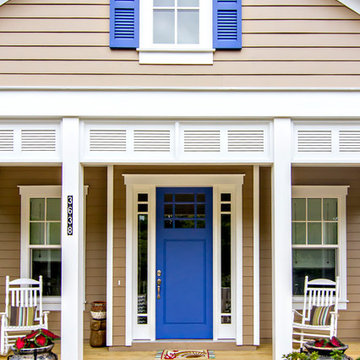
Glenn Layton Homes, LLC, "Building Your Coastal Lifestyle"
Design ideas for a small beach style front yard verandah in Jacksonville with decking and a roof extension.
Design ideas for a small beach style front yard verandah in Jacksonville with decking and a roof extension.
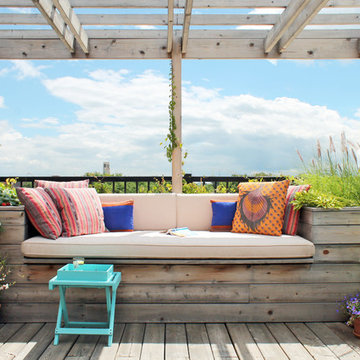
Photo: Laura Garner Design & Realty © 2016 Houzz
Mid-sized traditional rooftop and rooftop deck in Montreal with a pergola.
Mid-sized traditional rooftop and rooftop deck in Montreal with a pergola.
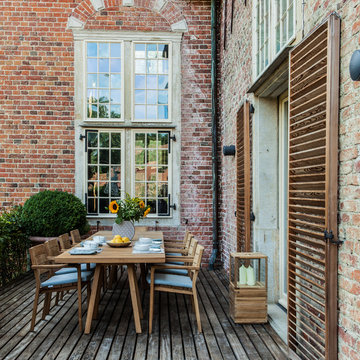
Interior Design Konzept & Umsetzung: EMMA B. HOME
Fotograf: Markus Tedeskino
Design ideas for a mid-sized contemporary deck in Hamburg with a container garden and no cover.
Design ideas for a mid-sized contemporary deck in Hamburg with a container garden and no cover.
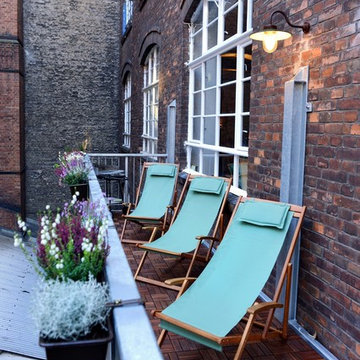
Photo of a small contemporary balcony in Berlin with no cover, metal railing and a container garden.
Pops Of Color Outdoor Design Ideas
1







