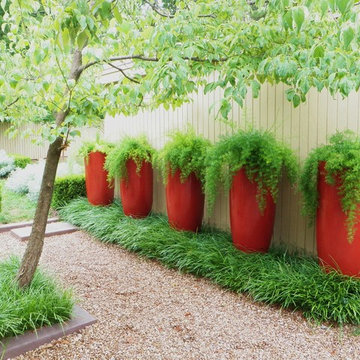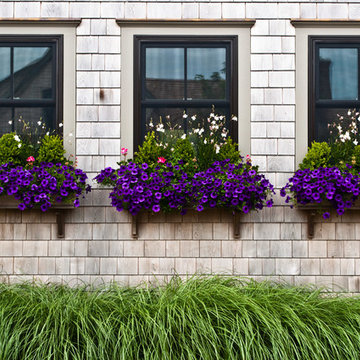Refine by:
Budget
Sort by:Popular Today
1 - 20 of 57 photos
Item 1 of 3
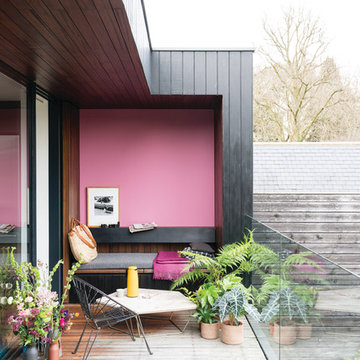
This modern outdoor space, with its pop of vibrant Rangwali, is the perfect antidote to grey skies. But you don’t need a balcony to capture the spirit of this scheme in your own home – the inside of an arbour, the side of a shed, and even garden furniture and plant pots can be brought up to date with bold hues.
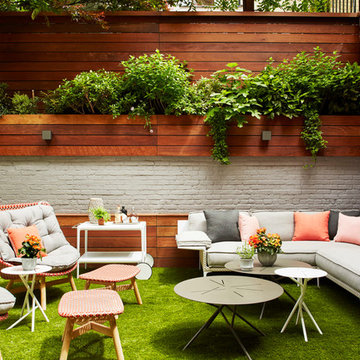
Montgomery Place Townhouse
The unique and exclusive property on Montgomery Place, located between Eighth Avenue and Prospect Park West, was designed in 1898 by the architecture firm Babb, Cook & Willard. It contains an expansive seven bedrooms, five bathrooms, and two powder rooms. The firm was simultaneously working on the East 91st Street Andrew Carnegie Mansion during the period, and ensured the 30.5’ wide limestone at Montgomery Place would boast landmark historic details, including six fireplaces, an original Otis elevator, and a grand spiral staircase running across the four floors. After a two and half year renovation, which had modernized the home – adding five skylights, a wood burning fireplace, an outfitted butler’s kitchen and Waterworks fixtures throughout – the landmark mansion was sold in 2014. DHD Architecture and Interior Design were hired by the buyers, a young family who had moved from their Tribeca Loft, to further renovate and create a fresh, modern home, without compromising the structure’s historic features. The interiors were designed with a chic, bold, yet warm aesthetic in mind, mixing vibrant palettes into livable spaces.
Photography: Annie Schlechter
www.annieschlechter.com
© DHD / ALL RIGHTS RESERVED.
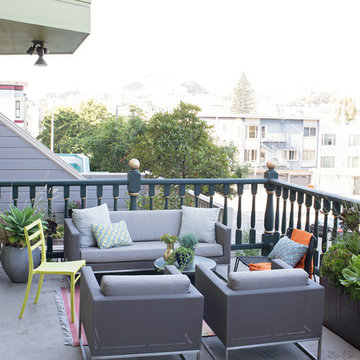
Stylish brewery owners with airline miles that match George Clooney’s decided to hire Regan Baker Design to transform their beloved Duboce Park second home into an organic modern oasis reflecting their modern aesthetic and sustainable, green conscience lifestyle. From hops to floors, we worked extensively with our design savvy clients to provide a new footprint for their kitchen, dining and living room area, redesigned three bathrooms, reconfigured and designed the master suite, and replaced an existing spiral staircase with a new modern, steel staircase. We collaborated with an architect to expedite the permit process, as well as hired a structural engineer to help with the new loads from removing the stairs and load bearing walls in the kitchen and Master bedroom. We also used LED light fixtures, FSC certified cabinetry and low VOC paint finishes.
Regan Baker Design was responsible for the overall schematics, design development, construction documentation, construction administration, as well as the selection and procurement of all fixtures, cabinets, equipment, furniture,and accessories.
Key Contributors: Green Home Construction; Photography: Sarah Hebenstreit / Modern Kids Co.
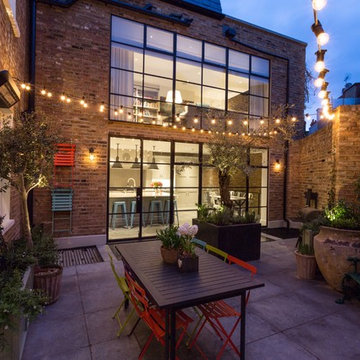
Our clients came to us whilst they were in the process of renovating their traditional town-house in North London.
They wanted to incorporate more stylsed and contemporary elements in their designs, while paying homage to the original feel of the architecture.
In early 2015 we were approached by a client who wanted us to design and install bespoke pieces throughout his home.
Many of the rooms overlook the stunning courtyard style garden and the client was keen to have this area displayed from inside his home. In his kitchen-diner he wanted French doors to span the width of the room, bringing in as much natural light from the courtyard as possible. We designed and installed 2 Georgian style double doors and screen sets to this space. On the first floor we designed and installed steel windows in the same style to really give the property the wow factor looking in from the courtyard. Another set of French doors, again in the same style, were added to another room overlooking the courtyard.
The client wanted the inside of his property to be in keeping with the external doors and asked us to design and install a number of internal screens as well. In the dining room we fitted a bespoke internal double door with top panel and, as you can see from the picture, it really suited the space.
In the basement the client wanted a large set of internal screens to separate the living space from the hosting lounge. The Georgian style side screens and internal double leaf doors, accompanied by the client’s installation of a roof light overlooking the courtyard, really help lighten a space that could’ve otherwise been quite dark.
After we finished the work we were asked to come back by the client and install a bespoke steel, single shower screen in his wet room. This really finished off the project… Fabco products truly could be found throughout the property!
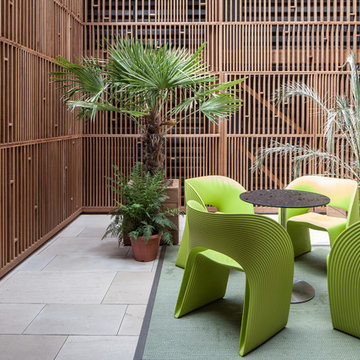
This is an example of a contemporary courtyard patio in London with a container garden.
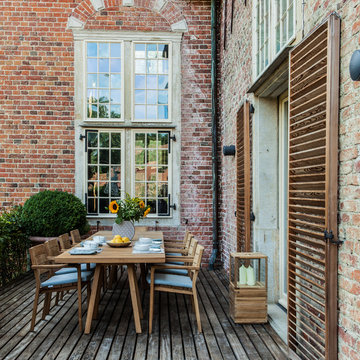
Interior Design Konzept & Umsetzung: EMMA B. HOME
Fotograf: Markus Tedeskino
Design ideas for a mid-sized contemporary deck in Hamburg with a container garden and no cover.
Design ideas for a mid-sized contemporary deck in Hamburg with a container garden and no cover.
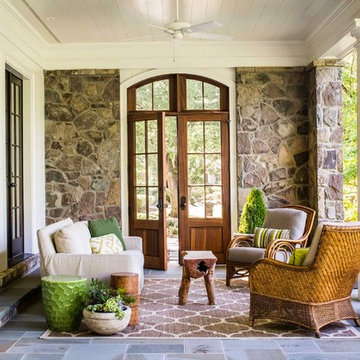
Jeff Herr
Traditional verandah in Atlanta with a container garden, a roof extension and tile.
Traditional verandah in Atlanta with a container garden, a roof extension and tile.
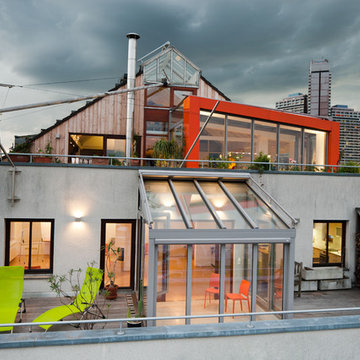
Design ideas for a large industrial rooftop and rooftop deck in Dusseldorf with a container garden and no cover.
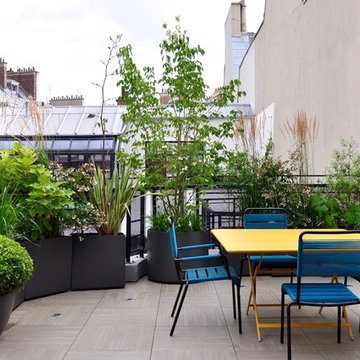
GARDEN Trotter
This is an example of a contemporary balcony in Paris with a container garden and no cover.
This is an example of a contemporary balcony in Paris with a container garden and no cover.
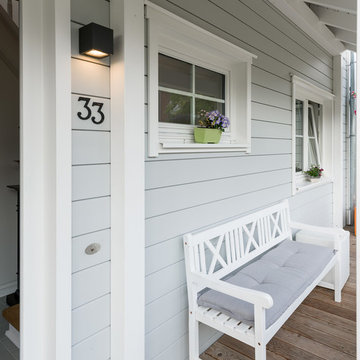
White bench on veranda of New England style eco timber house
This is an example of a small country front yard verandah in Cologne with a container garden, decking and a roof extension.
This is an example of a small country front yard verandah in Cologne with a container garden, decking and a roof extension.
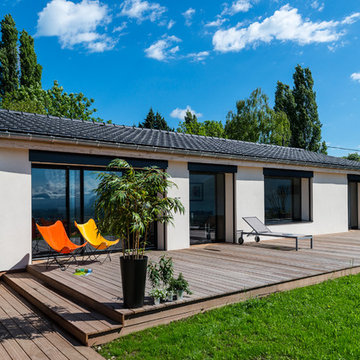
Fabien Delairon
This is an example of a large contemporary backyard deck in Grenoble with no cover and a container garden.
This is an example of a large contemporary backyard deck in Grenoble with no cover and a container garden.
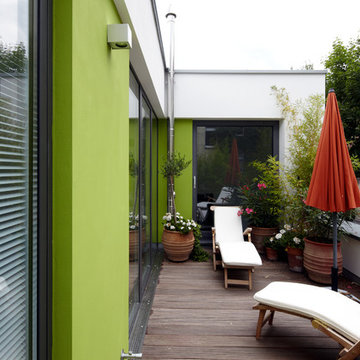
Foto: marcwinkel.de
Mid-sized contemporary backyard deck in Cologne with a container garden and no cover.
Mid-sized contemporary backyard deck in Cologne with a container garden and no cover.
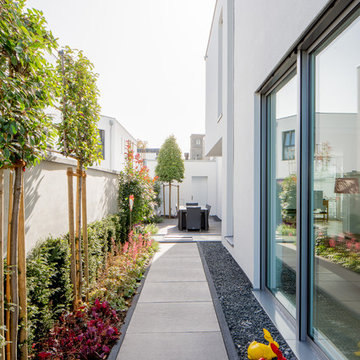
Fotos: Julia Vogel, Köln
This is an example of a large contemporary side yard partial sun garden for summer in Dusseldorf with a container garden and concrete pavers.
This is an example of a large contemporary side yard partial sun garden for summer in Dusseldorf with a container garden and concrete pavers.
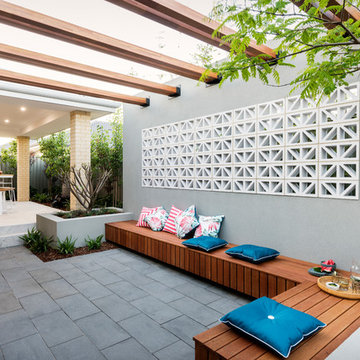
Large contemporary backyard patio in Perth with a container garden, a roof extension and concrete pavers.
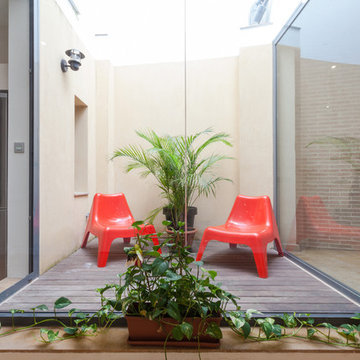
Design ideas for a small industrial deck in Seville with a container garden and no cover.
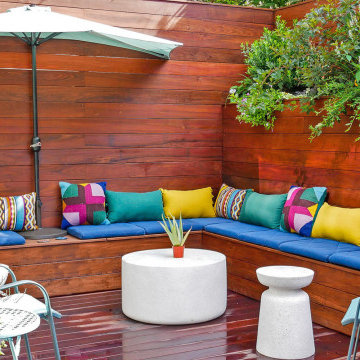
Photo of a small contemporary backyard deck in New York with a container garden.
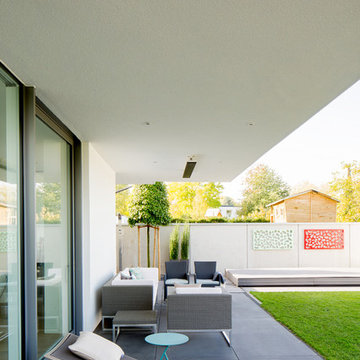
Fotos: Julia Vogel, Köln
Design ideas for a mid-sized contemporary side yard patio in Dusseldorf with a container garden and a roof extension.
Design ideas for a mid-sized contemporary side yard patio in Dusseldorf with a container garden and a roof extension.
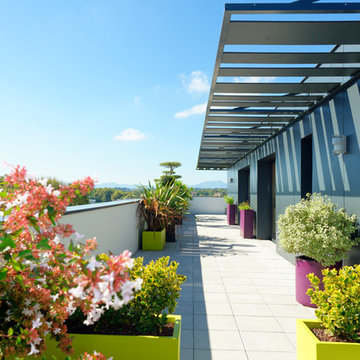
Mak2com
Mid-sized contemporary rooftop and rooftop deck in Bordeaux with a container garden and a pergola.
Mid-sized contemporary rooftop and rooftop deck in Bordeaux with a container garden and a pergola.
Pops Of Color Outdoor Design Ideas with a Container Garden
1






