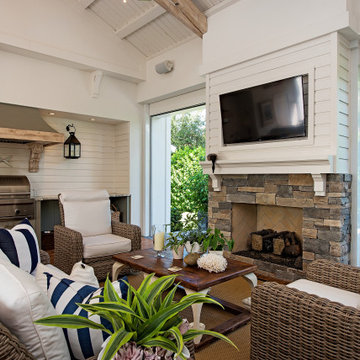Refine by:
Budget
Sort by:Popular Today
61 - 80 of 126 photos
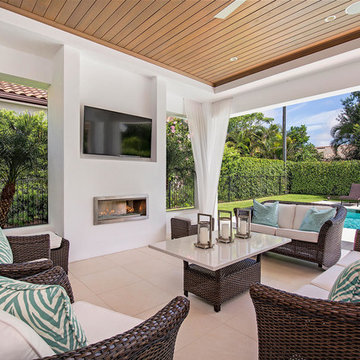
Building Design Services by Lars W. Young Inc.
Built by D Roth Construction Inc.
Inspiration for a transitional patio in Miami with tile and a roof extension.
Inspiration for a transitional patio in Miami with tile and a roof extension.
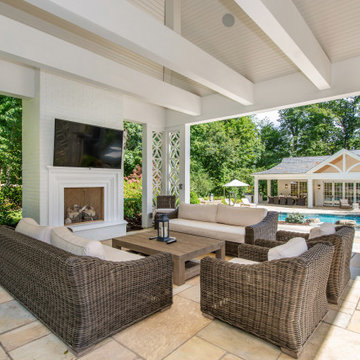
Design ideas for a transitional backyard patio in New York with with fireplace, tile and a roof extension.
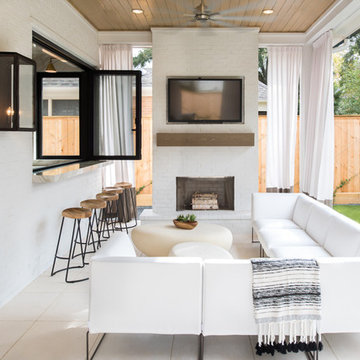
Inspiration for a mid-sized contemporary backyard patio in Houston with tile, a roof extension and with fireplace.
Find the right local pro for your project
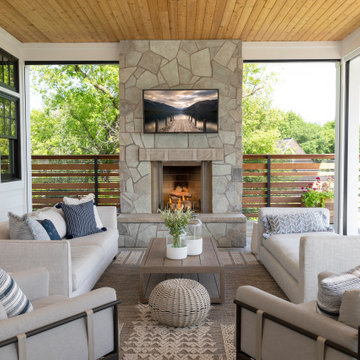
When your porch offers phantom screens, comfortable furniture, and a fabulous stone fireplace, outdoor living is perfect.
Transitional backyard verandah in Minneapolis with with fireplace, a roof extension and mixed railing.
Transitional backyard verandah in Minneapolis with with fireplace, a roof extension and mixed railing.
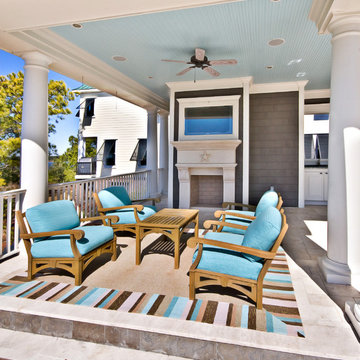
Traditional verandah in Charleston with a fire feature and a roof extension.
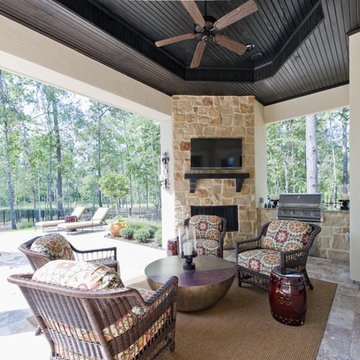
This is an example of a contemporary patio in Houston with a fire feature.
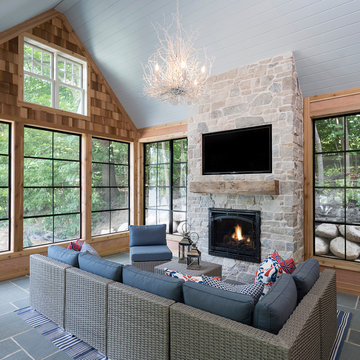
Landmark Photography
Beach style screened-in verandah in Minneapolis with a roof extension.
Beach style screened-in verandah in Minneapolis with a roof extension.
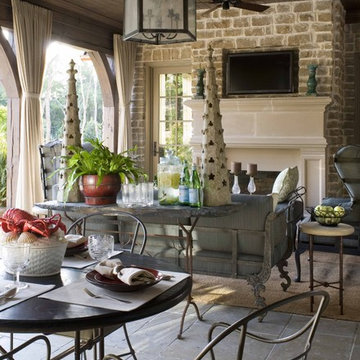
Photo by
Emily Minton Redfield
Photo of a traditional verandah in Dallas with a fire feature and a roof extension.
Photo of a traditional verandah in Dallas with a fire feature and a roof extension.
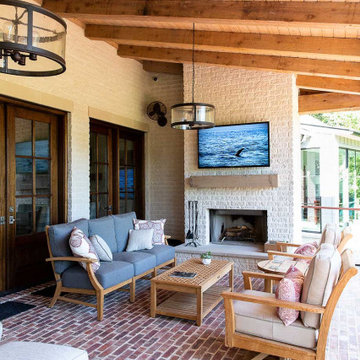
Large transitional backyard patio in Dallas with with fireplace and a roof extension.
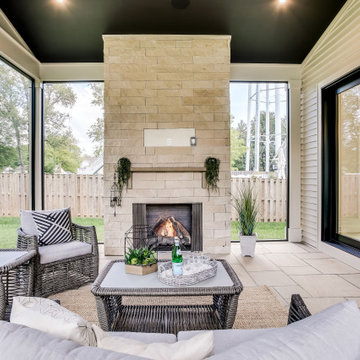
This is an example of a transitional backyard patio in DC Metro with with fireplace, tile and a roof extension.
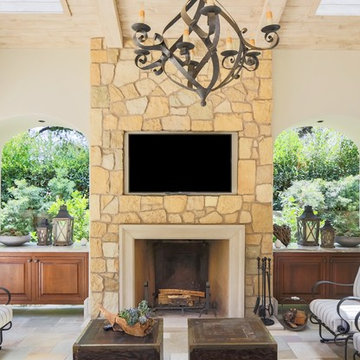
Inspiration for a large mediterranean backyard patio in Los Angeles with with fireplace, natural stone pavers and a roof extension.
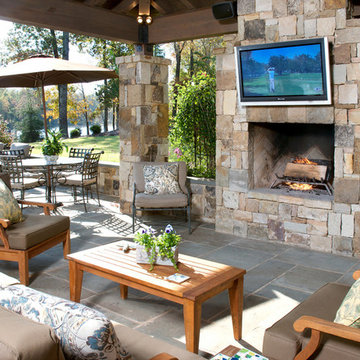
This is an example of a mid-sized traditional backyard patio in Atlanta with a fire feature, natural stone pavers and a roof extension.
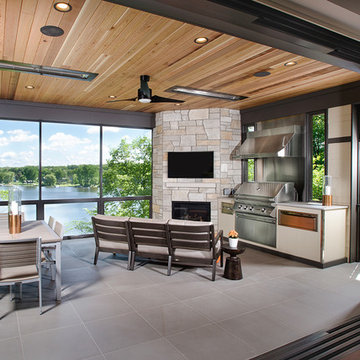
Inspiration for a contemporary patio in Grand Rapids with tile and a roof extension.
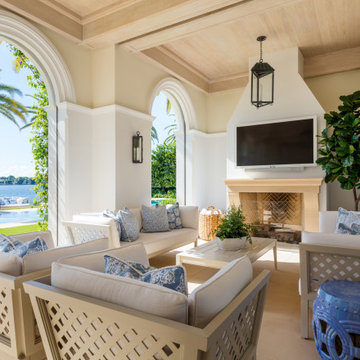
Photo of a transitional backyard patio in Miami with with fireplace and a roof extension.
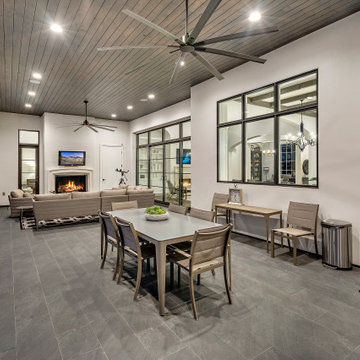
Large mediterranean backyard patio in Austin with a fire feature, tile and a roof extension.
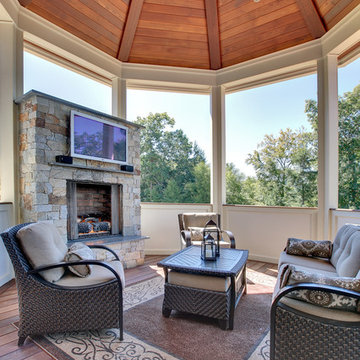
Olson Photographic
This is an example of a traditional verandah in Bridgeport with a fire feature, decking and a roof extension.
This is an example of a traditional verandah in Bridgeport with a fire feature, decking and a roof extension.
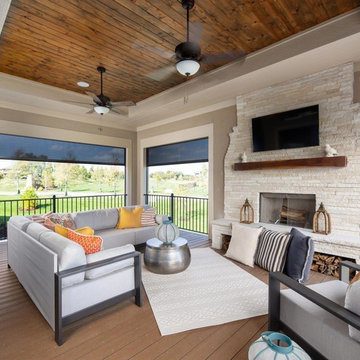
Inspiration for a mediterranean deck in Kansas City with with fireplace and a roof extension.
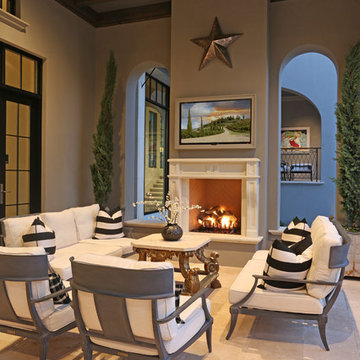
Photo of a traditional patio in Phoenix with a fire feature and a roof extension.
Outdoor Design Ideas
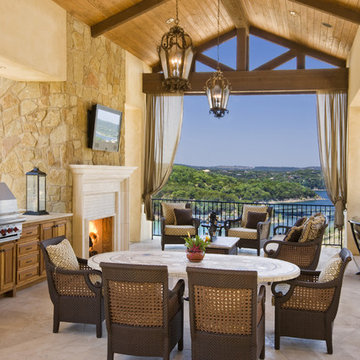
Winner of five awards in the Rough Hollow Parade of Homes, this 6,778 square foot home is an exquisite addition to the prestigious Lakeway neighborhood. The Santa Barbara style home features a welcoming colonnade, lush courtyard, beautiful casita, spacious master suite with a private outdoor covered terrace, and a unique Koi pond beginning underneath the wine room glass floor and continuing to the outdoor living area. In addition, the views of Lake Travis are unmatched throughout the home.
Photography by Coles Hairston
4






