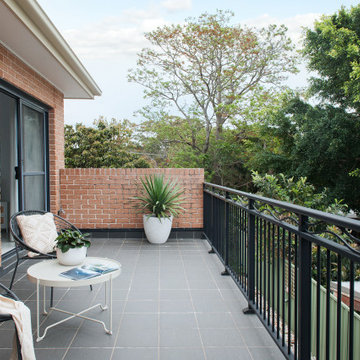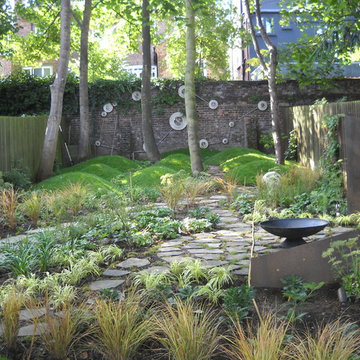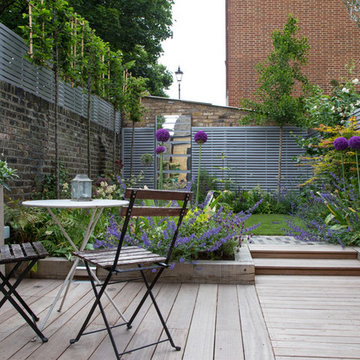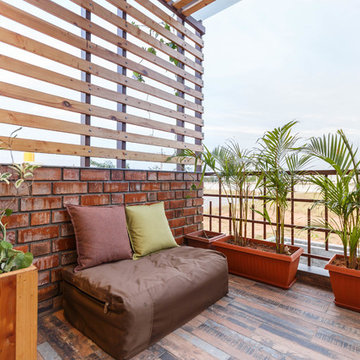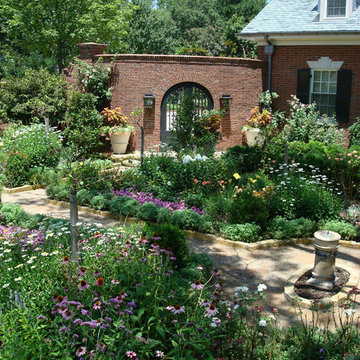Refine by:
Budget
Sort by:Popular Today
1 - 20 of 525 photos
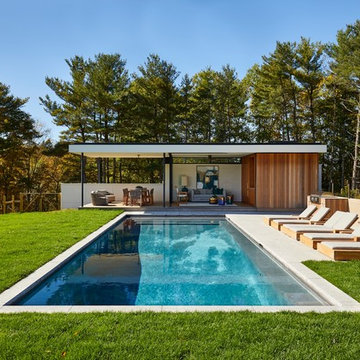
Design ideas for a midcentury backyard rectangular pool in New York with a pool house.
Find the right local pro for your project
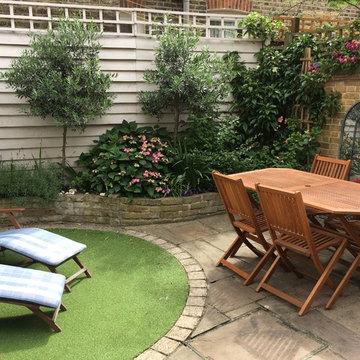
Design ideas for a small traditional backyard garden in London with natural stone pavers and with lawn edging.
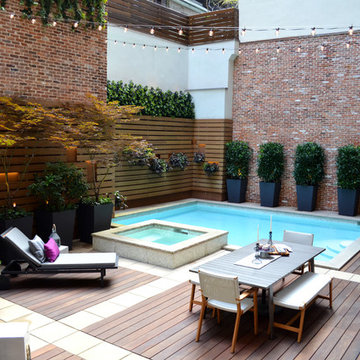
Jeffrey Erb
Small contemporary courtyard rectangular pool in New York with a hot tub and decking.
Small contemporary courtyard rectangular pool in New York with a hot tub and decking.
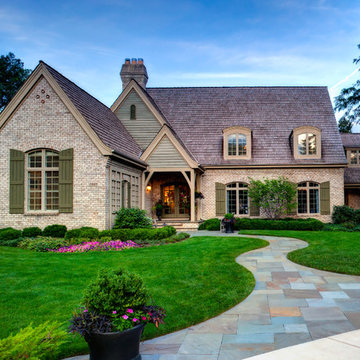
After removing an outdated circle drive and overgrown plantings, our team reconfigured the drive and installed a full-range color bluestone walk to clearly emphasize the main door over the side entry.
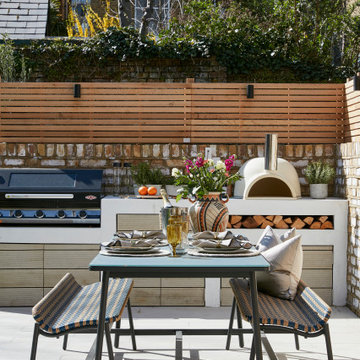
Photo of a contemporary backyard patio in London with an outdoor kitchen, concrete pavers and no cover.
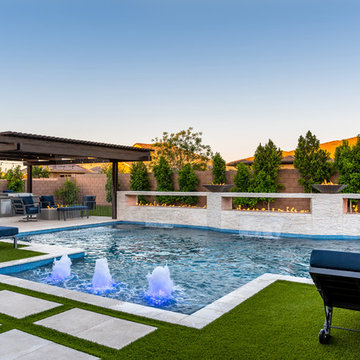
A description of the homeowners and space from Linnzy, the Presidential Pools, Spas & Patio designer who worked on this project:
"The homeowners can be described as an active family of three boys. They tend to host family and friends and wanted a space that could fill their large backyard and yet be functional for the kids and adults. The contemporary straight lines of the pool match the interior of the house giving them a resort feel in the very own backyard! The large pergola is a perfect area to cool off in the shade while enjoying a large outdoor kitchen as well as an oversized fire pit for the cooler nights and roasting marshmallows. They wanted a wow factor as the pool is the main focal point from the living room, and the oversized wall and rain sheer did the trick!"
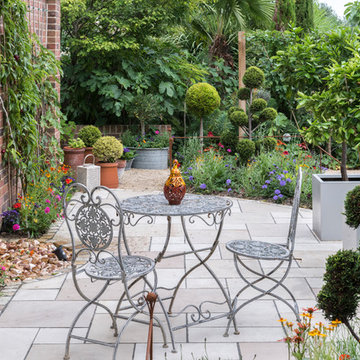
Nicola Stocken
This is an example of a mid-sized traditional side yard patio in Berkshire with a water feature, concrete pavers and no cover.
This is an example of a mid-sized traditional side yard patio in Berkshire with a water feature, concrete pavers and no cover.
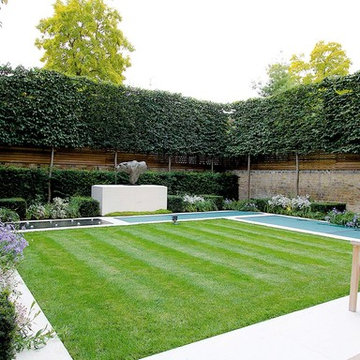
Garden lawn and trimmed trees
Design ideas for a traditional backyard full sun formal garden in Other with a garden path and natural stone pavers.
Design ideas for a traditional backyard full sun formal garden in Other with a garden path and natural stone pavers.
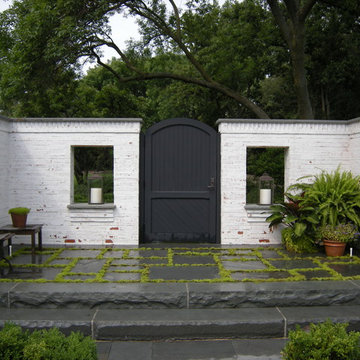
Design ideas for a traditional backyard shaded garden in Chicago with a container garden.
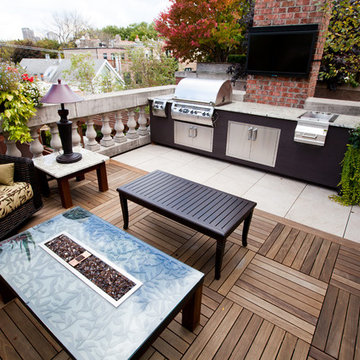
This small but very detailed space has all the wonderful accommodations needed for an urban rooftop. Flat screen TV, grill, heat lamp, fire table, and storage. We took the pattern from the chair and recreated it in the fire table. This custom table ties it all together nicely. All while siting in a lush garden that surrounds the seating area. Making it cozy and colorful.
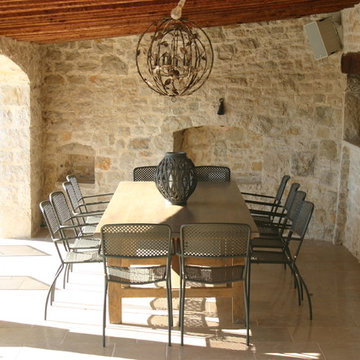
Outdoor dining table from I & J L Brown with pendant lights from Villaverde
by Rachel Angel Design
Inspiration for a mediterranean patio in London with a roof extension.
Inspiration for a mediterranean patio in London with a roof extension.
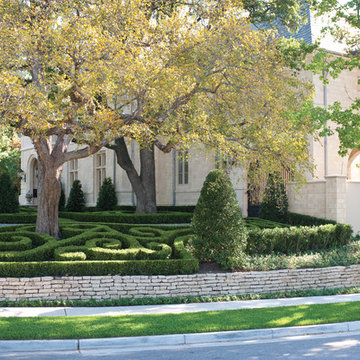
Piassick Photography, Jazon Oleniczak
Design ideas for a large traditional front yard formal garden for fall in Dallas.
Design ideas for a large traditional front yard formal garden for fall in Dallas.
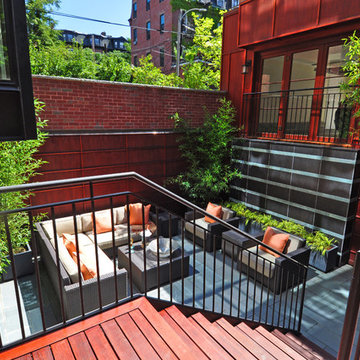
Photo of a small contemporary courtyard patio in Boston with a container garden, natural stone pavers and no cover.
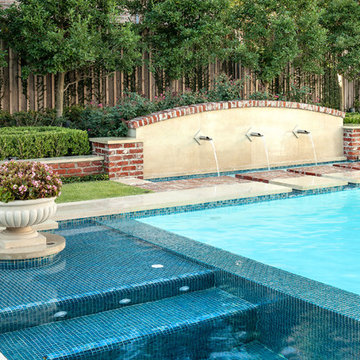
It started with vision. Then arrived fresh sight, seeing what was absent, seeing what was possible. Followed quickly by desire and creativity and know-how and communication and collaboration.
When the Ramsowers first called Exterior Worlds, all they had in mind was an outdoor fountain. About working with the Ramsowers, Jeff Halper, owner of Exterior Worlds says, “The Ramsowers had great vision. While they didn’t know exactly what they wanted, they did push us to create something special for them. I get inspired by my clients who are engaged and focused on design like they were. When you get that kind of inspiration and dialogue, you end up with a project like this one.”
For Exterior Worlds, our design process addressed two main features of the original space—the blank surface of the yard surrounded by looming architecture and plain fencing. With the yard, we dug out the center of it to create a one-foot drop in elevation in which to build a sunken pool. At one end, we installed a spa, lining it with a contrasting darker blue glass tile. Pedestals topped with urns anchor the pool and provide a place for spot color. Jets of water emerge from these pedestals. This moving water becomes a shield to block out urban noises and makes the scene lively. (And the children think it’s great fun to play in them.) On the side of the pool, another fountain, an illuminated basin built of limestone, brick and stainless steel, feeds the pool through three slots.
The pool is counterbalanced by a large plot of grass. What is inventive about this grassy area is its sub-structure. Before putting down the grass, we installed a French drain using grid pavers that pulls water away, an action that keeps the soil from compacting and the grass from suffocating. The entire sunken area is finished off with a border of ground cover that transitions the eye to the limestone walkway and the retaining wall, where we used the same reclaimed bricks found in architectural features of the house.
In the outer border along the fence line, we planted small trees that give the space scale and also hide some unsightly utility infrastructure. Boxwood and limestone gravel were embroidered into a parterre design to underscore the formal shape of the pool. Additionally, we planted a rose garden around the illuminated basin and a color garden for seasonal color at the far end of the yard across from the covered terrace.
To address the issue of the house’s prominence, we added a pergola to the main wing of the house. The pergola is made of solid aluminum, chosen for its durability, and painted black. The Ramsowers had used reclaimed ornamental iron around their front yard and so we replicated its pattern in the pergola’s design. “In making this design choice and also by using the reclaimed brick in the pool area, we wanted to honor the architecture of the house,” says Halper.
We continued the ornamental pattern by building an aluminum arbor and pool security fence along the covered terrace. The arbor’s supports gently curve out and away from the house. It, plus the pergola, extends the structural aspect of the house into the landscape. At the same time, it softens the hard edges of the house and unifies it with the yard. The softening effect is further enhanced by the wisteria vine that will eventually cover both the arbor and the pergola. From a practical standpoint, the pergola and arbor provide shade, especially when the vine becomes mature, a definite plus for the west-facing main house.
This newly-created space is an updated vision for a traditional garden that combines classic lines with the modern sensibility of innovative materials. The family is able to sit in the house or on the covered terrace and look out over the landscaping. To enjoy its pleasing form and practical function. To appreciate its cool, soothing palette, the blues of the water flowing into the greens of the garden with a judicious use of color. And accept its invitation to step out, step down, jump in, enjoy.
Outdoor Design Ideas
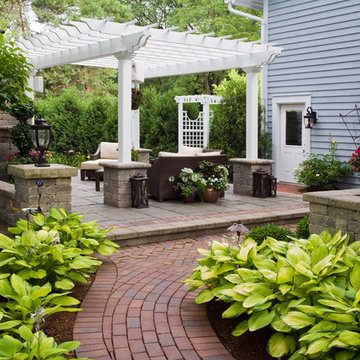
As the landscape matures, plants need to be relocated and replaced in order to keep the original vision in mind and accommodate the always evolving space. As a full service company we are happy to add plants and help to redesign areas.
Photo by Linda Oyama Bryan
1






