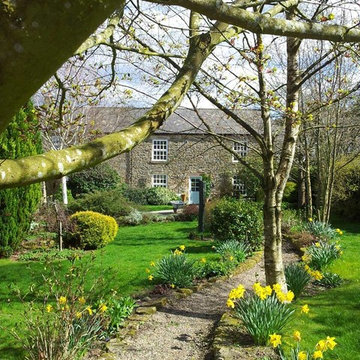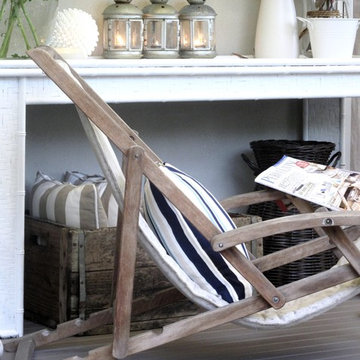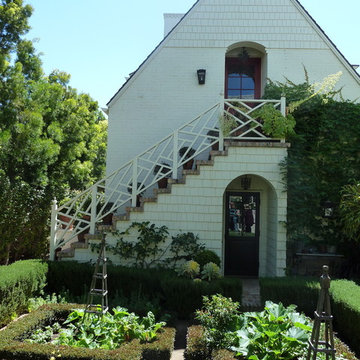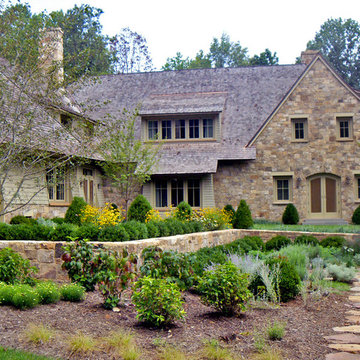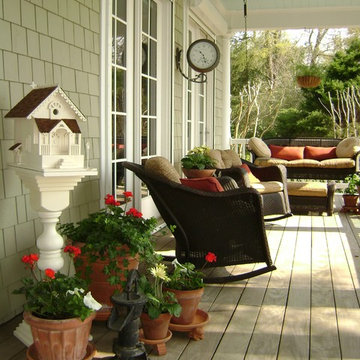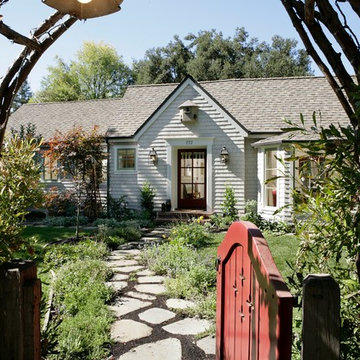Refine by:
Budget
Sort by:Popular Today
81 - 100 of 158 photos
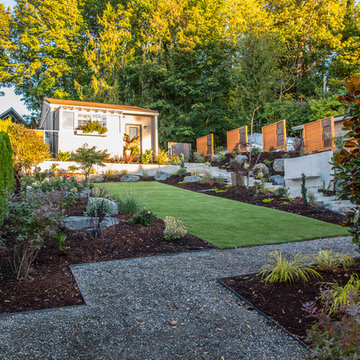
RCMedia
This is an example of a mid-sized contemporary front yard formal garden in Seattle with concrete pavers.
This is an example of a mid-sized contemporary front yard formal garden in Seattle with concrete pavers.
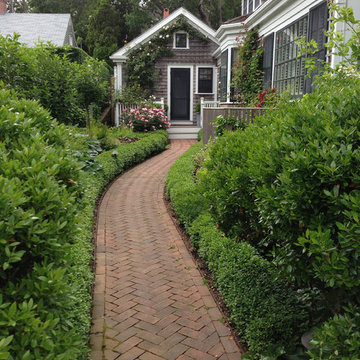
Devin Hefferon Photo
Inspiration for a traditional side yard garden in Boston.
Inspiration for a traditional side yard garden in Boston.
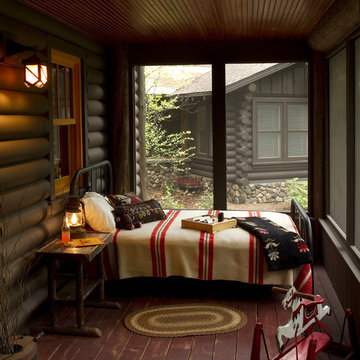
Design ideas for a country screened-in verandah in Minneapolis with decking and a roof extension.
Find the right local pro for your project
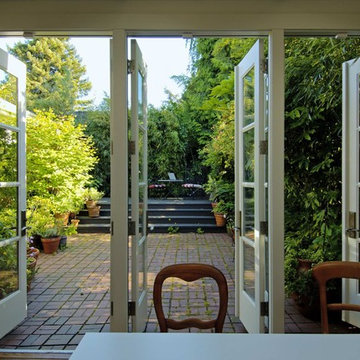
This remodel of an architect’s Seattle bungalow goes beyond simple renovation. It starts with the idea that, once completed, the house should look as if had been built that way originally. At the same time, it recognizes that the way a house was built in 1926 is not for the way we live today. Architectural pop-outs serve as window seats or garden windows. The living room and dinning room have been opened up to create a larger, more flexible space for living and entertaining. The ceiling in the central vestibule was lifted up through the roof and topped with a skylight that provides daylight to the middle of the house. The broken-down garage in the back was transformed into a light-filled office space that the owner-architect refers to as the “studiolo.” Bosworth raised the roof of the stuidiolo by three feet, making the volume more generous, ensuring that light from the north would not be blocked by the neighboring house and trees, and improving the relationship between the studiolo and the house and courtyard.
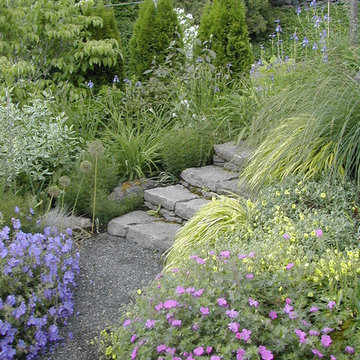
Design ideas for a traditional backyard garden in Portland with gravel.
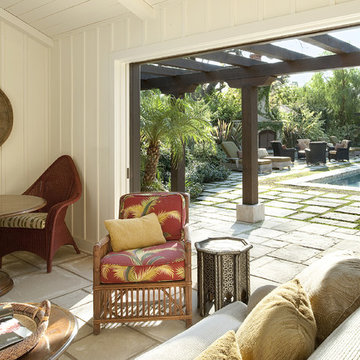
Photography by David Phelps Photography.
Located in one of Pasadena's finest neighborhoods, this Marston & Mayberry-designed Mediterranean estate is adjacent to the Huntington Library and Botanical Gardens. Originally built in 1928 and painstaking re-constructed in 2007/2008, the entire property was meticulously renovated by our clients.
The end result is a stunning unification of old world craftsmanship exquisitely integrated with modern amenities that affords a graciously elegant yet comfortable environment.
Interior Design by Tommy Chambers
Architect David Serrurier
Builder Thomas Lake
Landscape Designer Mark Berry
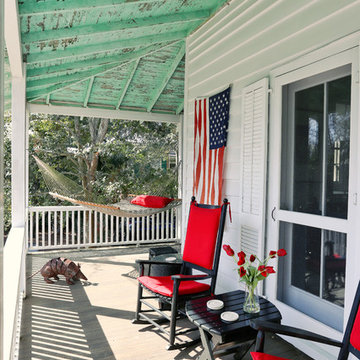
Photos by Matt Bolt
Design by Amy Trowman
Photo of a beach style verandah in San Francisco with decking and a roof extension.
Photo of a beach style verandah in San Francisco with decking and a roof extension.
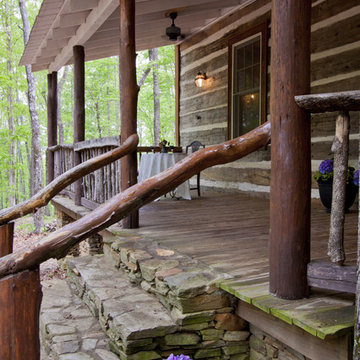
Log house, front porch, Clark & Zook Architects, LLC
Country verandah in Atlanta with decking and a roof extension.
Country verandah in Atlanta with decking and a roof extension.
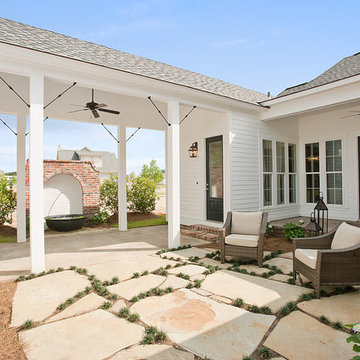
New Orleans Inspired Front Porch and Private Courtyard for great outdoor living.
Design ideas for a country patio in New Orleans with a water feature.
Design ideas for a country patio in New Orleans with a water feature.
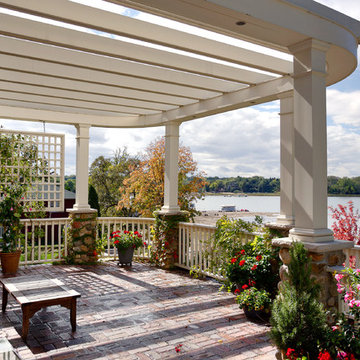
Photo of a traditional patio in Minneapolis with brick pavers and a gazebo/cabana.
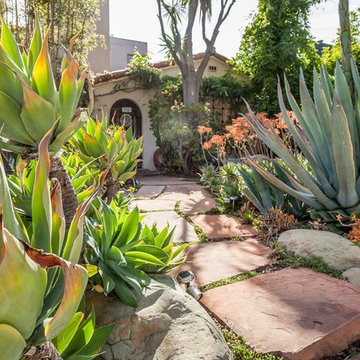
Shawn Bishop
Photo of a mid-sized mediterranean front yard formal garden in Los Angeles with a garden path and natural stone pavers.
Photo of a mid-sized mediterranean front yard formal garden in Los Angeles with a garden path and natural stone pavers.
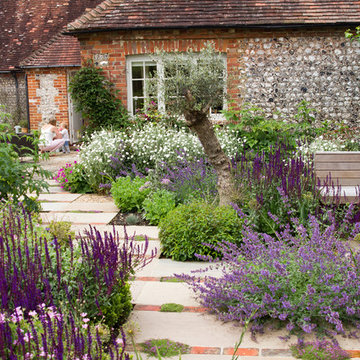
mike harvey
Photo of a country backyard formal garden in Sussex with a garden path and concrete pavers.
Photo of a country backyard formal garden in Sussex with a garden path and concrete pavers.
Outdoor Design Ideas
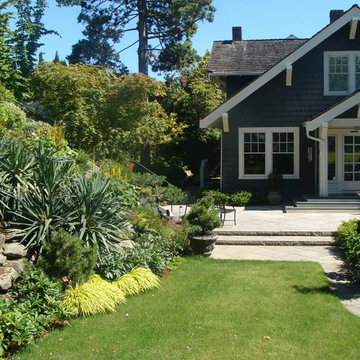
Steep hillside garden with 2 sets of curving stone stairs, stone terrace, fountain, small lawn, extensive shrub and perennial border. Photos by Brooks Kolb
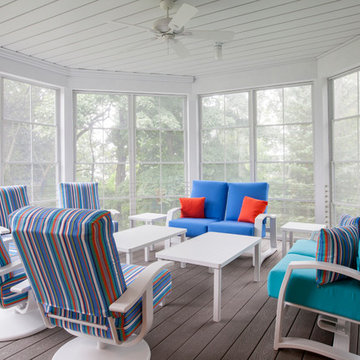
This fantastic Lake Michigan home offers its owners quiet and retreat – while loudly boasting some amazing interior and exterior features. This lake home is nestled at the end of a long winding drive and at the top of a breathtaking Lake Michigan bluff. Extensive designing and planning ensured that every living space and bedroom has outstanding lake views. This lake home carries a light-hearted, beachy theme throughout – with welcoming blues and greens – accented by custom white cabinetry and superior trim details. The interior details include quartz and granite countertops, stainless appliances, quarter-sawn white oak floors, Pella windows, and beautiful finishing fixtures. The exterior displays Smart-Side siding and trim details, a screen room with the EZEBreeze screen system, composite decking, maintenance-free rail systems, and an upper turret to the most pristine views. This was an amazing home to build and will offer the owners, and generations to follow, a place to share time together and create awesome memories. Cottage Home is the premiere builder on the shore of Lake Michigan, between the Indiana border and Holland.
5






