Refine by:
Budget
Sort by:Popular Today
1 - 20 of 1,766 photos
Item 1 of 3
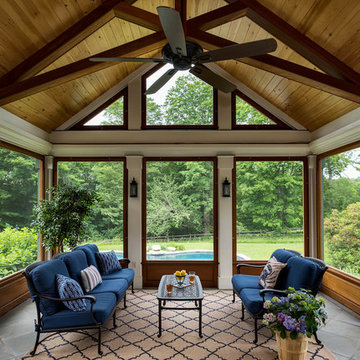
Screened porch addition interiors
Photographer: Rob Karosis
Design ideas for a mid-sized traditional screened-in verandah in Bridgeport with tile and a roof extension.
Design ideas for a mid-sized traditional screened-in verandah in Bridgeport with tile and a roof extension.
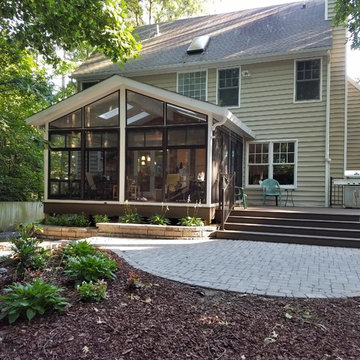
Inspiration for a mid-sized arts and crafts backyard screened-in verandah in Richmond with brick pavers and a roof extension.
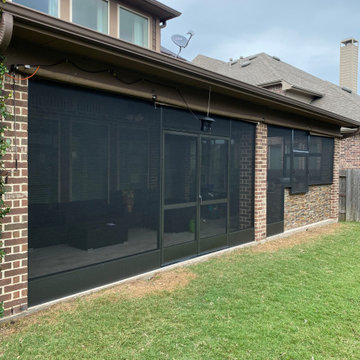
This beautiful back porch is now usable with French Style Screen Doors, Kick Plate and Removable Panels to allow Smoke to exit the enclosed area while cooking.
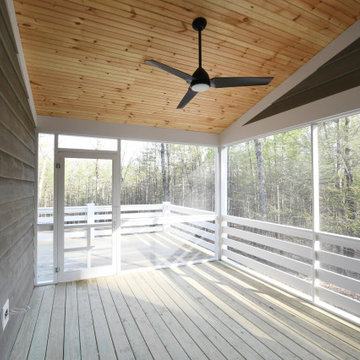
3 Bedroom, 3 Bath, 1800 square foot farmhouse in the Catskills is an excellent example of Modern Farmhouse style. Designed and built by The Catskill Farms, offering wide plank floors, classic tiled bathrooms, open floorplans, and cathedral ceilings. Modern accent like the open riser staircase, barn style hardware, and clean modern open shelving in the kitchen. A cozy stone fireplace with reclaimed beam mantle.
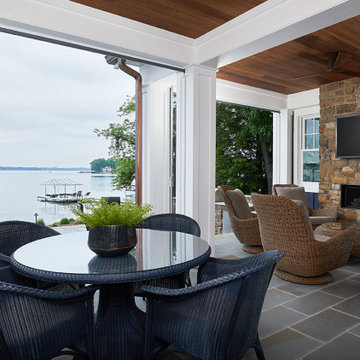
This cozy lake cottage skillfully incorporates a number of features that would normally be restricted to a larger home design. A glance of the exterior reveals a simple story and a half gable running the length of the home, enveloping the majority of the interior spaces. To the rear, a pair of gables with copper roofing flanks a covered dining area and screened porch. Inside, a linear foyer reveals a generous staircase with cascading landing.
Further back, a centrally placed kitchen is connected to all of the other main level entertaining spaces through expansive cased openings. A private study serves as the perfect buffer between the homes master suite and living room. Despite its small footprint, the master suite manages to incorporate several closets, built-ins, and adjacent master bath complete with a soaker tub flanked by separate enclosures for a shower and water closet.
Upstairs, a generous double vanity bathroom is shared by a bunkroom, exercise space, and private bedroom. The bunkroom is configured to provide sleeping accommodations for up to 4 people. The rear-facing exercise has great views of the lake through a set of windows that overlook the copper roof of the screened porch below.
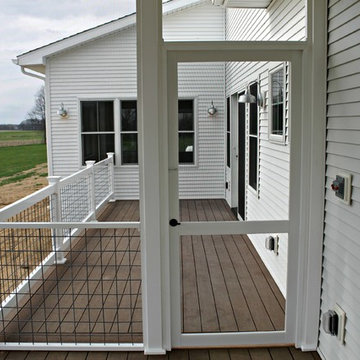
This is an example of a mid-sized country backyard screened-in verandah in Other with decking and a roof extension.
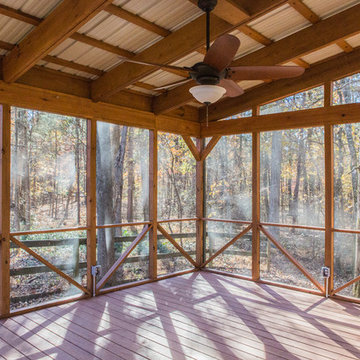
Design ideas for a large country backyard screened-in verandah in Raleigh with decking and a roof extension.
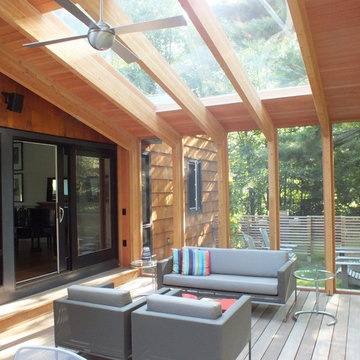
Screen porch interior
Inspiration for a mid-sized modern backyard screened-in verandah in Boston with decking and a roof extension.
Inspiration for a mid-sized modern backyard screened-in verandah in Boston with decking and a roof extension.
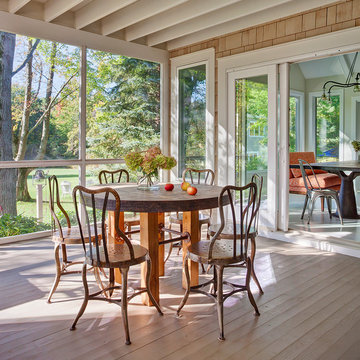
Mid-sized traditional backyard screened-in verandah in Chicago with decking and a roof extension.
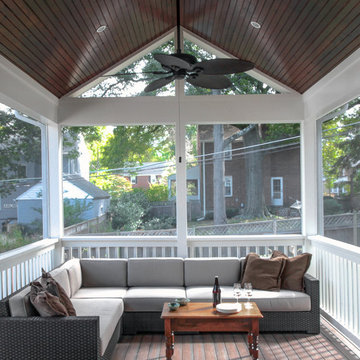
EnviroHomeDesign LLC
This is an example of a large traditional backyard screened-in verandah in DC Metro with decking and a roof extension.
This is an example of a large traditional backyard screened-in verandah in DC Metro with decking and a roof extension.
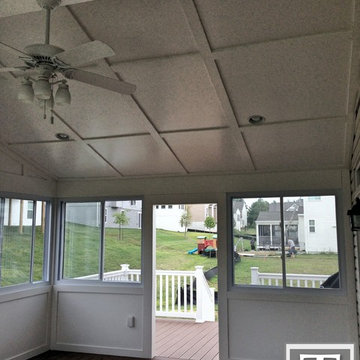
Tower Creek Construction
Design ideas for a large contemporary backyard screened-in verandah in Baltimore with decking and a roof extension.
Design ideas for a large contemporary backyard screened-in verandah in Baltimore with decking and a roof extension.
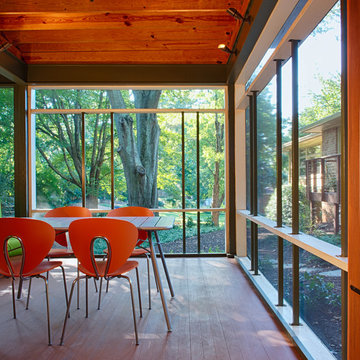
Steve Robinson
Inspiration for a mid-sized contemporary backyard screened-in verandah in Atlanta with a roof extension and decking.
Inspiration for a mid-sized contemporary backyard screened-in verandah in Atlanta with a roof extension and decking.
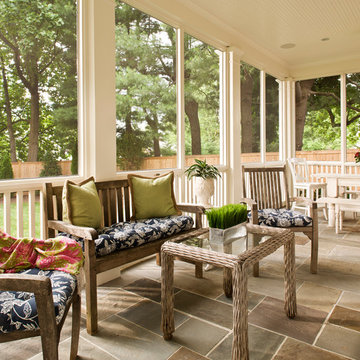
Finecraft Contractors, Inc.
GTM Architects
Randy Hill Photography
Mid-sized traditional backyard screened-in verandah in DC Metro with natural stone pavers and a roof extension.
Mid-sized traditional backyard screened-in verandah in DC Metro with natural stone pavers and a roof extension.
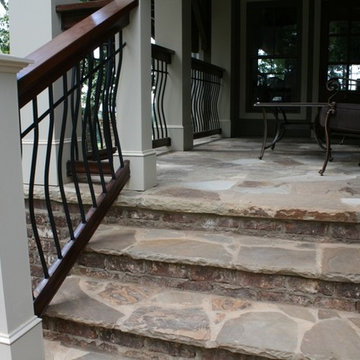
Daco Natural stone paver patio and stairway
Photo of a mid-sized traditional side yard screened-in verandah in Atlanta with natural stone pavers and a roof extension.
Photo of a mid-sized traditional side yard screened-in verandah in Atlanta with natural stone pavers and a roof extension.
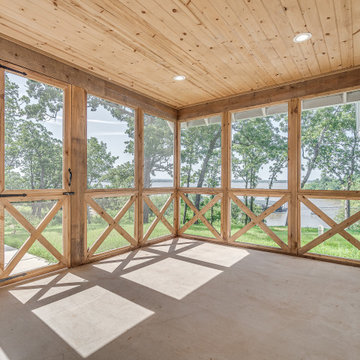
Screened in porch on a modern farmhouse featuring a lake view.
Large country side yard screened-in verandah with concrete slab and a roof extension.
Large country side yard screened-in verandah with concrete slab and a roof extension.
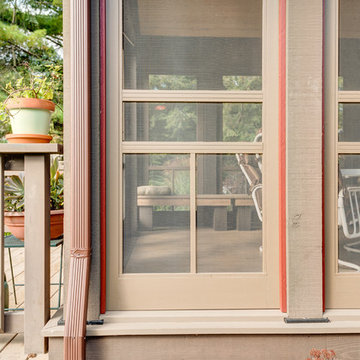
French doors open to cedar bead board ceilings that line a enclosed screened porch area. All natural materials, colors and textures are used to infuse nature and indoor living into one.
Buras Photography
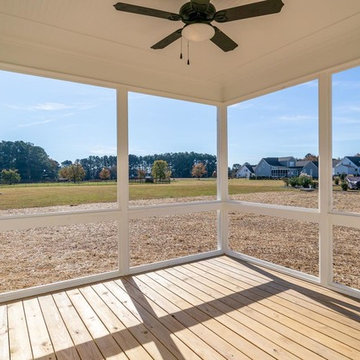
Dwight Myers Real Estate Photography
Mid-sized country backyard screened-in verandah in Raleigh with decking and a roof extension.
Mid-sized country backyard screened-in verandah in Raleigh with decking and a roof extension.
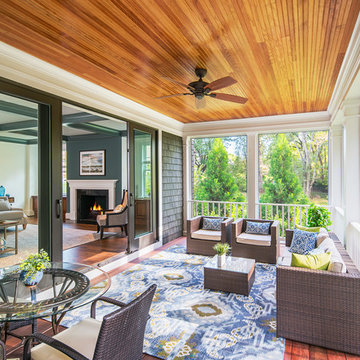
Photo by Allen Russ, Hoachlander Davis Photography
This is an example of a mid-sized traditional backyard screened-in verandah in DC Metro with a roof extension and decking.
This is an example of a mid-sized traditional backyard screened-in verandah in DC Metro with a roof extension and decking.
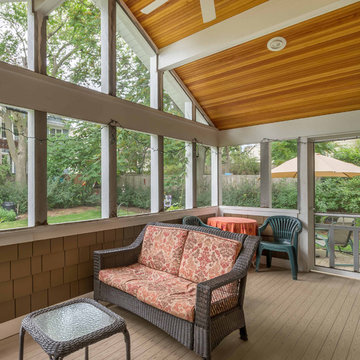
The homeowners needed to repair and replace their old porch, which they loved and used all the time. The best solution was to replace the screened porch entirely, and include a wrap-around open air front porch to increase curb appeal while and adding outdoor seating opportunities at the front of the house. The tongue and groove wood ceiling and exposed wood and brick add warmth and coziness for the owners while enjoying the bug-free view of their beautifully landscaped yard.
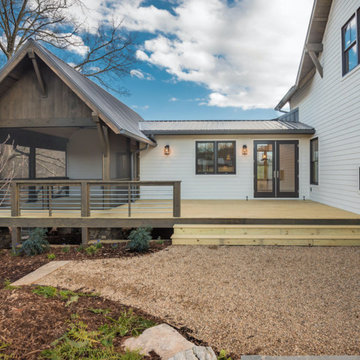
Perfectly settled in the shade of three majestic oak trees, this timeless homestead evokes a deep sense of belonging to the land. The Wilson Architects farmhouse design riffs on the agrarian history of the region while employing contemporary green technologies and methods. Honoring centuries-old artisan traditions and the rich local talent carrying those traditions today, the home is adorned with intricate handmade details including custom site-harvested millwork, forged iron hardware, and inventive stone masonry. Welcome family and guests comfortably in the detached garage apartment. Enjoy long range views of these ancient mountains with ample space, inside and out.
Outdoor Design Ideas
1





